Brass squares give patchwork facade to Stockholm ferry terminal by Marge Arkitekter
Squares of brass alloy create a textured grid on the walls of these three ferry terminal buildings in Stockholm by Swedish studio Marge Arkitekter (+ slideshow).
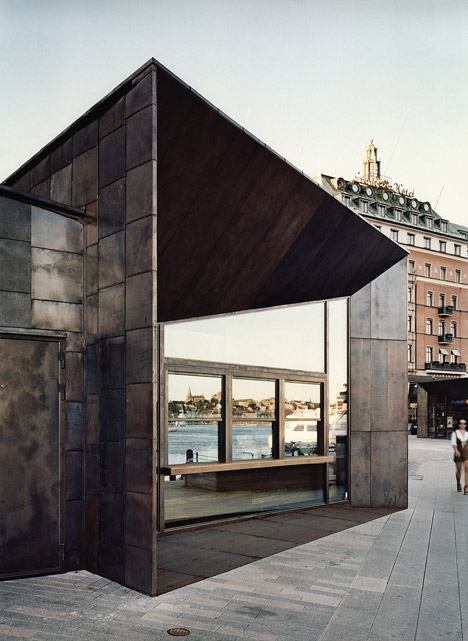
Marge Arkitekter used burnished Tombak – a brass alloy commonly used to make medals – in a patchwork formation to give the three buildings a multi-tonal appearance. The malleable quality of the material meant it could be worked easily around the crisp edges of the buildings.
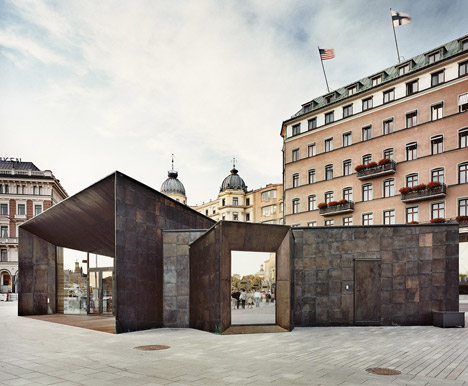
The three Strömkajen terminal buildings are located on a waterfront promenade on the Blasieholmen peninsula in the centre of Stockholm. They are designed to be subservient to adjacent landmarks, including the Grand Hotel and National Art Gallery, and the Royal Palace across the water.
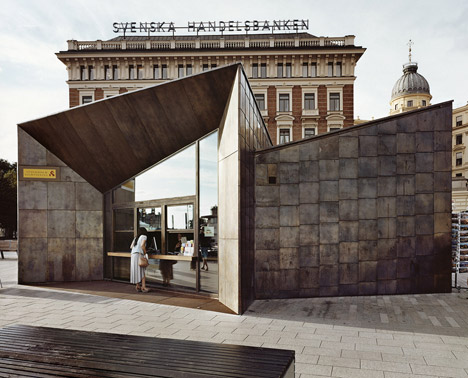
"The terminal buildings are scaled down in relation to the surrounding architecture," said the architects. "The design's priority is to maintain free views of the Royal Palace from surrounding streets, and to highlight the monumental edifices on Blasieholmen."
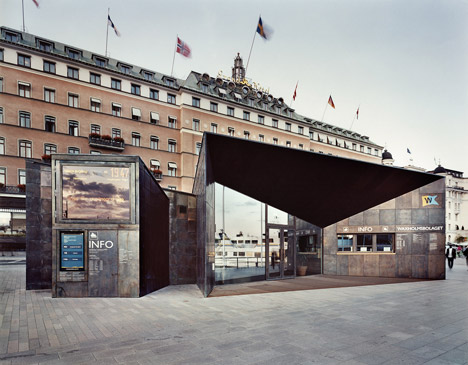
The buildings provide a gateway to the islands of the Stockholm archipelago, and also provide a place to enjoy the surrounding area. Two act as terminals for local sightseeing trips and ferries to nearby islands, while the third houses a cafe and viewing steps.
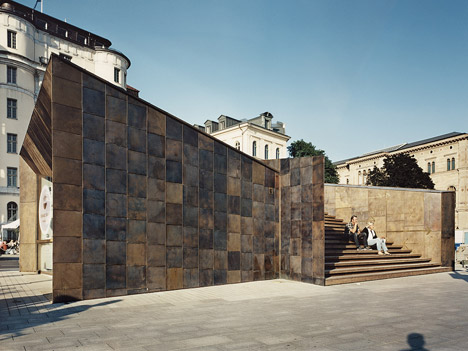
"From the steps one can take a picture of the Royal Palace or just sit in the sun and enjoy the magnificent view over the old city of Stockholm," said the architects.
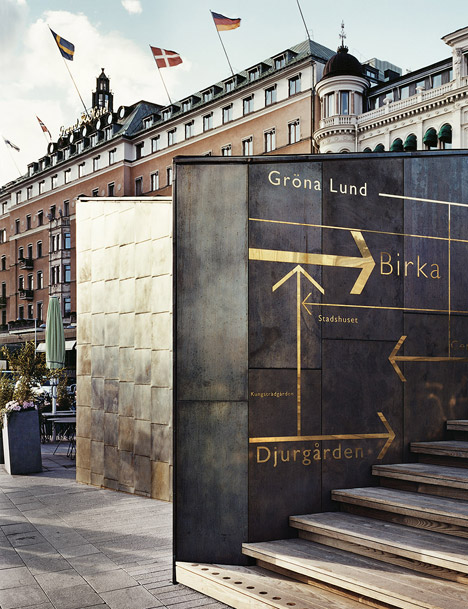
Each building comprises a series of boxy forms, inspired by the shape of a cone, which open up at the edge to frame views of the water and surrounding landmarks. The faceted forms also create buildings with no clear front or back, so they sit like objects along the waterfront.
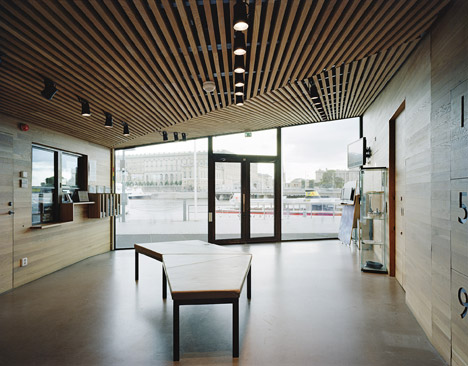
"The design is based on an elementary form – the cone, framing different views over the water," explained the architects.
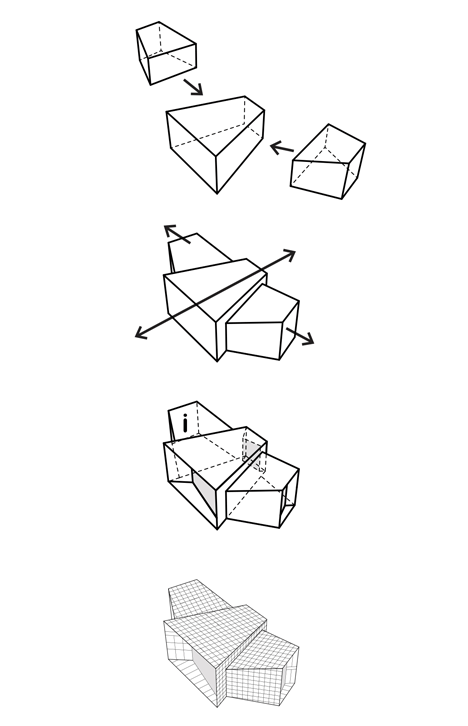
"The cones are combined in different ways to meet the demands of the different businesses, resulting in buildings with no specific fronts or backs. Each building is unique but together they create a cohesive expression for the boat and pedestrian traffic of the waterfront," they added.
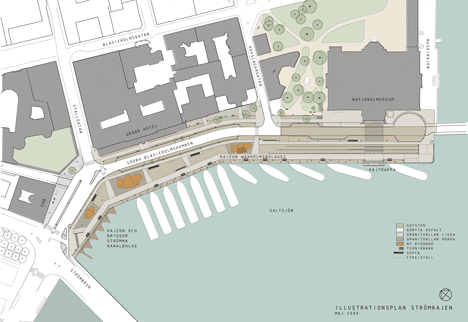
Glazed sections also reflect views of the water and surrounding buildings, and are set back from the facade to create sheltered areas where visitors can take cover from rain and wind.
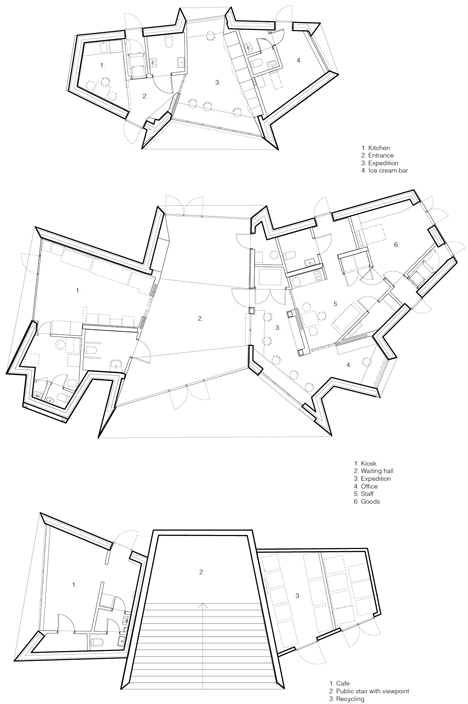
The interiors contrast with the metal exterior, with rough-sawn oak lining the walls and slatted timber on the ceilings, designed to subtly elongate the spaces and draw the eye outside.
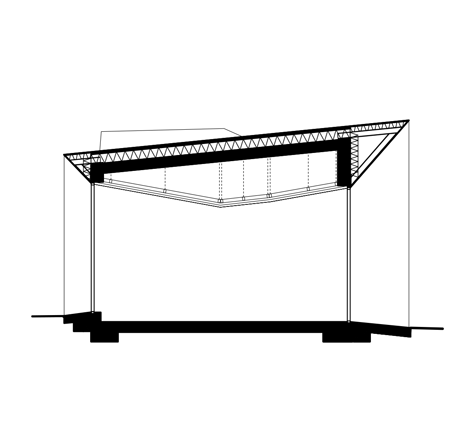
Marge Arkitekter's ferry terminal buildings were named in the World Architecture Festival 2014 awards shortlist, under the Small Projects category.
Photography is by Johan Fowelin.