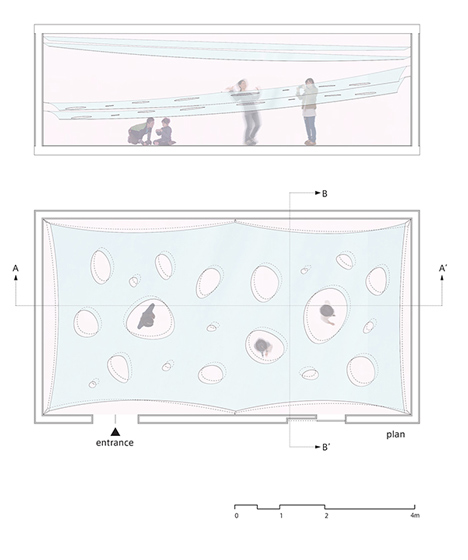Kotaro Horiuchi creates human Whac-A-Mole with membrane installation
Japanese architect Kotaro Horiuchi stretched two punctured membranes across a gallery in Nagoya so visitors could pop up through the holes like moles in a popular arcade game (+ slideshow).
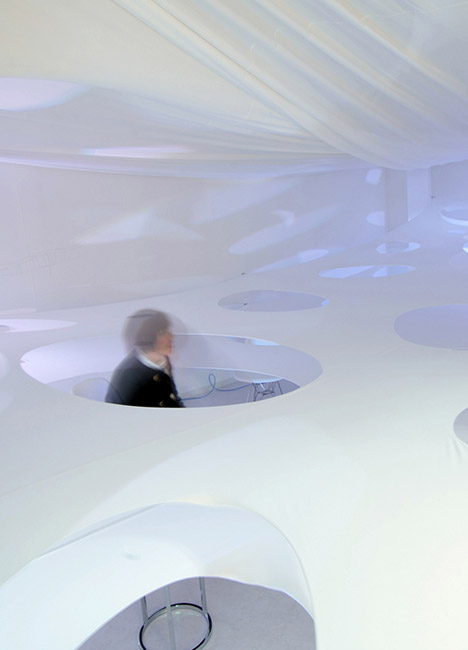
For his Fusionner 1.0 installation, Kotaro Horiuchi created a playful environment inside a room at the Gallery White Cube in Nagoya.
The two horizontal angled fabric membranes were secured to the walls at various points, dividing the space vertically into three sections.
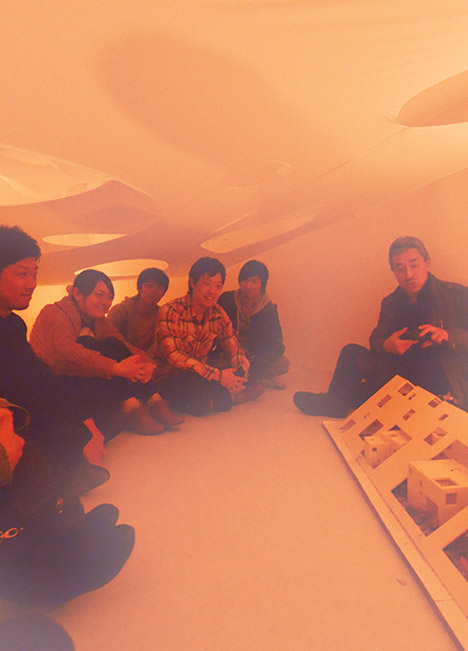
"Putting up membranes with an angle enabled the creation of holes at different heights," said Horiuchi. "Visitors can move from hole to hole to encounter new people or objects, gather in one hole or stand in another one for a while."
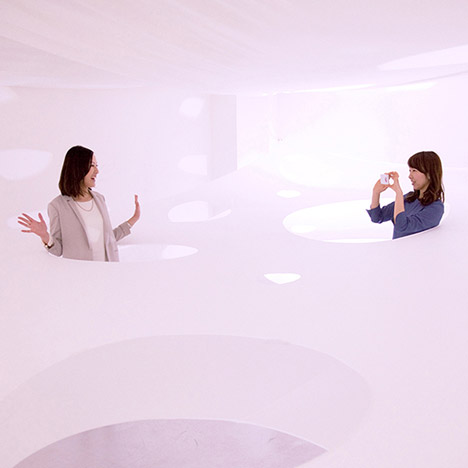
Visitors crawled under the lowest layer and could stand up through the holes in the surfaces along the way, similar to plastic moles in the Whac-A-Mole arcade game that players have to hit with a hammer when they pop up.
The holes were created to encourage interaction across the room but restrict the horizontal movement of visitors.
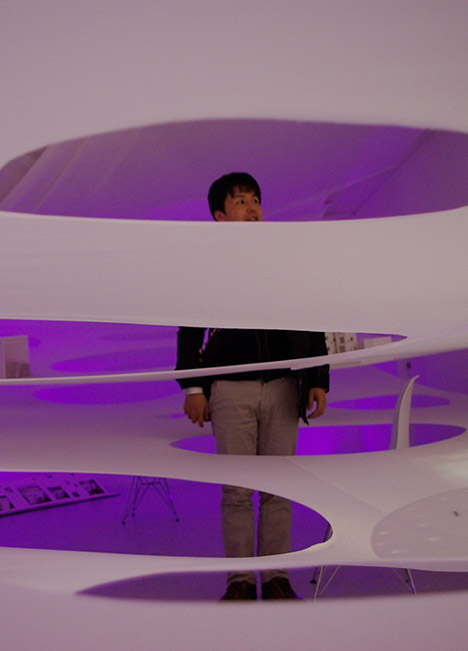
"It was a space that brings people together to communicate," said the architect.
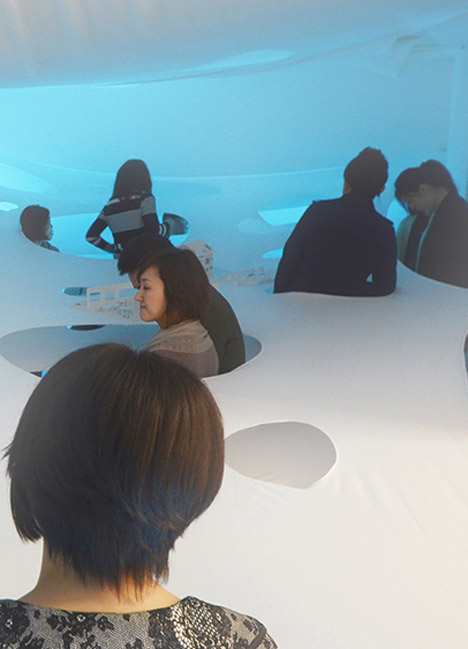
Colourful lighting filtered through the layers and reflected off more white fabric draped across the ceiling.
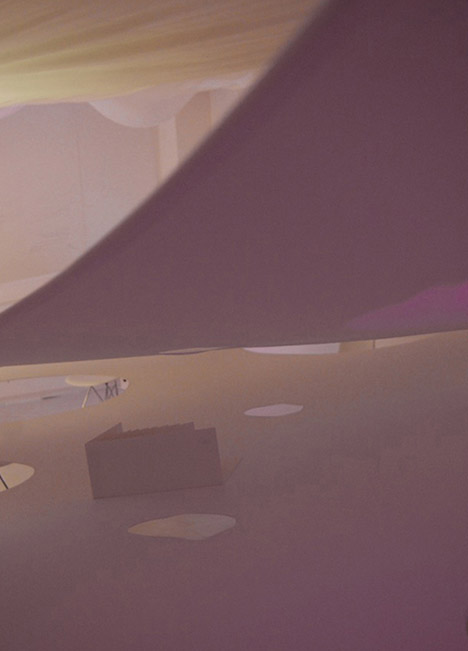
The space was also used by students at Nagoya University to present architectural drawings and models.
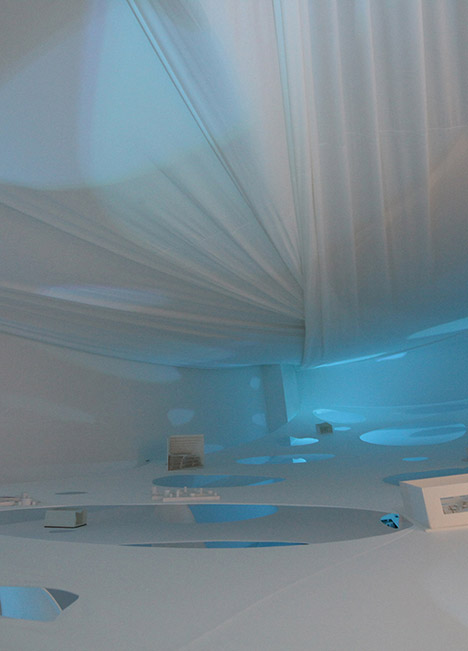
Fusionner 1.0 was presented in association with the Design Space Association from 20 to 30 March.
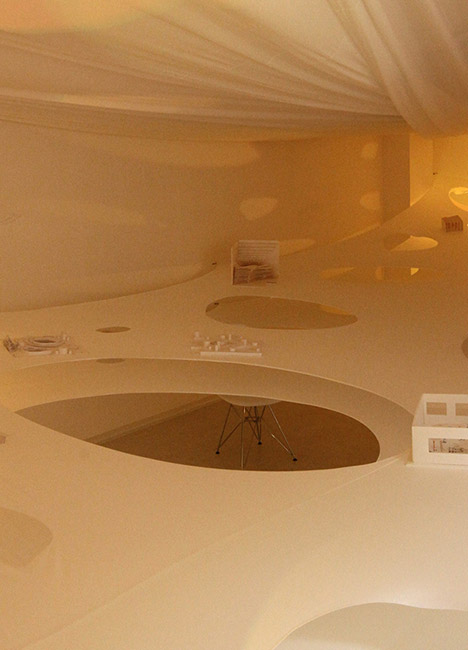
Installations that physically engage visitors remain popular with museums and galleries.
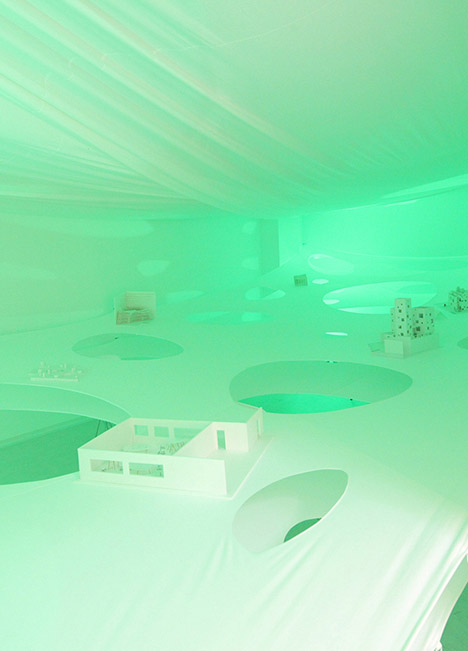
Other examples from this year include BIG's wooden maze at the National Building Museum in Washington DC and a kinetic wall that responds to hand gestures.
