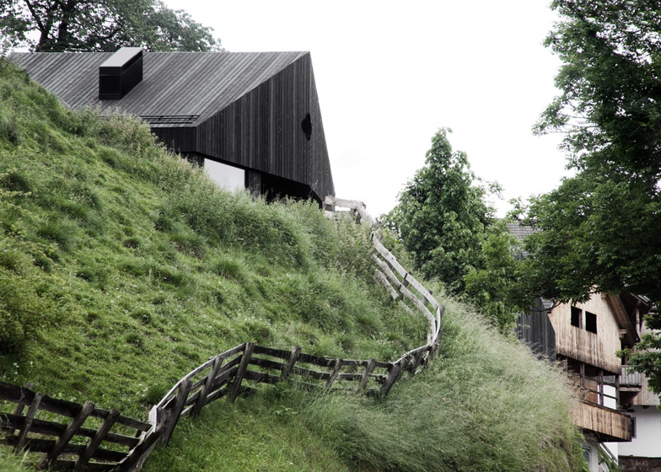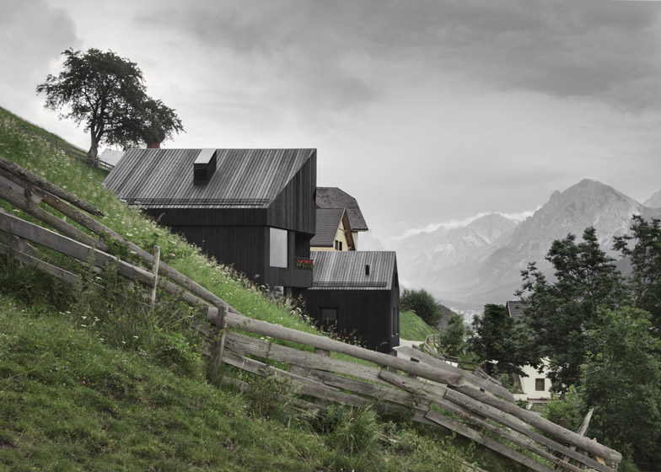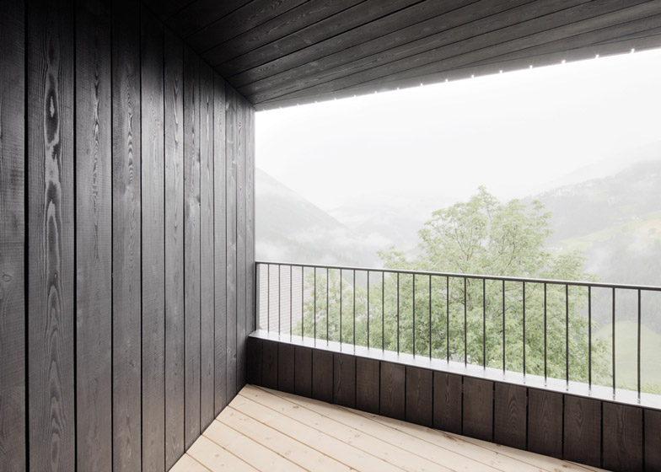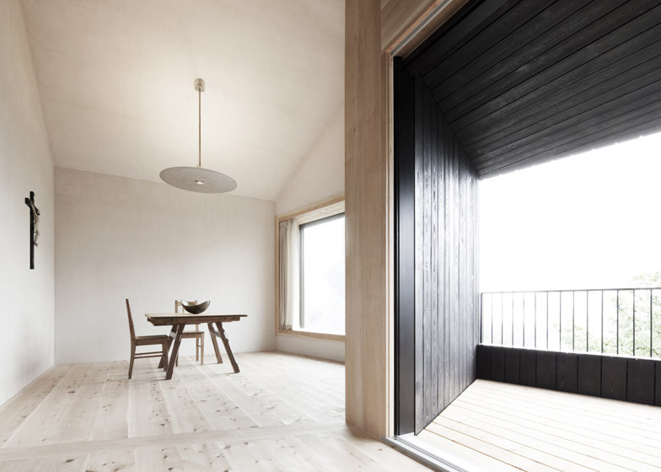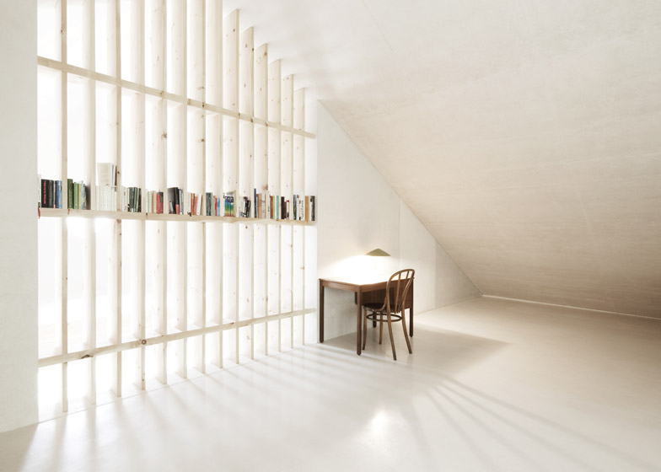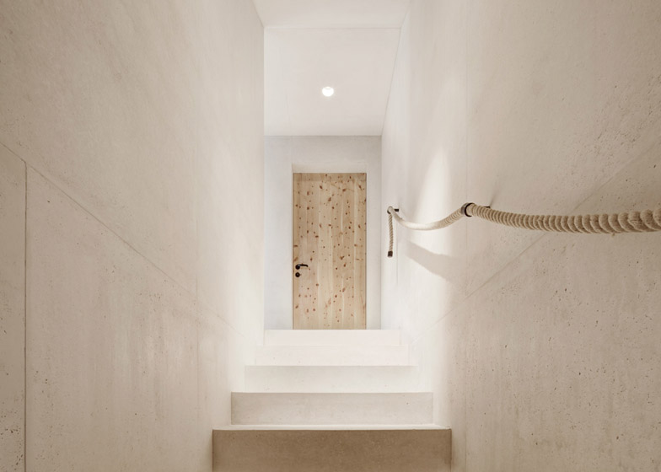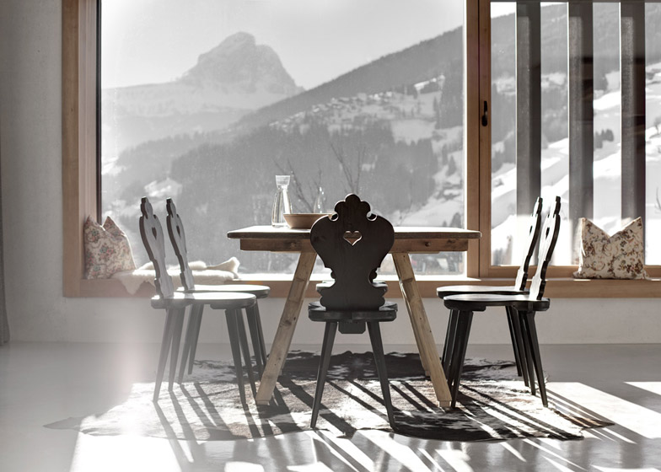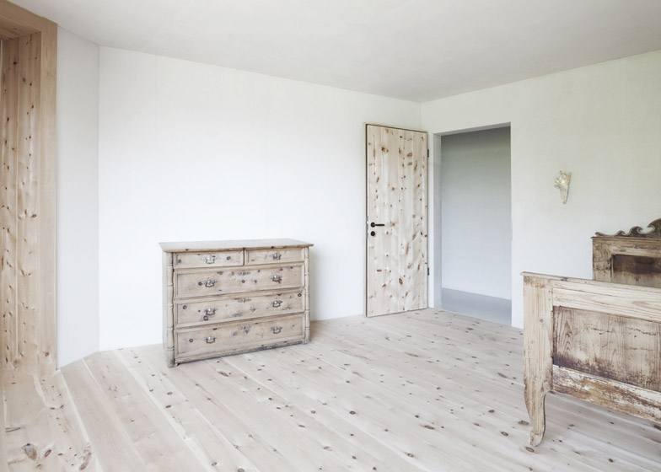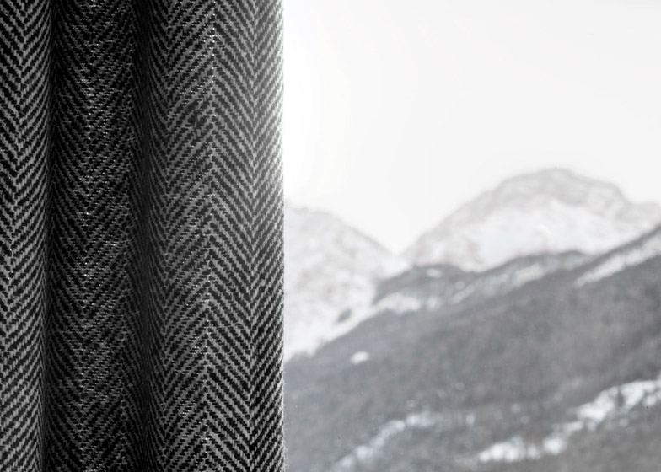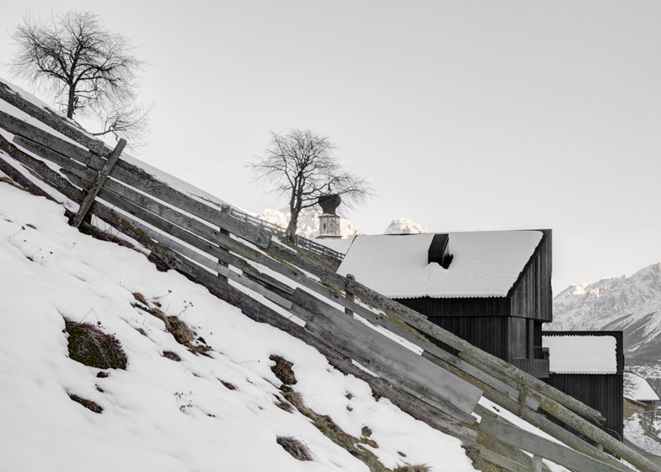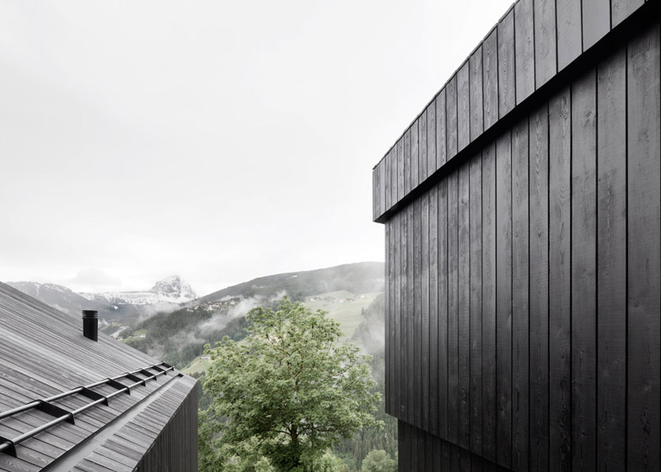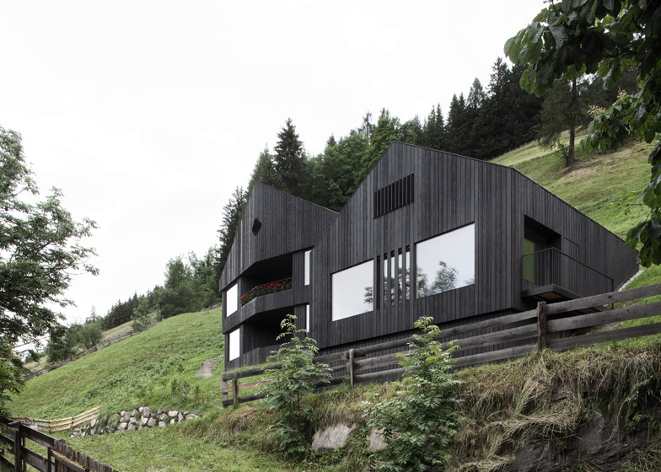Behind the dark facades of these farmhouse-inspired cabins in northern Italy, designed by local studio Pedevilla Architects, is a pair of bright homes that combine traditional elements with modern detailing (+ slideshow).
Armin Pedevilla, who founded Pedevilla Architects with his brother Alexander, designed the La Pedevilla residences to provide both a permanent home for himself and his family, and a holiday retreat that can be rented out to tourists.
The architect paired exposed concrete with Swiss pine to create a minimal interior. Windows occupy large areas of wall to frame views of the Alpine landscape.
"The houses open up toward the valley where large windows retrieve and invite nature into the interior and offer breathtaking mountain panorama views," said Pedevilla Architects in a statement.
Exterior walls are clad with black-stained Alpine larch, creating a contrast between the dark exteriors and bright interiors.
Both buildings are made up of three storeys that each nestle into the grassy slope of the hill. The main entrances are located on the middle floor and can be accessed from a staircase that stretches out between the two structures.
"The two houses attune with the traditional neighbouring buildings," added the architects.
One of several features intended to create a dialogue with the landscape is the concrete used in the stairwells, which was mixed with stones sourced from nearby mountains.
Curtains were made from locally produced Loden textiles, while furniture comprises a mixture of old and new wooden pieces.
"Through these choices, aspects of nature are reintroduced to the interior of the house," said the team.
Other details include a timber-framed bookshelf integrated into a wall and a rope that functions as a handrail.
Pedevilla was keen for the houses to be as self-sufficient as possible, so water is sourced from a private well, while electricity and heating are provided by a combination of geothermal, photovoltaic and passive solar energy.
Photography is by Gustav Willeit.

