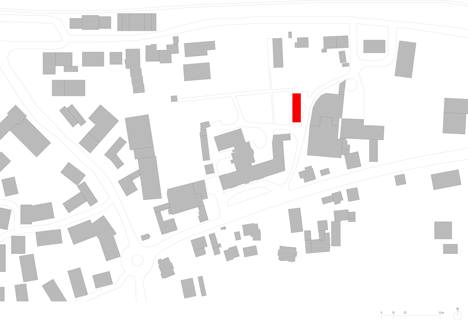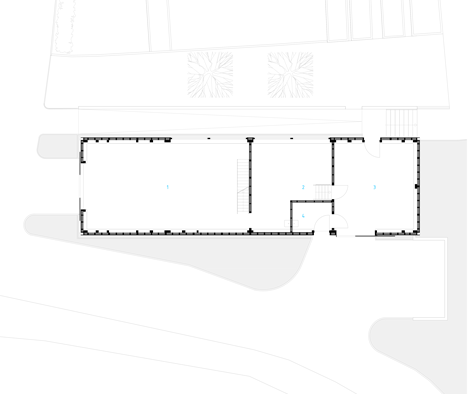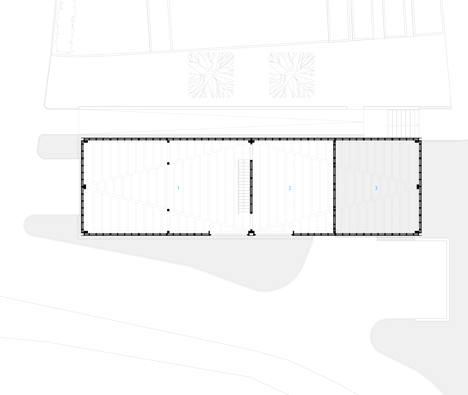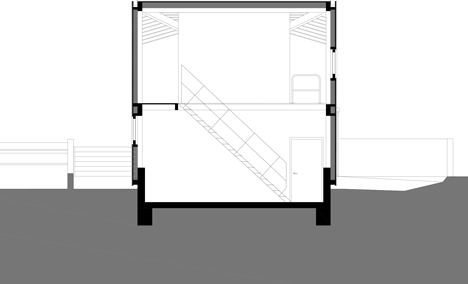A faceted roof conceals the size of Hangar XS warehouse by Ecker Architekten
This zinc-clad warehouse in Germany by Ecker Architekten has gabled elevations on all four sides, creating a multi-faceted roof that helps the building to appear smaller than it really is (+ slideshow).
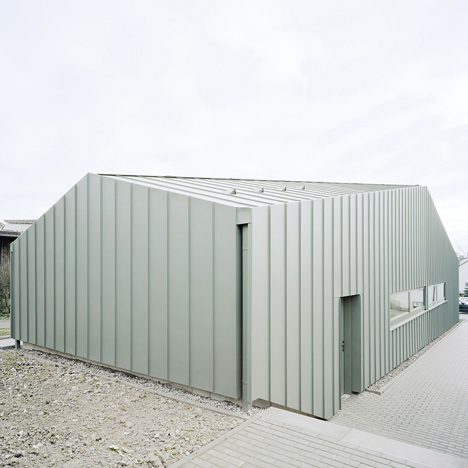
German firm Ecker Architekten designed the structure after being asked to add a storage and maintenance facility to the Sun Garden retirement home in the town of Buchen.
Named Hangar XS, the long and narrow building forms a backdrop to a garden, so the architects were keen for the building to feature a simple and monolithic exterior.
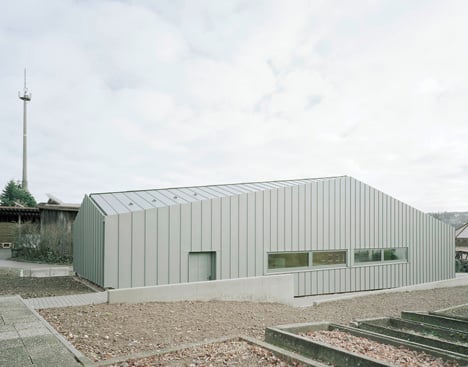
A timber frame gives the warehouse its triangulated roof structure, which extends out from the gables that form all four elevations. This creates a roof that never fully reveals itself, helping to disguise the overall size.
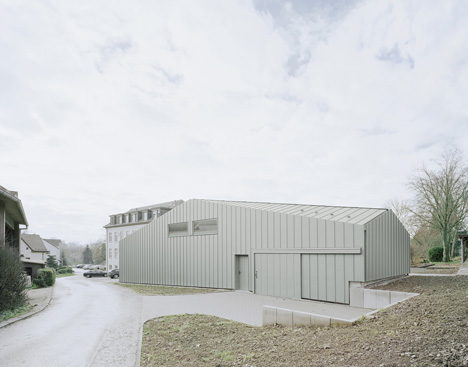
"Due to the effects of perspective, 75 per cent of the sloped roof is not visible from ground level," said the architects. "The result of this geometry is that it is nearly impossible to gauge the volume of the building from any single vantage point."
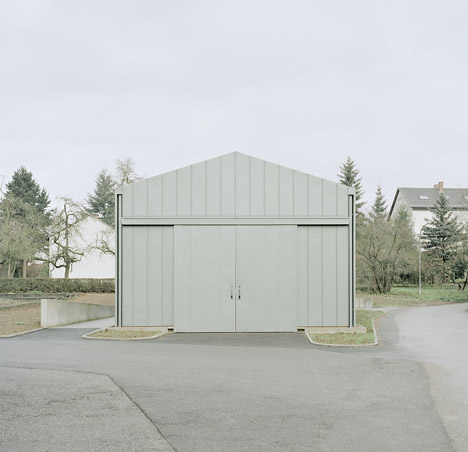
The entire exterior is clad with panels of pre-weathered green titanium zinc, which create rows of raised seams. This cladding stops just sort of the ground, allowing natural ventilation to enter.

"The resulting shadow reveal around the base of the building enforces the visual impression of a large, thin, taut surface, and contradicts the heavy structural members located directly beneath this cladding," said the team.
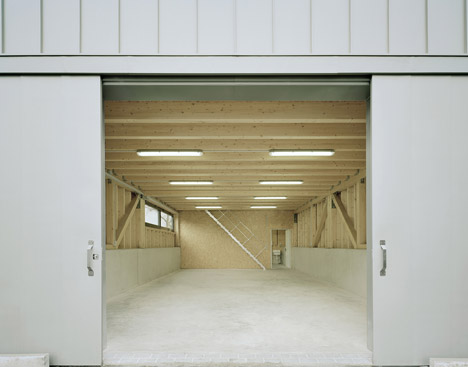
The base of the structure is concrete, which is left exposed inside. The wooden framework is also visible inside and, along with oriented-strand-board partitions, offers a warm contrast to the grey and green tones of the other materials.
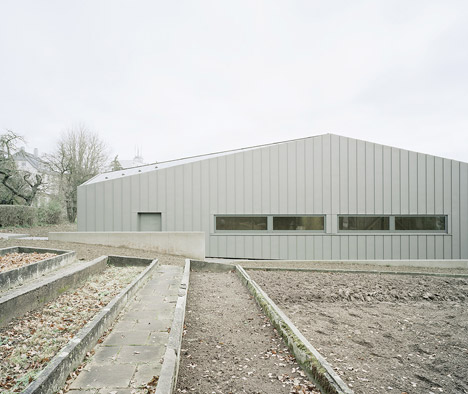
A garage is the largest space in the building and can be accessed by a pair of double doors. Both this room and a workshop are slightly sunken underground, allowing room for a first-floor storage area overhead.
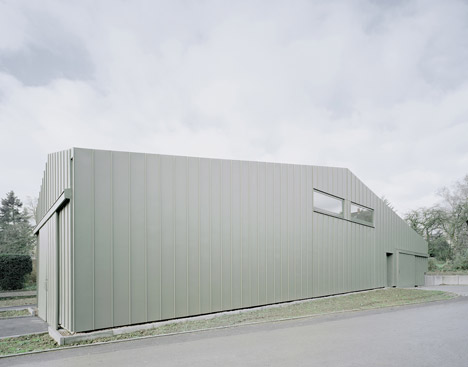
A bin store and recycling area are located at the northern end of the building, with a small room on the side to accommodate food waste. This can be accessed using a single sliding door.
"The differentiated positioning of the doors counteracts the simplicity of the box. Their placements are not random, but rather reflect a rhythm dictated by interior circumstances," said the architects.
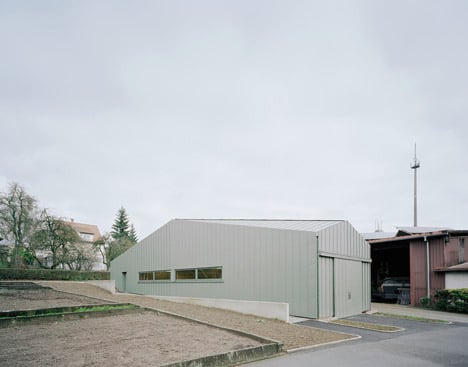
A 12-metre-long window extends along the western elevation, offering a view into the garage and workshop, while a pair of matching windows on the western wall bring natural light to the upper level. Gutters are concealed behind the edge of the roof.

"The simplicity of the silhouette and the consistency of the whole – the construction creates a monumentality that creates a soothing, crystalline counterpoint to the activity and coarse appearance of the large barns and sheds directly across the street," added the architects.
Photography is by Brigida González.
Project credits:
Architects: Ecker Architekten
Client: Wohnen und Pflege im Sonnengarten, Haus Buchen - Sun Garden Foundation
Structural engineer: Ingenieurbüro Kist und Theilig, Mosbach
