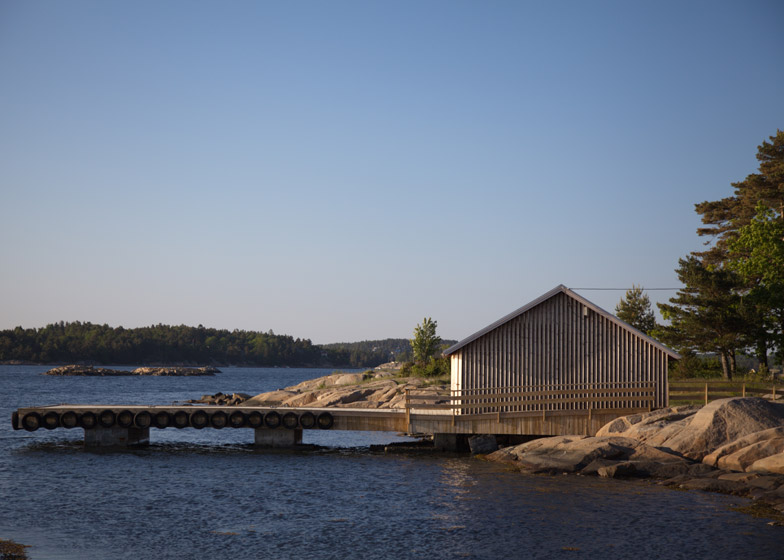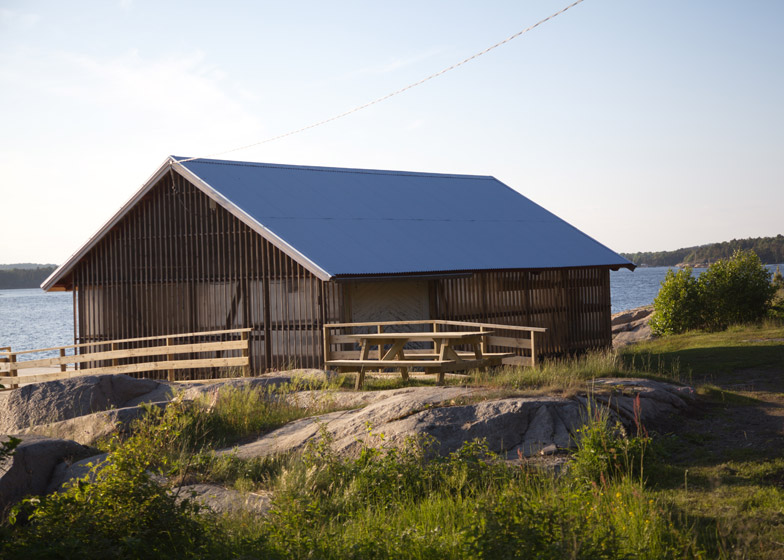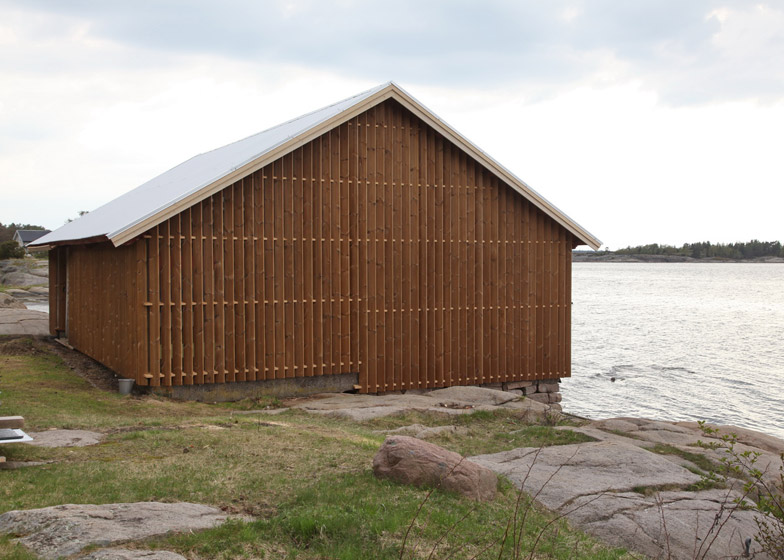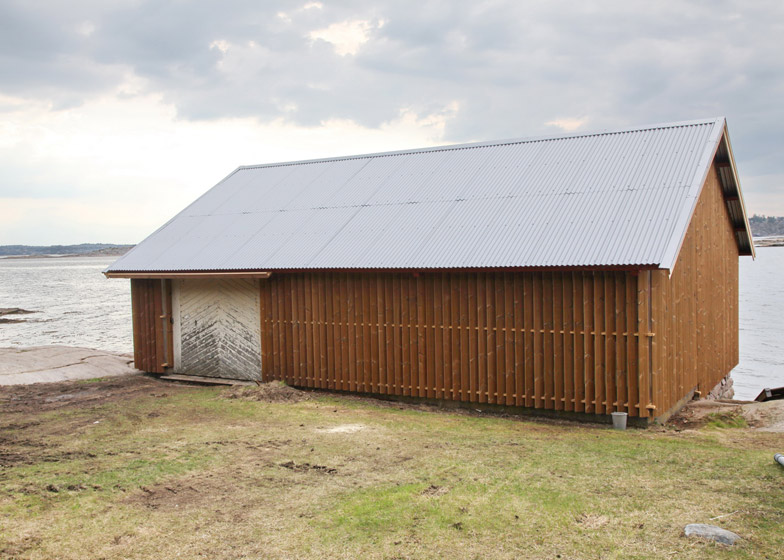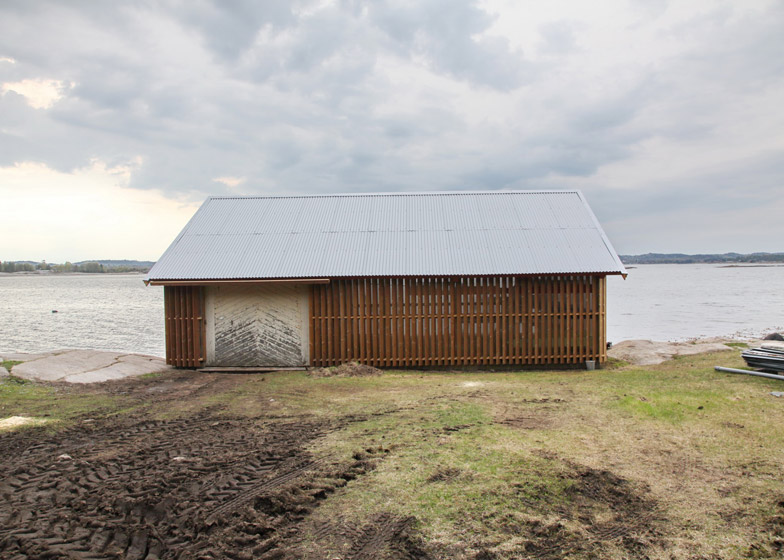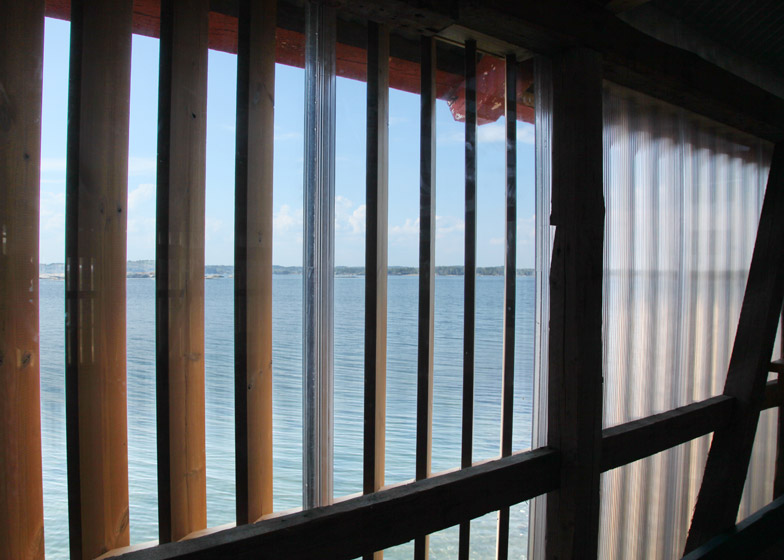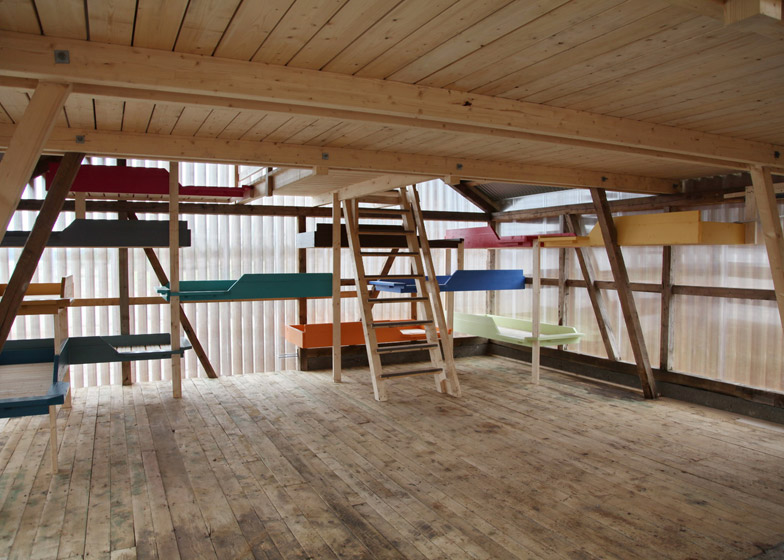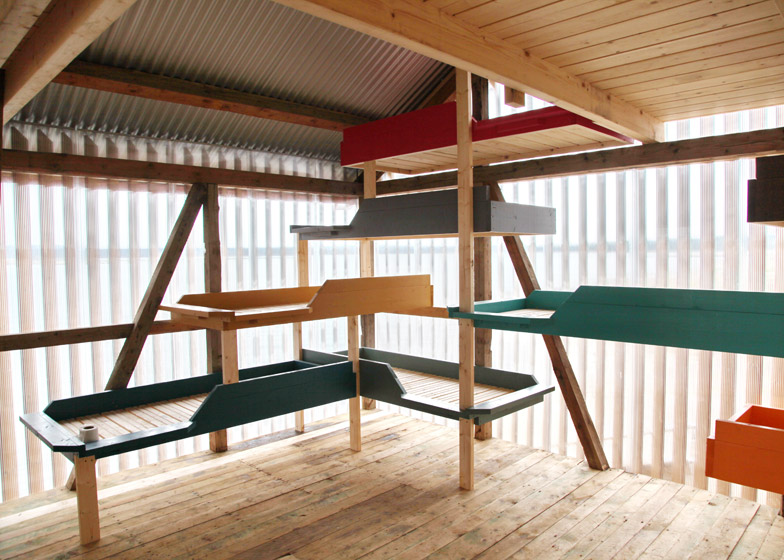Snøhetta has revived an old wooden boathouse on a Norwegian island to create a dormitory for children visiting an annual summer camp (+ slideshow).
Architecture firm Snøhetta, who has offices in both Oslo and New York, was invited to the island of Hudøy to reconstruct the old wooden cabin so that it could used by some of the 1,300 children that visit during the summer holiday season.
Rather than designing an all-new building, the team wanted to work with the old structure and adapt it to suit its new function.
"The house was about to be torn down. Only the framework and the old doors were left when we stopped them," said project architect Carsten Løddesøl, whose firm recently also completed an entrance pavilion to the memorial museum at the World Trade Centre site in New York.
The old boathouse belonged to Hudøy Feriekoloni, the organisation that organises the annual summer camps. Run by the charitable foundation known as Church City Mission, the camps offer outdoor activities for children between the ages of seven and 13, on an island that has been without permanent residents since 1985.
The renovated boathouse will be used as a sleeping space and social area, so Snøhetta designed a louvred facade that would allow natural light to filter gently in to the interior.
Corrugated polycarbonate sheets create a waterproof layer around the exterior. Around this, the team installed wooden boards that sit at a 45-degree angle to the wall, creating a degree of privacy for occupants.
"The panelling is placed so that the building opens up for the morning sun, then closes and creates shadow at noon and the hottest part of the day, then opens up for the sunset again," Løddesøl told Dezeen.
The cabin's original doors were repaired and reinstalled on the front and rear facades. The first provides a simple entrance, while the second leads out to a wooden jetty over the water.
"The doors were kept as original as possible," added the architect.
Inside the structure, a climbing frame of wooden columns and colourful shelving can be used as bunk beds and storage areas. A ladder leads up to a mezzanine loft, offering a vantage point across the room.

