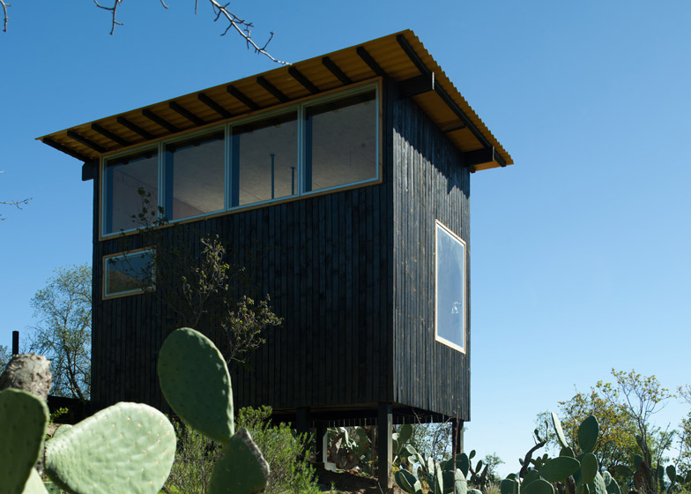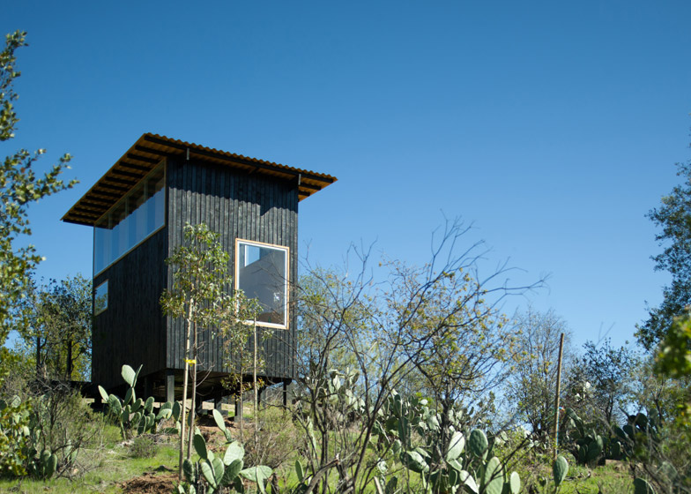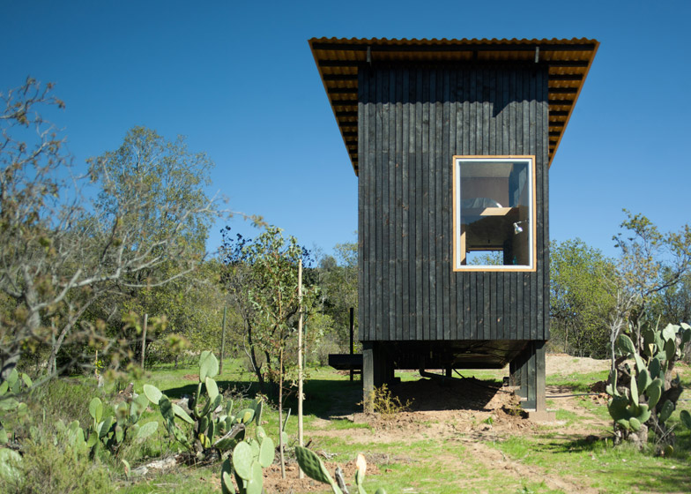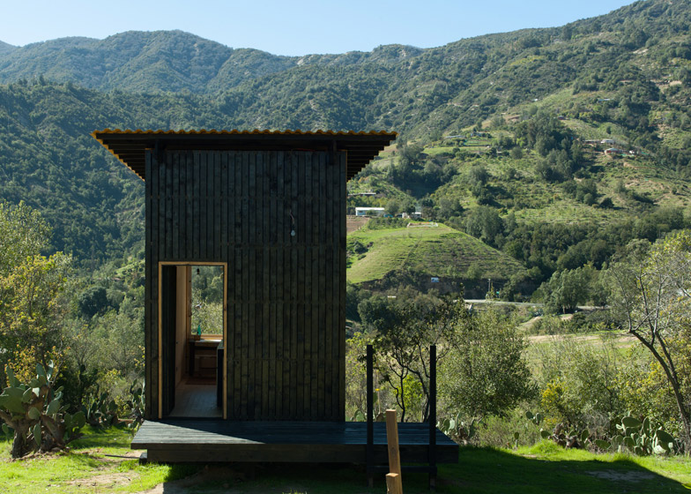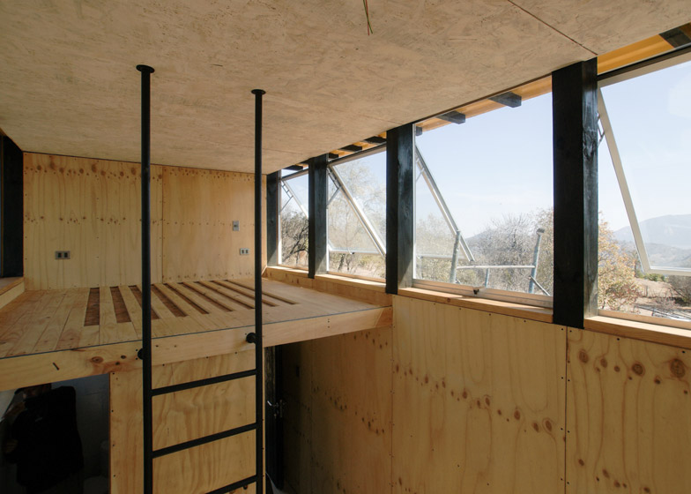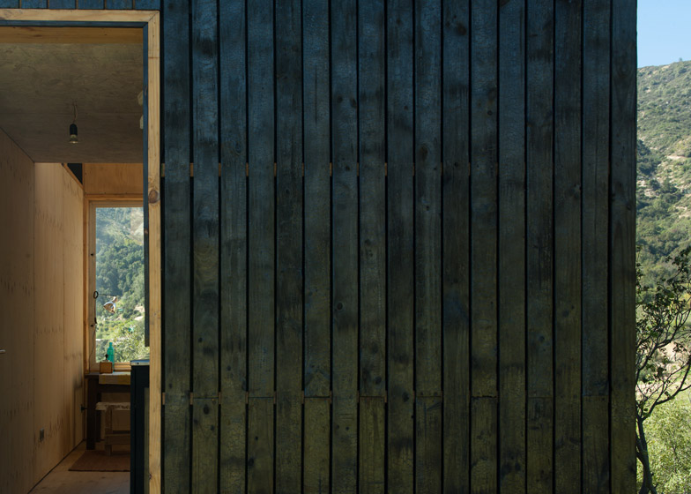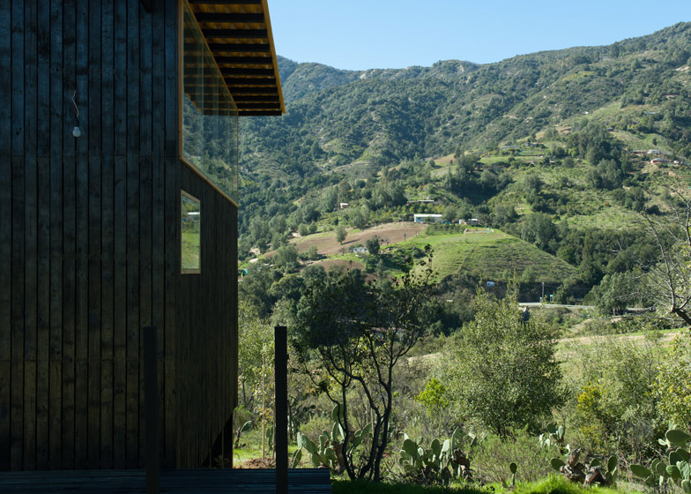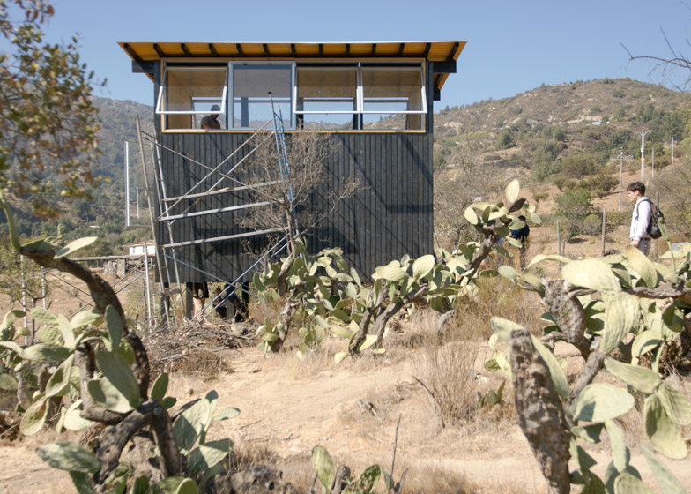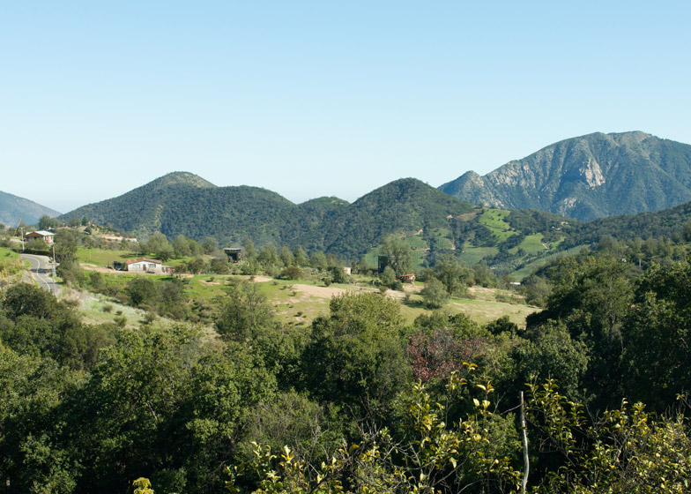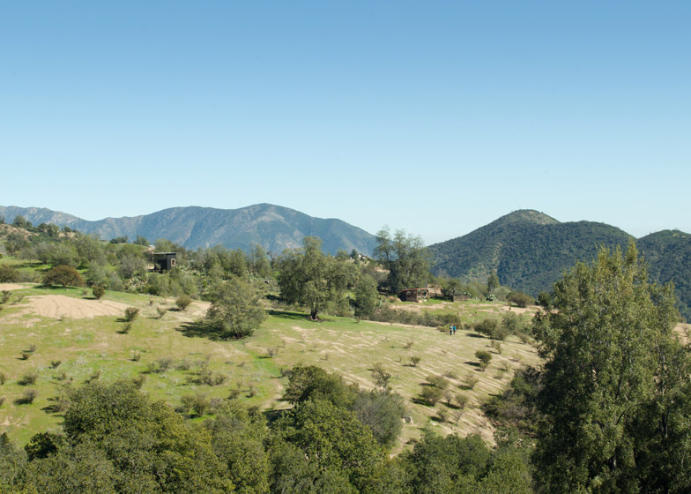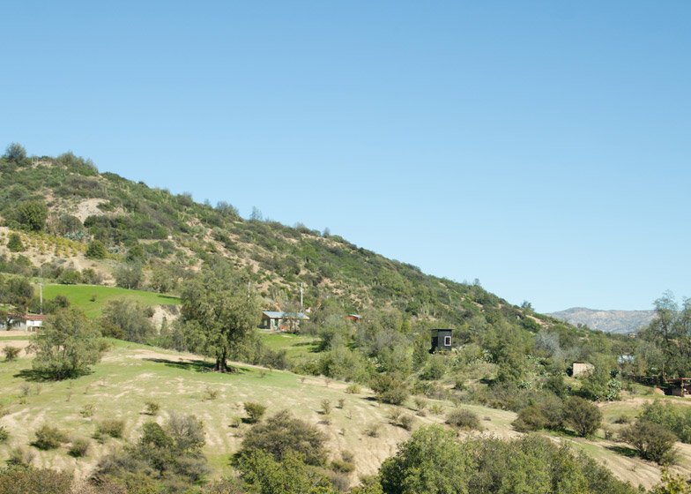This charred timber cabin by Chilean studio DRAA is raised over a hillside on stilts to afford better views of the nearby mountains (+ slideshow).
The Charred Cabin was designed by DRAA for a couple from Santiago who wanted a mountain hideout in a sparsely populated and historic region of the Chilean coastal range.
The clients requested a building containing the minimum essential living spaces to keep the cost of the project down.
With only a 15-square-metre footprint, the cabin contains a small kitchen, bathroom and living area on the lower level and a sleeping platform above.
"To fit in a budget, the activities required to fulfil within the cabin were explicitly simple: a place to eat, sleep and read for two, everything else is to be offset outside," said the architects, who also recently completed a skiing retreat with a steeply pitched roof.
Raised above the grassy site on two rows of timber pillars, the building was constructed from prefabricated SIPs – structural insulated panels – that enabled it to be assembled quickly.
"The prefab modules are arranged and proportioned in order to stand out from the steep terrain on stilts," the architects added.
To avoid chemically treating the external surfaces, the architects employed a natural process of charring the pine planks to create a protective layer.
A short set of steps ascends to a raised deck from which a door opens onto a passageway flanked by the stove, sink and worktop.
The corridor leads into a living area with a high ceiling that amplifies the sense of internal space.
A window next to a small dining table at the far end of the space looks straight across the adjacent valley, while clerestory windows on two sides allow light to fill the space and frame views of the mountains from a mezzanine level.
The mezzanine is used as a bedroom and is accessed by a black steel ladder that reaches from floor to ceiling.
Pipes and electrical wiring are concealed behind plywood boards, which give the interior a warm finish and contrast with black details including the ladder and columns supporting the roof.
Photography is by Felipe Camus.
Project credits:
Architects: DRAA – Nicolas del Rio Arquitectos
Design team: Nicolas del Rio + Felipe Camus
Constructor: Hector, Felipe and Matias Molina, Tito Lizana, Sergio Ramirez Sr and Jr

