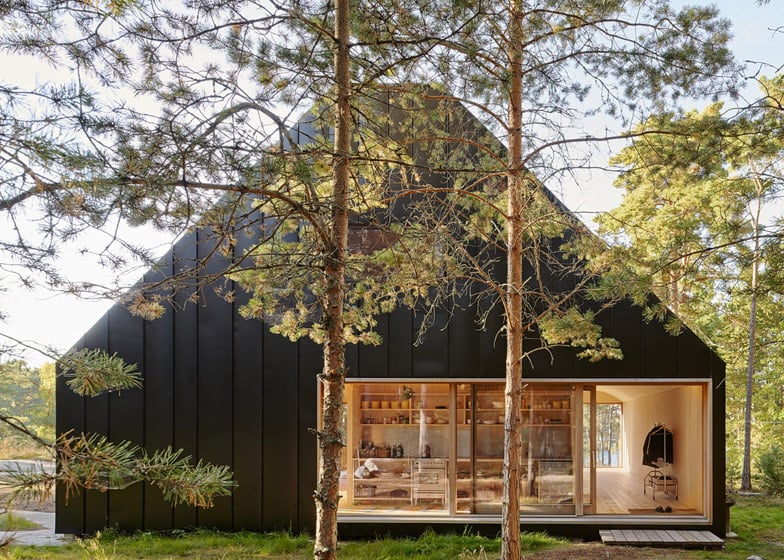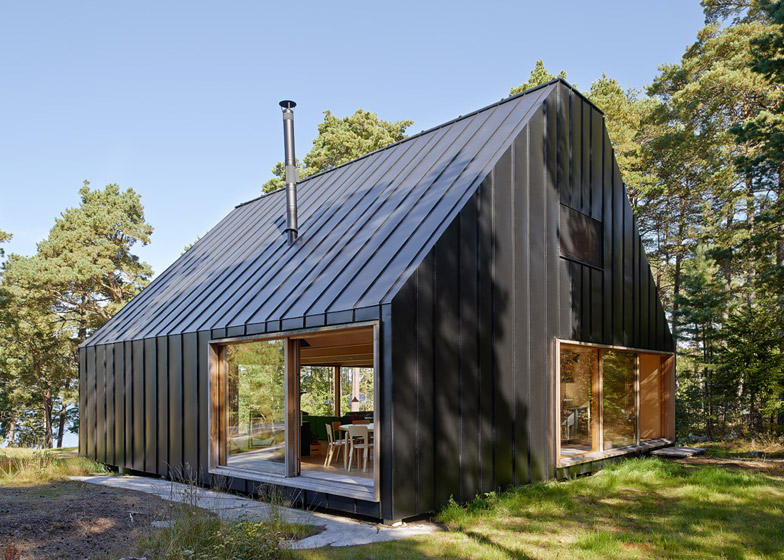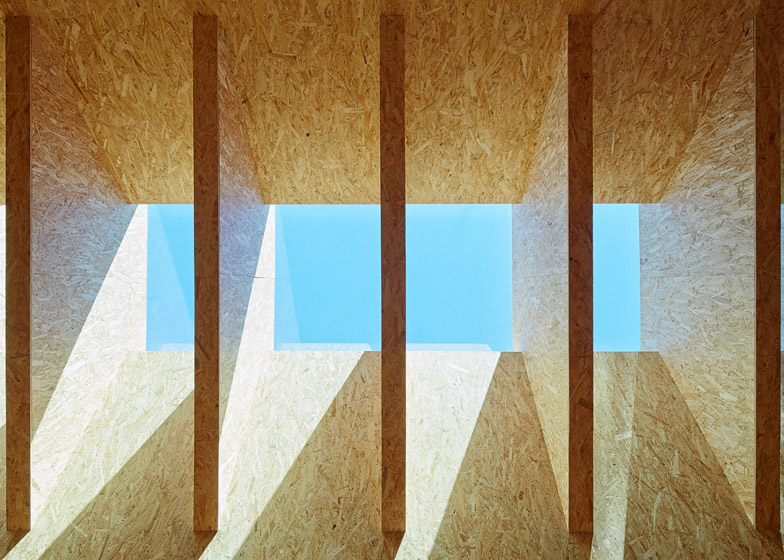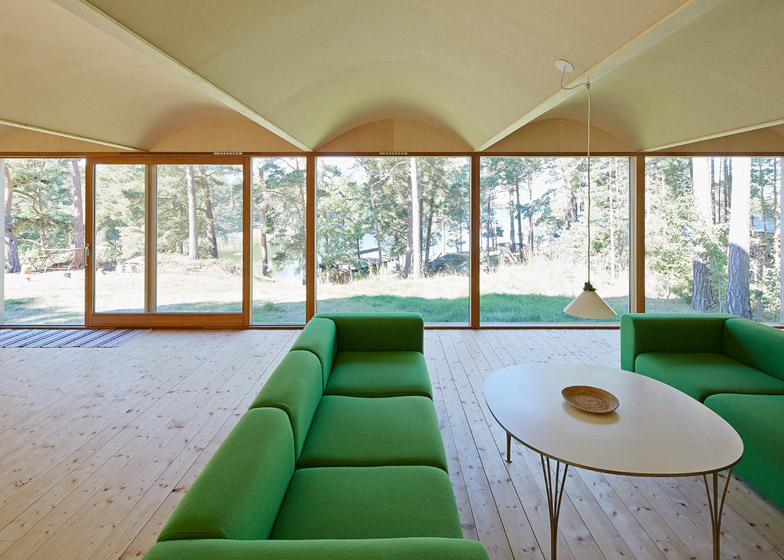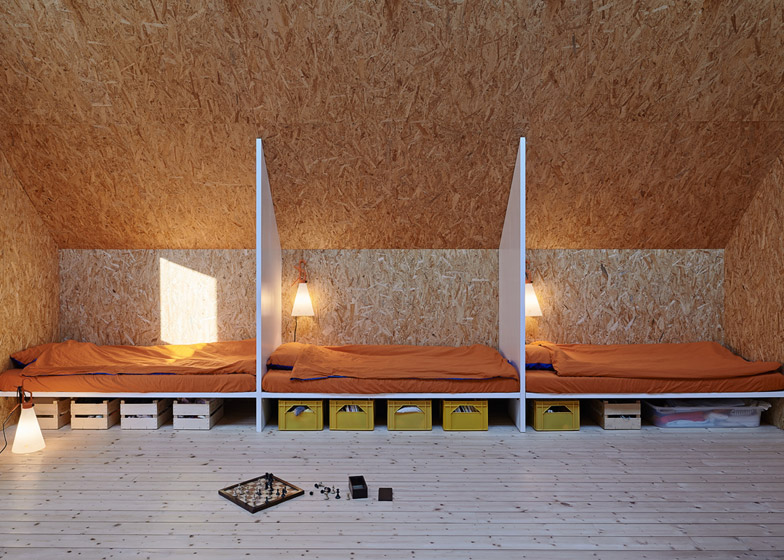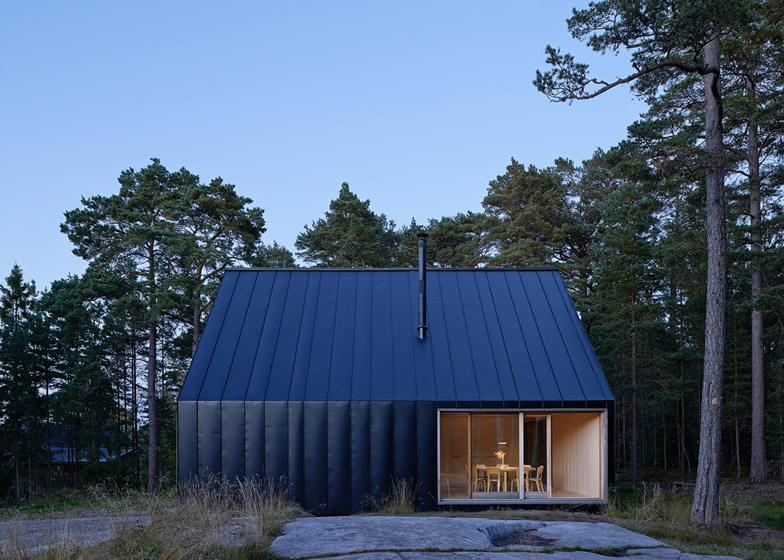Behind the black steel exterior of this home on the Stockholm archipelago, Tham & Videgård Arkitekter has created a living space with vaulted ceilings, and bedrooms with one big skylight overhead (+ slideshow).
Martin Videgård, one of the two directors of Tham & Videgård, designed Husarö House as a vacation home for his own family, replacing several smaller buildings on an island site that they had owned for many years.
"As the family grew with a new generation, the need for a larger house with more space followed," said Videgård.
Unlike the raw concrete summer house completed by the firm last year, this two-storey home makes use of lightweight materials, including steel cladding panels, birch plywood and the engineered wooden material known as oriented strand board.
"The light conditions, the sea view and the flat and smooth bedrock were some of the qualities that constituted the starting point for the house," explained Videgård.
"A relatively low budget also influenced the design, resulting in the idea to use tectonic rationality to support a specific spatial structure," he added.
The 180-square-metre building has a traditional gabled profile that creates steeply angled ceilings on the upper level, where two bedrooms sit either side of a staircase that spans the width of the building.
The entire ground floor is taken up by living areas. These are arranged around a boxy volume that houses the staircase entrance, a bathroom and a small kitchen area.
"Within the square plan, a freestanding box holding kitchen, bathroom and the stair, organises the ground floor into a sequence of interconnected spaces," said the architect, whose firm's past projects also include a treehouse inside a mirrored cube.
Glue-laminated pine beams allowed Videgård to design a large space with adding any supporting columns.
Vaulted plywood ceilings were designed to "add direction to the interior", while a series of floor-to-ceiling windows open the room out to the surrounding forest landscape.
Wooden floors feature on both storeys, although the master bedroom and children's room upstairs both also have oriented-strand-board walls and ceilings.
The skylight overhead runs along the ridge of the roof, which Videgård claims "underscores the verticality of space and subtly enhances the experience of seclusion".
Furnishing includes just the basics. Three bunks built into the walls offer sleeping spaces for the children. The dining area consists of a large round table and the lounge is framed by two large green sofas.
Photography is by Åke E:son Lindman
Project credits:
Architect: Tham & Videgård Arkitekter
Team: Martin Videgård (responsible architect), Bolle Tham, Maria Videgård
Structural Engineer: Christian Hoffman, Konkret Rådgivande Ingenjörer
Building construction: Bosse and Emil Stjernberg
Metal work: Lasse Fors
Electrician: Håkan Österman
Plumber: Lennart Källström
Ground work: Nilas Österman and Sven Ivar Öman

