Moshe Safdie on Marina Bay Sands: a single tower would have been "unbearable"
World Architecture Festival 2014: architect Moshe Safdie spoke to Dezeen about his two best-known projects: Singapore's Marina Bay Sands development, which hosted this year's WAF; and Montreal's Habitat 67 building which, he revealed, was modelled using pieces of Lego (+ interview + slideshow).
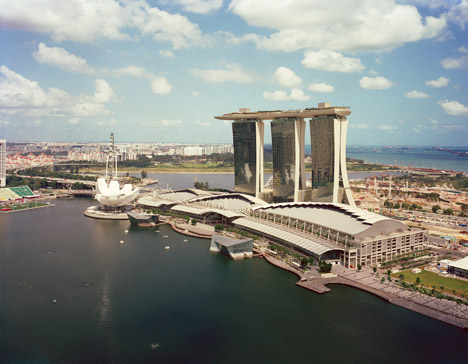
At 845,000 square metres The Marina Bay Sands complex contains one of the biggest hotels in the world, famous for its triple towers linked at the top with a dramatically cantilevered sky garden, which extends 65 metres out from the side of the towers. Safdie said the project had put his American firm "on the map" in Asia.
"The towers first of all sort of open up at the base to form an atrium, and because the site is triangular, or at least wedge-shaped, one opens more, the next one less and the last one even less so there's a dynamic of changing geometry," explained Safdie.
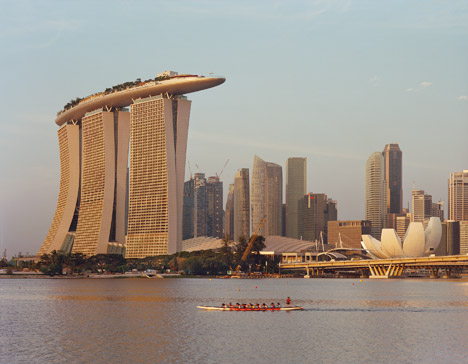
"Then we had the dilemma of where are we going to put the swimming pool? How do we make this a resort? That's when the idea of the Sky Park was born. It's on the 57th floor, it's 2.5 acres cantilevering 65 metres off the tower with all these gardens and it's proven to be magical. It's really put us on the map in Asia that's for sure."
The developer of the scheme, which opened in 2011, had originally requested a single tower, but Safdie resisted this idea as he felt it would create a "wall" separating Singapore's downtown from the seafront. Instead he created three 55-storey towers capped by a 1.2 hectare sky park.
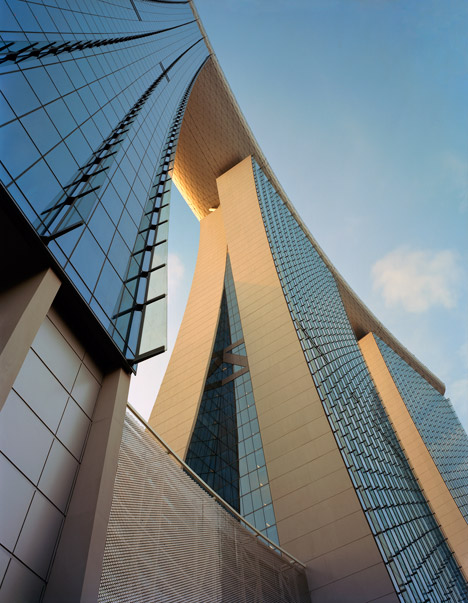
"Symbolically that would be unbearable, so I proposed three towers, framed above, so that created two big windows to the sea, and they're quite dramatic. You can see either way through the building to the other parts of the city."
"It's all about rethinking and proposing a new kind of public realm, which is the contrary to the dominant typology of cluster of towers sitting over a mall, turning its back to the rest of the city."
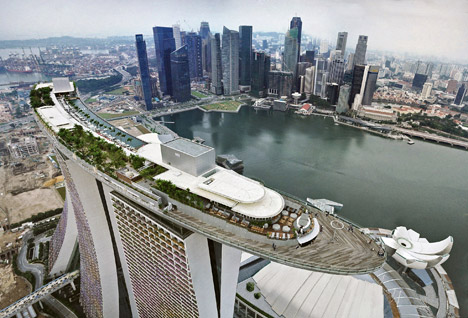
As well as housing two theatres, a casino, shops and restaurants, the Marina Bay Sands complex also includes a promenade along Marina Bay, with a museum dedicated to art and science. The vast development is built on reclaimed land and links the downtown area and the newly formed Marina Bay - a freshwater lake that was formerly the city's waterfront - with Gardens by the Bay and future developments along the Singapore Strait coast.
"We created a very strong sense of orientation," explained Safdie. "And then the public realm extends through the project, so throughout the lobby to the Sky Park to the podium roof."
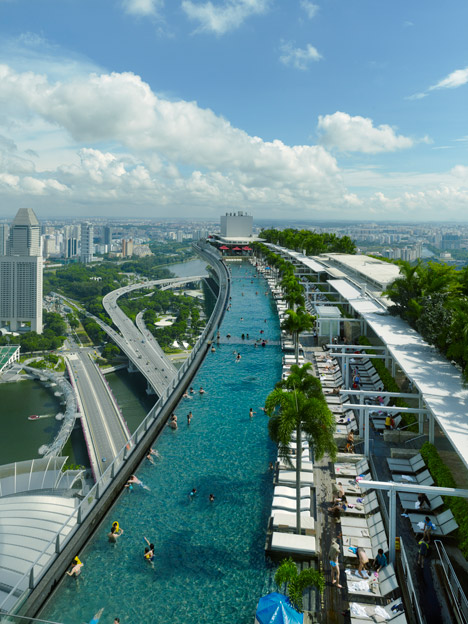
The Israeli-born architect used his closing keynote speech at the World Architecture Festival 2014 to call for a "reorientation" of the way cities are designed.
The vogue for skyscrapers and the privatisation of public space is creating cities that are "not worthy of our civilisation" he said.
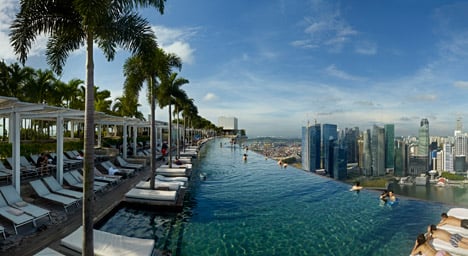
Expanding on this in his interview with Dezeen, Safdie said that architects needed to think about towers as pieces of Lego that had to connect with the wider structure of the city.
"There's no city if all we build is towers. We have to find a way to deploy towers in a way that creates public place, public realm," he said.
"Today architects are designing objects that are conceived as singular, independent sculptures. They think about towers as great sculptures, twisting this way, twisting this way, but the tower is also a building block of the city."
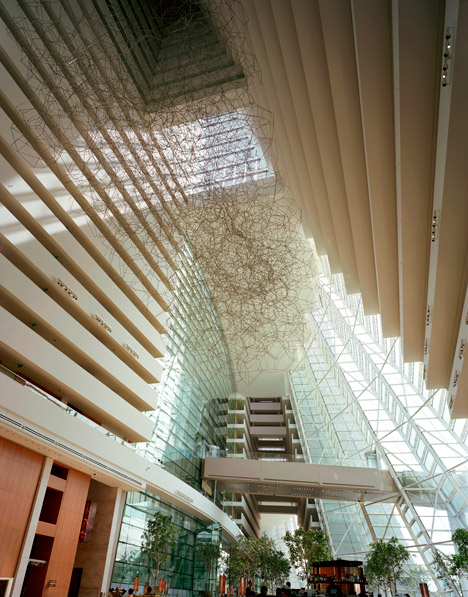
"We haven't learned how to do that and we will not solve it so long as architects are focusing on the object idea of the building and not this connectivity, because the connectivity of the building informs its design. Something needs to connect, like a Lego piece needs to have the clicking connection before you can connect it to the next Lego piece."
Safdie also spoke about the role the children's building blocks played in the design for Habitat 67, the ground-breaking housing project built for the 1967 World Expo in Montreal, Canada, that launched his career when he was still in his 20s.
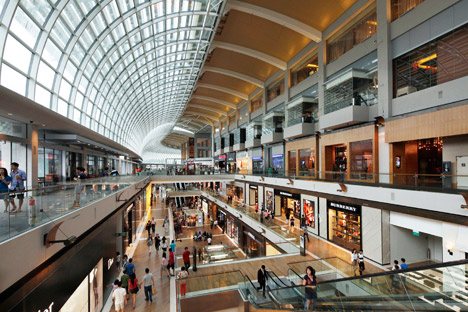
The complex is formed from 354 stacked concrete "boxes", intended to create the effect of a high-rise village, and is considered to be a Brutalist classic.
Safdie modelled various versions of the project using the toy bricks. "I bought out all the Legos in Montreal at the time because we built many, many alternatives. The 2-to-1 brick was perfect. It didn't have the overhang that we eventually had in the box but it did allow you to do all the cluster studies and it was very convenient."
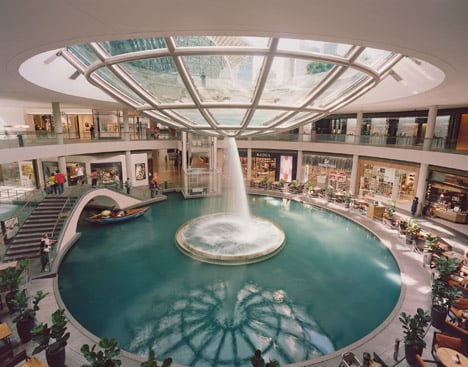
Safdie said that the project was a forerunner for some of the major schemes now springing up across Asia.
"The reaction first was that it was wonderful but if we were to do it again, how could we do it for the market place? Well today we're beginning to apply this on a big scale in places like Singapore and China, in ways we could not have conceived of in the past," he said.
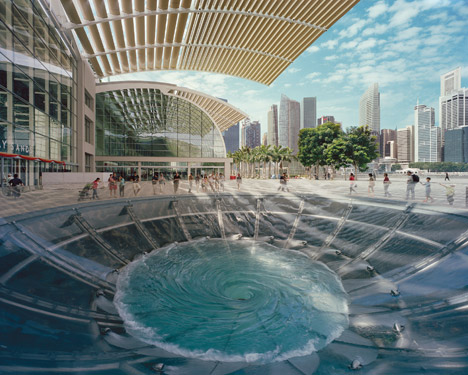
But despite its exposed form and extensive use of raw concrete, he is adamant that it shouldn't be considered part of the Brutalist movement.
"I worked very hard to get forms that would give a smooth machine-like surface rather than a brutal rough surface," he said. "The boxes come together as very pure geometry so I think of it as an anti-Brutalist building; a reaction to Brutalism. It just happened to be built in that period."
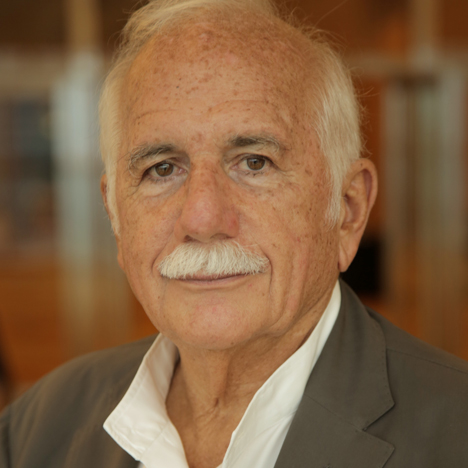
Read our special feature on Habitat 67 »
Photography is by Timothy Hursley, unless otherwise stated.
Read on for the edited transcript form our interview with Moshe Safdie:
Marcus Fairs: Please introduce yourself.
Moshe Safdie: I'm Moshe Safdie, I'm an architect. I'm based in Boston, Massachusetts where I’ve been for 35 years. I went there to head the urban design programme at Harvard, and our headquarters are there. We have field offices in Singapore, Shanghai and Jerusalem.
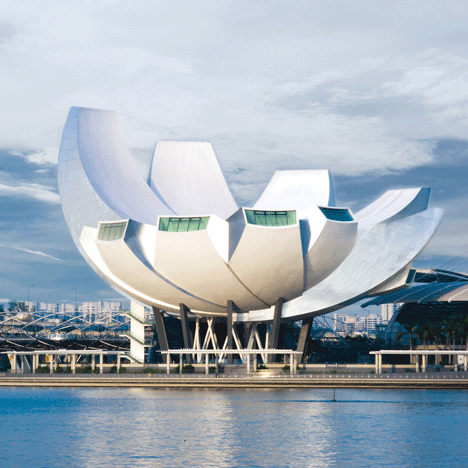
Marcus Fairs: Tell me about Marina Bay Sands. In your lecture you talked about how it is a private development that includes strong elements of public space.
Moshe Safdie: Well Marina Bay Sands was a developer/architect competition. The government of Singapore and the URA [Urban Redevelopment Authority, Singapore’s land-use, planning and conservation authority] decided that to get the maximum quality they would set guidelines, objectives, and fix the price of the land so they would go for the best project not for the highest bidder. They fixed it at $800 million and they defined urban design objectives and programme objectives.
We were brought in by the developer and I guess we won all the points for design because we responded to what we are very sympathetic to: making a building which is extrovert and connected to the city around it. You know, it speaks to you.
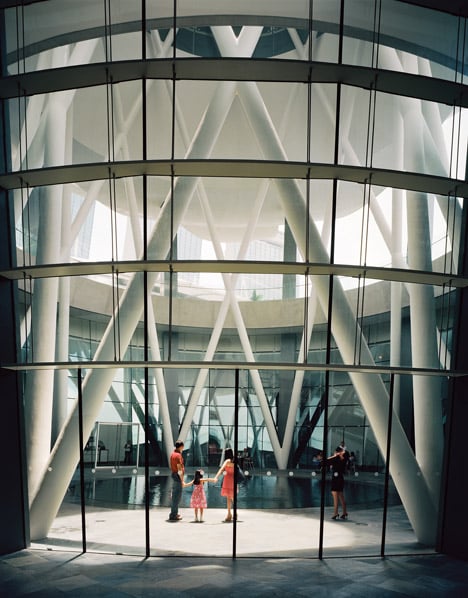
So it's 8 million square feet. It could have been over-bearing but we set the towers back far from the water, and we integrated the concept of the waterfront promenade with our commercial spine into one spine, which is outdoors and indoors and air conditioned and naturally ventilated.
We created a very strong sense of orientation. And then the public realm extends through the project, so throughout the lobby to the Sky Park and to the podium roof [of the retail component].
So it's all about rethinking and proposing a new kind of public realm, which is the contrary to the dominant typology of a cluster of towers sitting over a mall, turning its back to the rest of the city – a kind of dominant development type in Asian cities today.
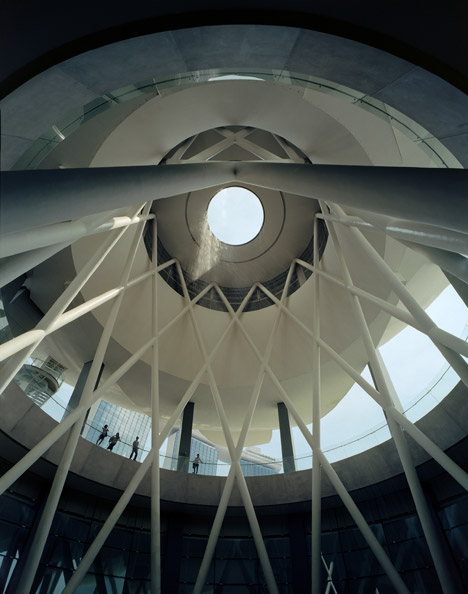
Marcus Fairs: The hotel is the most iconic part of the development. Tell us about its design.
Moshe Safdie: Well the towers first of all sort of open up at the base to form an atrium, and because the site is triangular, or at least wedge-shaped, one opens more, the next one less and the last one even less so there's a dynamic of changing geometry. The atrium itself, which is continuous and connected, is really public right away because the public can walk unrestricted through it.
And then we had the dilemma of where are we going to put the swimming pool? How do we make this a resort? The waterfront is public, the podium roof is public, how do we create the swimming pools and the gardens and all of that? That's when the idea of the Sky Park was born. It’s on the 57th floor, it’s 2.5 acres cantilevering 65 metres off the tower with all these gardens and it's proven to be magical. I mean it's really put us on the map in Asia that's for sure.
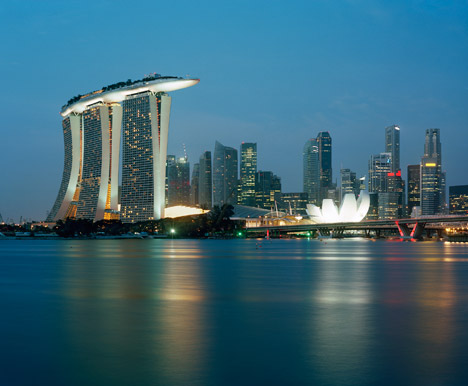
Marcus Fairs: You mentioned in your lecture that you thought Singapore was perhaps the most advanced place in the world in terms of the way public space is planned.
Moshe Safdie: I think that nowhere is there such a proactive planning agency as in Singapore, with the URA. I think in part it’s because they have muscle, they have government backing, because much of the development plan is publicly owned and they're selling it with the various conditions that they attached to it.
And in part because they really are interested in urbanism – they want to create a public realm that's rich and exciting and they invested an enormous amount of national resources in gardens, the landscaping of parks and all that so there is here a receptive ear to urban ideas, unlike other places which are either ignorant or don't care.
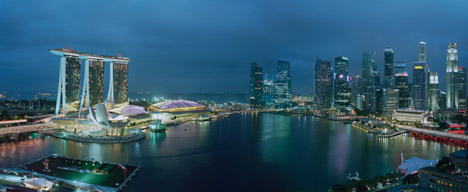
Marcus Fairs: The hotel consists of three separate towers rather than one big one. Why is that?
Moshe Safdie: In fact the developer [Las Vegas Sands], wanted this single tower, that's what they did in Las Vegas [with The Venetian and The Palazzo] and that's what gives it an efficient single-core building. I resisted it because I felt that you couldn't create the wall that separates the downtown from the sea. Symbolically that would be unbearable, so I proposed three towers, framed above, so that created two big windows to the sea, and they're quite dramatic. You an see either way through the building to the other parts of the city.
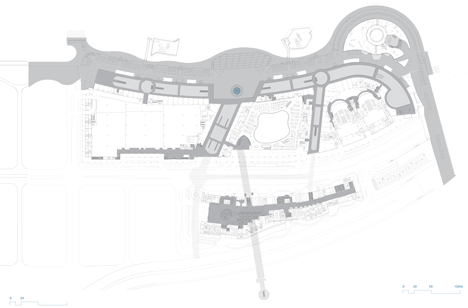
Marcus Fairs: So the development tries to address the issues you referred to in your lecture, where you talked about object buildings that are disconnected from the city?
Moshe Safdie: Think of the traditional city: you built individual buildings and they formed a boulevard, they formed a square, they formed a crescent. Individual buildings had an urban role, you could not separate one from the other. Today architects are designing objects that are conceived as singular, independent sculptures. They think about towers as great sculptures, twisting this way, twisting this way, but the tower is also a building block of the city. It has to be, otherwise there's no city if all we build is towers. So we have to find a way to deploy towers in a way that creates public place, public realm.
We haven't cracked that issue, we haven't learned how to do that and we will not solve it so long as architects are focusing on the object idea of the building and not this connectivity, because the connectivity of the building informs its design. Something needs to connect, like a Lego piece needs to have the clicking connection before you can connect it to the next Lego piece. Architecture needs to make cities that have this connecting.
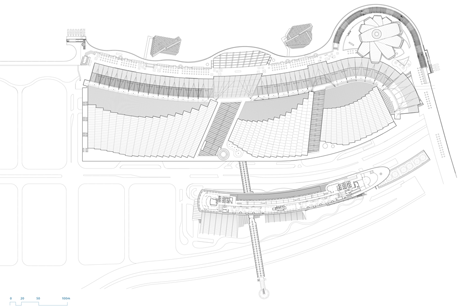
Marcus Fairs: Marina Bay Sands was built by a private developer. You also talked in your lecture about the privatisation of space and how that is creating problems in cities.
Moshe Safdie: So much of the responsibility for development has been delegated to the private sector. Much of the public realm is privately owned and controlled and often gated in either direct or symbolic ways. I think it's a big problem because the city is about everyone; about pluralism, about getting people together; not about selecting those that are profitable to you. You can do that in clubs, you can do that in all kinds of ways all over the place. But not in the public realm, not in the places which are meant for all the citizens of the city.
Marcus Fairs: Could you talk about your Habitat 67 project?
Moshe Safdie: Habitat 67 was built for Expo 67 World’s Fair in Montreal in 1967 and it grew out of my scholarship. I studied housing in North America, where I travelled in 1959, just before doing my thesis. In fact it was my thesis that then became the project that I built for the World's Fair, when I was in charge of master-planning it.
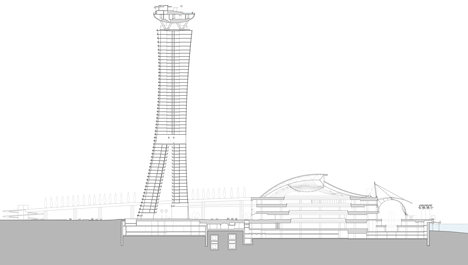
I saw everybody either living in high-rise buildings and hating it – the buildings of the 60's and 50's – or wishing for the suburb if they could afford it. And I came to the conclusion that we've got to reinvent the apartment building. We need to find a way of doing apartment buildings where you can have the quality of life of a house. Or we need to pile up houses one on top of the other instead of thinking of them as apartment blocks, and they ought to have gardens and they ought to have streets and they ought to have multiple exposures rather than this cell-block.
And for convenience we pre-fabricated it and lo and behold when we built it people thought “Yeah, that is like being in a house” and loved it.
Then it took a few years to get the idea out that this could proliferate. The reaction first was "this is was wonderful but we'll never be able to do it again. You did it for the World's Fair, but how could you do it in the marketplace?" Well today we're beginning to apply this on a big scale in places like Singapore and China, in ways we could not have conceived of in the past.

Marcus Fairs: What has been the legacy of the project? What are the ideas that have survived and what are the ideas that didn't?
Moshe Safdie: In terms of liveability it's all survived. The building is loved, it’s inhabited intensely, it's cared for. The only question about Habitat is not whether it's appreciated, but can we replicate it economically in a way that it could proliferate for many people. That's the only issue that faces us today.
Marcus Fairs: Is it true that you used Lego bricks to help design it?
Moshe Safdie: Absolutely. I bought out all the Legos in Montreal at the time because we built many, many alternatives. The 2-to-1 brick was perfect. It didn't have the overhang that we eventually had in the box but it did allow you to do all the cluster studies and it was very convenient.
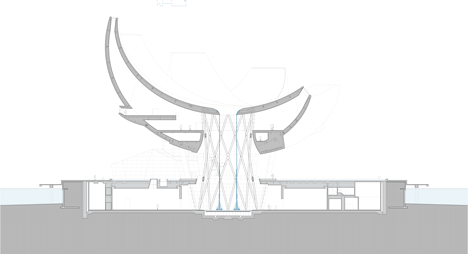
Marcus Fairs: Some people claim it's a Brutalist building. What do you think about that?
Moshe Safdie: Not only do I not see it as a Brutalist building, but before building Habitat I travelled, I saw Corbusier in Chandigarh, I saw the rough concrete casts in its roughness, and actually I wanted Habitat to look like a highly finished, sophisticated project, which is why I went for precasting. I worked very hard to get form work that would give a smooth machine-like surface rather than a brutal rough surface. The boxes come together as very pure geometry so I think of it as an anti-Brutalist building; a reaction to Brutalism. It just happened to be built in that period.