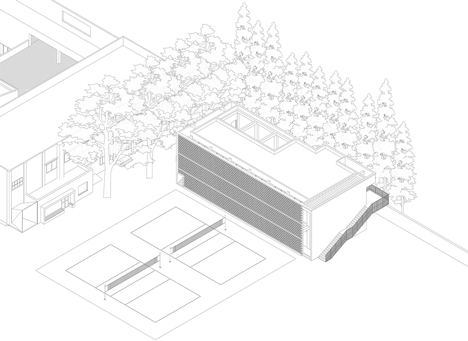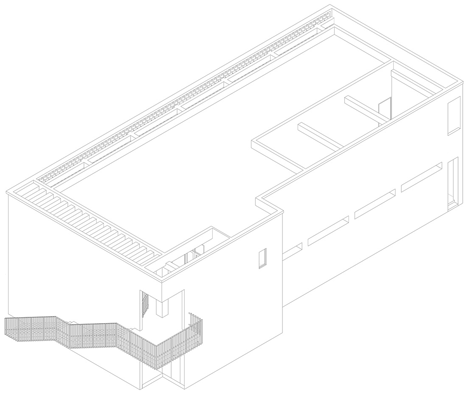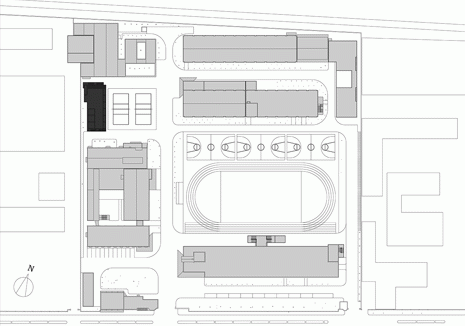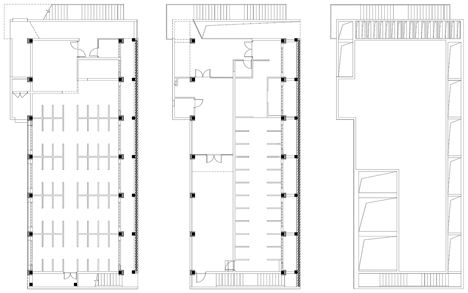Hollow concrete blocks form a textured frontage for Wuyang Architecture's student shower block
A screen of hollow concrete bricks provides privacy for students using this shower and changing facility at a Shanghai technical college (+ slideshow).
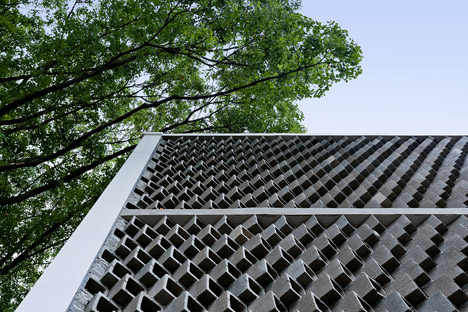
The student bathrooms were designed by WuYang Architecture to occupy one of several former factory buildings from the 1980s that make up the campus of the Shanghai Technical Institute of Electronics and Information.

The works involved stripping the two-storey building back to its concrete frame and replacing all of the original walls, including the addition of the new concrete-brick facade.
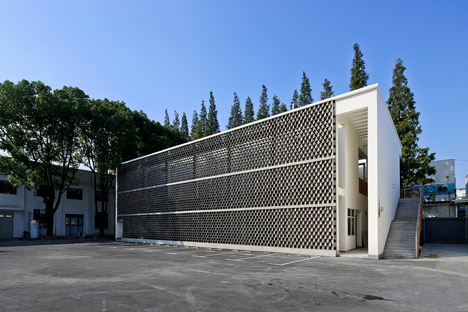
Each of the bricks has been arranged diagonally, creating a textured surface that changes appearance from solid to perforated, depending on the viewing angle. This screens the interior from a series of neighbouring sports pitches.
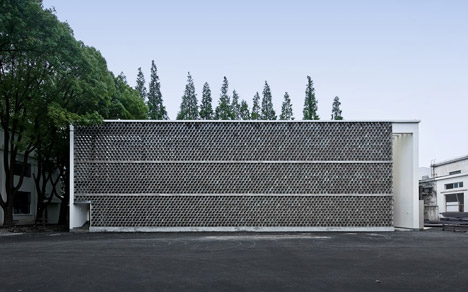
"Besides the works of structural reinforcement and spatial rearrangement, the design tries to create an attractive environment for students," explained architect Feng Lu, who studied in the UK before founding his Shanghai-based design studio.
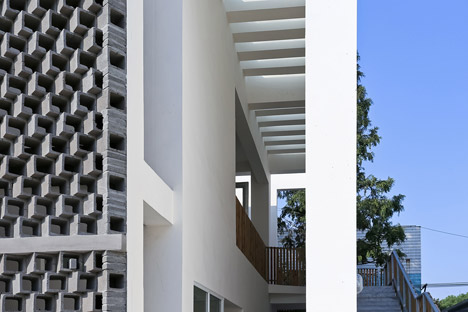
"A wall of concrete hollow blocks is used to make a translucent interface between inside and outside," he told Dezeen. "This material is cheap and good for insulation."
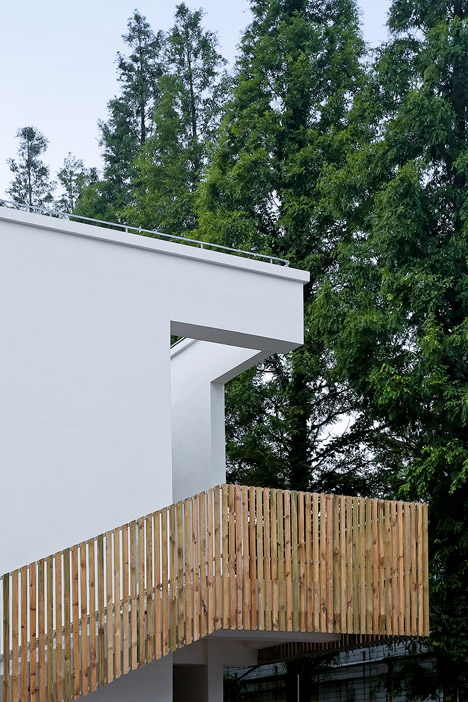
Rear and side walls have been rendered white, contrasting with the dark grey tones of this facade skin, which Feng says was "kept as naked".
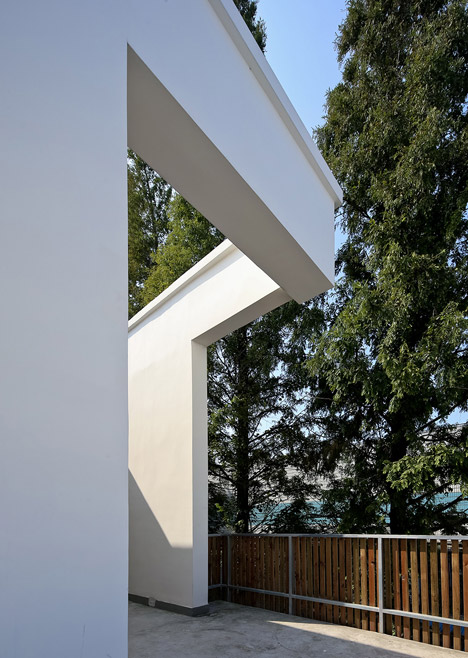
The ground floor level of the 503-square-metre building is assigned to boys with 63 showers, while the upper level offers facilities for girls, including 24 shower spaces.
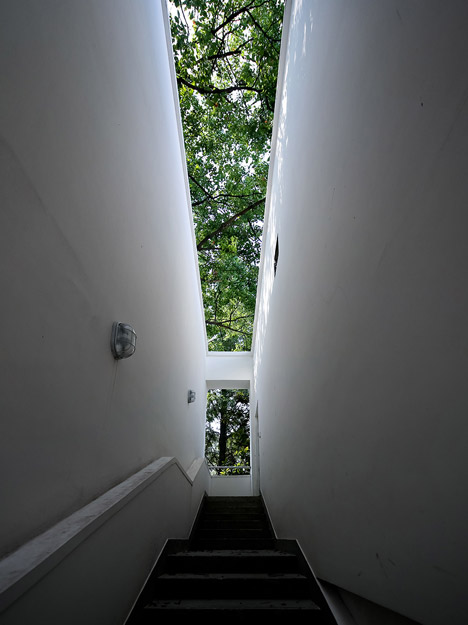
Both storeys have their own entrances and separate exits. Boys enter through a double-height opening on the right-hand side of the facade, while the way in for girls is a staircase that climbs up alongside the adjacent sidewall and bridges over the opening.
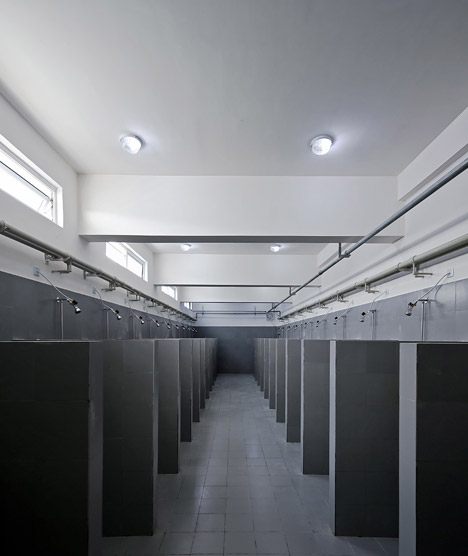
A sequence of skylights help to bring additional daylight into this area. There are also clerestory windows that allow light to filter into the shower rooms.
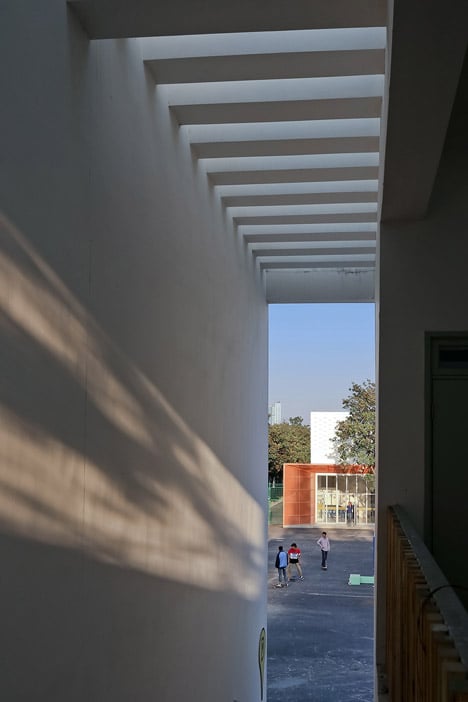
Photography is by SU Shengliang.
Project credits:
Project architect: Feng Lu
Architects: Wuyang Architecture
Engineering: SRIBS
Client: China Fortune Properties, Shanghai Technical Institute of Electronics and Information
