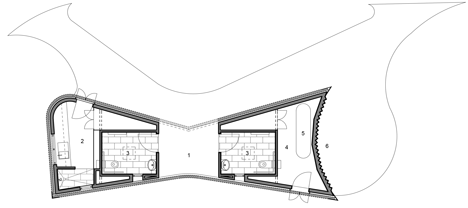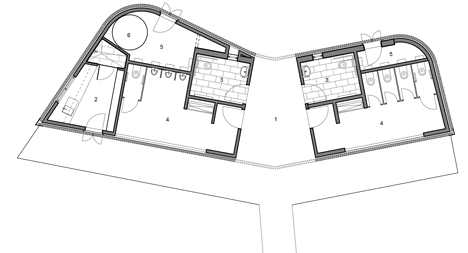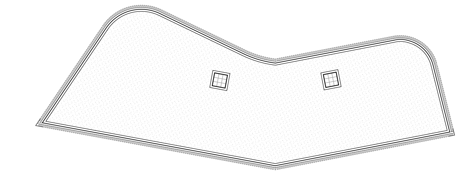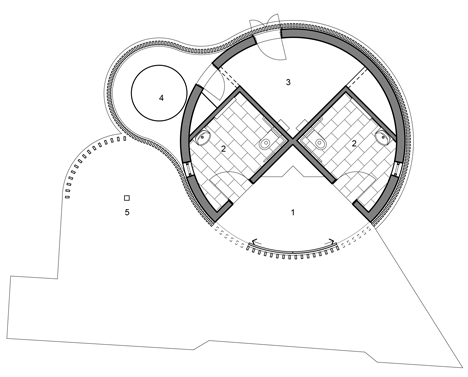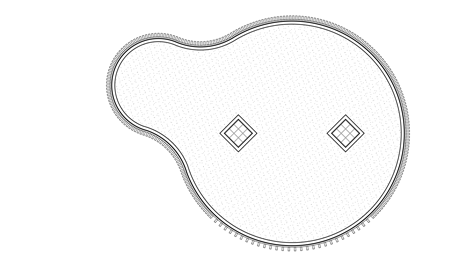Fox Johnston enlivens Sydney beachfront with Cook Park Amenities
Australian studio Fox Johnston has completed three curved toilet and shower blocks as part of an effort to rejuvenate a Sydney beachfront (+ slideshow).
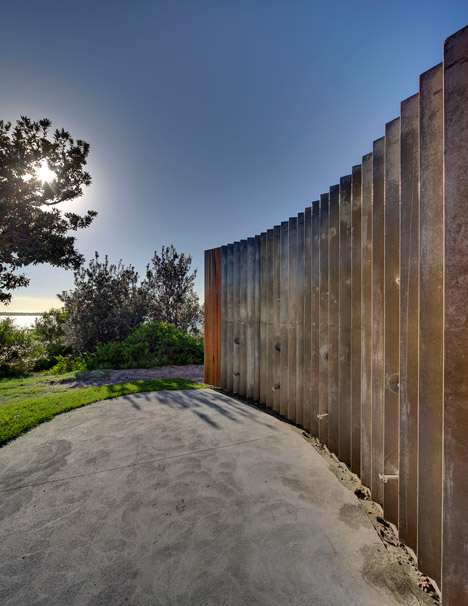
Cook Park Amenities by Fox Johnston comprises three timber-clad toilet and shower blocks along a beachfront in the Sydney suburb of Sans Souci.
The project was commissioned by the local council, which wanted to upgrade the area, provide safe and secure community buildings, and give the beachfront a distinctive visual identity.
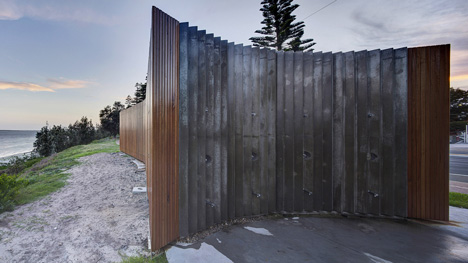
"We saw this as an opportunity to invert the stereotypical public toilet block – uninviting, unpleasant, and unsafe – and our client was open to a strong design concept, using a different palette of materials," said the architects.
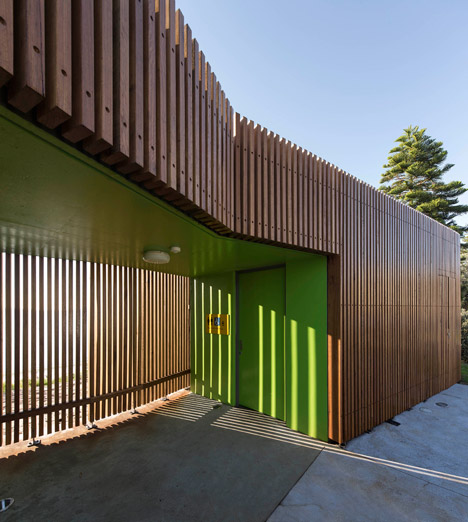
The three buildings have been designed with a sense of transparency in order to make them feel safer, with shared entrance areas flanked by unisex bathrooms.
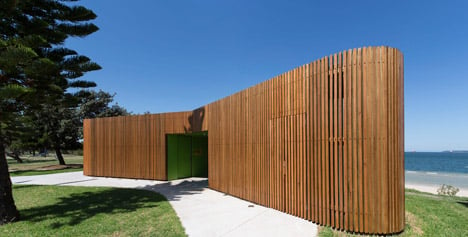
Vertical slats of timber were also chosen to make the buildings feel more approachable, and offer views through the buildings where openings have been left in the walls.
"External masonry walls – clad in this timber skin - have highlighted openings to allow natural ventilation and light into each space, yet also provide a level of privacy," said the architects.
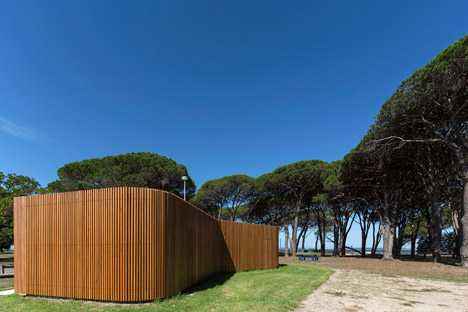
Glass-block windows and skylights allow diffused light inside the buildings throughout the day, and bright colours have been used inside to make the facilities feel more inviting.
"We chose materials for their longevity and vandal resistance as well as for their textural qualities – rendered and painted concrete block, concrete floors and roofs, glass blocks, and recycled kiln-dried hardwood," said the architects.
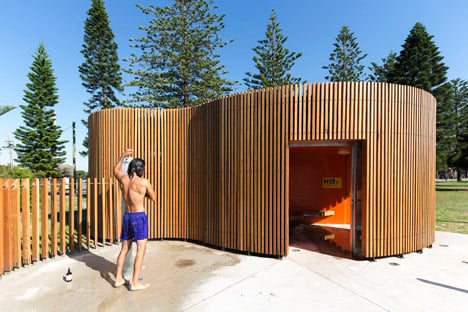
The first building, which is the smallest, is a reworking of an existing curved 1960s amenity block, and has an open shower area at the side.
The second building also has a public shower area set against a faceted concrete wall at the northern end, which attracts the direct sunlight throughout the day.
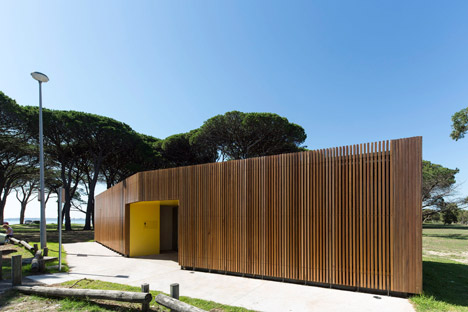
The third building, which is the largest, features dedicated male and female toilets, which have been designed to be relatively permeable in order to allow for visual surveillance throughout the day.
Each building also its own water tank, so the facilities can still operate during droughts.
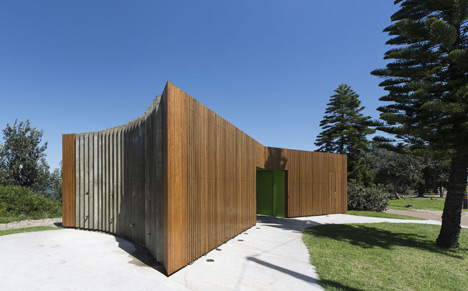
The project has been shortlisted in the Small Projects category of the 2014 World Architecture Festival awards, and Fox Johnston has now been commissioned by the local council to do a further series of buildings.
"These buildings have been well received by the people using the foreshore park. Importantly, they have also met the council's central objective to rejuvenate the beachfront and provide continuity and a rhythm along the foreshore walk," said the architects.
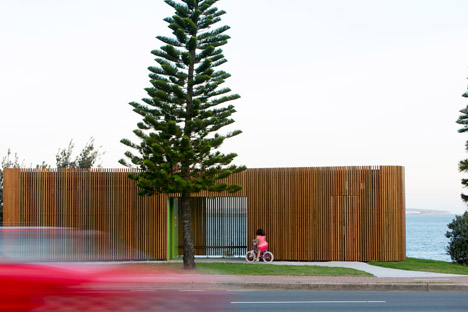
Photography is by Brett Boardman.
Project credits
Architect: Fox Johnston
Builder: Platinum Projects
Structural: Jones Nicholson
Hydraulic: Jones Nicholson
Access: Access Australia
Mechanical: Coutts Cost Consultants
