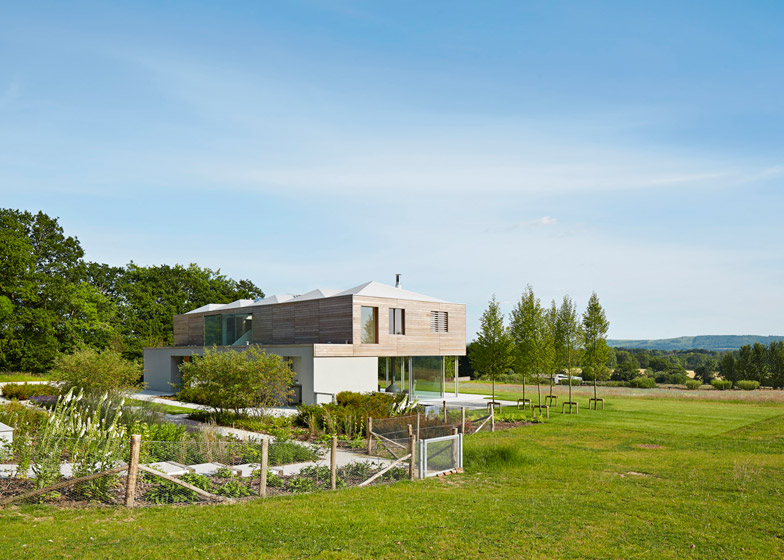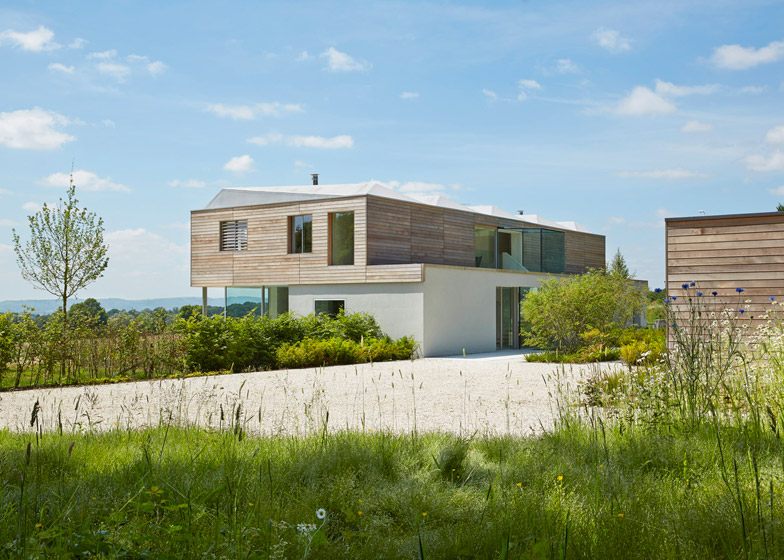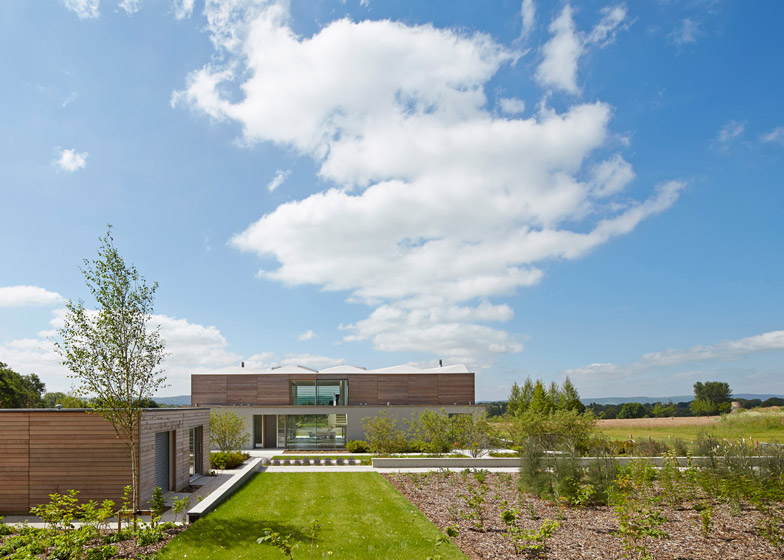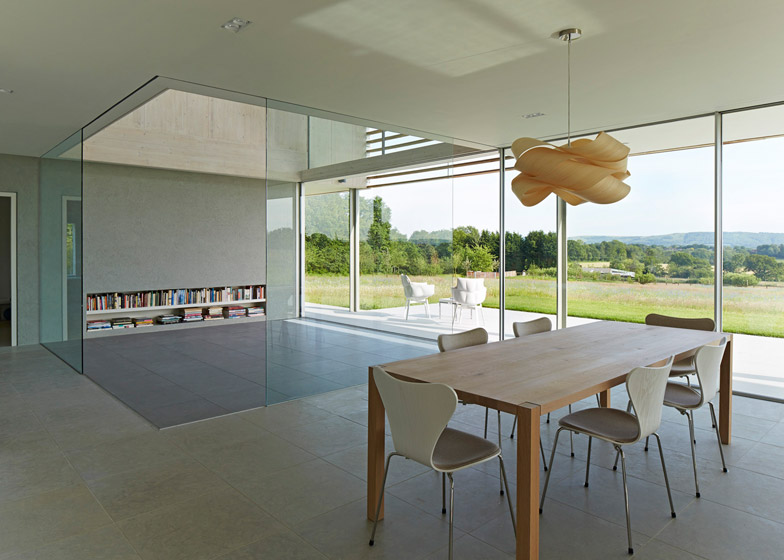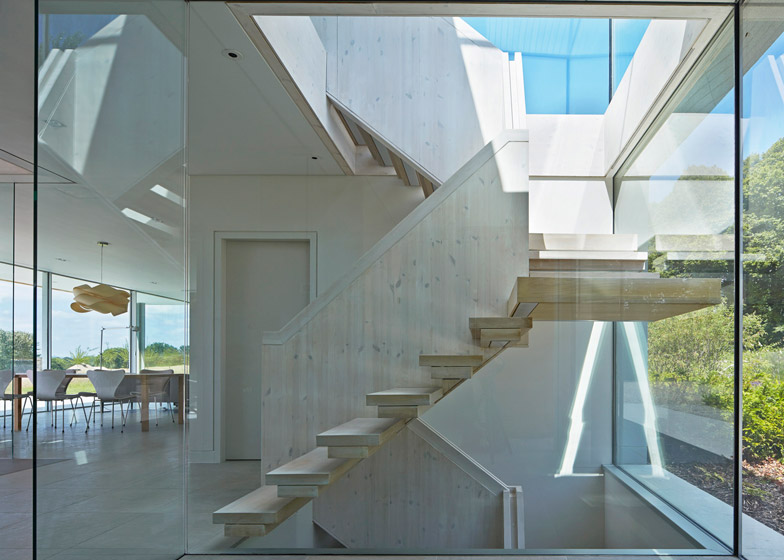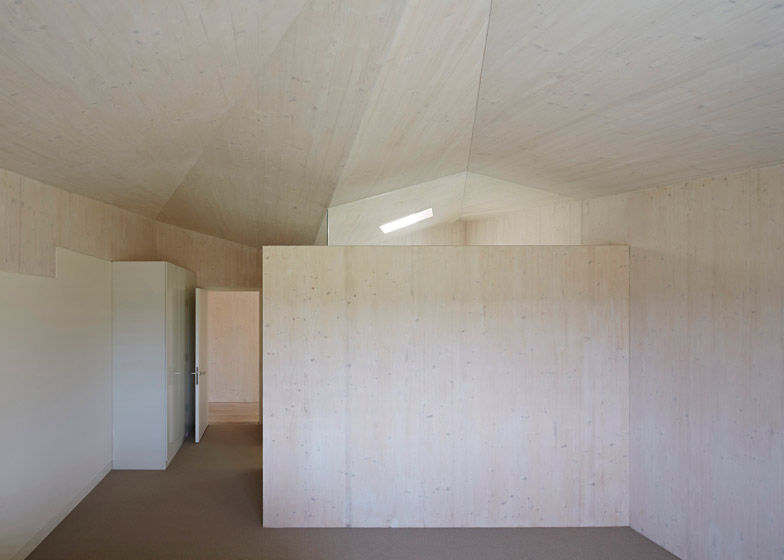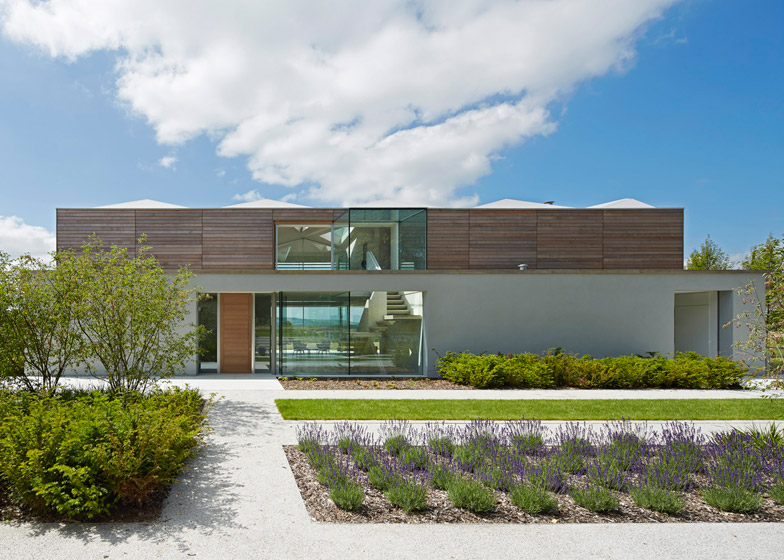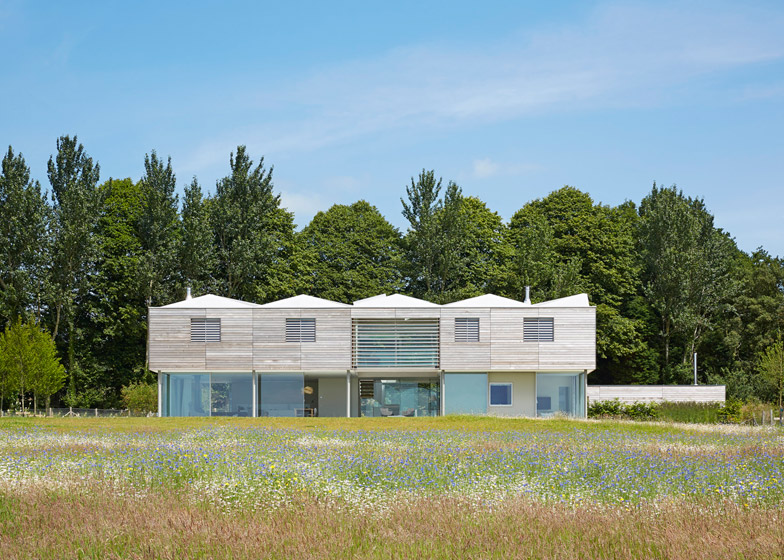This house in the English countryside by London firm Wilkinson King Architects features red cedar cladding and a folded roof designed to evoke the line of hills on the horizon (+ slideshow).
The property provides its London-based owners with a retreat in the rural South Downs region of Sussex county and was designed by Wilkinson King Architects to reference the shapes and materials of its natural setting.
"The clients were passionate about creating a contemporary building that truly engages with and responds to the rural landscape using materials that are natural and sit well in this context," architect Julian King told Dezeen.
The house replaces a 1950s cottage on the 12-hectare site. It is flanked by a formal garden on one side and a wild flower meadow on the other.
The ridged roof is made from cross-laminated timber panels that were fabricated using a computer-controlled laser cutter to ensure accuracy and help reduce costs.
A total of 147 individual sections were cut and delivered to the site, where they were assembled in just ten days.
"From the outside the roof form is inspired by and responds to the distant hills of the South Downs," explained King. "The light grey tone of the single ply membrane was chosen to respond to the greyish colour of the hills and be deferential to the sky."
Western red cedar clads the upper storey. It was chosen as it will gradually weather to match colours found in the meadow and the surrounding trees.
A pathway through the landscaped garden leads to the house's main entrance. It is positioned next to a glass box that frames a view through the house to the landscape beyond.
The entrance leads to a double-height reception area with glazed sliding walls that functions as a winter garden and connects with a covered deck outside.
This space provides a view of the underside of the roof structure. Formed of triangular panels and large shards of glazing, this roof create a dynamic pattern of light and shadow throughout the upper level.
"The wide first floor corridor is animated by the tilted ceiling planes which create a ripple effect and give a feeling of momentum towards views to the east and west through the large windows at either end," said King.
Glazed surfaces at the edges of the ground floor provide vistas from the open living area and the enclosed master bedroom. These spaces are shaded by the timber-clad first floor, designed to seemingly hover above the glass surfaces.
A cantilevered wooden staircase connecting the entrance level with the basement and a study on the first floor creates a continuity of material across the various levels and is enclosed in a glass box.
The upper storey also accommodates three bedrooms beneath the faceted ceiling.
Each bedroom has an en-suite contained within wooden walls that don't reach all the way to the ceiling, leaving a glazed gap that lets light creep through.
Horizontal louvered shutters set into wooden facades shade the set-back pocket windows from unwanted solar gain in the summer and allow the lower winter sun to warm the interior.
Photography is by Paul Riddle.

