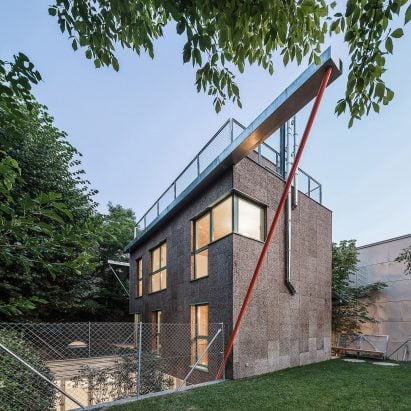
Núñez Ribot pairs cork with mass timber at Casa Pádel in Madrid
Spanish architects Teo Nuñez and Almudena Ribot have built the Casa Pádel apartment block in Madrid, combining a cross-laminated timber structure with cork cladding. More

Spanish architects Teo Nuñez and Almudena Ribot have built the Casa Pádel apartment block in Madrid, combining a cross-laminated timber structure with cork cladding. More

Architecture studio Unknown Works has designed The Armadillo, a half-moon-shaped pavilion constructed from stepped timber arches, which is on show as part of the London Festival of Architecture. More

Students and researchers at the Institute for Advanced Architecture of Catalonia have constructed a mobile home in Barcelona using wood from Collserola Natural Park. More
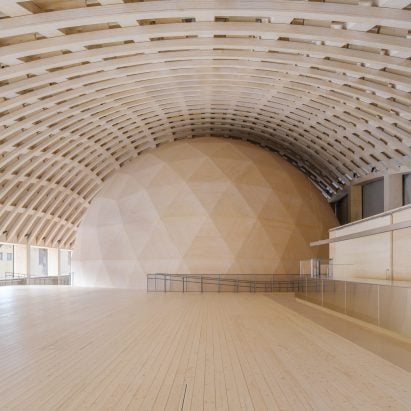
Architecture studio Elding Oscarson has extended the National Swedish Museum of Technology with Wisdome Stockholm, a timber building topped by a curving roof that bulges over a dome inside. More
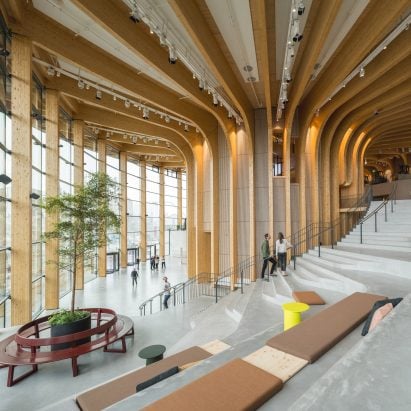
Mass-timber columns fan out to form a tree-informed roof structure at the World of Volvo exhibition and events centre in Gothenburg, Sweden, by architecture studio Henning Larsen. More
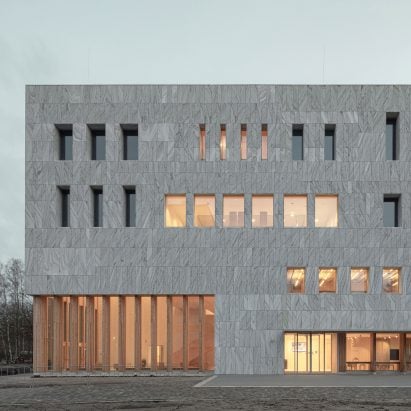
Dutch studio Powerhouse Company has created the Marga Klompé Building at Tilburg University, the Netherlands, which is "the first college building in Europe to be entirely constructed from solid wood". More
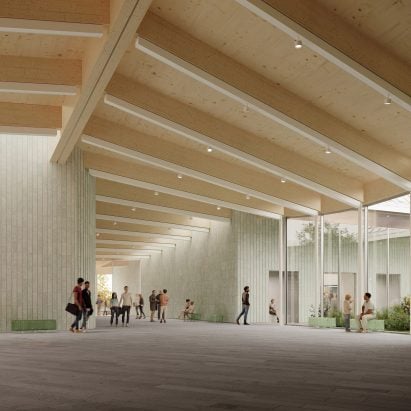
Architecture studio SO-IL has unveiled designs for the Williams College Museum of Art in the Berkshires, which will be topped with a tent-like cross-laminated timber roof. More

Architecture studio EX used prefabricated CLT panels and aluminium cladding to create the Pinwheel Shelter mountain refuge in Italy. More
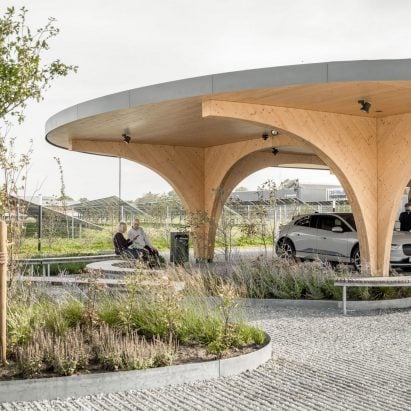
Architecture studio EFFEKT has created a charging station for electric vehicles in Sønderborg, Denmark, which is designed as a park with gardens and seating areas. More
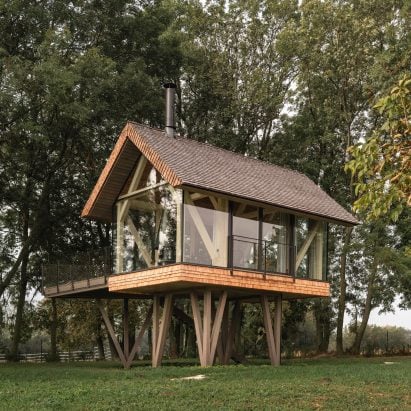
Wall-to-wall glass and a material palette informed by local vernacular define Zen House, a 33-square-metre micro home on stilts in Austria, completed by Czech studio Jan Tyrpekl. More
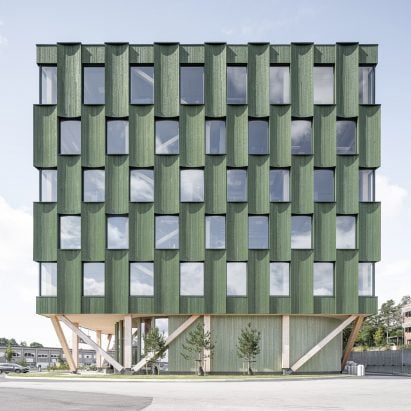
Scalloped sections of green-painted timber clad the facade of Lumber 4, a mixed-use building in Norway designed by local consulting agency Oslotre to demonstrate the capabilities of timber construction. More
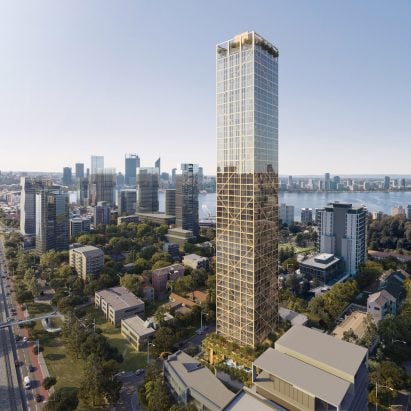
Australian architecture studio Fraser & Partners has revealed its design for a nearly 190-metre-tall residential tower named C6 in Perth, Australia, describing it as a "new benchmark in height for mass timber". More
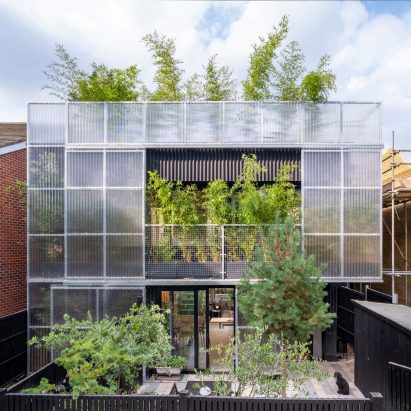
Informed by the greenhouses that once occupied the site, local architecture studio Hayhurst and Co added bamboo planting behind polycarbonate screens to the facade of a family home in London. More
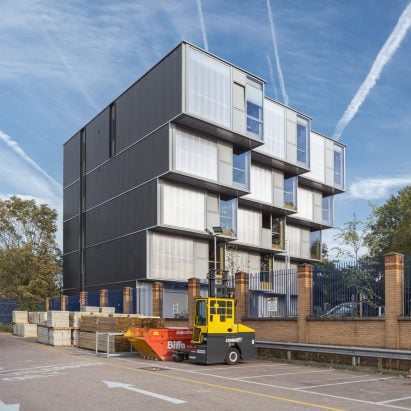
London studio dRMM has completed WorkStack, a top-heavy stack of industrial units in Greenwich that is constructed from cross-laminated timber. More
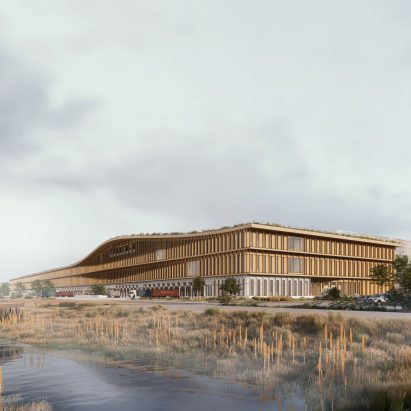
Danish architecture studio Henning Larsen has revealed plans for a mass-timber logistics hub on Flevopolder island, the Netherlands, that will be the largest of its kind in the world. More
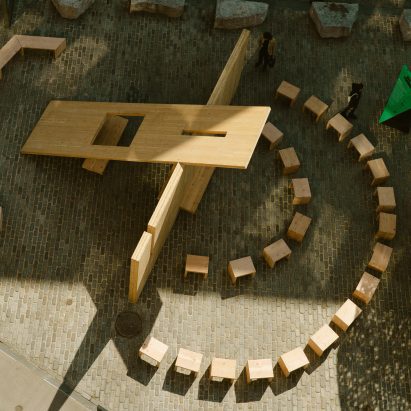
A "sacred space" made from CLT panels and a cloud canopy made from strips of woven bamboo are among the pavilions being shown at New York City's Design Pavilion event. More
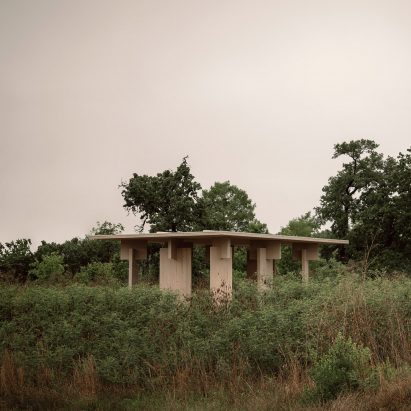
Architect Jesús Vassallo and a team of graduate students at Rice University have added a pavilion made of cross-laminated timber panels to the Houston campus. More

Japanese architect Toyo Ito has completed Gaia, a six-storey business school at Nanyang Technological University in Singapore that is built almost entirely from mass timber. More
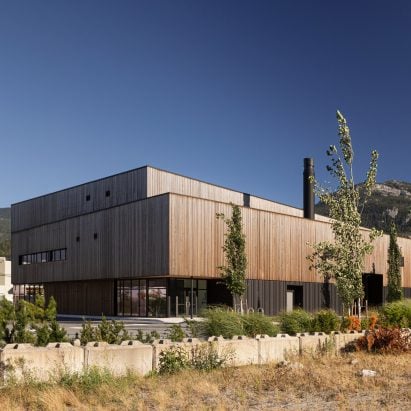
Canadian studio Hemsworth Architecture has completed a mass timber factory wrapped in vertical cedar slats, nestled in British Colombia's Squamish Valley. More
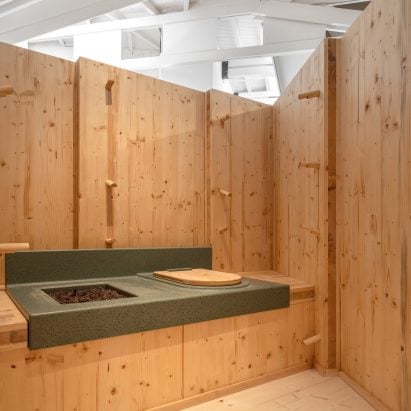
A Finnish huussi, or composting toilet, has been built in the centre of the country's pavilion at this year's Venice Architecture Biennale, which aims at critically exploring the world's unsustainable approach to sanitation. More