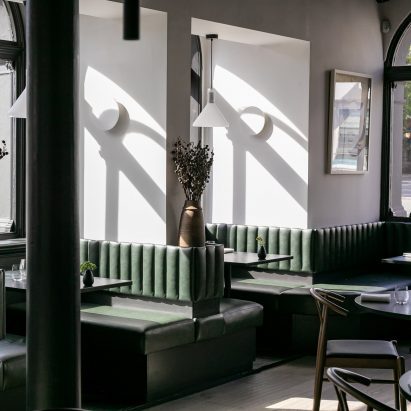
Akram Fahmi gives Etch restaurant monochrome revamp to reflect two-ingredient dishes
Interior designer Akram Fahmi has revamped the Etch restaurant in Hove, East Sussex, creating black and white interiors to reflect its minimalist menu. More

Interior designer Akram Fahmi has revamped the Etch restaurant in Hove, East Sussex, creating black and white interiors to reflect its minimalist menu. More
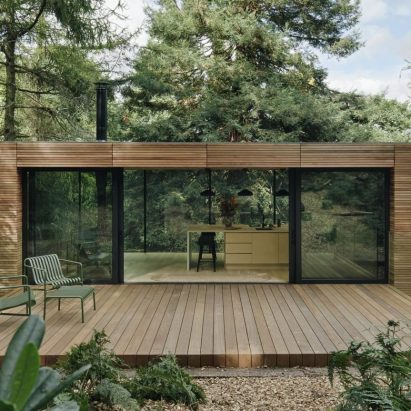
The latest edition of our weekly Dezeen Debate newsletter features Michael Kendrick Architects' woodland retreat and holiday let in England. Subscribe to Dezeen Debate now. More
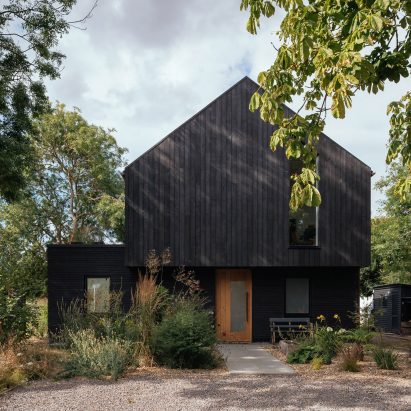
Local practice HAPA Architects has used charred timber planks to clad this eco-home in Sussex, England, which features large picture windows framing views of the South Downs National Park. More
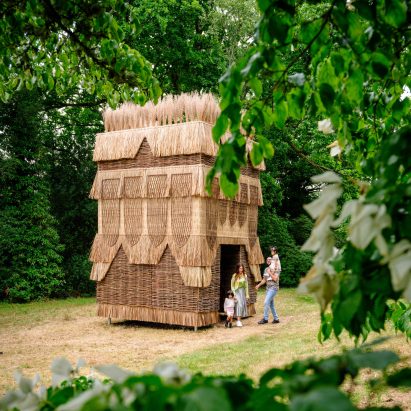
London studio Flea Folly Architects has erected a pavilion at Kew Wakehurst botanic gardens in West Sussex, England, which uses a combination of local materials to evoke a traditional Ethiopian dwelling. More
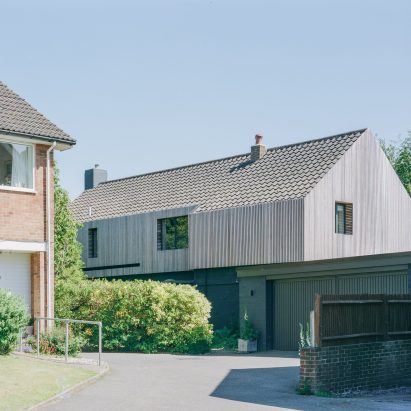
Architecture studio Alter & Company has updated a mid-century house in East Sussex, England, using a layout and materials palette inspired by trips to Sri Lanka. More
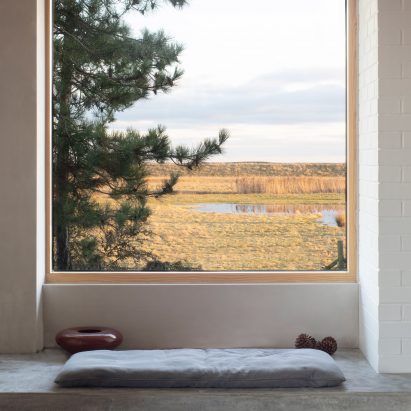
RX Architects incorporated part of an unfinished building into this house with a cantilevered upper story on the Rye Nature Reserve in East Sussex, England. More

Paul Cashin Architects has refurbished and extended a 19th-century cottage in Sussex, England, cladding the old and new buildings in larch. More
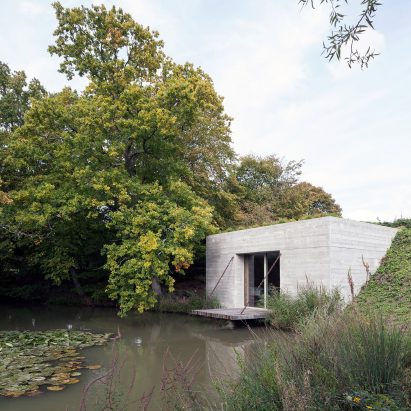
A 40-metre tunnel provides an undetectable connection between a house in rural Sussex and one of two pavilions designed by Carmody Groarke. More
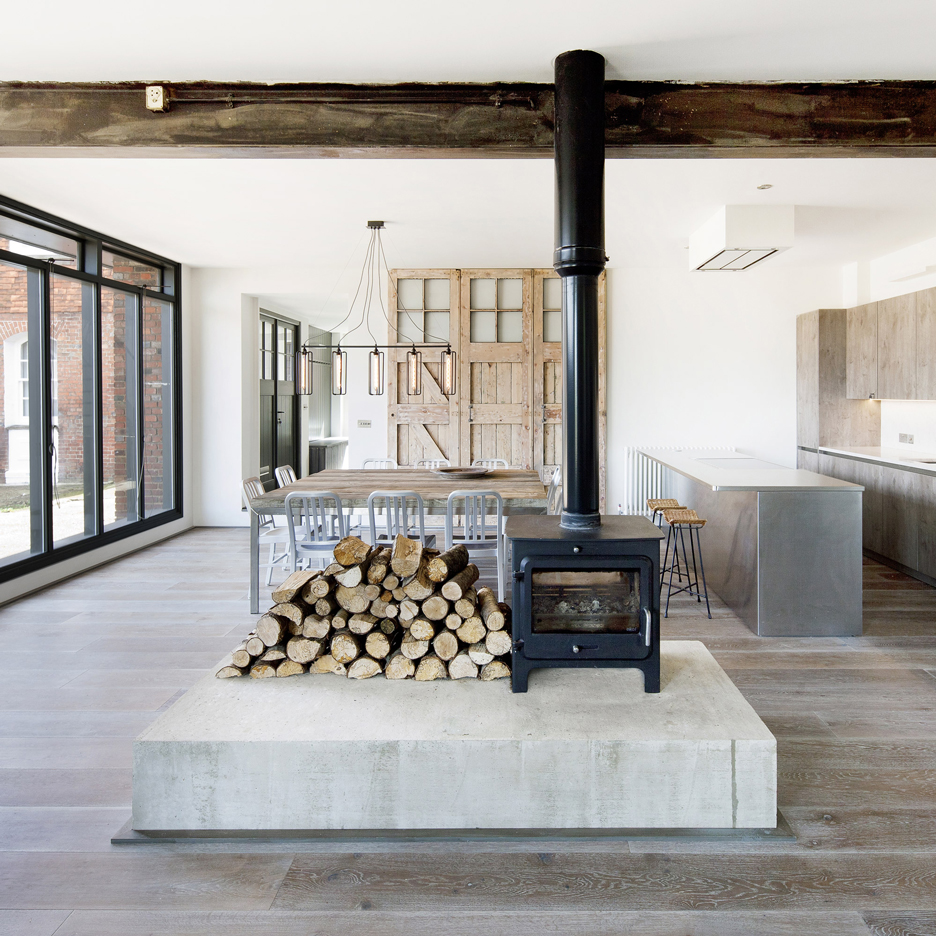
Marta Nowicka & Co has transformed a former St John's Ambulance Station in East Sussex, England, to create a family retreat featuring exposed brick walls and industrial-style finishes (+ slideshow). More
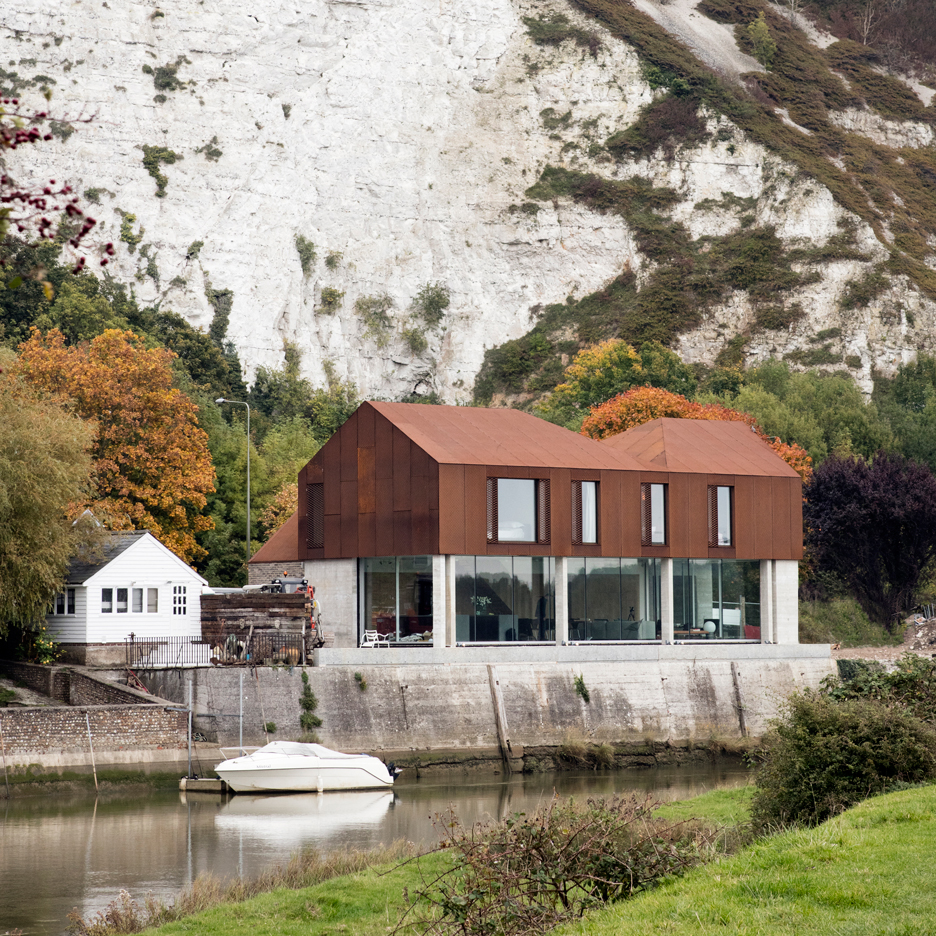
This riverside house in southeast England was designed by Sandy Rendel Architects with an upper storey clad entirely in weathering steel mesh, and a base of exposed concrete and glass (+ slideshow). More

The top of this house for two former politicians near Hastings, England, has been angled and cantilevered to capture views of the sea and provide a covered parking space beneath (+ slideshow). More
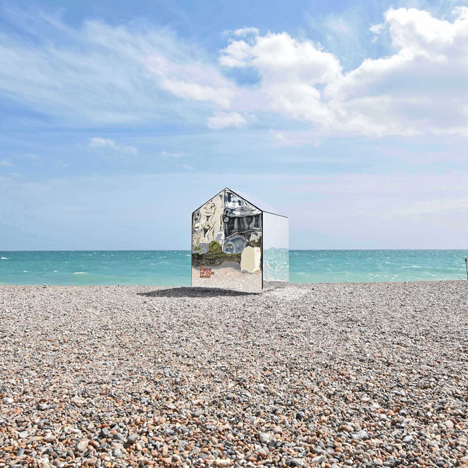
The beach huts traditionally found in English seaside towns informed this temporary mirror-clad cabin installed by ECE Architecture on the coast in Sussex (+ movie). More
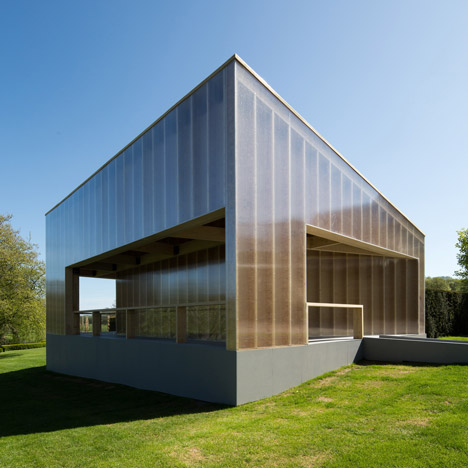
London studio Carmody Groarke has used timber and plastic to build a temporary exhibition space for the White Cube art gallery in the grounds of a country house in East Sussex, England (+ slideshow). More
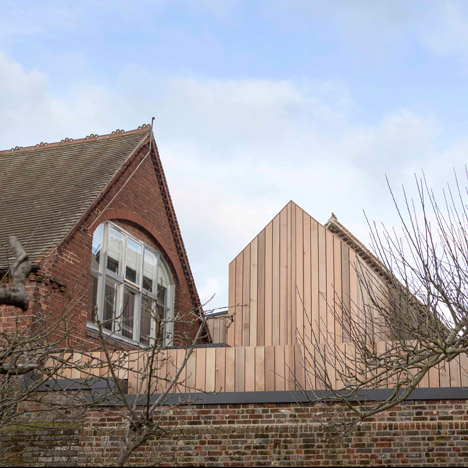
A collection of old school buildings in Rye, East Sussex, has been converted into a cinema and arts centre with the addition of a shed-like extension (+ slideshow). More
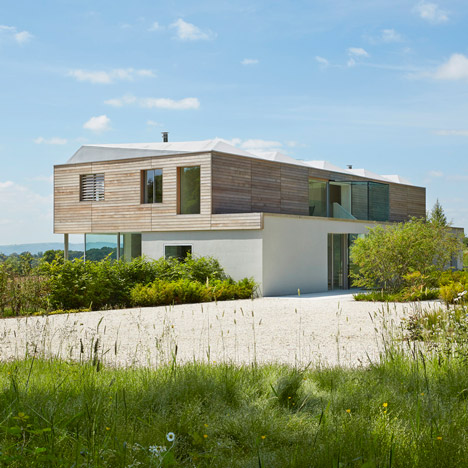
This house in the English countryside by London firm Wilkinson King Architects features red cedar cladding and a folded roof designed to evoke the line of hills on the horizon (+ slideshow). More
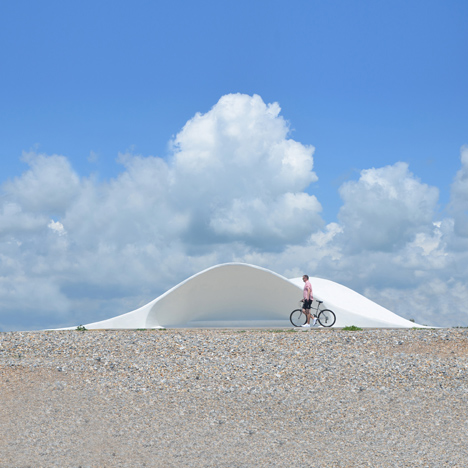
The small English seaside resort of Littlehampton has acquired yet another architectural gem, with this performance space and sheltered seating area by Flanagan Lawrence architects joining projects by Thomas Heatherwick, Asif Khan and Studio Weave (+ slideshow). More
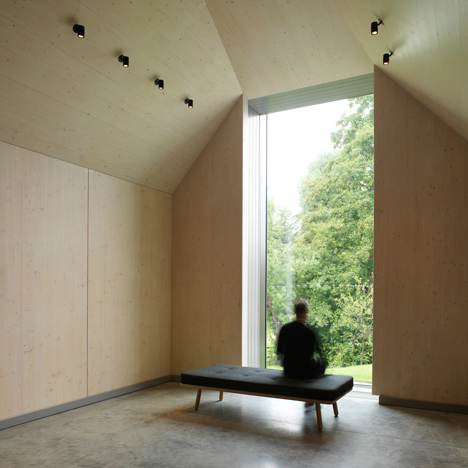
London practice Adam Richards Architects has refurbished a museum in the English village of Ditchling, adding pitched-roof structures to connect the buildings with a converted cart lodge containing a new entrance (+ slideshow). More
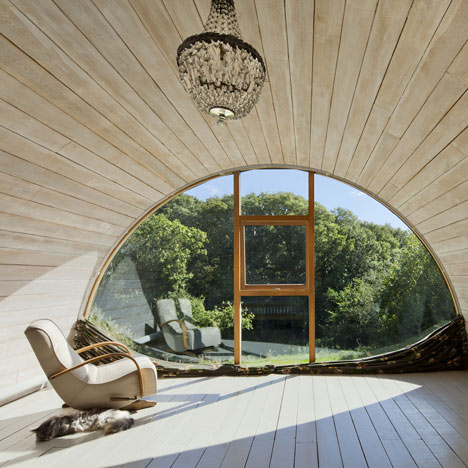
UK firm Mole Architects extended a protected farmhouse in south-east England by adding an extension with a barrel-vaulted roof that references local agricultural buildings (+ slideshow). More
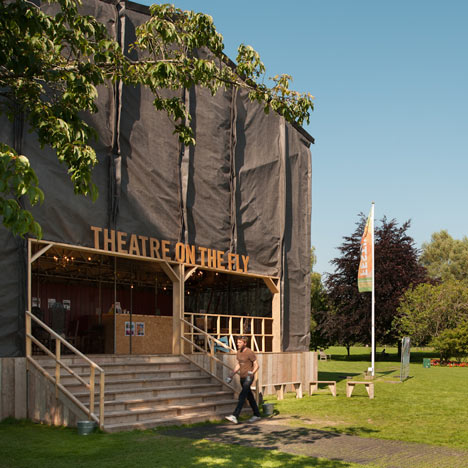
Design collective Assemble and a team of volunteers have constructed a temporary theatre in West Sussex, England, out of scaffolding, chipboard and plastic pond liner (+ slideshow). More
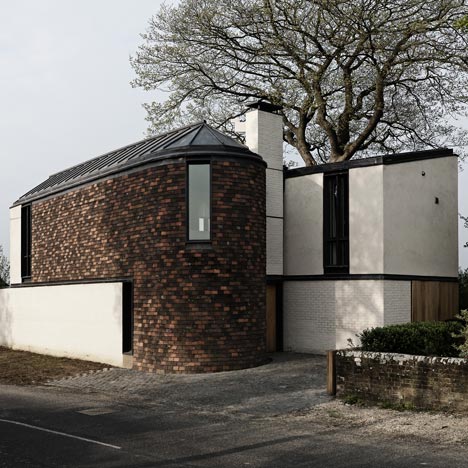
A rounded wall of recycled clay tiles converges with walls of white bricks at this village house in Sussex, England. More