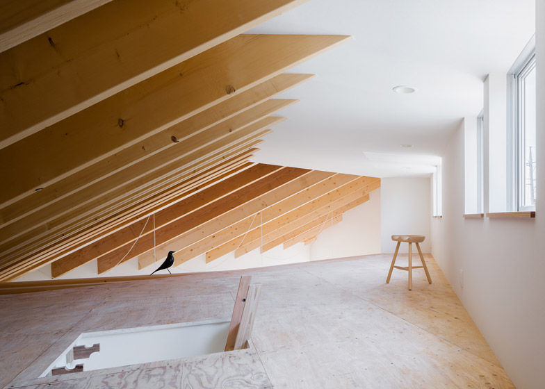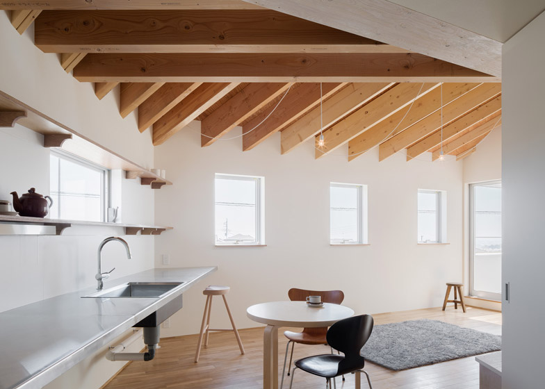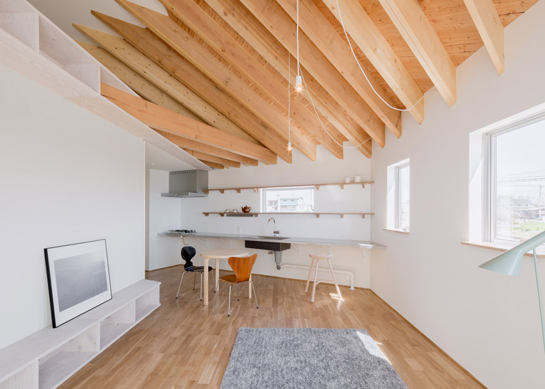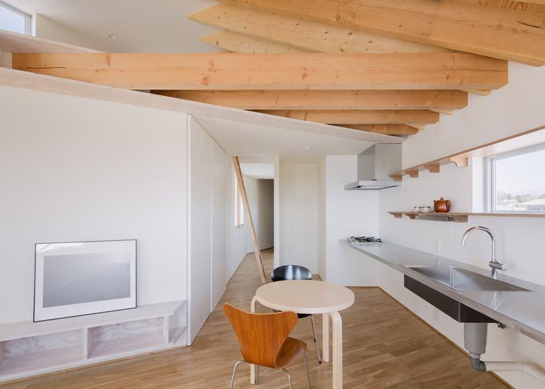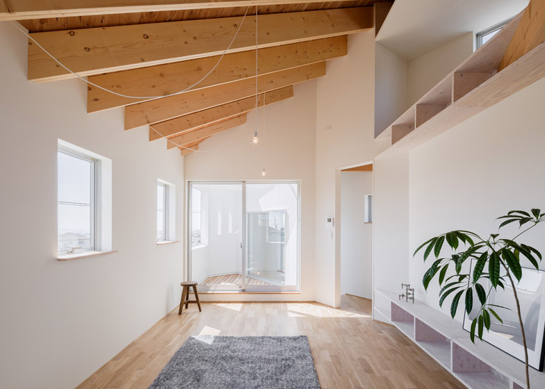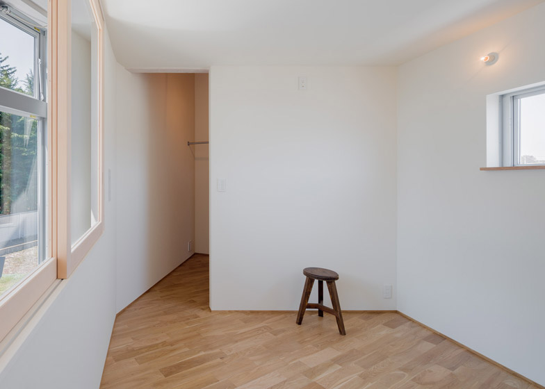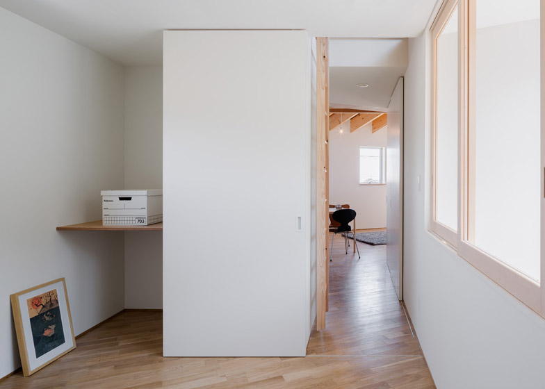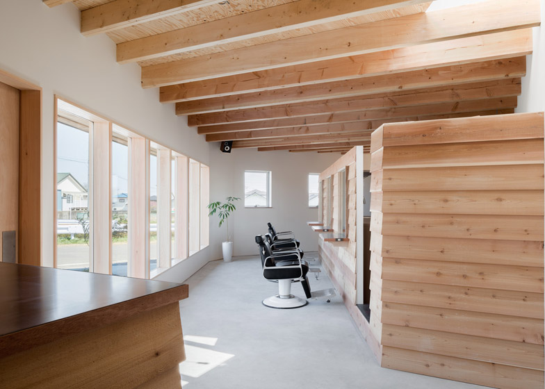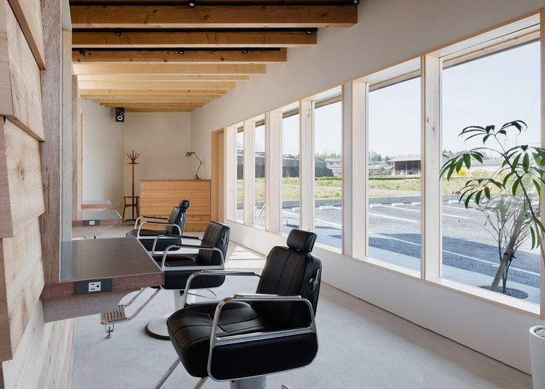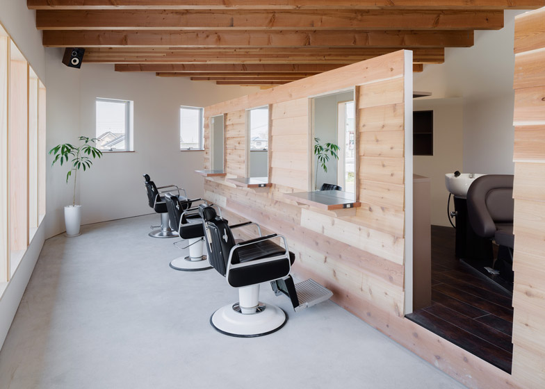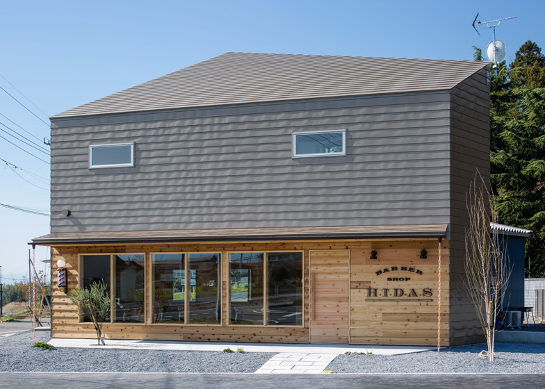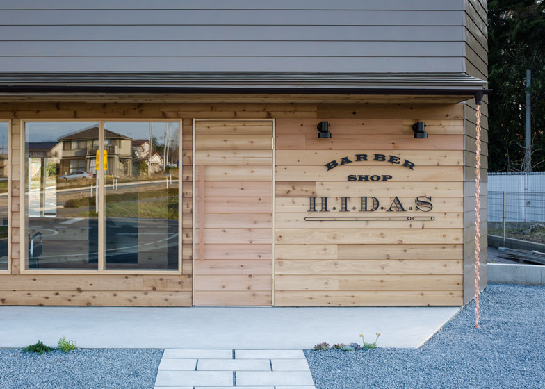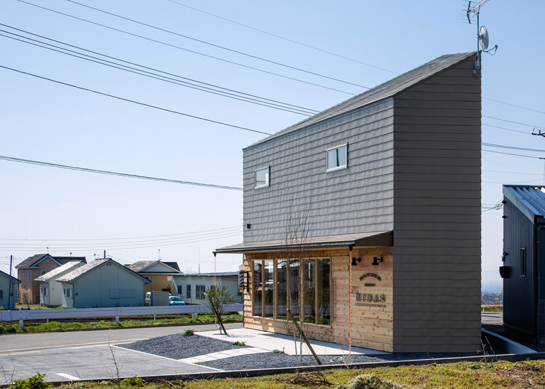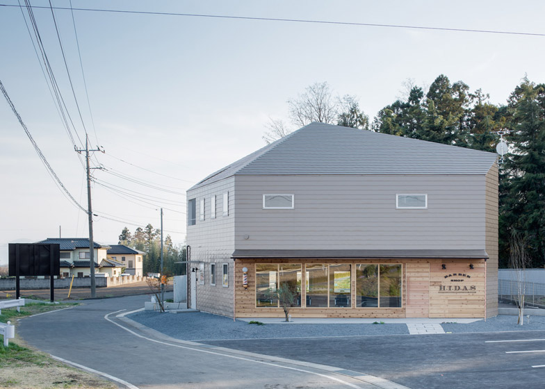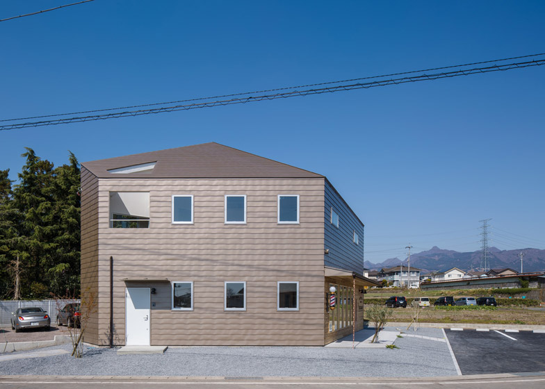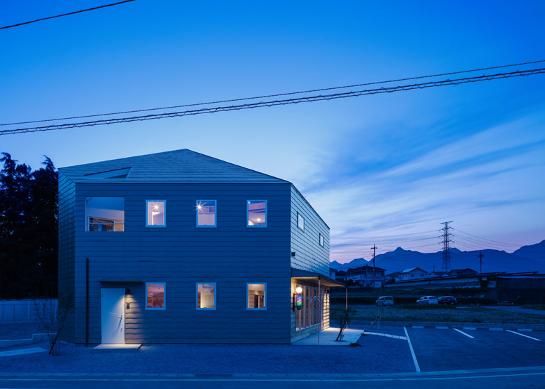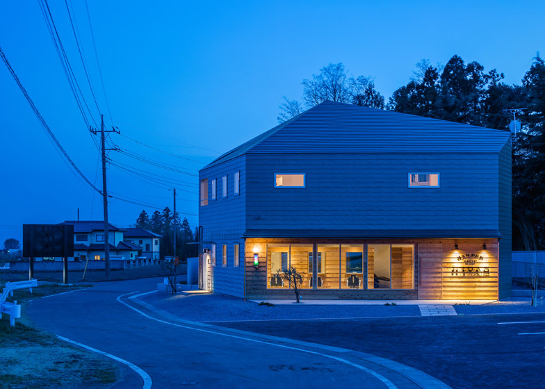The lower floor of this live-work building in Japan was designed by architects SNARK and OUVI as a barber shop, while the upper level contains an apartment featuring a spacious loft (+ slideshow).
The two-storey-high building occupies a triangular roadside plot on the outskirts of Takasaki, a city in Gunma Prefecture.
The building needed to be clearly visible to passing drivers, so that became the starting point for the design.
SNARK's Sunao Koase and Shin Yokoo of OUVI – whose previous collaborations include a bronze-coloured house and a pair of apartment blocks – designed different facades for the residential and commercial parts of the building.
The barber shop features a wooden clapboard facade that spans the width of one wall, while the rest of the building is clad with overlapping sheets of metal that follow the same proportions.
"To characterise the building as a store, it needed to hold a commercial presence," said Koase. "Therefore, we decided to make the whole architecture as a sign. The external space will collect attention from outside."
Inside, more timber boarding covers a partition wall reminiscent of a garden fence, which sits between the main styling area and the hair-washing space and stockroom.
A selection of plants are dotted through the salon, while the timber ceiling beams have been left exposed overhead. Large windows allow views in from the street.
The apartment has a separate entrance, located on the opposite side of the building to where the barber shop is accessed.
It leads up to an open-plan living room and kitchen with white walls, wooden floors and angular ceiling beams.
Windows have been added sparingly in the apartment, with many concentrated along the roofline.
"The second floor has a hardly visible opening, preventing the passers-by from seeing inside," said Koase.
A stainless steel counter provides all of the kitchen surfaces and a small table creates a dining space with a low-hanging bulb suspended above.
Beyond the living room, a bedroom is tucked away at the back and a ladder leads up to the large loft that can be used as a playroom or as a second living room.
"From the windows upstairs, residents are able to see the magnificent view of the surrounding mountains – Akagisan, Asamayama, and Myougisan," added Koase.
Bathroom and wardrobe spaces are fronted by sliding doors to save space.
Photography is by Shinzawa Ippei.
Project credits:
Architect: SNARK (Sunao Koase), OUVI (Shin Yokoo)
Cooperated Architect: Yanaimade (Masaru Yanai)
Structural engineer: OUVI (Shin Yokoo)
General constructors: Hirokami kensetu

