House in Keyaki by Snark and Ouvi
This house in Saitama, Japan, by architects Snark and Ouvi has bronze-coloured walls and a terrace cut out from the roof (+ slideshow).
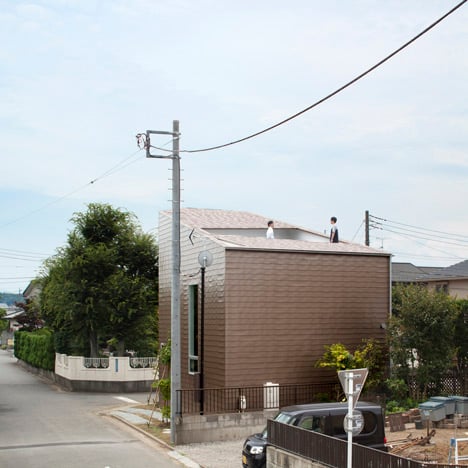
The three-storey residence is located on a small corner plot within the suburban town of Honjyo. The building follows the irregular outline of the site, but is set back on one side to leave enough space for a car parking area.
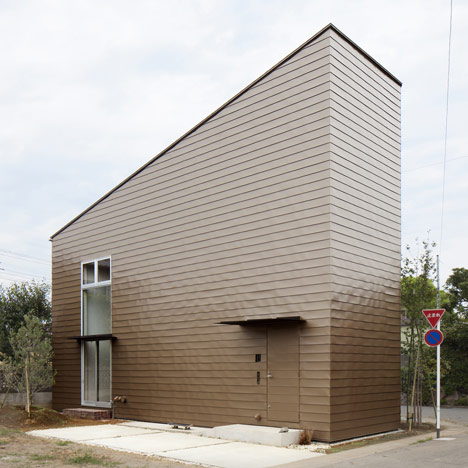
The stripy metal cladding covers the entire exterior, wrapping over the roof and across the front door.
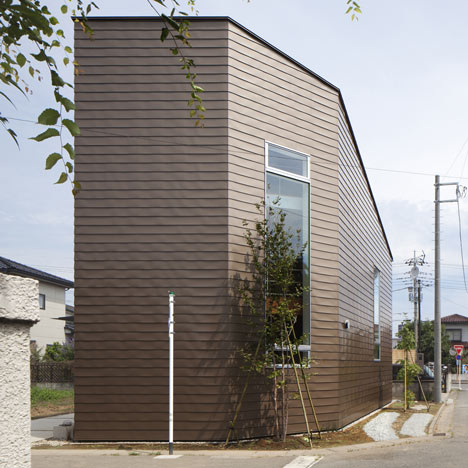
Behind the cladding, the house has a simple timber frame. Criss-crossing beams are revealed on the ceiling over the ground floor, but the structure is concealed elsewhere inside the house.
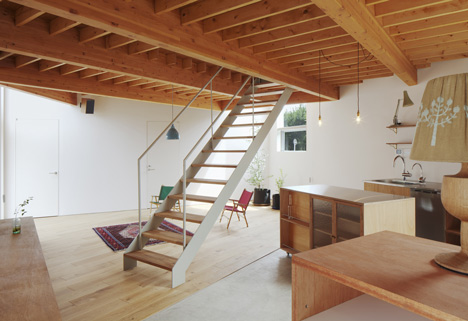
The architects added tall narrow windows to three elevations. The first and second floors are set back from the windows, creating triangular lightwells that let daylight through the building.
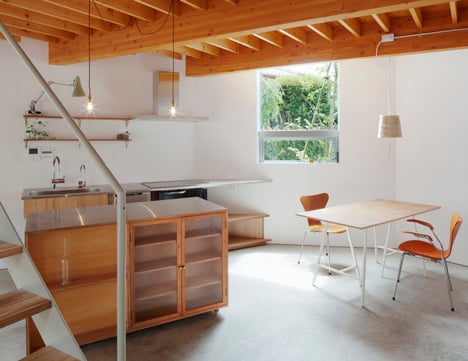
A steel staircase with timber treads extends up through the centre of the house, acting as an informal screen between rooms. On the ground floor it separates the living room from the kitchen, while on the first floor it splits the largest of two bedrooms into a sleeping area and study.
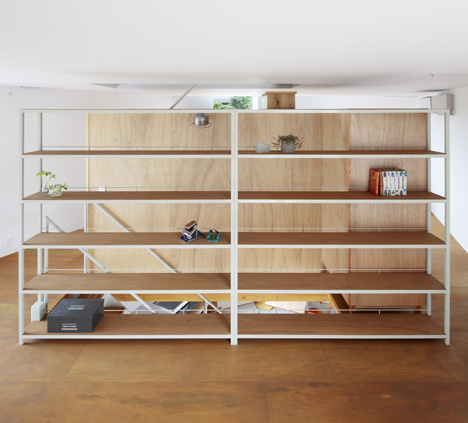
The uppermost floor contains a second living room, which opens out to the rooftop terrace.
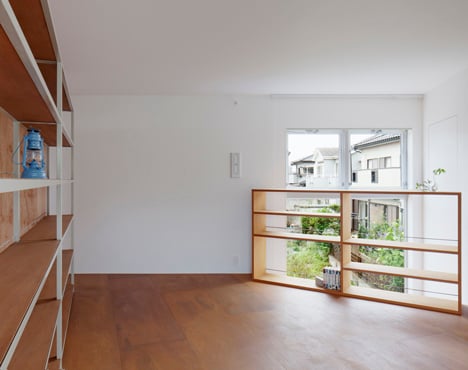
This isn't the first time Japanese studios Snark and Ouvi have teamed up on a project. The pair previously collaborated on a pair of apartment blocks that look like clusters of houses.
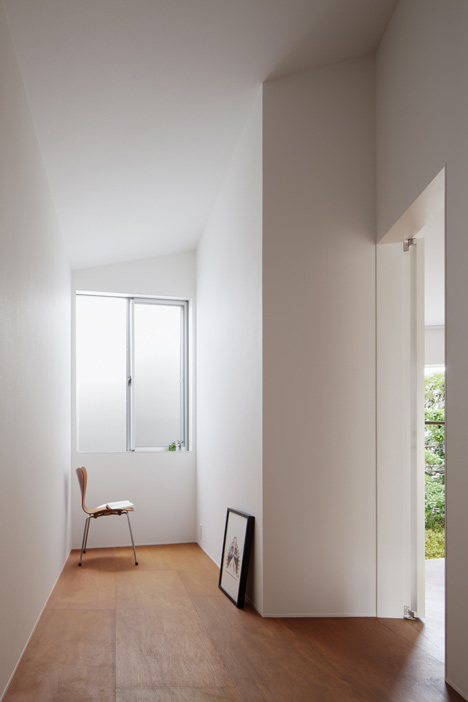
See more houses in Japan, including a house with two trees inside it.
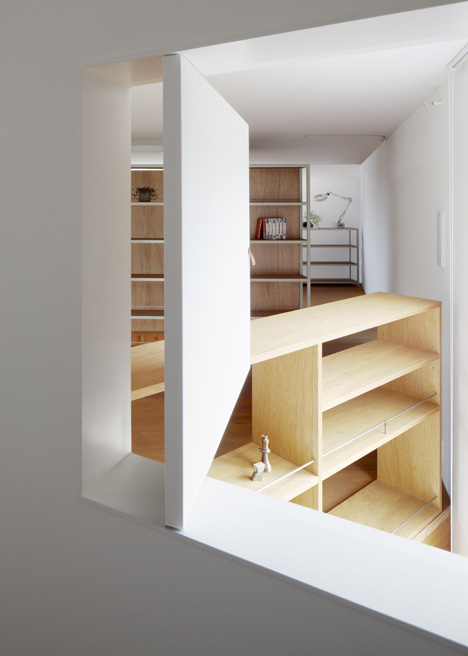
Photography is by Ippei Shinzawa.
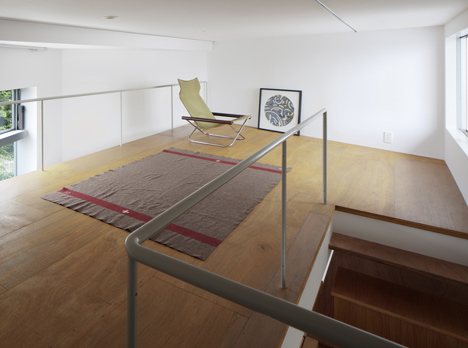
Here's a project description from Snark:
House in Keyaki
Honjyo-shi is a small area located in Saitama Prefecture. It is an hour and a half by car from Tokyo, Japan. Almost all residents here always use their own cars when they go somewhere because there is no available public transportation like trains and buses. This means that we need to consider providing parking spaces when building new houses within this area.
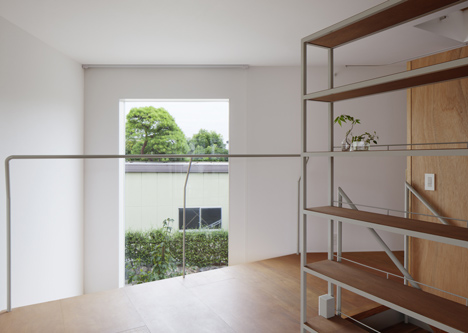
First, when we thought the outline of this house, we allotted the proper setbacks within the site. From this, we came up with a car parking space and a small garden. At the same time, we could get enough sunlight from every directions.
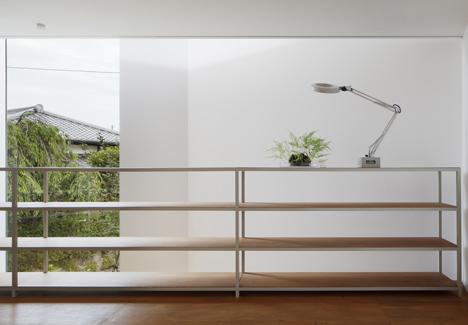
Second, we designed three narrow windows on the south, east and west side of the house. Then we designed triangle voids in front of these windows on the second floor.
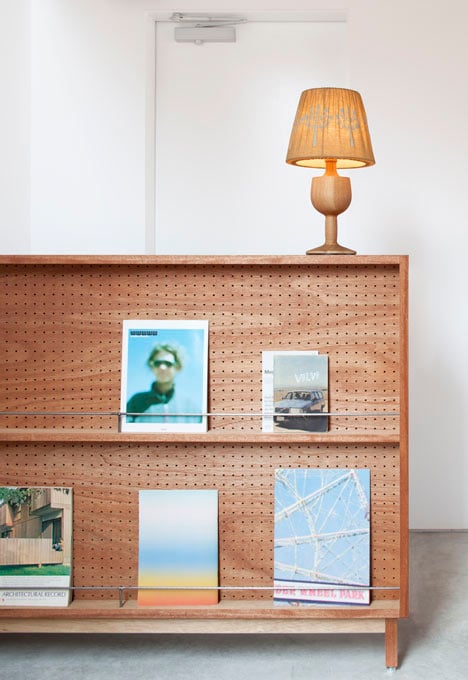
These voids provided visual connections to the outside and inside of the house. And people inside this house can anticipate the presence of each other within different spaces or rooms. You could feel how the sunlight changes anytime as well as the changes in season.
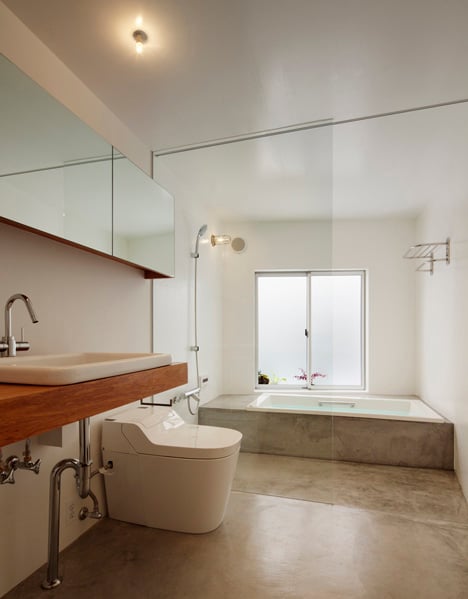
Finally, we set some furniture on the border of the triangle voids and each places. The inner space of this architecture is divided into smaller spaces and it can be adjusted depending on the resident's preference.
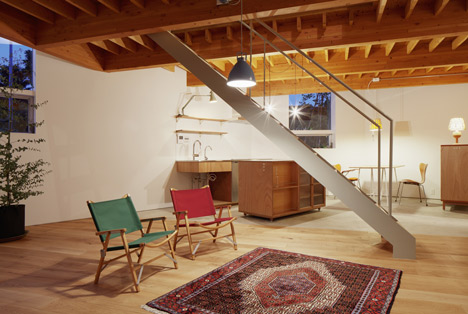
Architects: Sunao Koase / SNARK (Sunao Koase, Yu Yamada) + Shin Yokoo / OUVI
Structural engineer: Shin Yokoo / OUVI
General constructors: Yasumatsu Takken
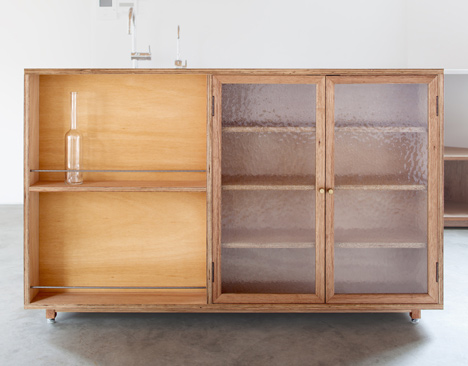
Location: Honjyo city, Saitama, Japan
Site area: 132.24 sqm
Built area: 55.54 sqm
Floor area: 103.13 sqm
Number of floors: 2
Structure: wood
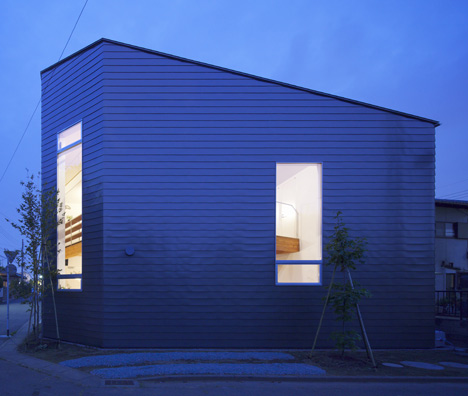
Design: 2011.4-2012.3
Construction: 2012.3-2012.7
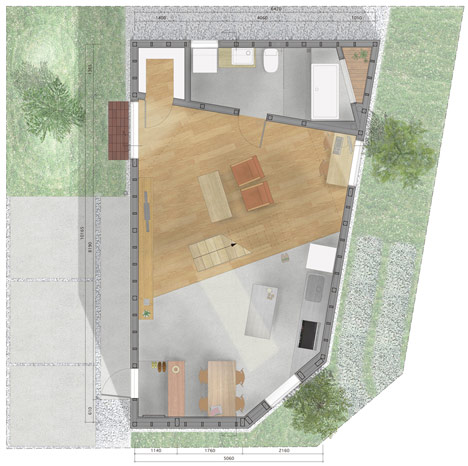
Above: ground floor plan - click for larger image
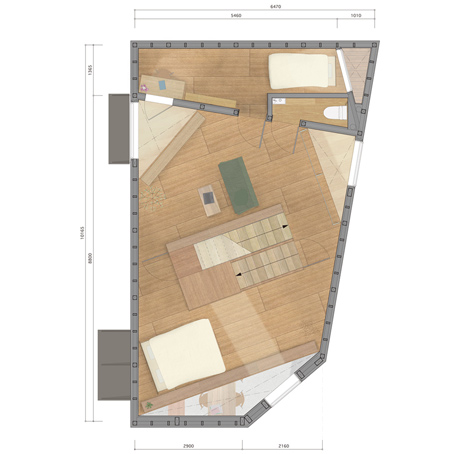
Above: first floor plan - click for larger image
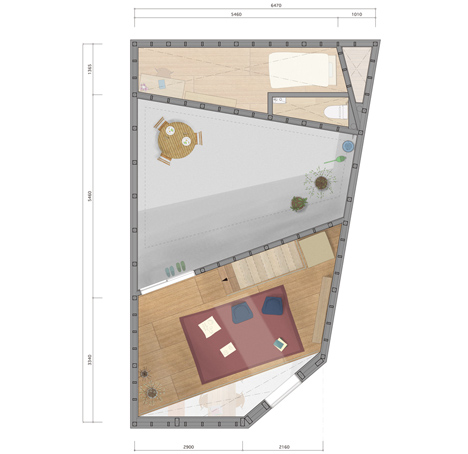
Above: second floor plan - click for larger image
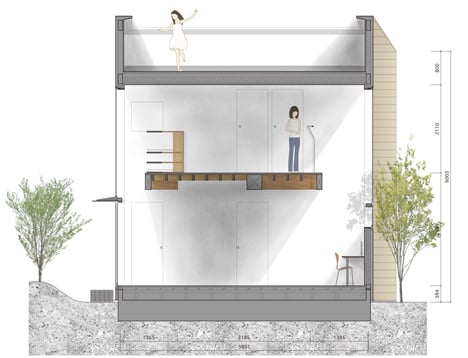
Above: cross section one - click for larger image
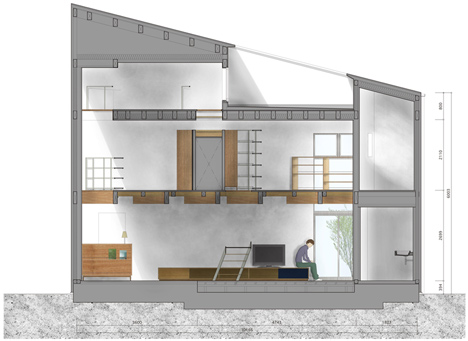
Above: cross section two - click for larger image