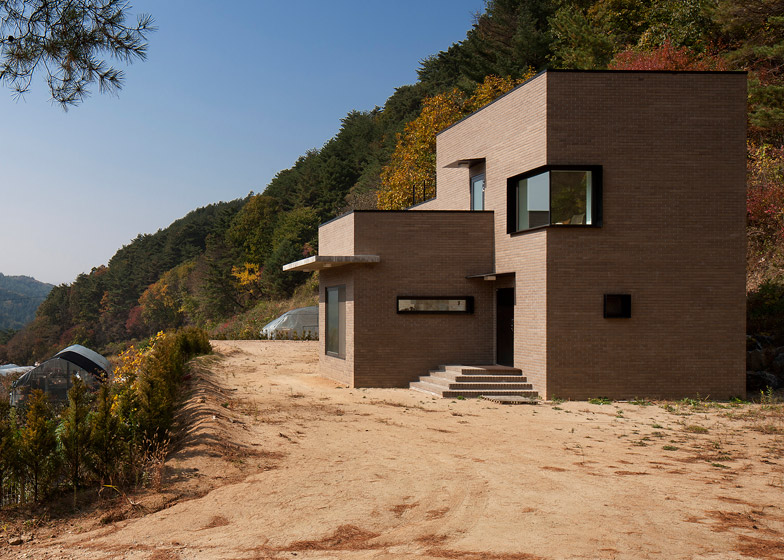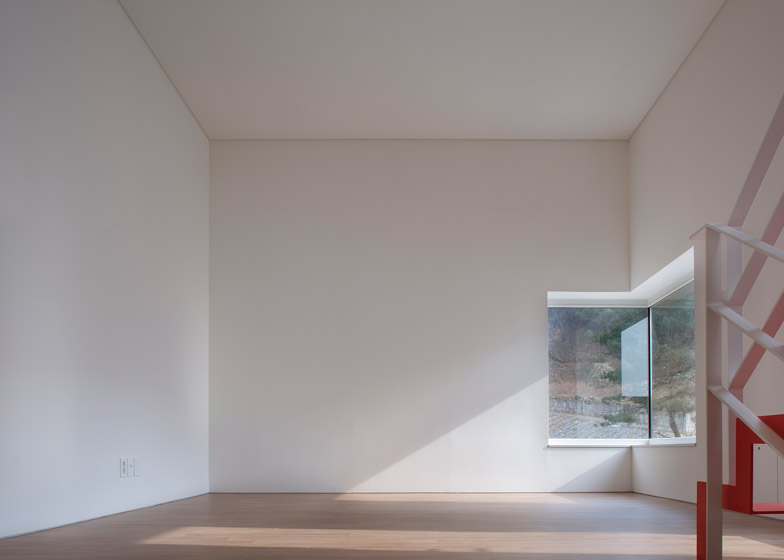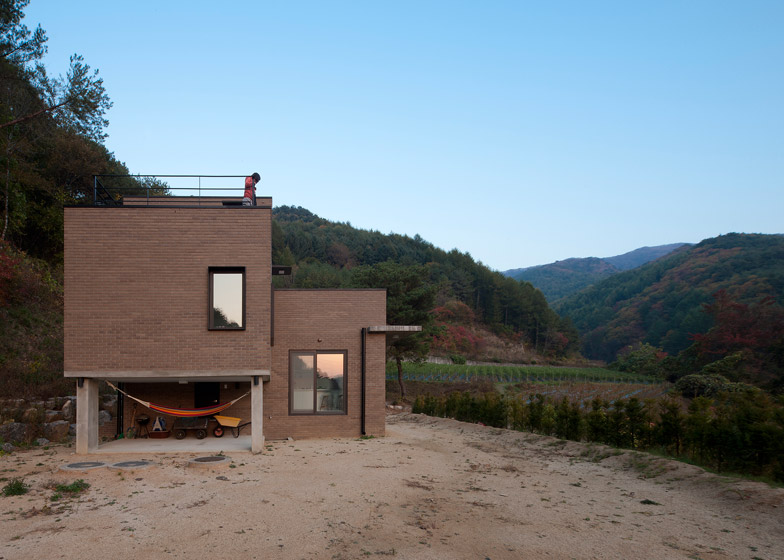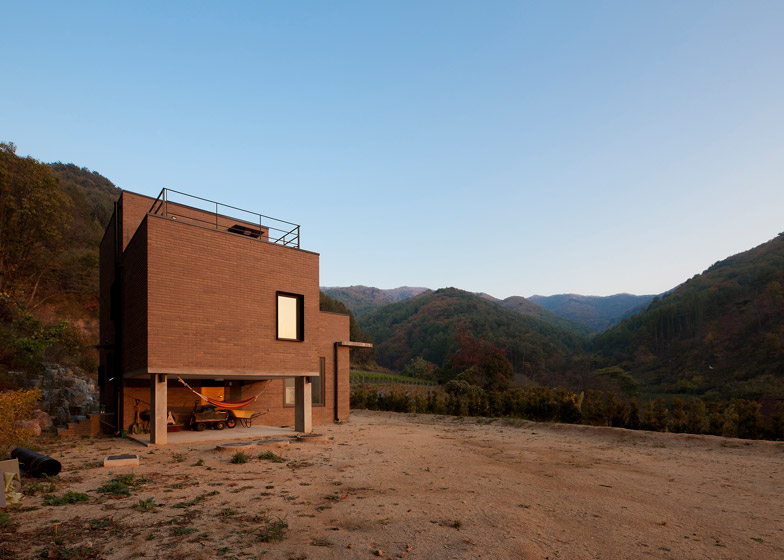This South Korean home designed by Studio GAON for a couple and their dogs features a rooftop meditation garden, a lounge that doubles as a home cinema, and a kitchen overlooking a mountain landscape (+ slideshow).
Located in a remote mountain village in Hoengseong County, House in Sang-an was specifically designed by Studio GAON to suit the lifestyle and hobbies of its occupants – a young couple with three dogs, who enjoy cooking, watching movies and camping.
"The concept of this house is such pleasure or delight," said the architects, whose previous projects include a residence in a small converted factory building.
"Since the couple enjoyed bicycle hiking and camping, they wanted to enjoy the house like a camping ground. They wanted to eat delicious foods together, watch amusing things, hang a hammock in a shade and take a nap, and prepare foods together in the kitchen facing each other."
The architects designed a brick-clad concrete building with a T-shaped plan. Within its two-storey volume, it contains three floors that step up incrementally from a kitchen to a living space, and then on to a bedroom.
"Usually we design the rooms first, and the living room and kitchen after, but we started from the kitchen in this house," said Studio GAON.
This compact room contains a small workstation that provides residents with a cooker, sink and worktop. The surface extends through the room to create a dining area.
Windows are positioned on three walls, framing different views of the surrounding landscape.
The architects explained: "[Residents] will put flowerpots or some ornaments on the horizontally long east window, and communicate with the neighbour through the low wooden bench connected to the south window. The west window with the most magnificent view is to go out to the yard and outside space."
A staircase tucked behind a wall leads up to the mezzanine living room, while a wider set of stairs continues up to a similarly sized bedroom. There are no walls between these two spaces.
"Eventually, the inside of the house became a single space without doors," added Studio GAON. "The living room and the bedroom are naturally connected by half-floor stairs."
The stairs between the two rooms can be used as informal seating, so a projector has been installed to allow the space to transform into a home cinema.
The bathroom is located on the ground floor and accommodates a separate bath for the dogs, as well as a window framing views of the woodland behind the house.
Externally, the residents' love of camping is referenced by a hammock suspended beneath the volume of the living room.
There are also two rooftop gardens – one designed especially for the wife and one where both residents can "watch the sunset and meditate".
Studio GAON is led by architects Lim Hyoungnam and Roh Eunjoo. Other projects by the office include a combined house and library built from concrete and a four-metre-wide cultural building.
Photography is by Hyosook Chin.
Project credits:
Architect: Studio GAON – Hyoungnam Lim, Eunjoo Roh in
Project Team: Minjung Choi, Sangwoo Yi, Seongwon Son, Sungpil Lee, Hanmoe Lee, Joowon Moon
Contractor: Atelier Architecture
Supervision: Studio GAON


















