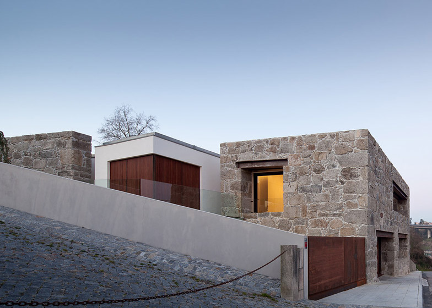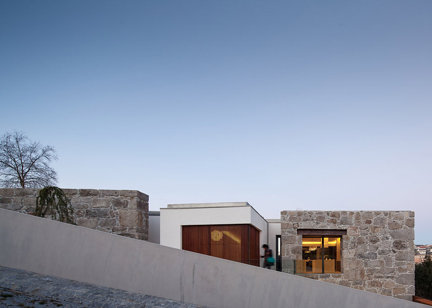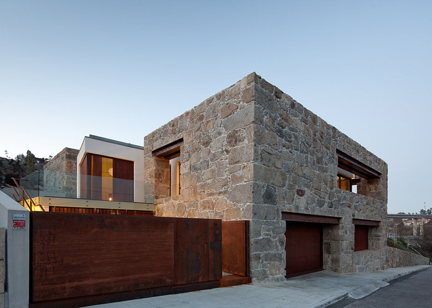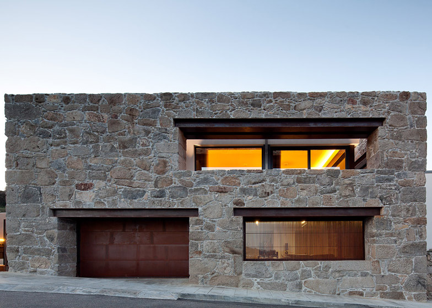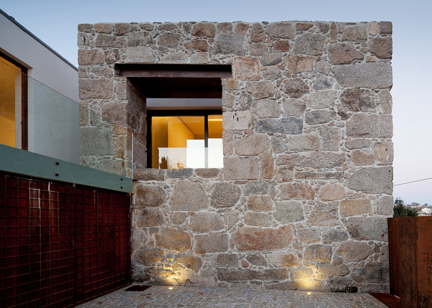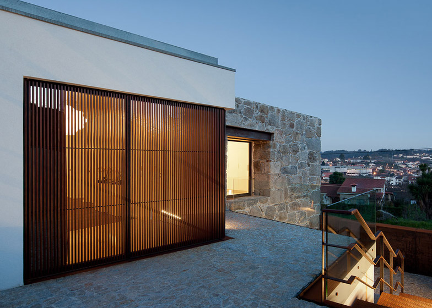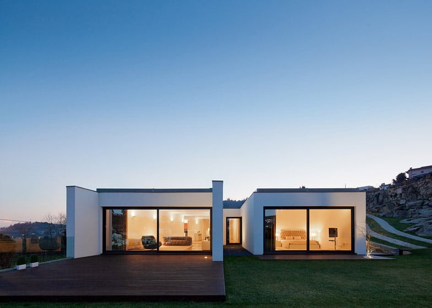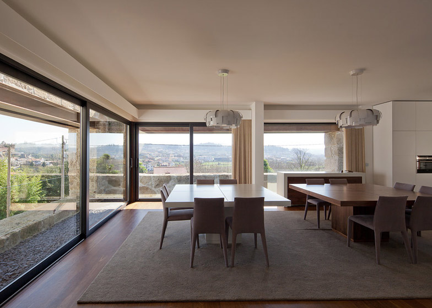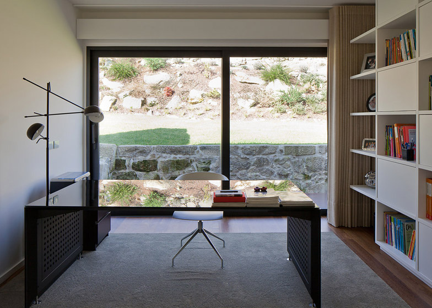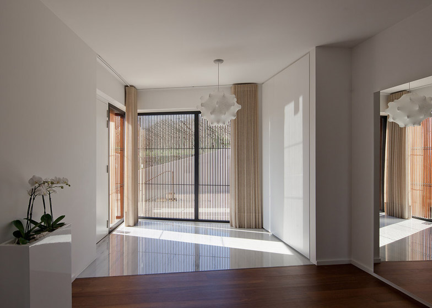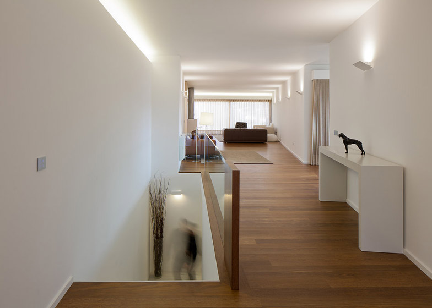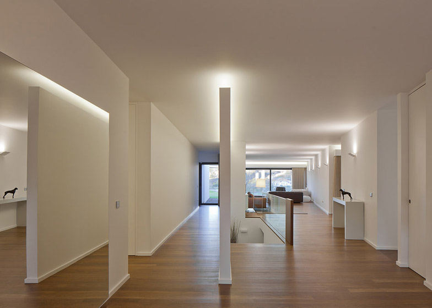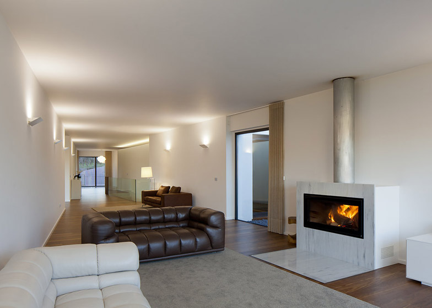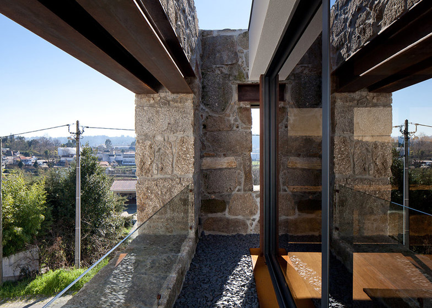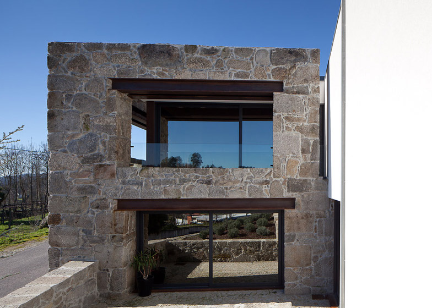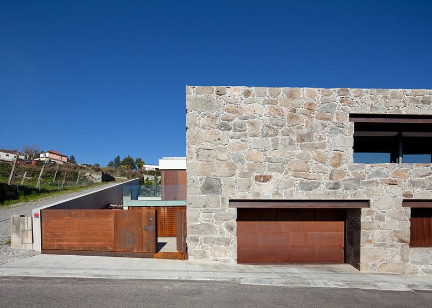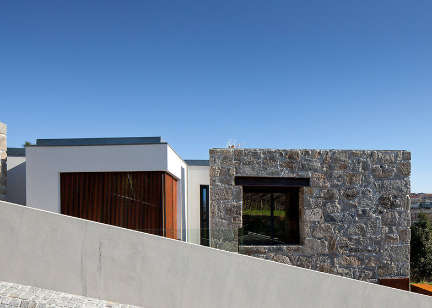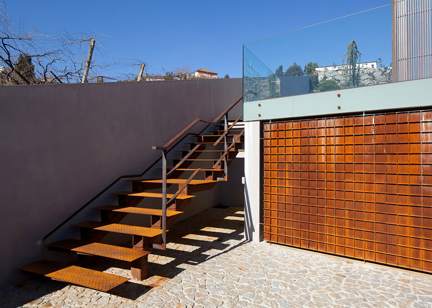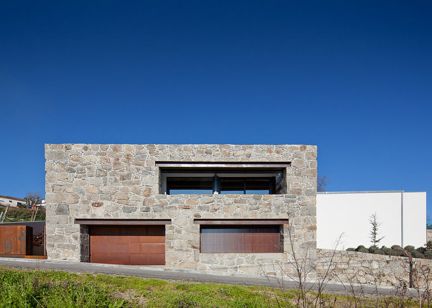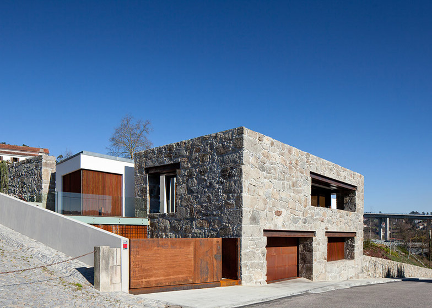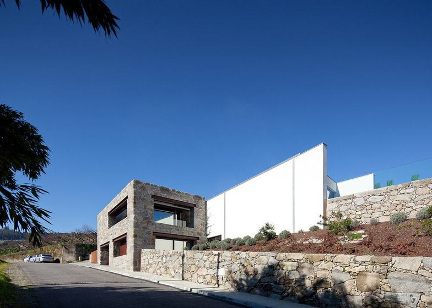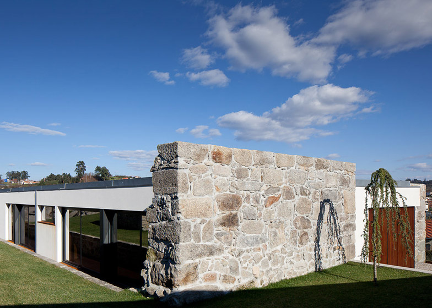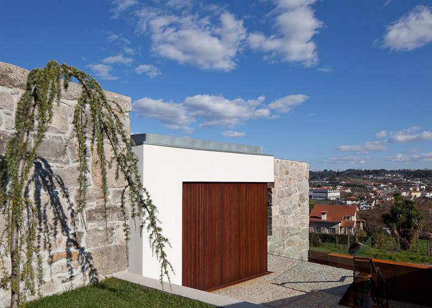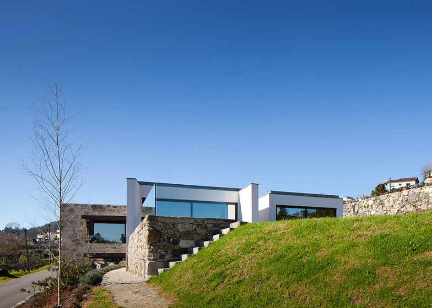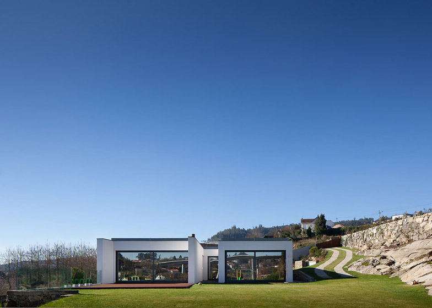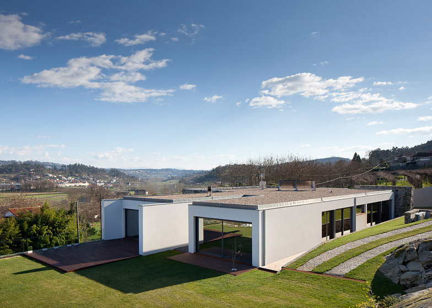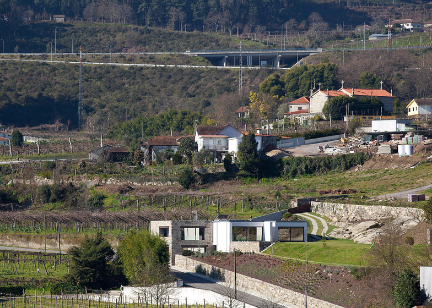The white walls of this modern family home by FCC Arquitectura nestle behind the deteriorated stone facade of a former farmhouse and granary in northern Portugal (+ slideshow).
Local studio FCC Arquitectura gutted two farm buildings in the Porto municipality of Felgueiras to free up space for the new two-storey home, named Casa RM.
Given the poor condition of the aged buildings, the architects decided to demolish everything behind the thick outer stone walls and insert a new structure within.
A further white block extends from the upper storey of the structure onto a slope at the rear of the site. Sections of crumbling stonework bracket this building, which is partially split by a crevice in one side that separate the bedrooms from utility areas.
"The new volumes are developed and are born from the ruins," said the architects. "The new housing is located within these limits, like a loose box."
Windows and pre-rusted steel doors in the new structure align with large openings in the stone walls, which are topped by steel I-beams.
Wide garage doors and a set of gates into a yard both open directly off the road. A flight of rusty external steps leads to a glass-fronted terrace above the yard, which is shielded from view by the sloping wall of an adjacent pathway.
The garage and utility rooms are located on the smaller ground floor that is partially embedded in the slope of the site.
Stairs with glass balustrades rise into a funnel-shaped hallway on the upper floor, where a living room with a marble fireplace is flanked by a large window.
Two walls project away from this glass facade to protect a stretch of decking by the living room and master bedroom.
The kitchen, pantry and dining room sit off to one side of the hall in the upper storey of the old building, while three bedrooms and bathrooms are located opposite.
Two low stone walls support a bank of planting and a pathway between the upper and lower levels of the site.
Photography is by José Campos.
Project credits:
Architecture: FCC Arquitectura
Engineering: Paulo Oliveira
Builder: Adalberto e Filhos

