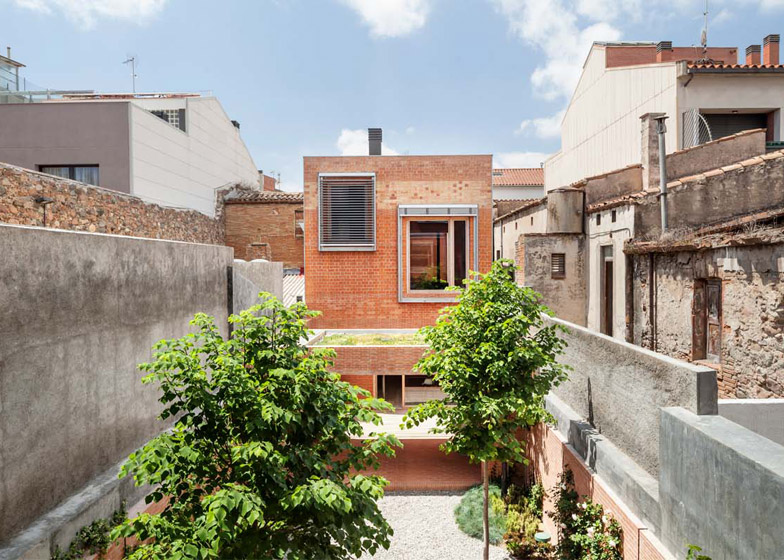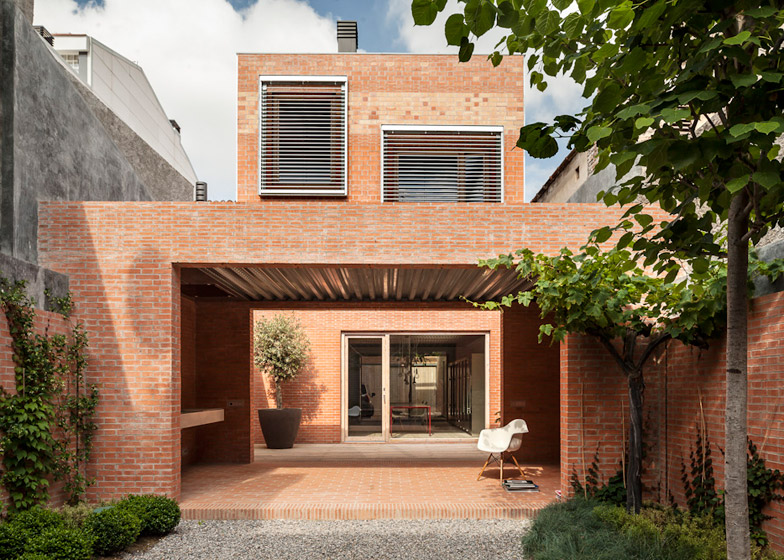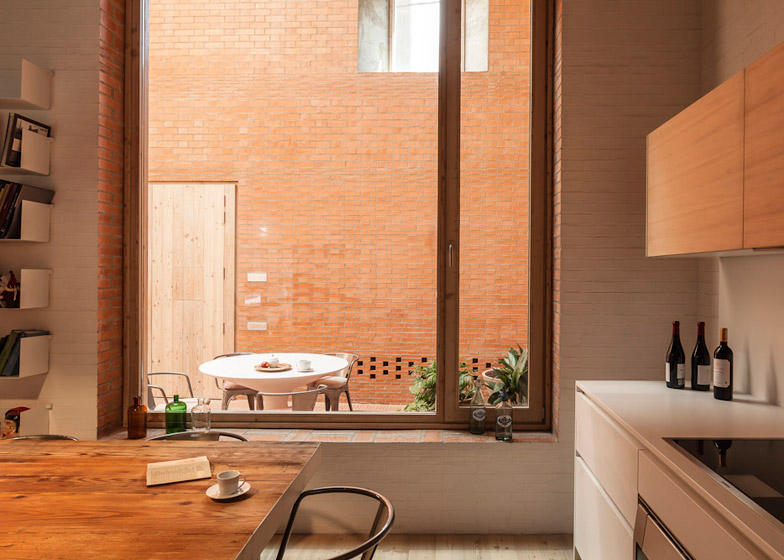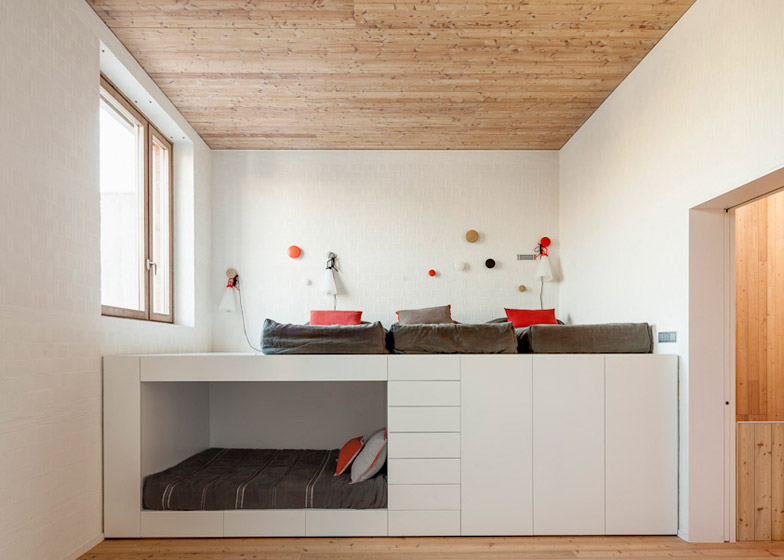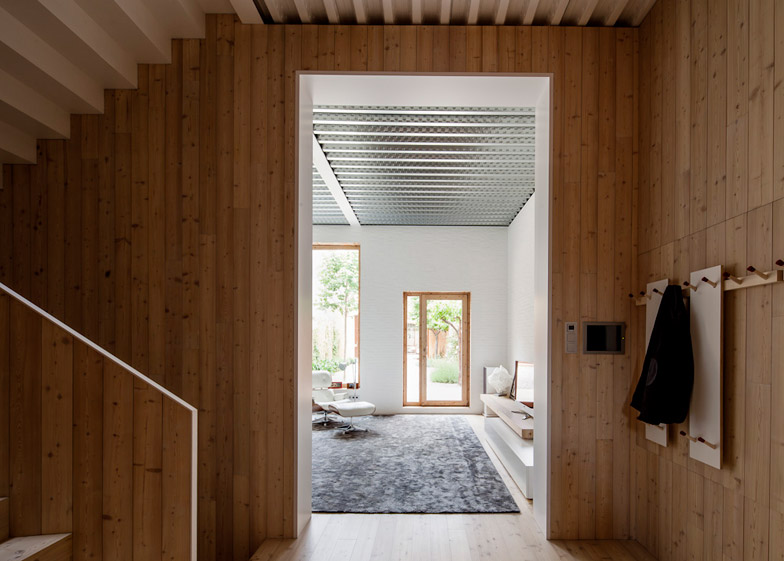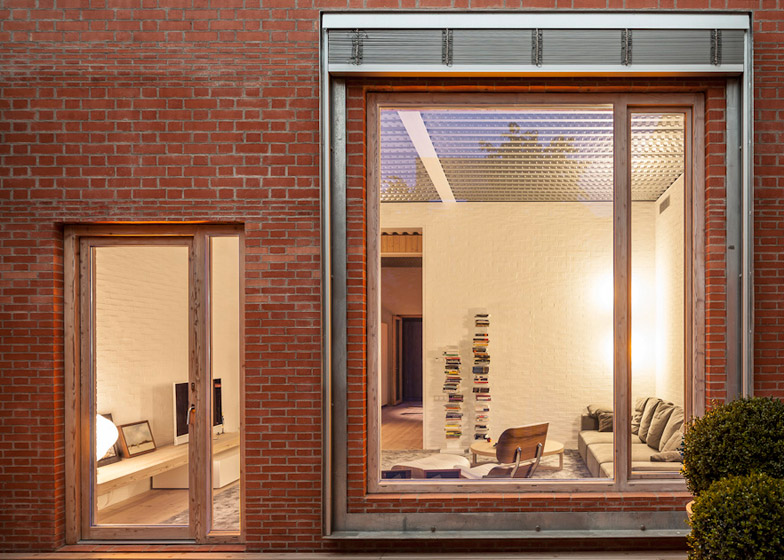A red brick wall spans the gap between two crumbling facades on a street in Catalonia, hiding a home by H Arquitectes with two courtyards and a central garden (+ slideshow).
Wooden gates slide back from the lower storey of the brick facade, situated just outside Barcelona in the centre of the old city of Granollers, into an enclosed patio and parking area to the rear of House 1014 by H Arquitectes.
The property is set in the centre of a gully just 6.5 metres wide running the width of a block between existing properties.
Two brick patios bracket the family home, offering a sheltered transition area from street accesses on either side of the block, while a further garden splits the space into two distinct halves – one for more private domestic activities, and another for entertainment.
Retractable glass and metal roofs cover the patios, capturing heat in winter and providing shade in summer.
An original stone facade with ornamental window frames and an arched doorway was preserved by the architects to create a pedestrian entrance from a street on the other side of the block.
"Owing to the dilapidated state of the existing building, only the main facade, reasonably well preserved and offering a certain heritage value, could be maintained," said the architects.
The uneven blockwork of the new facade, with veins of narrow brick running through its regularly arranged rows, references the original irregular stone masonry. A sliding timber door provides vehicle access.
"Diverse structural requirements of the masonry work produce different rhythms and textures achieving new expressiveness," said the team.
The arched doorway in the old facade opens from the main street into a brick-lined outdoor space adjacent to the domestic area, which contains a family kitchen where a lamp with a large metallic hood hangs low over a wooden table.
Bedrooms are located on the two upper storeys. One room for children features a chunky bunk bed and storage unit that allows sleepers on the upper deck to glimpse views of the garden.
A wooden door exits from a ground floor living space into the garden at the centre of the plot. Across the garden, a further two-storey building provides a large living and dining area for entertaining guests.
"The sequence of spaces creates some kind of ambiguity about what is an interior or exterior space," said the architects.
Photography is by Adrià Goula.
Project credits:
Architectural team: H Arquitectes (David Lorente, Josep Ricart, Xavier Ros, Roger Tudó)
Collaborators: Blai Cabrero Bosch, Montse Fornés Guàrdia, Carla Piñol Moreno, Ramon Anton,
Interior design: Fátima Vilaseca
Installations: Igetech / Àbac enginyers
Landscape: Anna Esteve

