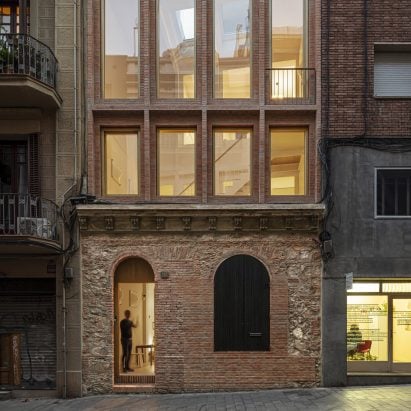
H Arquitectes transforms 19th-century Barcelona terrace with brick extension
Spanish studio H Arquitectes has converted a small 19th-century dwelling into a spacious family home in Barcelona named House 1616. More

Spanish studio H Arquitectes has converted a small 19th-century dwelling into a spacious family home in Barcelona named House 1616. More
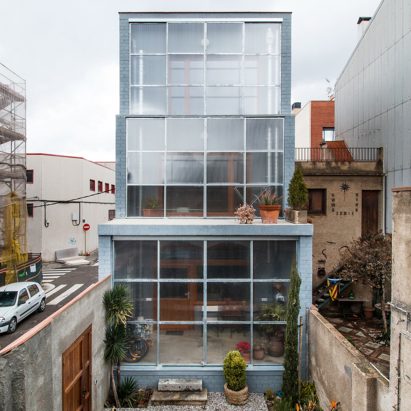
Sliding polycarbonate screens are set in front of the windows covering the stepped facade of this Catalan house by Spanish studio H Arquitectes. More
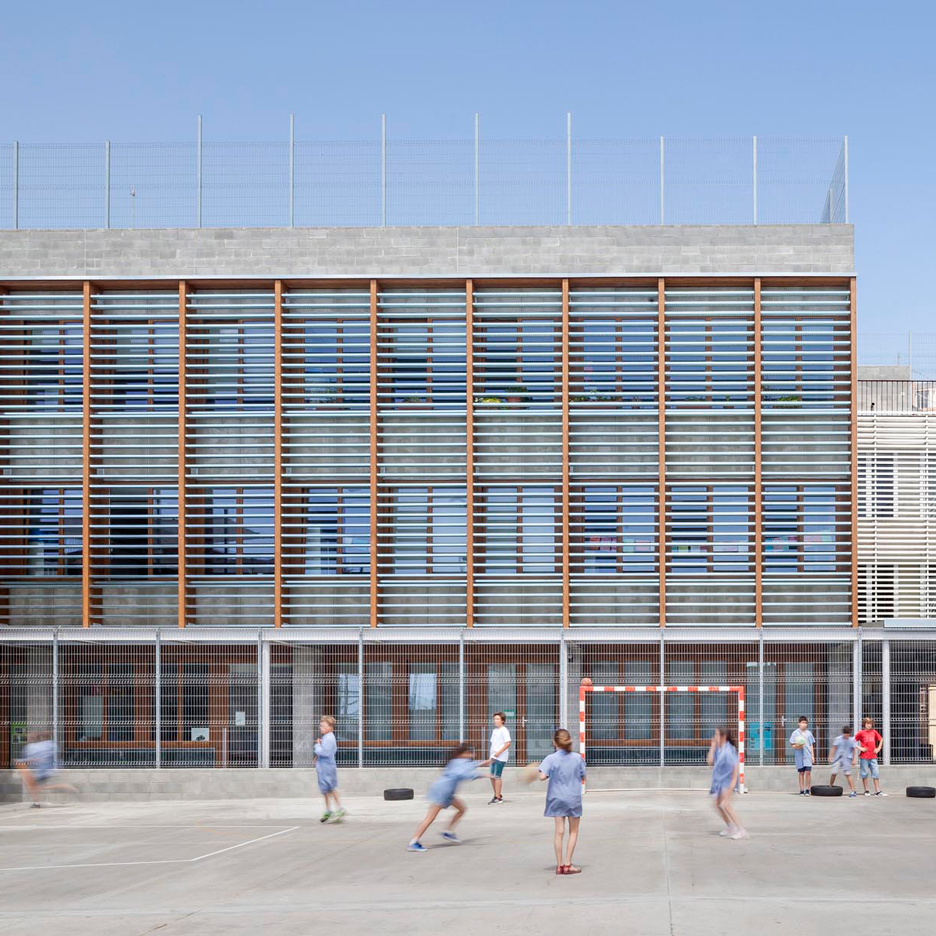
Spanish studio H Arquitectes has renovated and extended a tired mid-century school building in Catalonia, adding a new facade of concrete blocks and slatted screens (+ slideshow). More
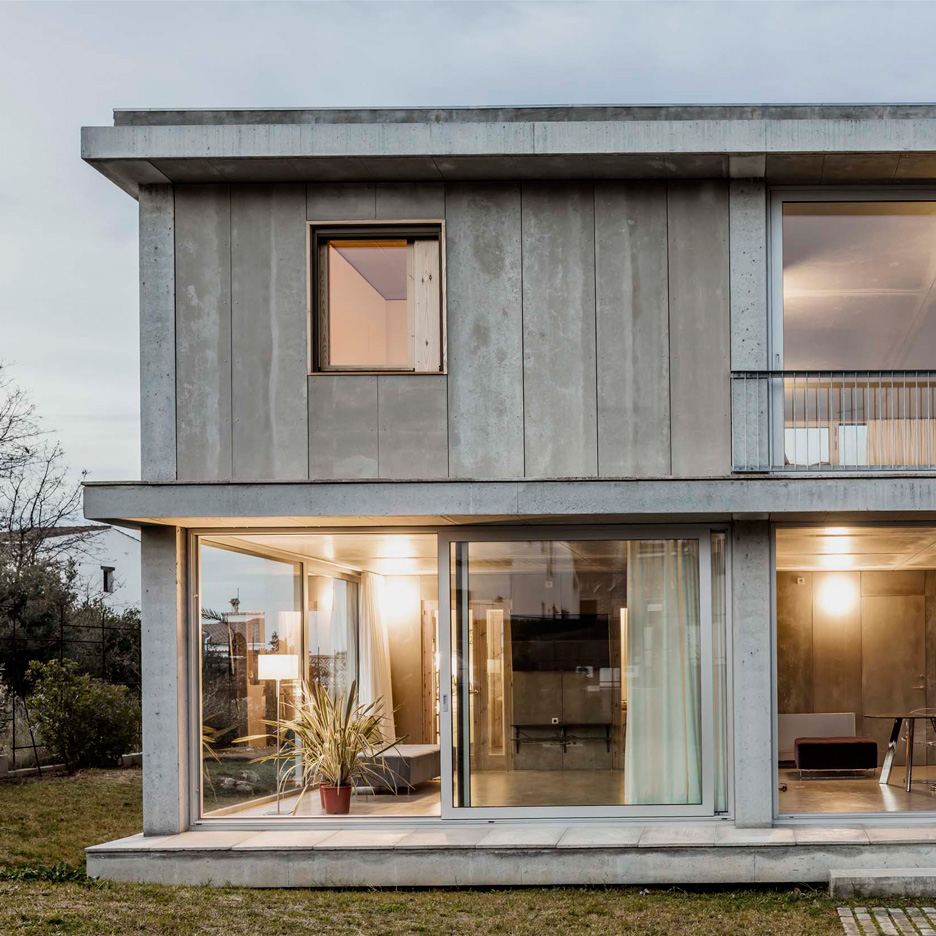
Both levels of this holiday house on Spain's Costa Brava feature rooms that can be completely opened out to the elements, allowing residents to make the most of good weather (+ slideshow). More
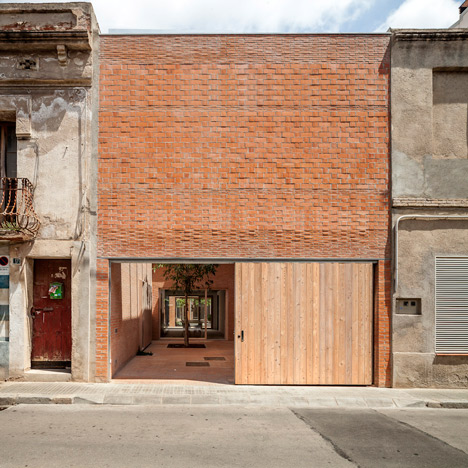
A red brick wall spans the gap between two crumbling facades on a street in Catalonia, hiding a home by H Arquitectes with two courtyards and a central garden (+ slideshow). More
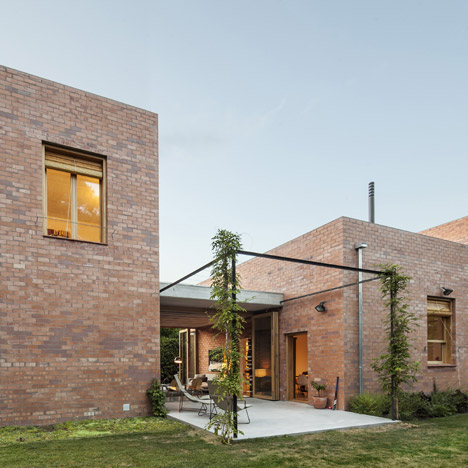
Gaps between the three brick boxes of this house near Barcelona by local firm H Arquitectes can be transformed from enclosed rooms into covered patios by folding back glass doors at both ends (+ slideshow). More
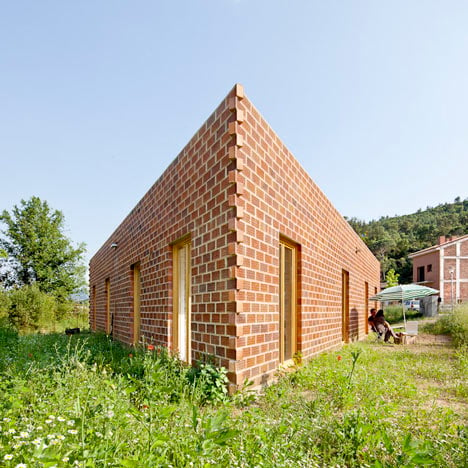
The perforated brick walls of this triangular house in Barcelona overlap at the corners. More
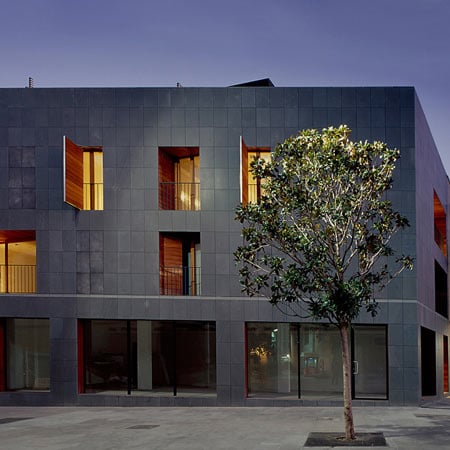
Barcelona studio H Arquitectes have completed an apartment block in Barcelona where shutters seem to disappear into the stone-clad facade. More
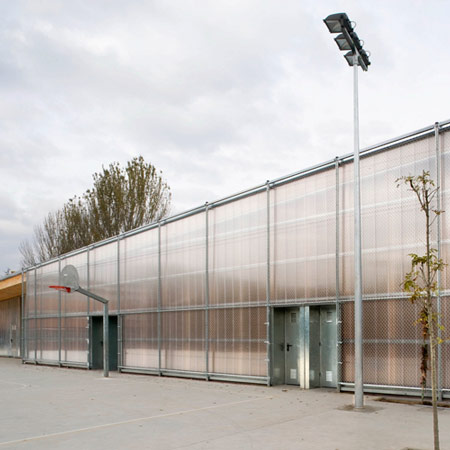
Barcelona-based H Arquitectes have completed School Gym 704 in Barberà del Vallès, Spain. More
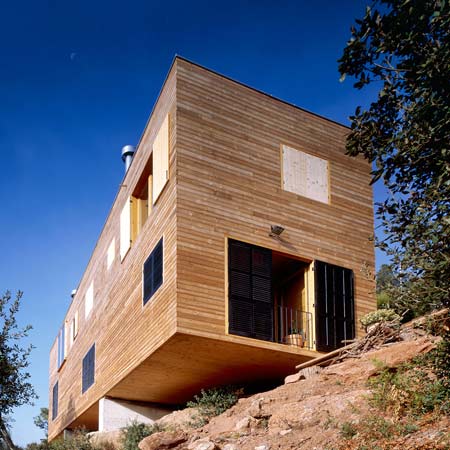
Barcelona-based H Arquitectes have completed Casa 205, a wooden house in Vacarisses, Spain. More