MVRDV plans skyscraper with a "curving waist" for Vienna
News: Rotterdam firm MVRDV has won a contest to design a new addition to the Vienna skyline by proposing a 110-metre tower with an "elegant, hourglass figure" that will reduce the impact of its shadow (+ slideshow).
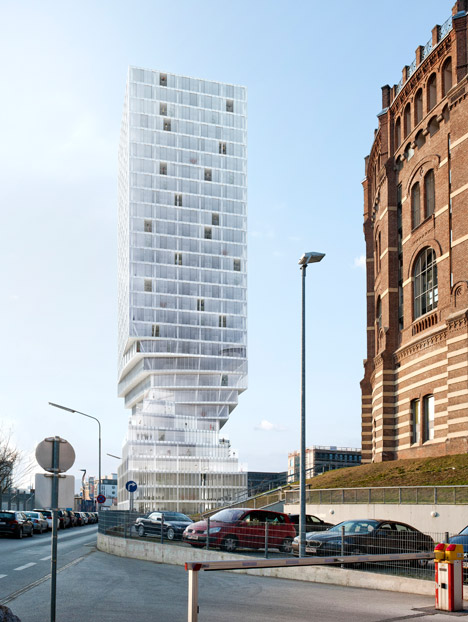
MVRDV saw off competition from architects including Dietmar Feichtinger, Dominique Perrault and Nieto Sobejano Arquitectos to win the commission for the mixed-use tower, which will be located between the airport and the city centre, near the historic Gasometers.
Designed to maximise floor space on the upper levels while preventing the impact of the shadow cast over surrounding buildings, the winning proposal features a twisted base and a rectilinear upper body.
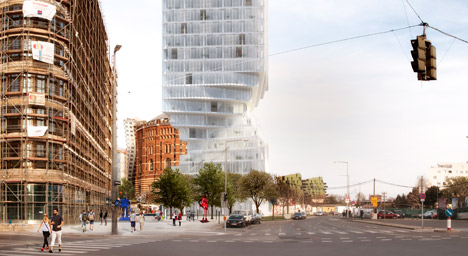
According to the architects, this contorted form will prevent any of the surrounding blocks being in shadow for longer than two hours every day.
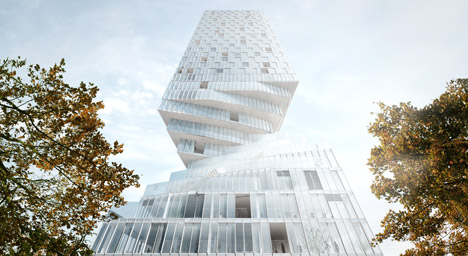
The staggered lower floors will also help to siphon off strong winds, and will allow space for a series of terraces, connected to one another by external stairs.
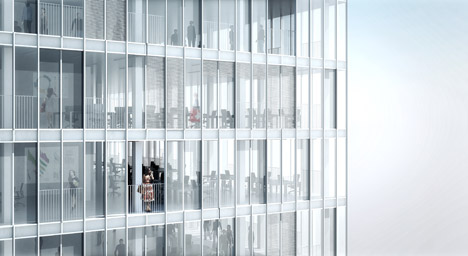
"The twist helps to enliven the lower part of the tower, connecting it to the plaza below, and allowing for a degree of direct access which is rare in urban environments so often characterised by introverted tall buildings," said the firm, whose completed projects include a horseshoe-shaped market hall and an office block with a hole in its middle.
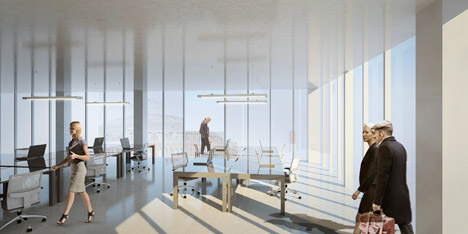
Building regulations stipulate that structures in the area should not exceed 75 metres and should have a trapezoidal plan, but MVRDV believes a small square footprint is more appropriate for the upper levels, and has extended to 110 metres to make up for the loss of area.
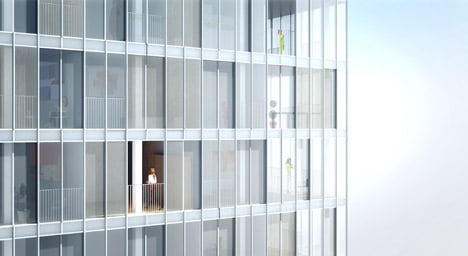
"Through this operation, an elegant, hourglass figure emerged that responds to its surroundings by opening up views towards the Gasometers and the rest of the city," said MVRDV in a statement.
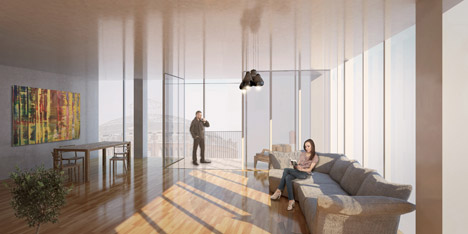
"The design for the plaza around the tower becomes like a gigantic sundial, on which the shadow of the building delineates the passing of time," added the studio.
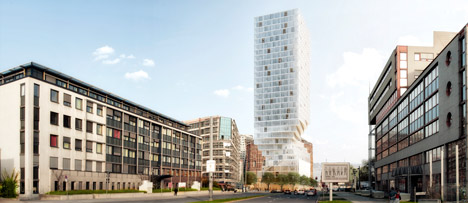
The building will offer 35,000 square metres of floor space for either housing or offices. To allow this flexibility, floor-to-ceiling heights will be set at 3.5 metres and 80 per cent of the interior spaces will be column free, allowing multiple plan configurations.
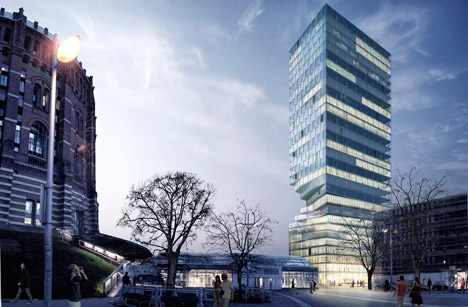
Shops, restaurants and cafes are also to be included, as well as 110 parking spaces in the basement. Construction is slated to begin in 2016.