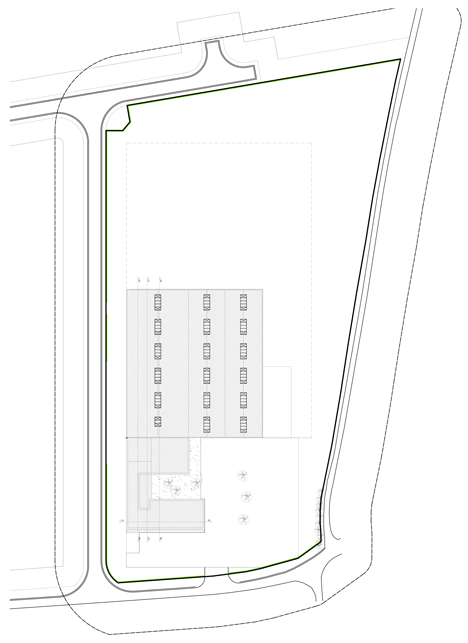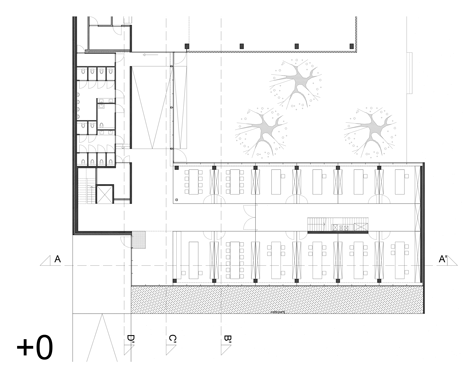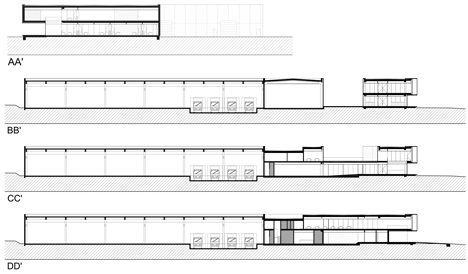Govaert & Vanhoutte creates concrete and glass headquarters for door manufacturer Rob Systems
Solid concrete, metal mesh and glass create surfaces with varying levels of opacity for the walls of this office and factory building for a manufacturer of sliding doors in Belgium (+ slideshow).
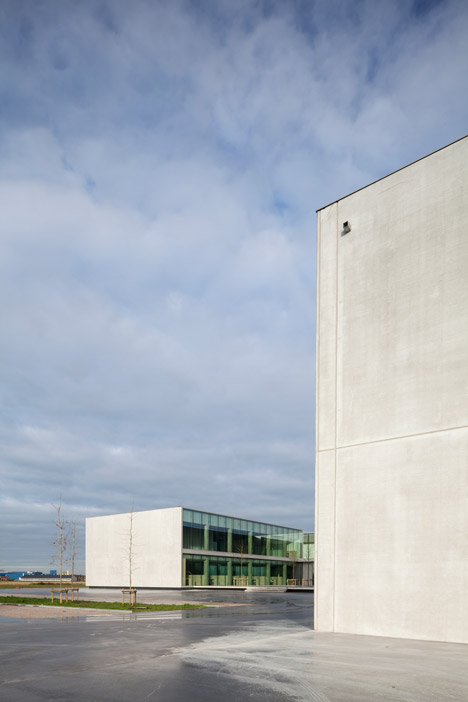
Located close to a motorway just outside the town of Ardooie, the headquarters for Rob Systems was designed by Bruges firm Govaert & Vanhoutte to house a showroom, offices and a production hall.
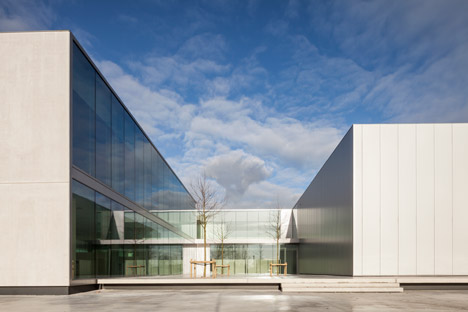
The choice of cladding materials for the various spaces was determined by their different functions.
The manufacturing area is completely closed off behind walls of concrete or metal, while the offices feature glazed surfaces that offer views out across open fields.
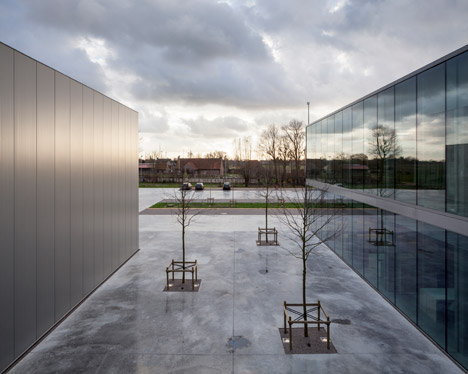
"We always have a functional approach and this building is shaped in a logical way; closed towards the rest of the industrial site and open towards interesting viewpoints," architect Michael Lammens told Dezeen.
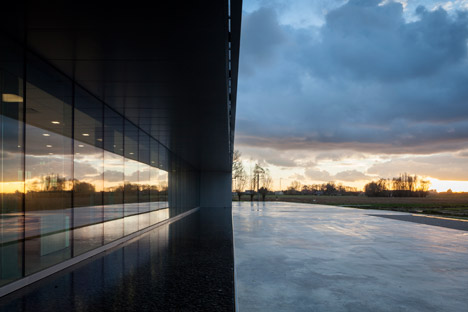
The facility's main entrance is accessed by ascending a gentle ramp to a doorway sheltered beneath a cantilevered section of the first floor, which leans out over a shallow pool of water.
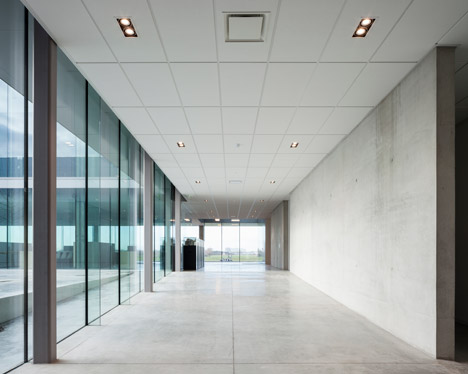
A reception sits at the junction of a corridor, leading towards offices in one direction and the manufacturing facility in the other.
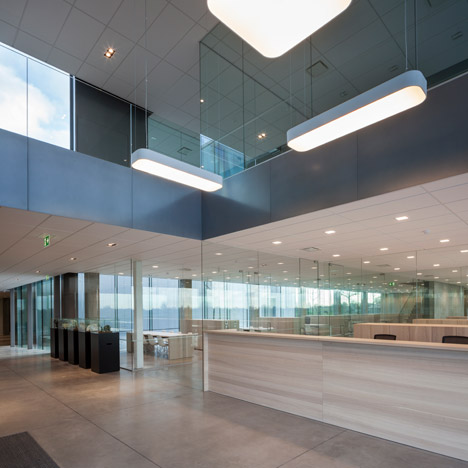
One side of the two-storey structure housing the offices faces out towards farmland, while the other offers view of a courtyard flanked on the opposite side by a showroom that adjoins the production hall.
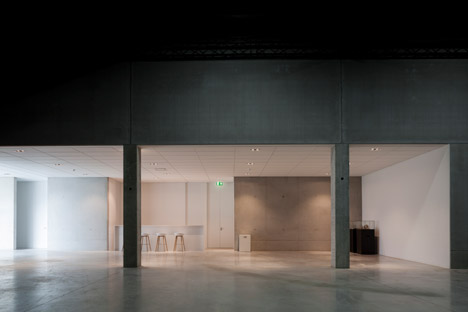
The building's monolithic volumes are united by their simple geometric forms. A shadow gap also surrounds the bases of each structure, giving the impression that they have been raised above the ground.
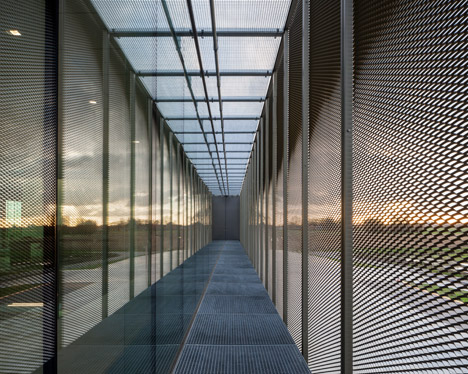
Responding to the client's request for a building with an industrial aesthetic, a palette of raw, untreated materials typical of factories and warehouses was used throughout the interior.
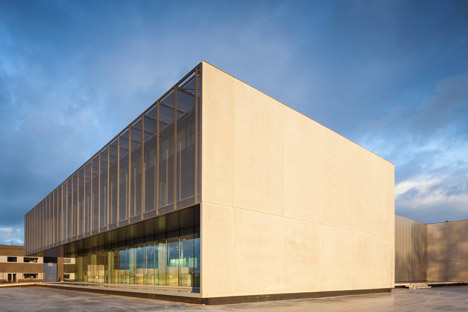
Concrete was applied to walls and floors, while glazing was used for facades and internal partitions, and expanded metal panels produced by the client offer solar shading on the entrance facade.
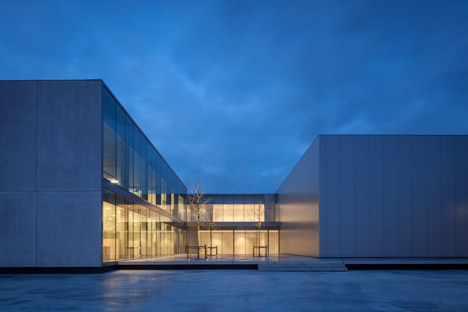
"The metal grid facade has a semi-transparent character for blocking the sunlight but also for giving an interesting view on the farmlands," said Lammens.
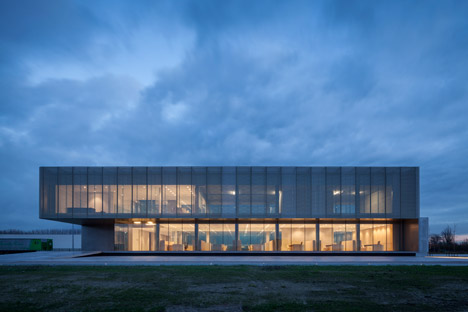
Bespoke oak carpentry was added throughout the office areas to offer a warm contrast to the other materials. Glass partitions retain the views across the floors and towards the landscape.

Materials with reflective properties were used wherever possible to enhance the effects of natural and artificial light. During the day the smooth concrete, water and glass reflect the colour of the sky and at night the internal lighting gives them a yellow-hued glow.
Photography is by Tim Van de Velde.
