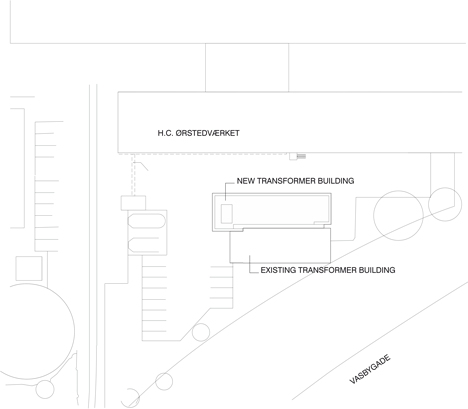Gottlieb Paludan completes four contemporary brick additions to old industrial buildings
Danish firm Gottlieb Paludan Architects has designed a series of substations, cooling plants and waterworks in its home country, all designed to demonstrate modern brickwork techniques (+ slideshow).
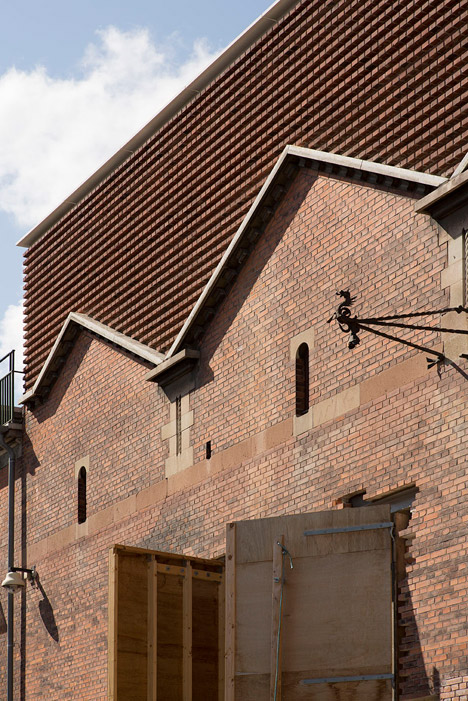
Gottlieb Paludan Architects has specialised in developing buildings for the energy sector since the 1940s. Tasked with creating a series of new structures in Copenhagen and the village of Marbjerg, the team developed a historically sensitive approach that they felt would offer an update to the traditional vernacular of industrial buildings.
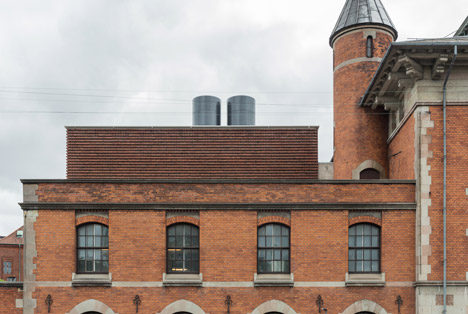
Each of the facilities is located in a traditionally industrial area where brick has been used consistently over the preceding decades, prompting the architects to choose the same material for their new additions.
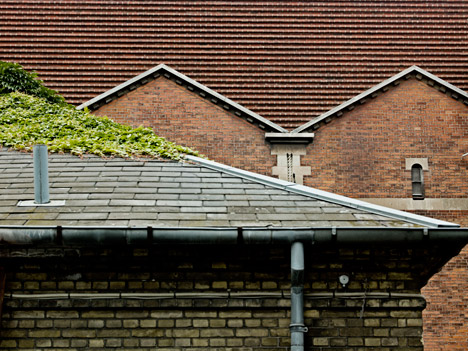
"The direct adjacencies with historic buildings provided us with our biggest design challenge," said creative director Jesper Gottlieb. "How could we respond to the ornate and delicate brick facades in an appropriate yet contemporary way, while avoiding the pastiche? And so our process turned towards subtle moves in the brick bonding."
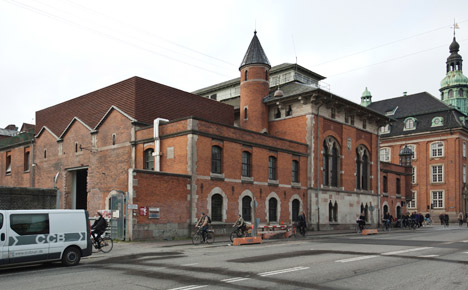
With the ambition of complementing the classical shapes and ornamentation of the existing brick structures, the extensions employ simpler and more modern forms of decoration that are integral to the construction of each one.
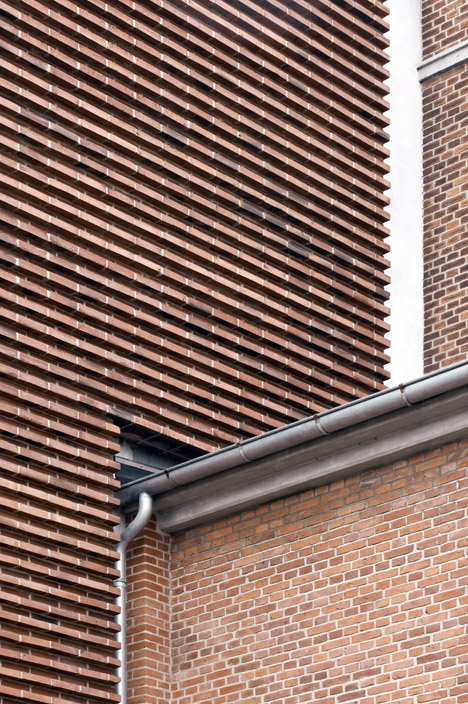
The differences between old and new structures are articulated through details including ribbed patterns in the brick bonding and the use of simple cubic forms.
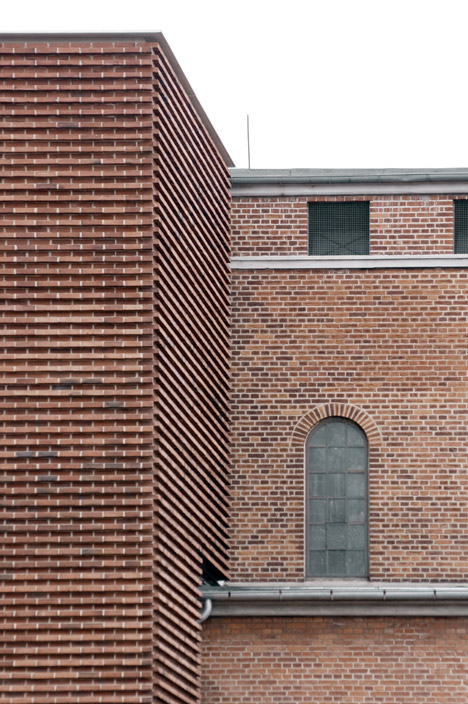
"It is more difficult to make a brick building look good when it is built up against a historic brick building," Gottlieb added. "Where the level of craft and detail is impossible to contend with, one has to interpret rather than copy."
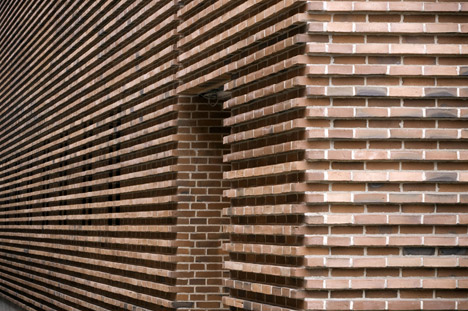
At the Tietgensgade District Cooling Plant, one of Copenhagen's first power stations has been converted and extended to accommodate a seawater cooling plant and administration office.
The existing gabled roofline of the disused power station has been raised to make space for the cooling plant by adding a flat-topped volume in red brick that matches the tone of the surrounding buildings.
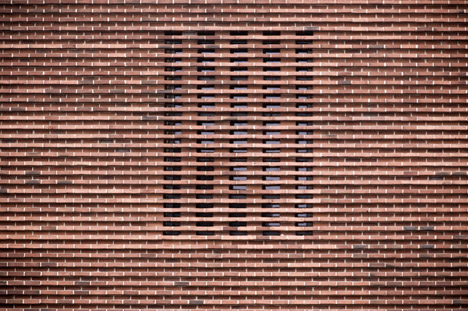
Clean lines and a horizontal pattern of recessed brickwork identify the structure as a new extension, while its solid mass ties in with the heavy volumes of the surrounding complex.
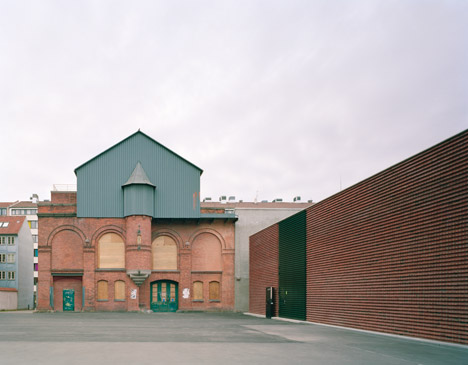
A similar approach is used at a substation for the HC Ørsted Power Plant, which has been added alongside a 1920s building.
The new transformer building encloses an existing switching station and mirrors the height of the adjacent structure. Its uniform facade treatment incorporates alternating courses of standard and extra-wide bricks that creates a ribbed texture.
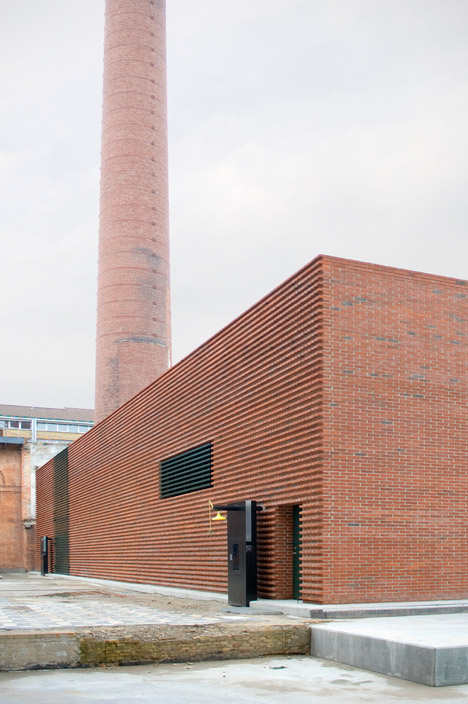
Grate-like openings in the facades enable daylight to enter and provide ventilation for smoke in the event of a fire. Expansion joints that allow for movement in the bricks are treated as a decorative feature, creating vertical stripes from the edges of the doors to the roofline on the long elevation.
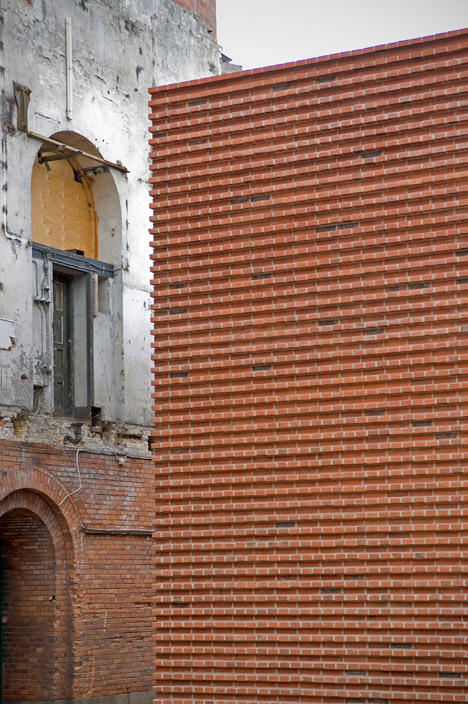
The third facility in Copenhagen is a district cooling plant in the Borgergade neighbourhood, which has a completely solid exterior that helps to reduce noise from the machinery inside.
The simple form references other early industrial buildings in the surrounding area and the use of recessed brick again adds texture to the monolithic volume.
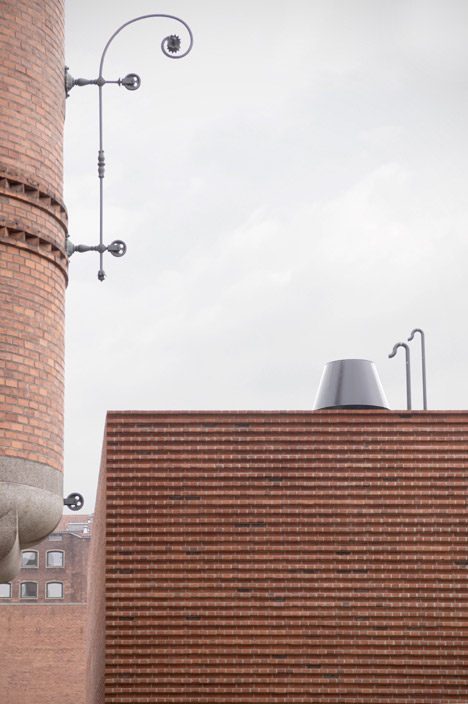
The most recently completed facility is a waterworks in Marbjerg, which comprises three volumes clad in a red-brown brick that matches the existing waterworks and service buildings on the site.
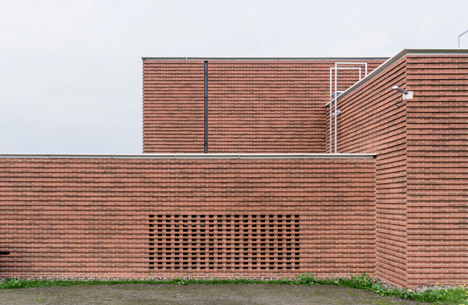
Throughout each of the projects, the architects aimed to use brick in a way that quietly complements the visual language of their industrial surroundings, while adding a discreetly modern presence.
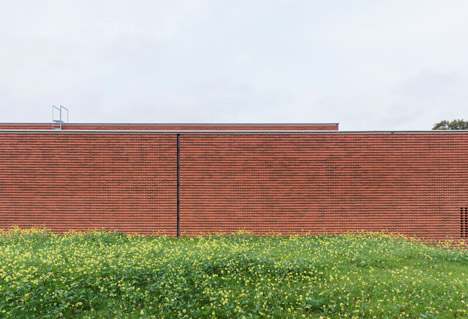
"Louis Kahn says that bricks talk loudly about what they want to be, but I have always found them continuously quiet and, like an old respected grandfather at a family dinner table, bricks can command total attention in complete silence," Jesper Gottlieb said.
Photography is by Lars Rolfsted Mortensen and Anders Sune Berg.
