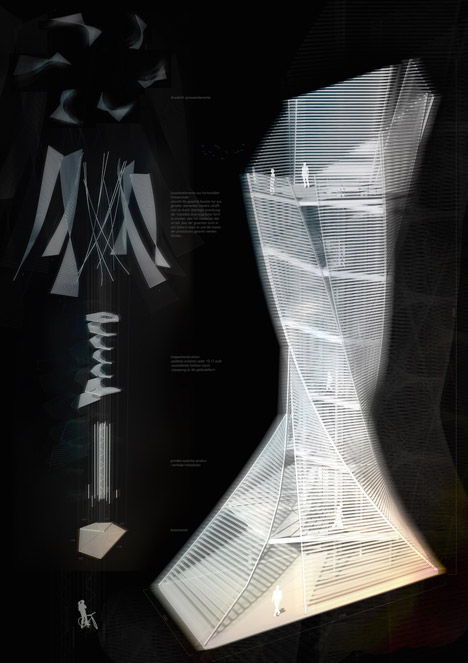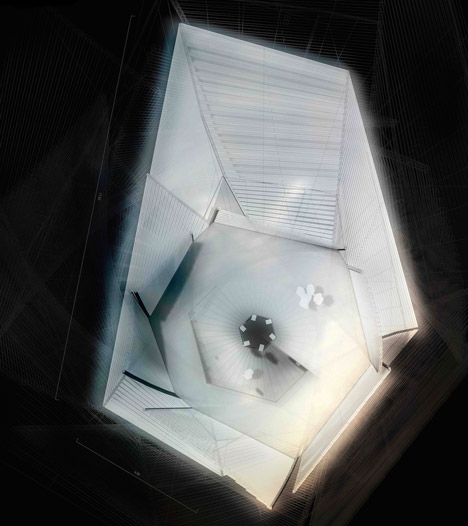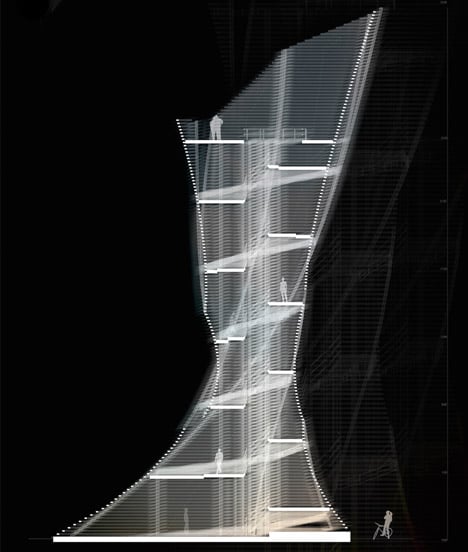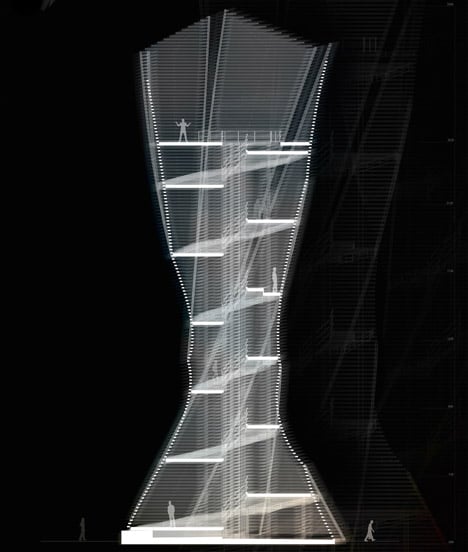Twisting observation tower could be built in a northern Italian forest
Architects Anton Pramstrahler and Alex Niederkofler have unveiled their proposal for a wooden viewing tower near Bruneck, northern Italy, with a twisted body shaped like a tree trunk (+ movie).
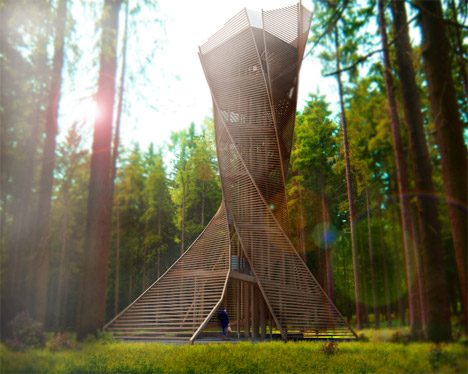
Pramstrahler and Niederkofler designed the 33-metre-high Lookout Tower in response to a competition inviting ideas for a new landmark for Bruneck, the town in the South Tyrol region of Italy.
The proposed location is a forest nearby, and the architects want to build 90 per cent of the tower's structure from wood to evoke its natural context.
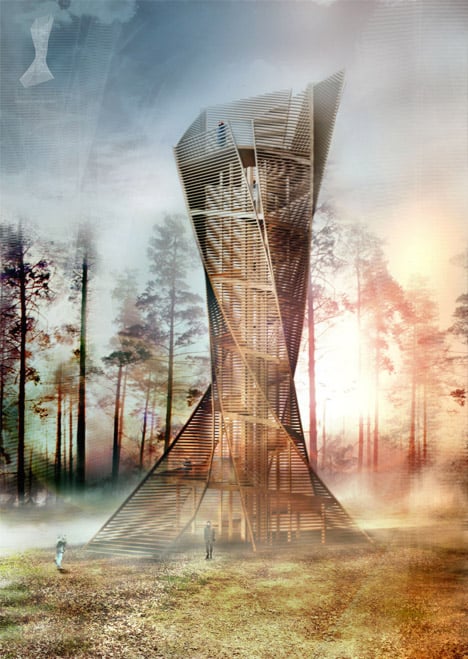
The structure's spiralling form is intended to look like a tree that spreads out at its base and canopy – the result of a hexagonal section that rotates gradually as the tower ascends.
"The organic structure results from a simple geometric shape based on several different parameters," said Pramstrahler. "The main parameters are the golden ratio and linear structural elements."
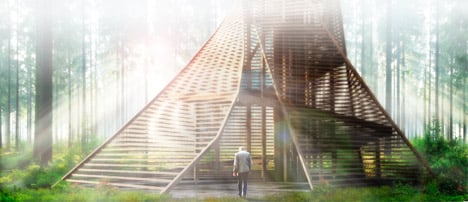
Only straight wooden beams would be used for the cladding, and would be constructed from sections that are offset by a few degrees for every two metres the structure ascends.
"By simply rotating the upper and lower hexagon against their directions and changing their sizes and angles it was possible to composite a shape that not only resembles a tree but also functions as such," the architect added.
The base of the tower represents the tree's roots, where visitors would enter before ascending a spiralling wooden stair inside the trunk towards the elevated canopy.
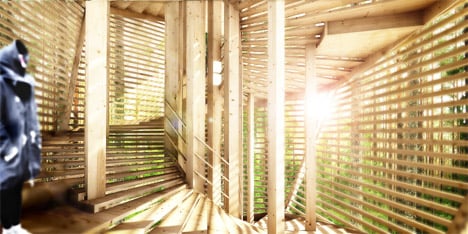
Intermediate platforms positioned at different heights would offer a variety of views as visitors follow the route upwards.
A platform at the top of the tower would be enclosed by the timber cladding, which is designed to extend up on one side but drop down at another to direct views towards the Puster Valley.
Lookout Tower was selected ahead of proposals by two other design teams. Construction is anticipated, but the architects are currently working to reduce the cost of the project, which may involve a slight reduction in height.
