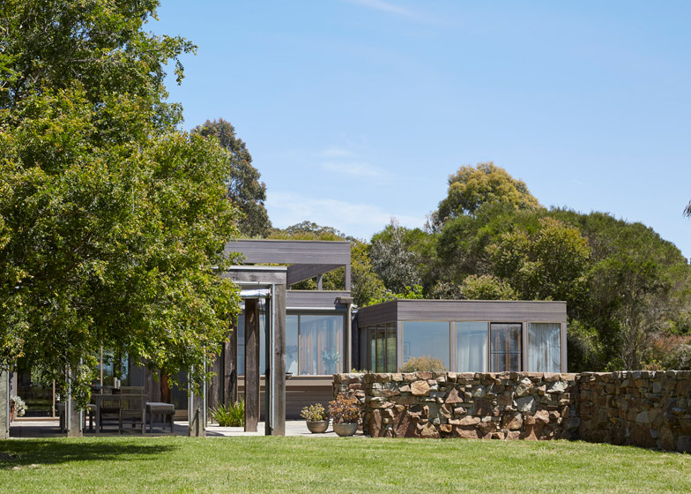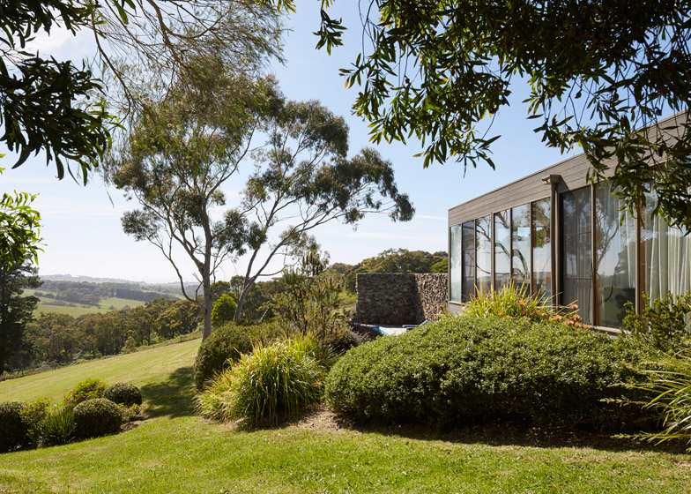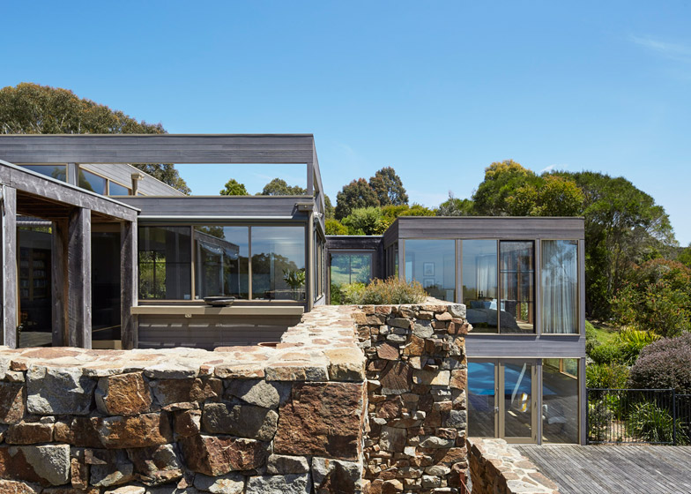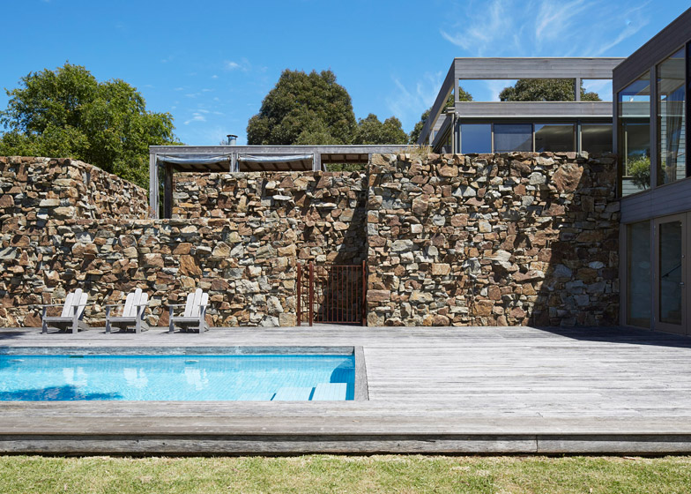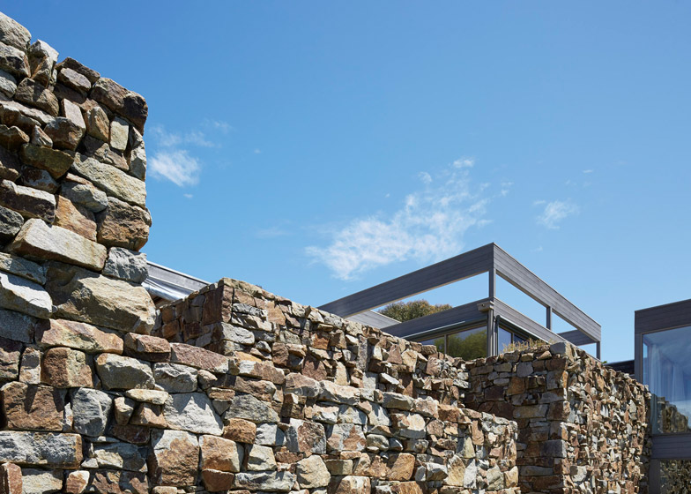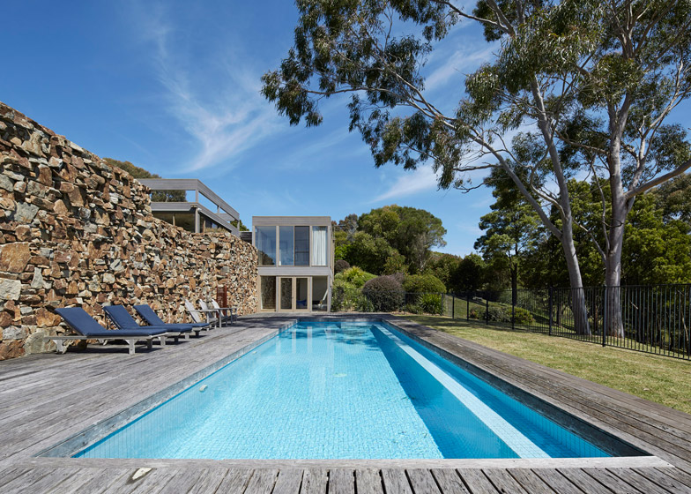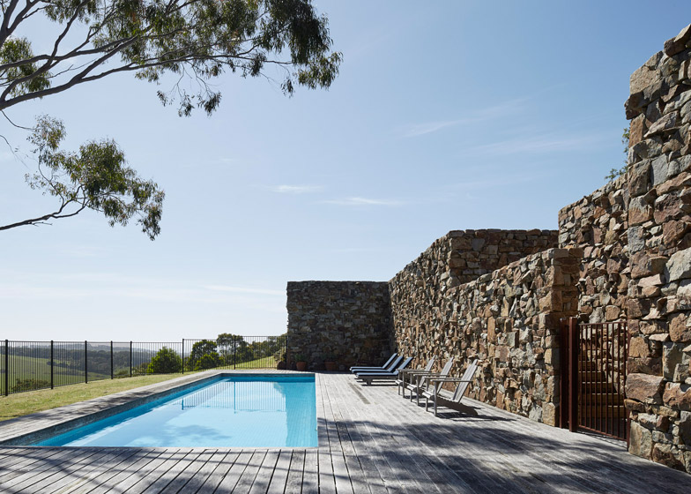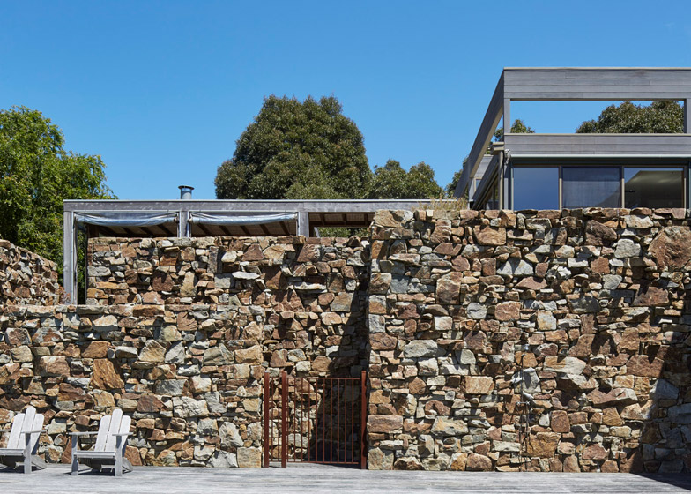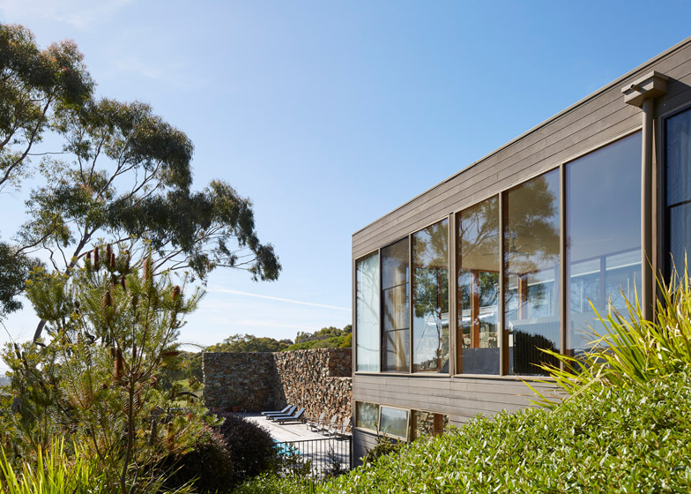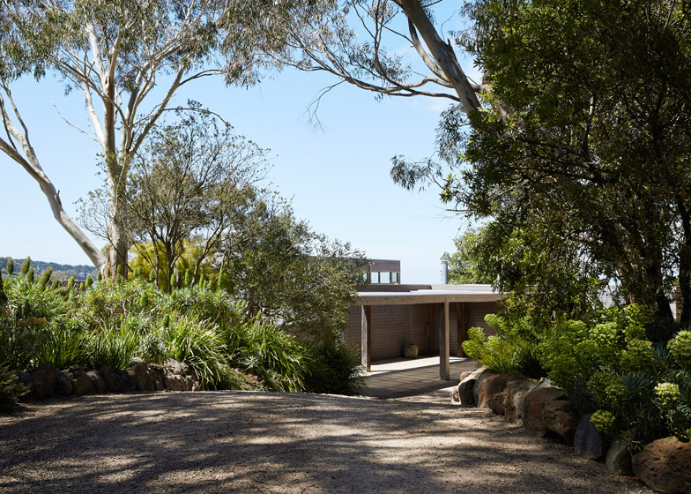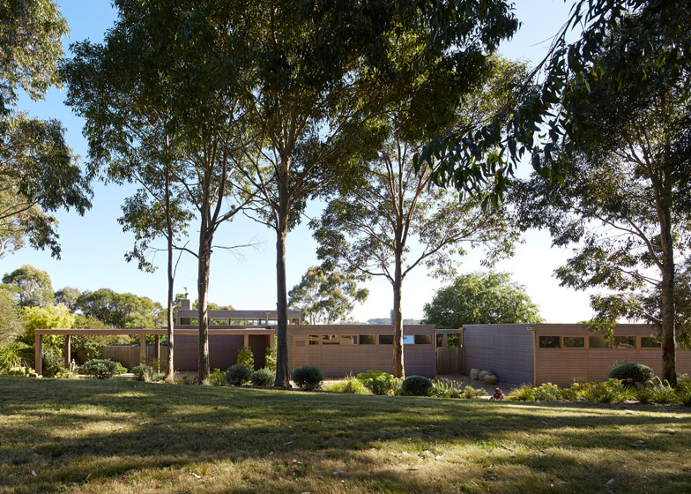A drystone wall frames the glazed pavilions that make up this family summer house, which is perched on a hilltop on the southern tip of Melbourne's Mornington Peninsula (+ slideshow).
Whitehall Road Residence was designed for a family by local studio B.E. Architecture and is located on the crest of a hill outside a small town called Flinders, just south of Melbourne.
A rugged stone wall dug into the ridge of the hill forms a wind break for the exposed site, while a grove of old gum trees provides additional shade for a pool and terrace situated at the foot of the wall.
Planks of cypress wood frame the glazed pavilions that peek from above the top of the stone walls, suggesting that the property has been built within the grounds of a ruined building.
Made from pieces of stone sourced from a local quarry, this wall is described by the architects as the "overriding gesture of the building".
"The stone wall was one of the first decisions for the design of the house," the team told Dezeen.
Each of the pavilions was conceived as an individual unit, unlinked to other parts of the house. The intention is that this provides residents with privacy, but also prevents the house from feeling empty when not fully occupied.
The glazed boxes sprawl out horizontally behind the tall stone wall, with just a few upper floor areas containing bedrooms visible above the parapet.
"The spread of the house ensures no one is on top of one another even when it is full and zoned so that it didn't feel empty when there were just a couple people there," explained the architects.
"The house was designed to adapt function between a permanent residence and a temporary holiday home, and at times it has been both."
Pergolas covered by fine cane screens shade space between the individual blocks from the sun. The glass walls that surround the ground-floor rooms retract to open the spaces to these outdoor patios, or to a poolside deck overlooking the countryside.
Photography is by Peter Clarke and Trevor Mein.

