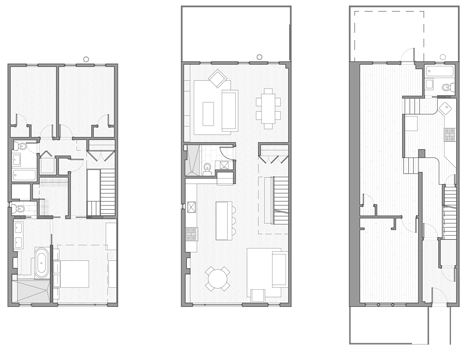Corrugated metal clads Brooklyn townhouse by Etelamaki Architecture
Working with a tight budget, Brooklyn-based Etelamaki Architecture has transformed a crumbling three-unit townhouse into a modern family home in the borough's South Slope neighbourhood (+ slideshow).
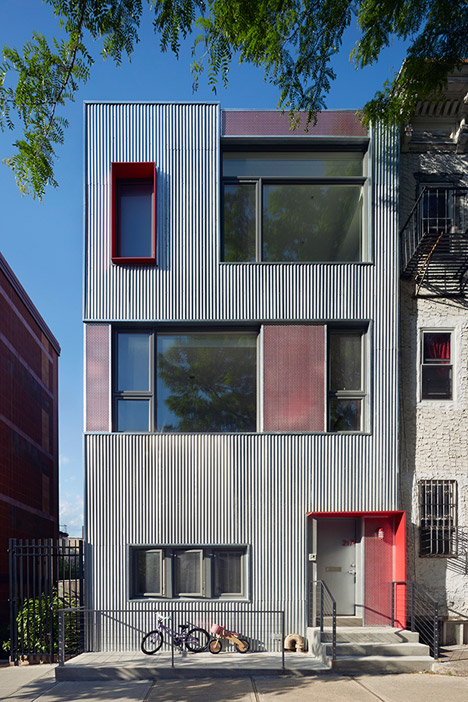
Clad in corrugated-metal sheeting with accent panels of perforated aluminium, South Slope Townhouse asserts a contemporary presence on an eclectic block of old houses and new condominium buildings.
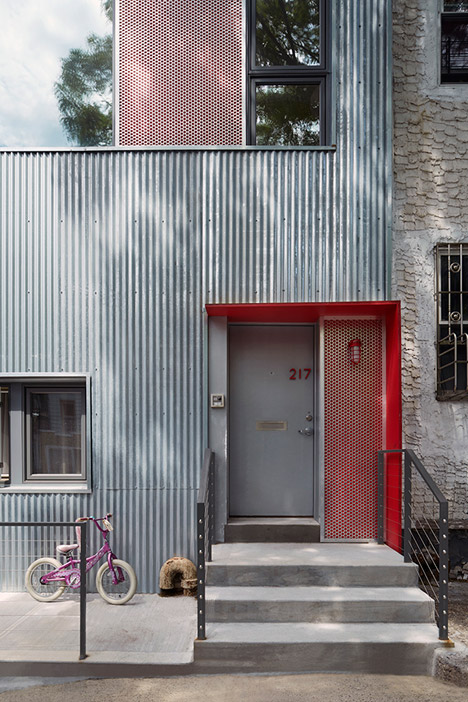
When the owners bought the house it was faced in 1970s-era stone, with the front crisscrossed by a fire escape. Etelamaki Architecture decided to start afresh, but to work within similar proportions.
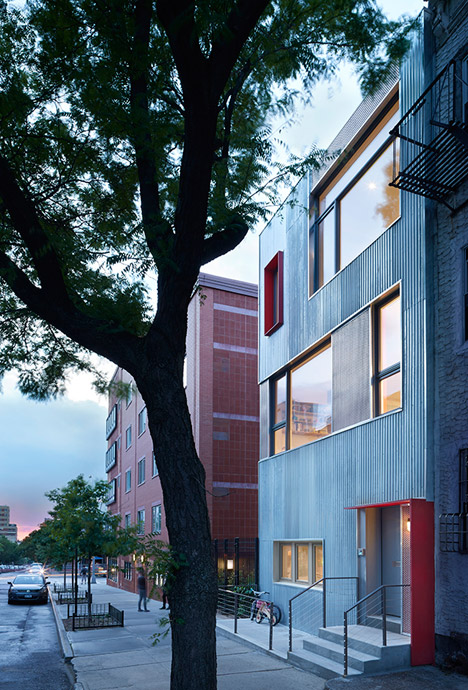
"The block is all over the place, so we felt like we could be more bold with our design," explained principal Jeff Etelamaki. "This isn't quaint brownstone Brooklyn."
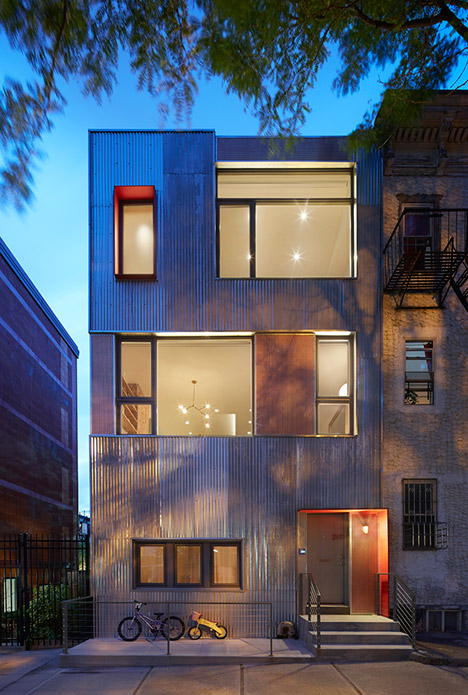
"Traces of the original facade are retained in the rhythm of the window placement, and in the geometry of the exterior cladding materials," he added.
"The off-the-shelf cladding materials were selected to blend in to the gritty, eclectic architecture adjacent to the site, as well as for their affordability."
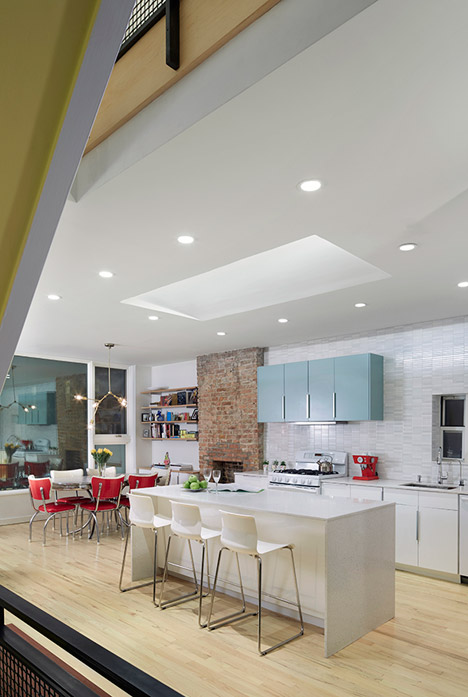
The building's ground floor is taken up by a one-bedroom rental unit, while the family's home is a duplex occupying the two upstairs floors. There were few original details, so the owners asked for an open-plan loft-like living space.
"I actually convinced them to add a bit more complexity to the floor plan," Etelamaki said.
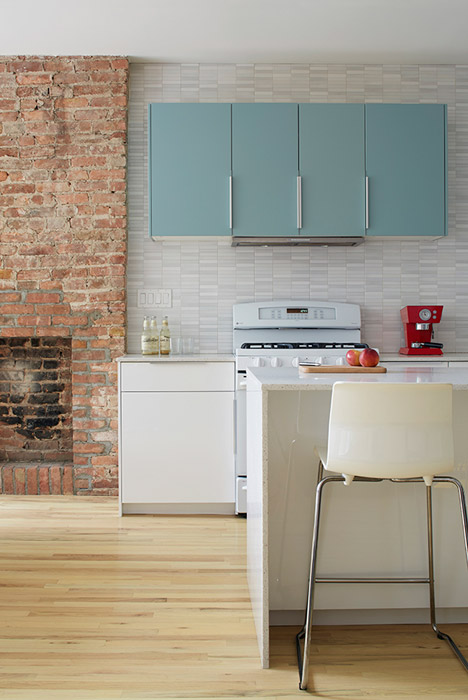
The first-floor living room features an open dining space and kitchen with a small sitting area, where the family of four can congregate for meals, practice music or do homework.
Affordable elements like Ikea cabinets are offset by more bespoke pieces, including a Lindsey Adelman chandelier over the dining table.
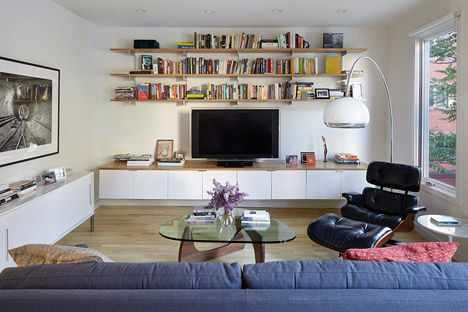
The architect convinced the owners to create a small den and home office in the back as a place to be alone.
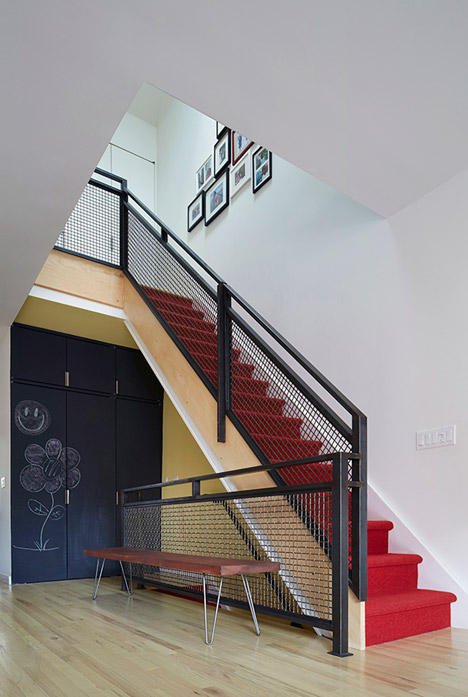
The original red oak hardwood floors were bleached and refinished to give them a more contemporary look, while the exposed brick fireplaces offer a reminder of the house's real age.
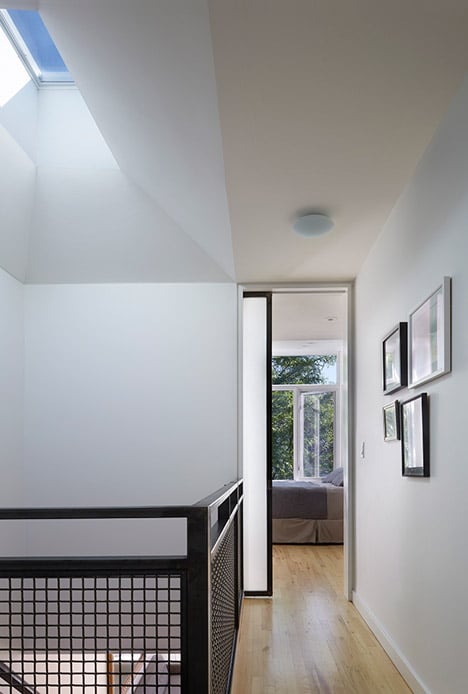
A staircase with a new blackened steel balustrade leads to the three bedrooms and two bathrooms upstairs. Blackened steel was also used for sliding doors that provide privacy for the bedrooms while saving space.

In the master bedroom, an oversized door allows the bathroom to open into the bedroom.
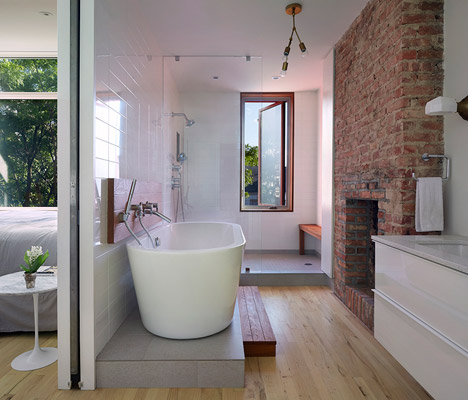
The architect and contractor discovered major structural damage during construction. An attached house next door had previously been taken down, leaving one wall of the house compromised.
"We had to completely rebuild it from the inside," Etelamaki said.
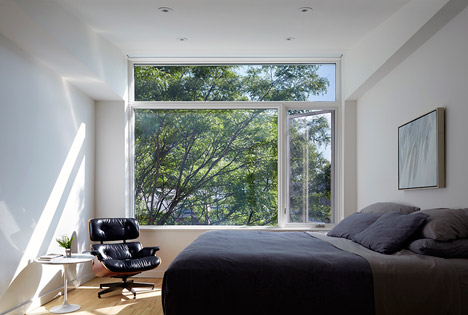
The house is also designed to evolve: a third floor skylight could be removed to create a bulkhead for a staircase leading up to the roof. The architect hopes the owners will eventually add a roof deck or garden.
Photography is by Mikiko Kikuyama.
