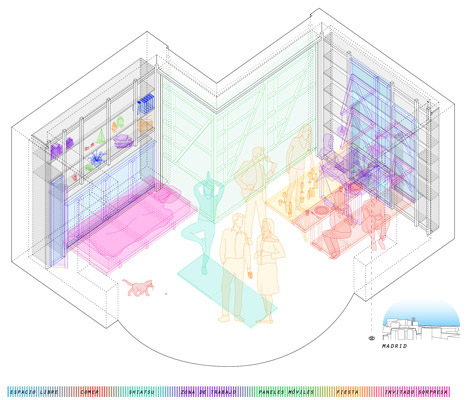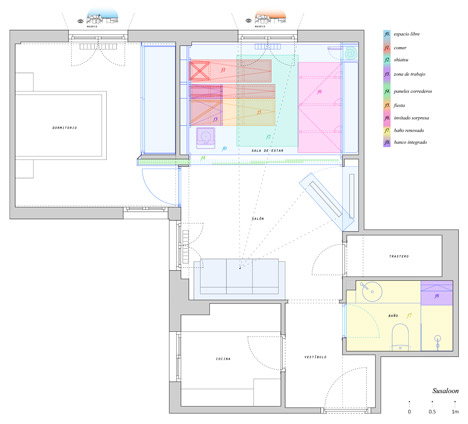Tables, benches and an ironing board unfurl from the walls of a Madrid apartment by Elii Architects
Wooden furnishings have been integrated into the walls of this compact Madrid apartment by Elii Architects, allowing them to be folded away when not in use (+ movie).
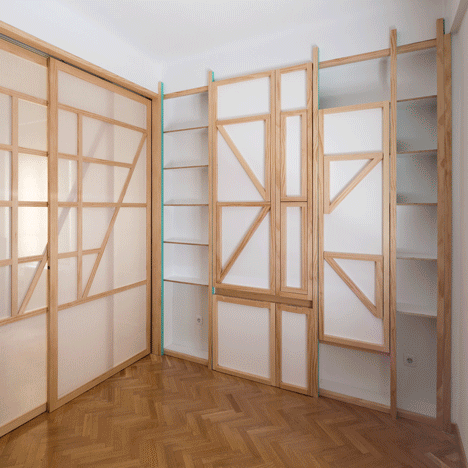
The Madrid-based studio was commissioned to renovate the apartment by a client named Susana, who inspired the project title Susaloon.
The architects started with the question: "How can you get a multitude of spaces out of only one?" This resulted in a range of foldout furnishings that keep the city-centre apartment's 23.5-metre floor plan free from clutter.
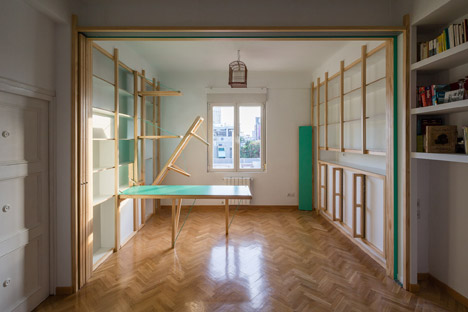
Firstly, a division in the centre of the main room was removed and replaced with a set of translucent fabric screens to create a more flexible space.
In one segment of the room, loose furnishings were swapped for foldout furniture, which can be used to convert it into a space for dining, working or sleeping – or even for practicing massage, according to the architects.
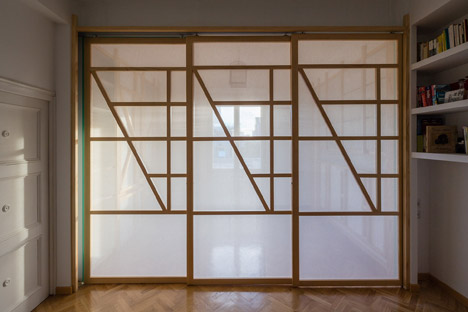
"The integration of a series of fold-down and sliding devices that are used to divide the spaces deploy a work space, a large dining table, a bed for a surprise guest, a spacious area to practice shiatsu or to reorganise the storage space," they explained.
"As a result, the main space of the house is configured like the black box in a theatre: a stage that can alter the domestic setting with simple operations that turn one house into many."
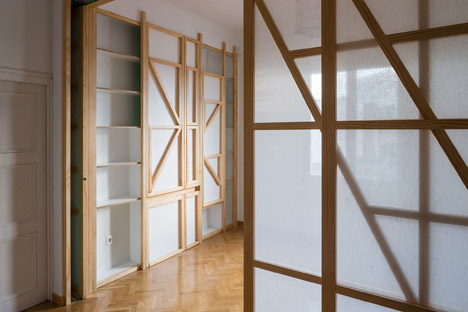
The idea follows on from a loft conversion the architects carried out in the city in 2014, where furnishings were suspended from the ceiling on pulleys and cabinets were recessed into the floor.
"Susaloon is a minimal intervention in a domestic space to convert Susana's home into a flexible and transformable space," said the team.
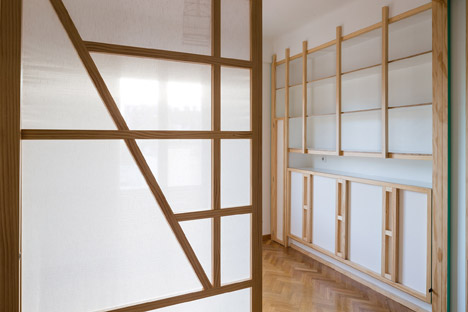
A foldout bed is hinged to the lower part of one wall, while tables and seating are incorporated into the opposite side of the space. The fabric-covered doors can be drawn across to separate this area from the main living room, to give guests privacy.
When the space is not in use as a bedroom, the translucent screens can be left open to increase the size of the living area.
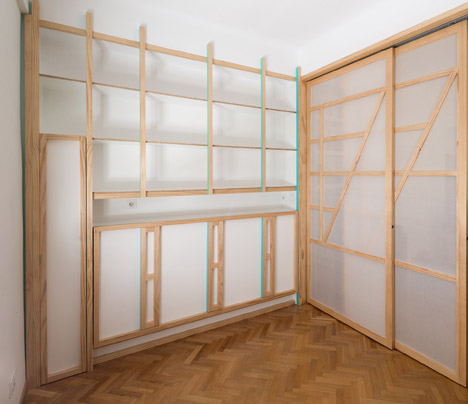
The batons of wood that support the screens create triangular and grid patterns. These are replicated in the fold-down legs of the furniture. The colouring of the timber framework tones with the apartment's zigzag parquet flooring.
Strips of wood fold out from the wall to create a dining table, an ironing board and bench, while rows of wooden shelving have been added to the upper parts of the walls.
The ironing board and table can be combined or used separately to accommodate varying numbers of diners.
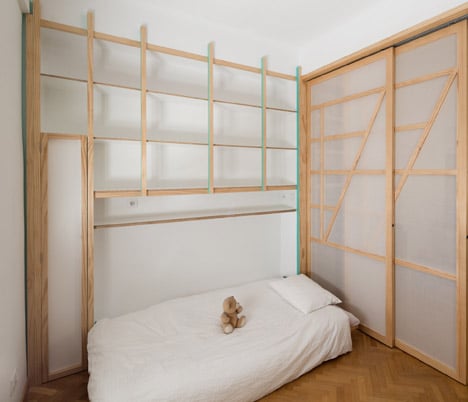
Bright turquoise accents on table tops and wooden struts are revealed when the utilities are unleashed from the walls. Matching turquoise cords tether fold-down legs to the underside of the components.
Spanish photographer Miguel de Guzmán shot a video of the apartment to demonstrate how the wooden elements could be used to transform the space for different uses. He also created a film for the studio's Madrid loft project, which incorporates retractable furnishings including a swinging dining set.
Photography is also by Miguel de Guzmán.
Project credits:
Architects: Elii - Uriel Fogué, Eva Gil, Carlos Palacios
Team: Elii - Pedro P. García, Alicia García Martín, Claire Laborde
Developer: Susana Ciriza
Construction: Dionisio Torralba Constucciones
Carpentry: Alfredo Merino Caldas
