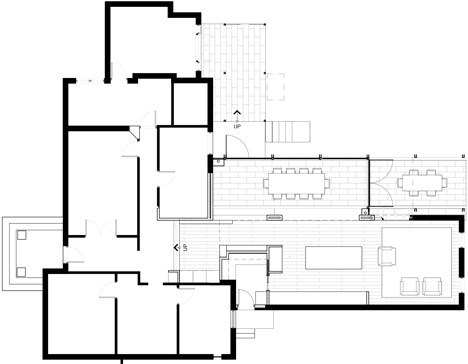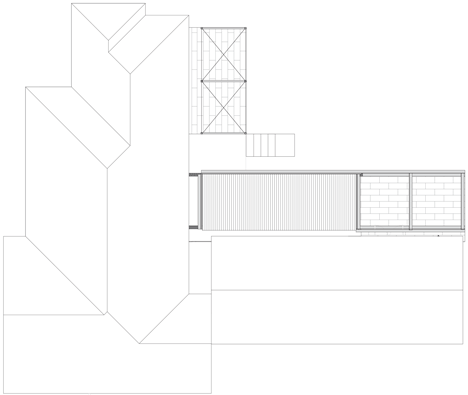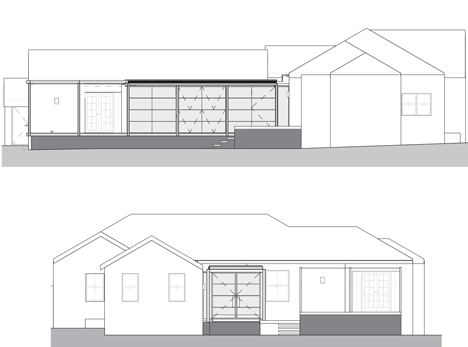Cox Architecture adds steel and glass conservatory to 1920s house in Canberra
Australian firm Cox Architecture has extended a house in the capital city, Canberra, with a lightweight glass and steel conservatory (+ slideshow).
The clients, who have occupied the house in the city's Blandfordia 5 Heritage Precinct for over 20 years, requested larger and more efficiently organised spaces for family activities and entertaining guests.
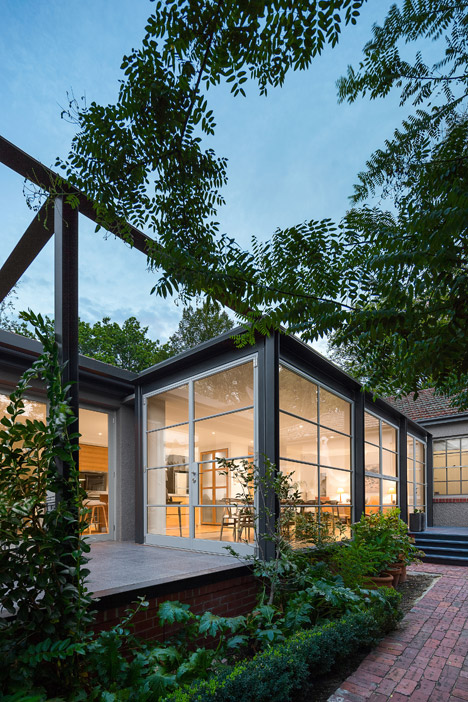
"Having raised three children in the street, Ron and Elena had a strong desire to remain in their family home, but had reached a point where the house no longer supported their lifestyle," explained Cox Architecture.
In particular, the original kitchen area was cramped and separated from the main social areas, so the architects removed internal partitions and attached the lightweight structure to house a new kitchen and dining room.
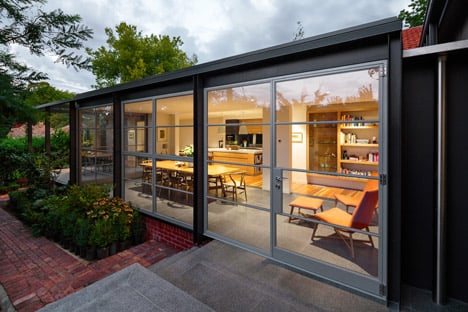
The extension sits on an existing outdoor terrace at the rear of the building. Its construction also enabled the creation of a large open-plan space, linking the entrance porch with a living room tucked away at one end.
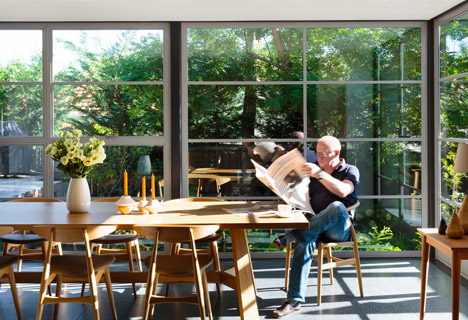
The original stuccoed house was built in 1927 and forms part of the Grant Crescent stretch of the conservation area – a collection of streets designed according to garden-city planning principles imported from England.
The steel framework and large windows provide a purposely modern counterpoint to the existing house, and enhance the connection with its verdant garden.
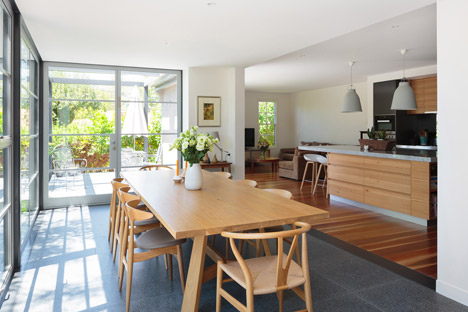
"The pavilion is a simple insertion with a refined yet strong language," said the architects.
"The clarity of the new form sits in considerate contrast to the old. Its understated aesthetic is designed to be both clearly distinguishable from and subsidiary to the existing heritage fabric."
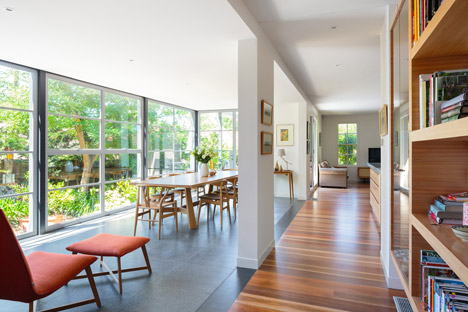
The simplicity and lightness of the extension ensure that it doesn't dominate the form of the house.
"Externally the structure is visually permeable and floats above an existing terrace, immersing itself into the landscape," the architects continued. "The permeability and transparency of the pavilion within its garden setting was central to creating the feel of a conservatory."
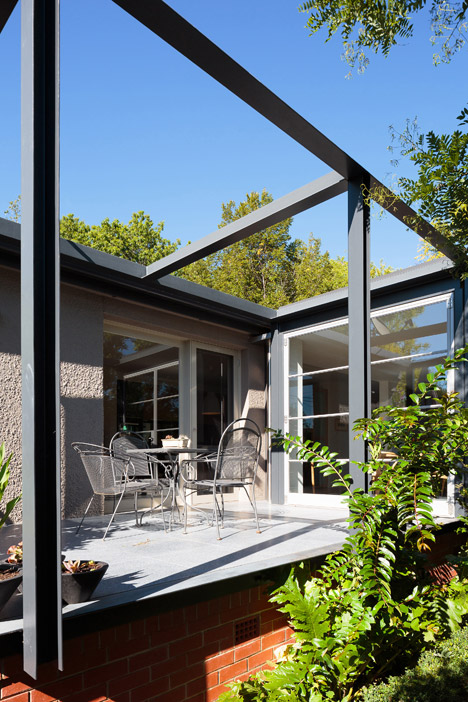
Doors set into the glazed surface at one end of the dining area lead onto an outdoor terrace that provides an alternative dining space.
The exposed steel frame surrounding the terrace recalls a summer house from the original garden and will eventually be covered in vines that will help to shade this space.
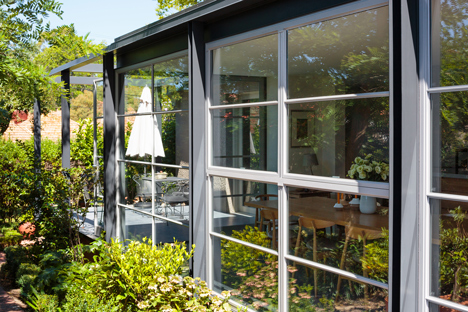
A simple material palette of glass, steel, wood and stone was employed throughout the new spaces. Stone floor tiles in the dining area extend onto a patio and set of steps leading down to the garden.
Other details, including the delicate frames surrounding the glazing and the box gutter that runs along the upper edge of the structural frame, were added to enhance the contemporary aesthetic.
Photography by Rodrigo Vargas
