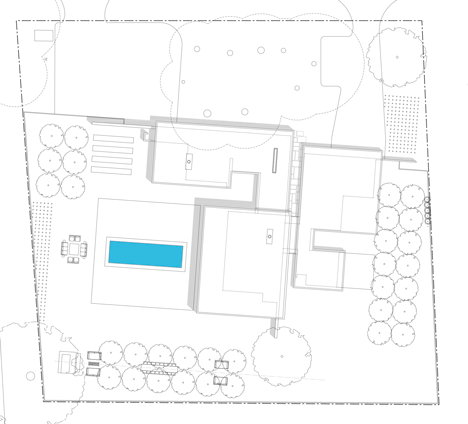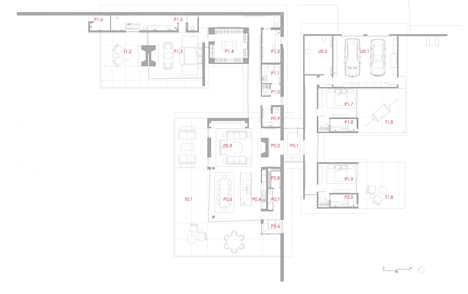Oak Knoll Residence features cedar and stone cladding to complement its natural setting
Natural stone and timber are used to differentiate the main house from an adjoining guest wing at this property in California's Napa Valley by local architect Brandon Jørgensen (+ slideshow).
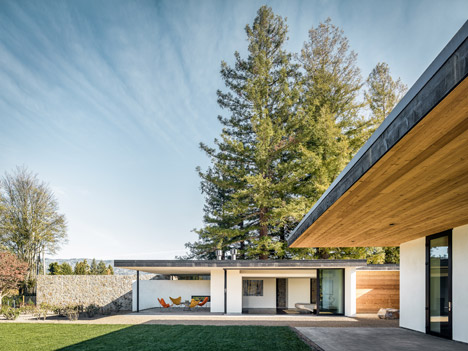
The residence is located in the Oak Knoll district on the outskirts of Napa – the principal city in the region, which is known for its wine industry and vineyard-covered landscape. It was developed by Jørgensen Design for a retired couple who wanted a place where they could entertain guests and display their collection of paintings and sculptures.
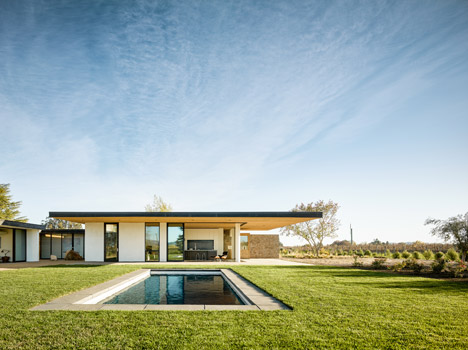
The building is separated into two distinct units to create a distance between the owners and their visitors. The two sides are connected by a glazed entry foyer.
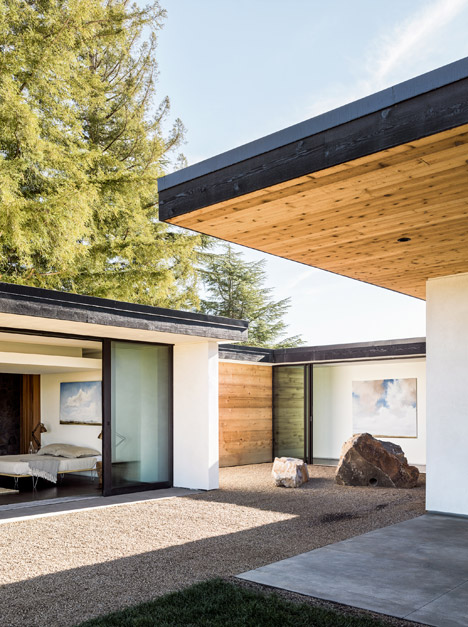
"They are very private, yet they entertain and host guests quite often," Jørgensen told Dezeen. "In other words, when it was time to be separate they wanted that opportunity to retreat into their private world and emerge when it was time to entertain."
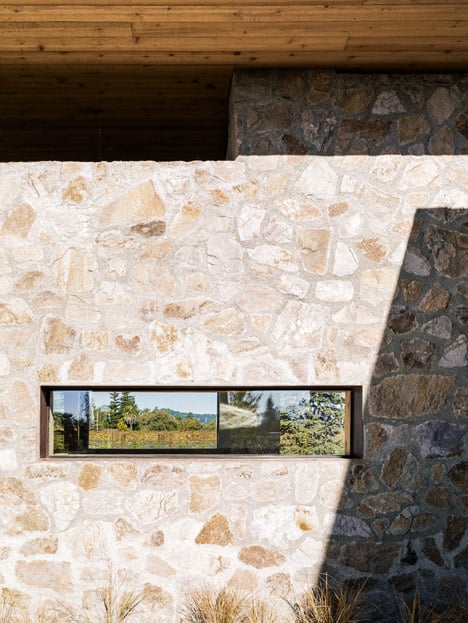
The property's east elevation faces a busy road, so thick walls were included in the design to prevent unwanted noise from reaching the interior. Services, including the garage, are positioned along this facade to provide an additional buffer.
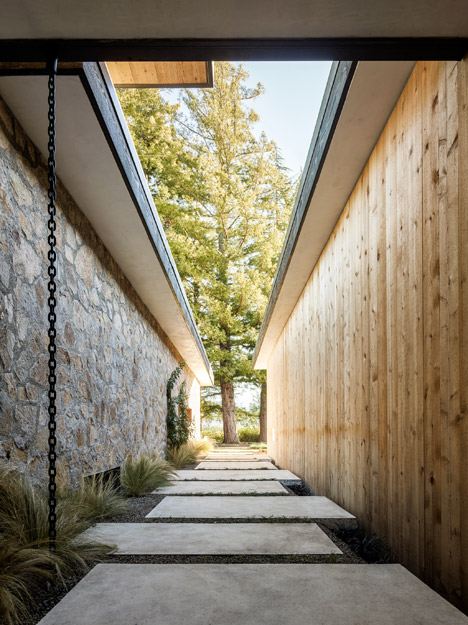
The edge of the main house is formed from stone, while vertical cedar boards clad the exterior of the guest wing. The materials were chosen to blend into the building's natural setting and to reflect the different levels of permanence in the way the owners and guests experience the house.
"I needed a material that would speak to this dichotomy between permanence and impermanent," said Jørgensen. "Stone, from a very local quarry, is seen throughout the valley in very old buildings and reflects more of a permanent structure, while wood is less permanent."
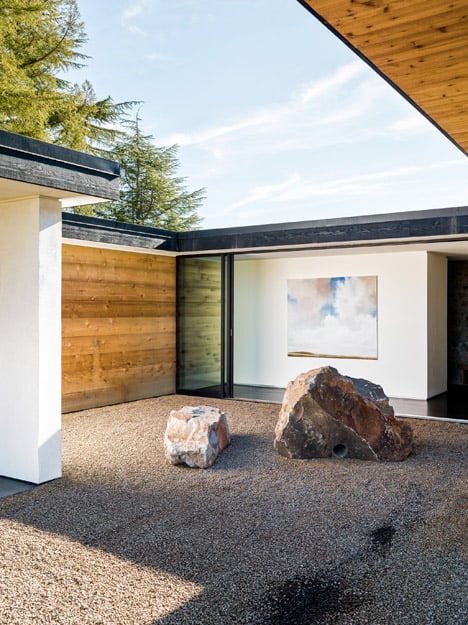
A path leading from the driveway at the front of the property towards the entrance is flanked on one side by the stone and on the other by the cedar. The path culminates at a redwood door, which opens into a glazed entrance foyer sandwiched between the two walls.
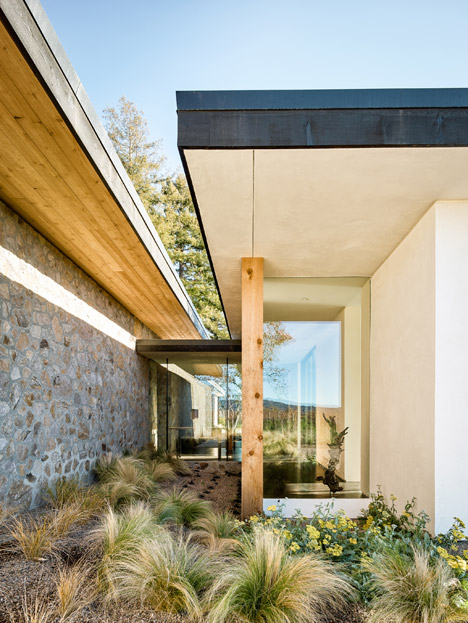
An opening in the cedar surface leads to a corridor that extends along the side of the guest wing, while a break in the stone wall connects to a gallery area displaying some of the client's art collection.
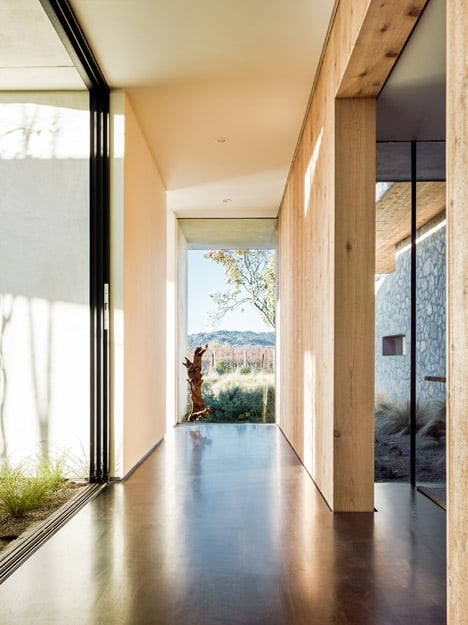
To make the most of the building's setting within a large plot containing trees and vineyards, the inner surfaces are predominantly glazed and can be opened up to a series of gardens and patios.
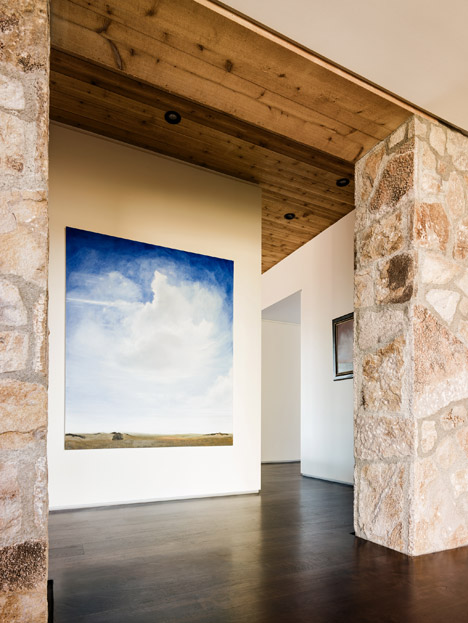
"I think that the ability to see and move back and forth without much friction of walking up and down stairs or over thresholds immediately enhances our connection to the outdoors," Jørgensen added. "The house is organised so that where the inhabitants can see to the outdoors from inside, they can open that glazed barrier by sliding it simply and seamlessly."
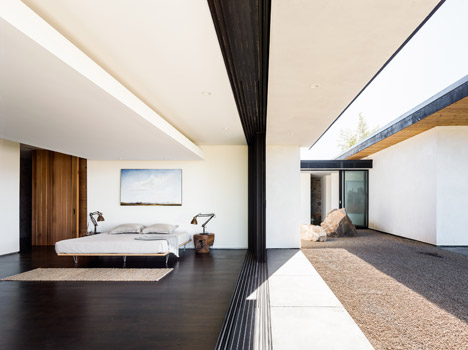
The main residence looks onto a garden incorporating a pool with views of the vineyards in the valley below and the mountains beyond, while the guest bedrooms face the city.
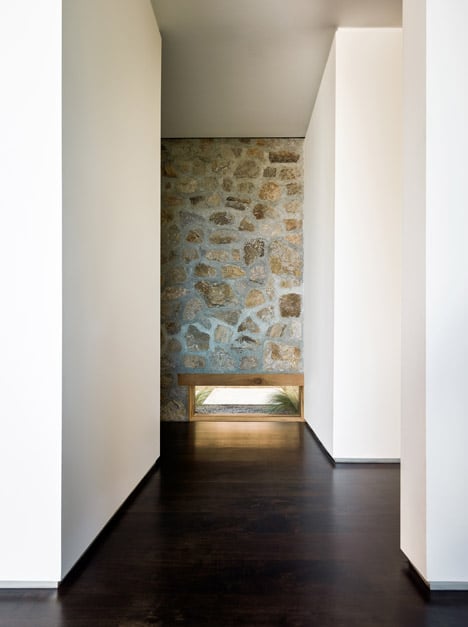
Large sliding glass doors allow the master bedroom suite and the living areas to open onto terraces that are sheltered from the sun by exaggerated eaves.
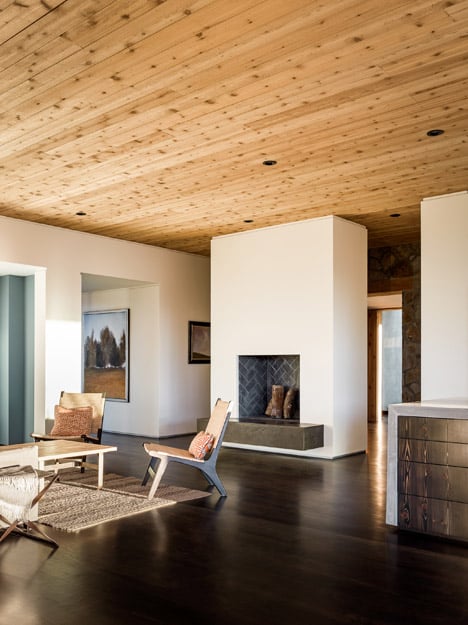
A corridor connecting the open-plan living, dining and kitchen space also features a glazed surface that can be retracted to open it onto a gravel-covered courtyard.
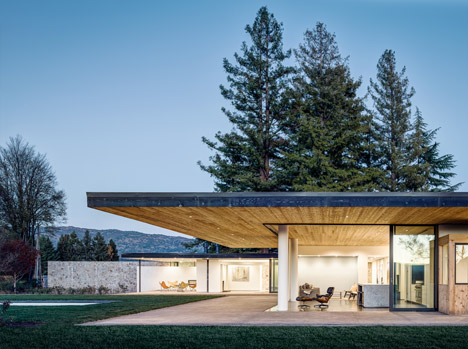
The entrance to the guest wing faces another sliding wall that can be pulled across to connect the space with a courtyard between bedrooms on either side. Each of the en suite bedrooms is flanked by a patio looking onto the garden.
As well as private houses, the Napa Valley is host to a number of wineries – including the Dominus Winery by Herzog & de Meuron – as well as the French Laundry, a restaurant that is often listed as one of the best in the world, which recently unveiled plans for a new Snøhetta-designed kitchen.
Photography is by Joe Fletcher.
Project credits:
Concrete Countertops & Steel Fabrication: SC Fabricators
Interior Design: Poor House
Casework: Trinity Wood works
Custom Doors & Finish Carpentry: Diego Construction
Custom Landscape & Masonry: Rivera Landscapes
Structural Engineering: DJ Engineers & Associates
