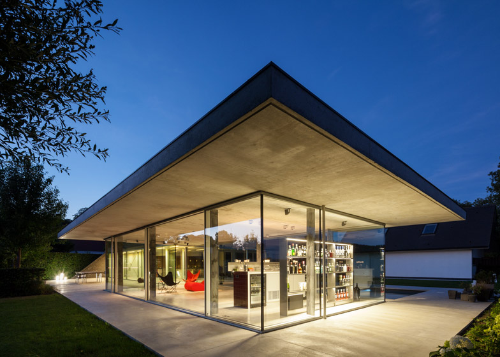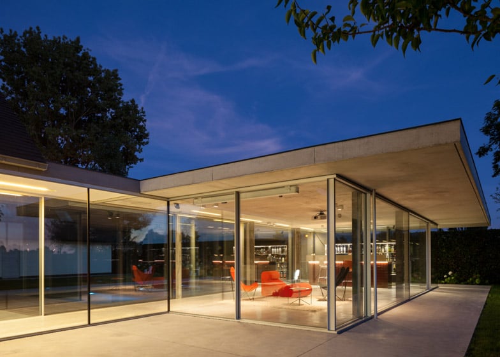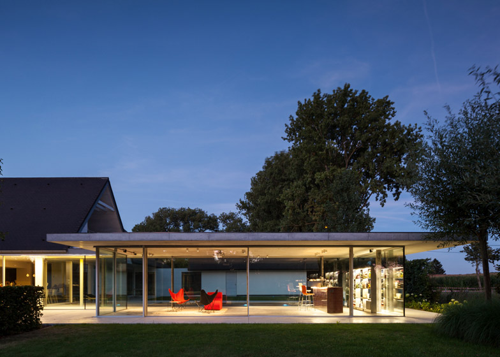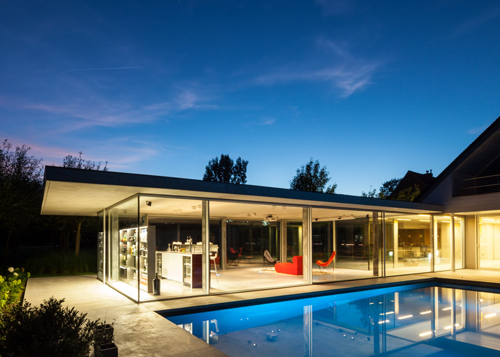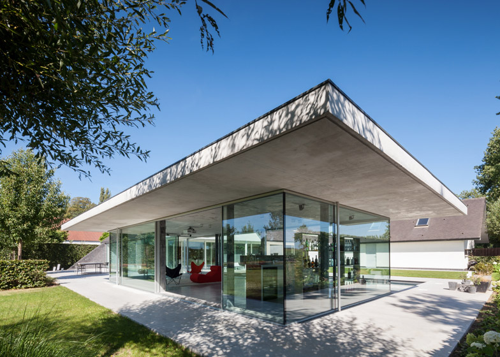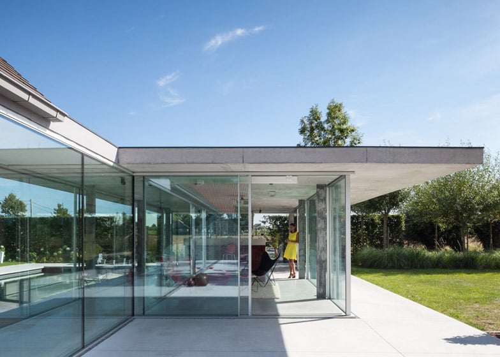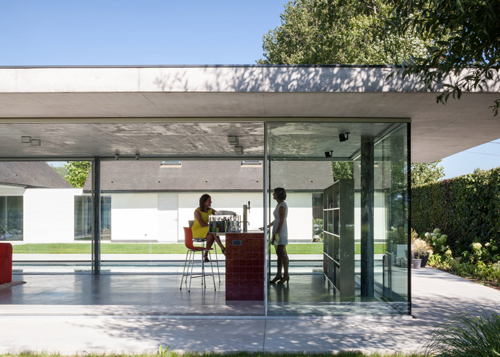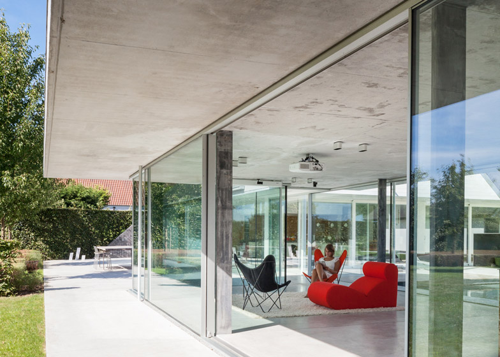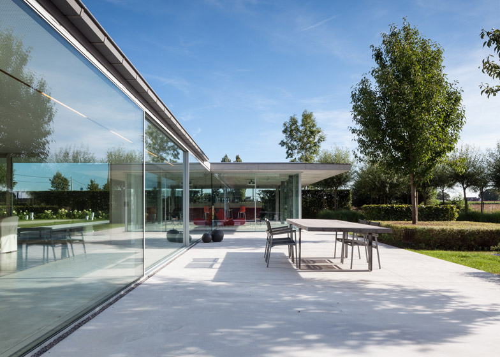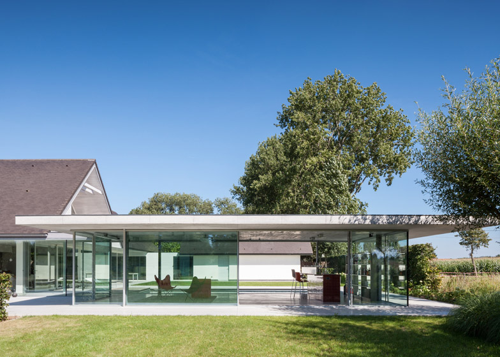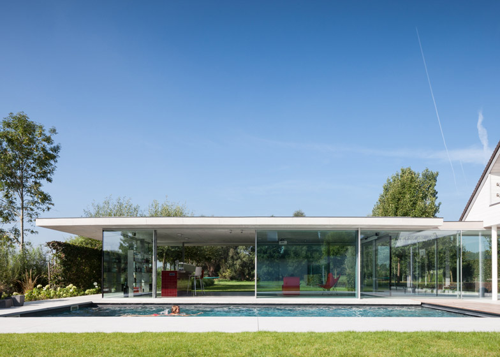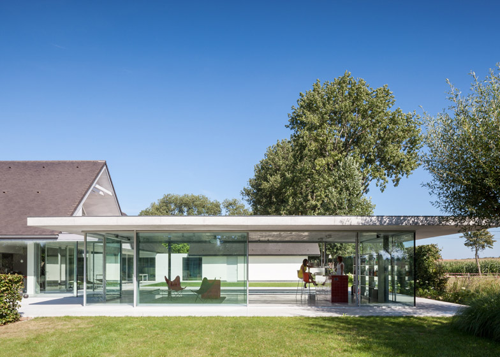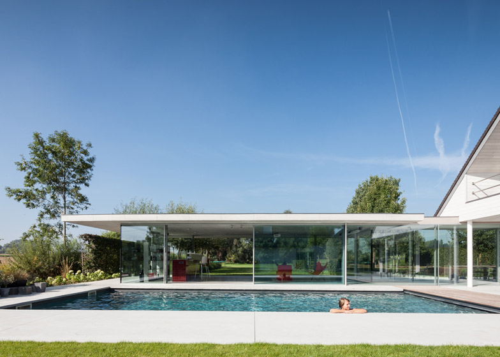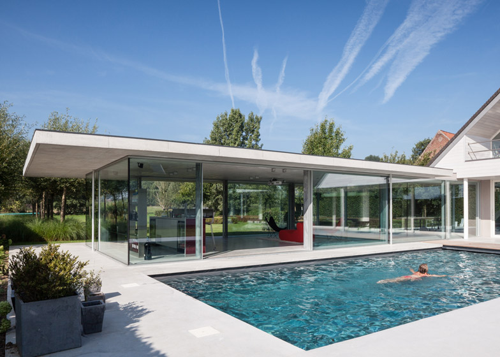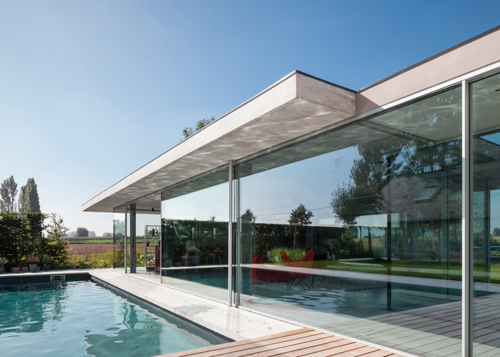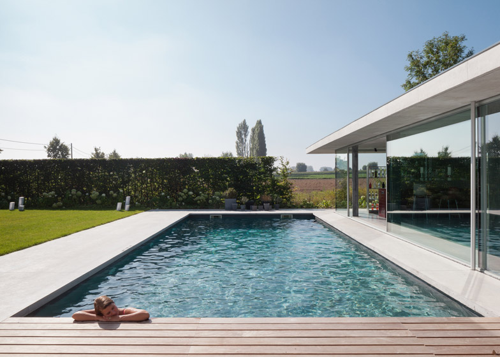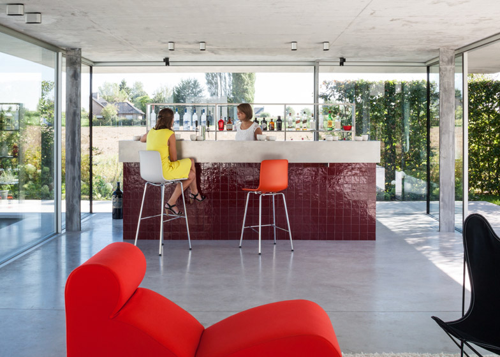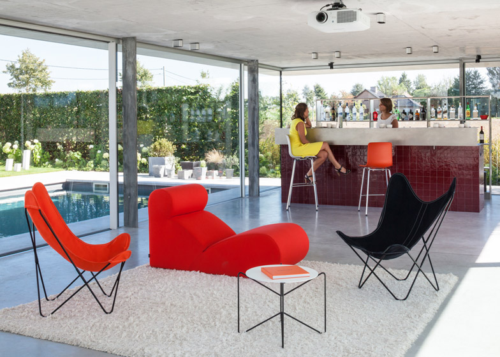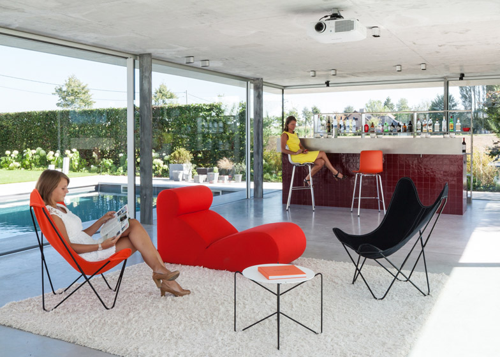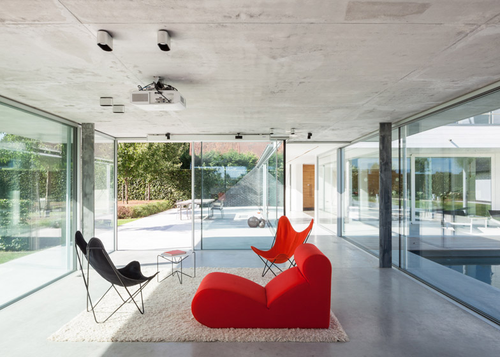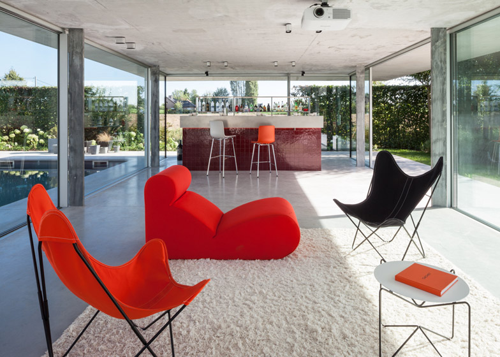A thin concrete roof rests lightly on the glazed walls of this minimal poolside pavilion, added to a house in the Belgian village of Wannegem-Lede – the second project we've published today by architect Lieven Dejaeghere (+ slideshow).
The pool house annexes a residence built in the late 1990s, and was designed by Dejaeghere to house a bar, home cinema and summer living room that can be opened up to connect with the poolside terrace
The pavilion stretches along the edge of the existing swimming pool and is joined to the property's living areas by a glazed corridor. Its visual lightness contrasts with the top-heavy house.
"The main house has a specific architecture with a saddle roof," Dejaeghere told Dezeen. "The extension separates itself as much as possible from the existing volume and creates contrast with its simplicity and light structure."
The pavilion's position along the edge of the pool completes a three-sided inner courtyard that is intended to evoke the layout of typical farmsteads.
Its entirely glazed surfaces enhance the relationship with the rural surroundings and maintain the existing connection between the house, the pool area and the garden beyond.
Steel fins support the concrete roof, which extends beyond the glass walls to create a large awning. The concrete was cast on site and left exposed to create a contrast with the delicate glass.
One of the project's key challenges was achieving the required insulation, which involved inserting an insulated connection between the walls and the thermal masses of the floor and roof.
The glazing is just 20 millimetres thick and is set in aluminium frames incorporating full-height sliding doors that roll on a track of small bearings.
A sliding panel in the glazed connecting corridor can also be opened to create a passage between the property's open-plan living space and an adjoining terrace.
A bar covered with glazed tiles stands at one end of the pavilion's internal space, with open shelves behind helping to retain views towards the farmland beyond.
Photography is by Tim Van de Velde

