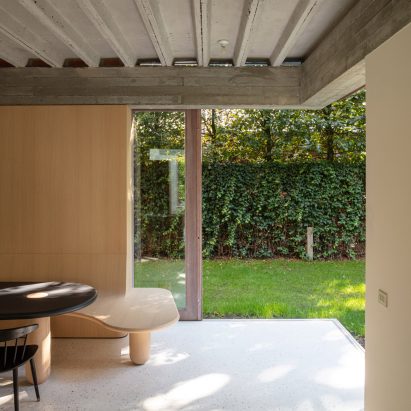
Ae-Architecten layers old and new in Belgian house renovation
Belgian studio Ae-Architecten has used glazed yellow bricks and concrete-lined living spaces to renovate SL House, a detached home in Ghent, Belgium. More

Belgian studio Ae-Architecten has used glazed yellow bricks and concrete-lined living spaces to renovate SL House, a detached home in Ghent, Belgium. More
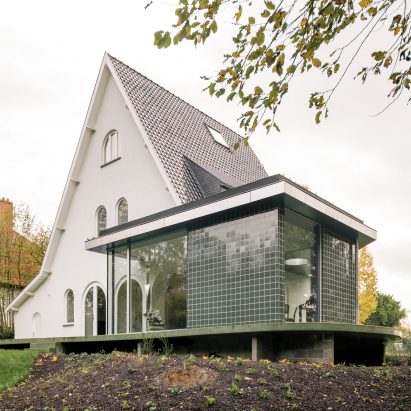
Brussel-based architecture studio Madam Architectuur has renovated a home in Dilbeek, Belgium, adding a green-tiled extension built on a green-pigmented concrete base. More
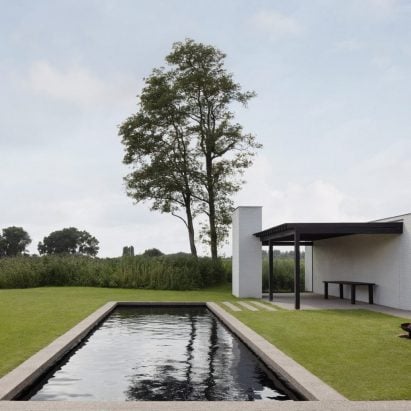
The latest edition of our Dezeen Debate newsletter features House in the Fields, a rural home in the Belgian countryside. Subscribe to Dezeen Debate now. More
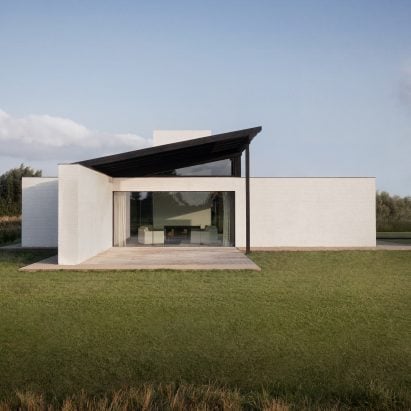
Geneva-based architect Stef Claes took cues from mid-century and local architecture to create House in the Fields, a low-lying home in the Belgian countryside. More
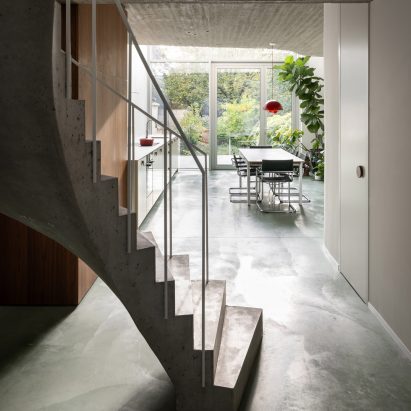
A spiralling staircase and concrete flooring characterise this renovation of a dilapidated row house in Mortsel, Belgium, designed by local studio Memo Architectuur. More
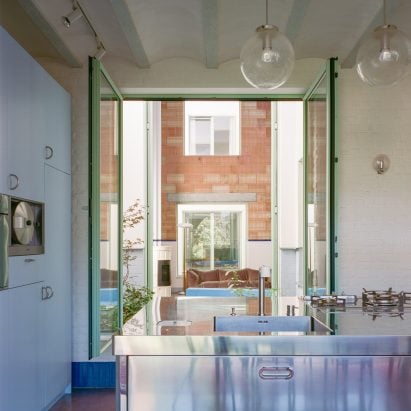
Materials from a dismantled warehouse were used to build this courtyard house named Dailly, which local studio Mamout has nestled between two buildings in Belgium. More
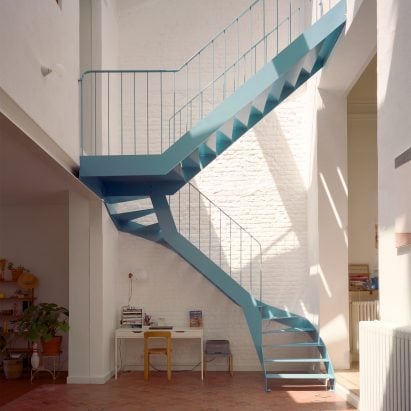
Belgian architecture studio Mamout has refurbished a townhouse in Brussels with a series of simple alterations that "make the most of what already exists". More
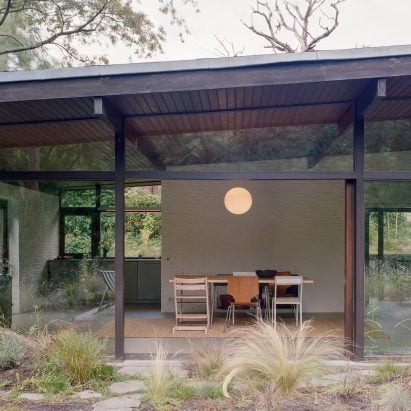
Belgian architecture studios Mamout and Stéphanie Willocx have refurbished a 1960s home in Hoeilaart, stripping away previous extensions to celebrate the "spirit and quality" of its original design. More
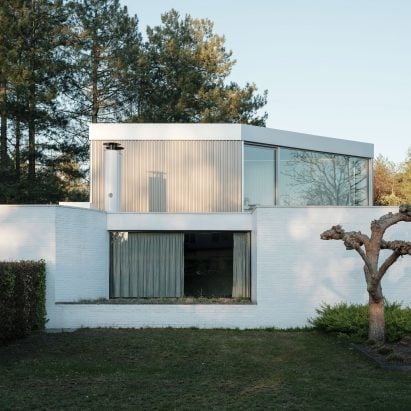
A modernist house originally designed by Belgian architect Paul Neefs has undergone a restoration by architecture studio ISM Architecten in the town of Beerse, Belgium. More
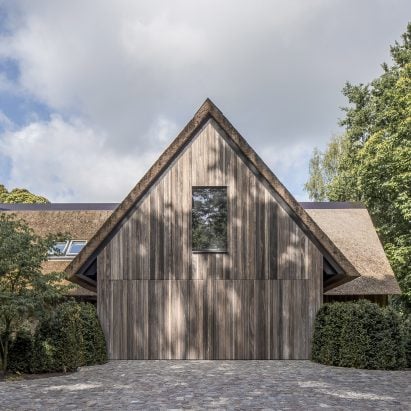
Belgian studio Britsom Philips has completed Villa VD, a timber-clad extension to a small rural home in Flanders with minimalist, light-filled living spaces. More
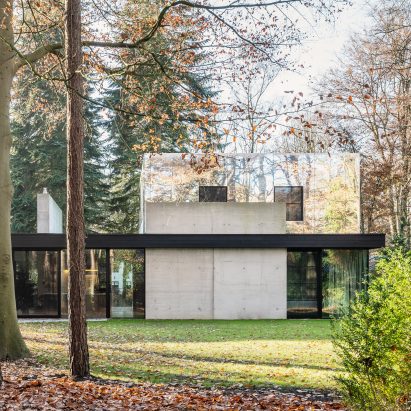
Belgian practice Studio Okami Architecten has completed a woodland villa in Antwerp named Beli House, which features a mirrored facade and draws on 1960s design. More
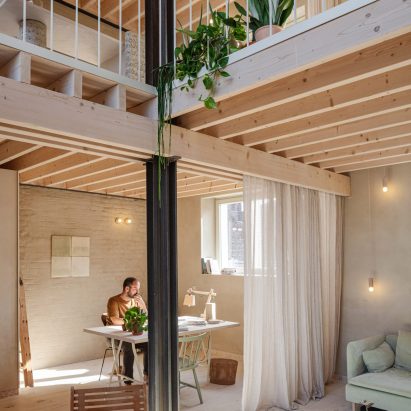
Belgian architecture studio Hé! has transformed an industrial building in Brussels into a four-storey townhouse, studio and co-working space, adding a timber-framed rooftop extension clad in pale brickwork. More
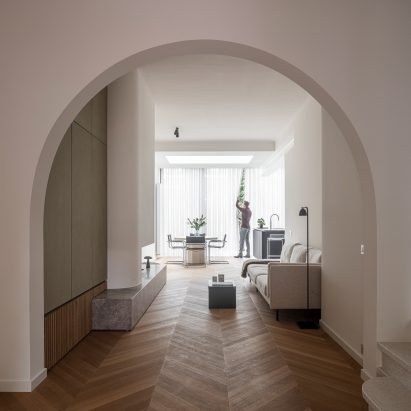
The rounded details of an art-deco-style facade are repeated throughout the interior of this house in Antwerp, which has been renovated by Atelier Fréderic Louis. More
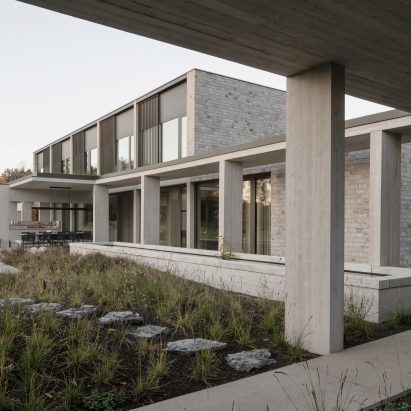
Board-marked concrete and exposed brickwork have been used to give a "rough but refined" character to this home in the Belgian countryside, designed by local practice A2o architecten. More
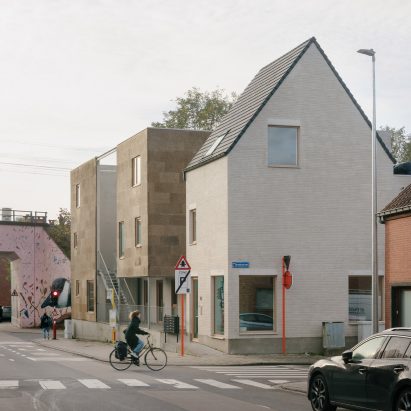
Two cork-clad apartment blocks flank a renovated 18th-century building at the De Sijs co-housing project in Leuven, Belgium, designed by local studio Officeu Architects. More
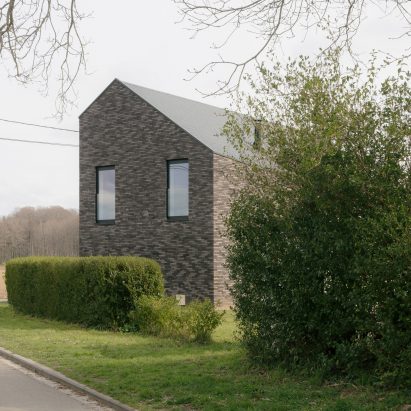
Skinny grey bricks cover the angular exterior of this house in Belgium, which local studio DéDal Architectes designed to "rupture" its more traditional surroundings. More
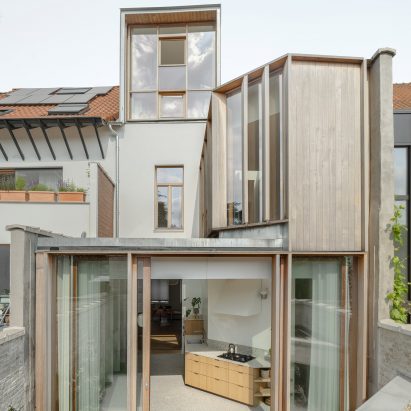
A sunken bicycle workshop sits at the end of a classical-style walled garden at this extension to a townhouse in Ghent, completed by Belgian practice Graux & Baeyens Architecten. More
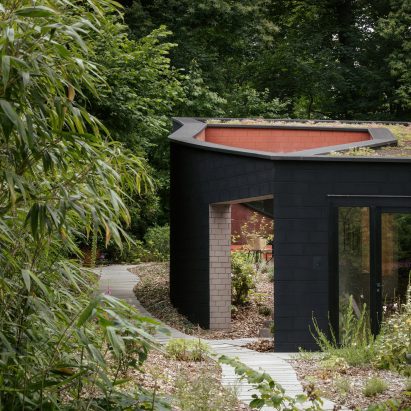
Antwerp studio Bovenbouw Architectuur has designed a house in Belgium with an interior that spans four levels and was designed to make visitors feel like they are walking up a path. More
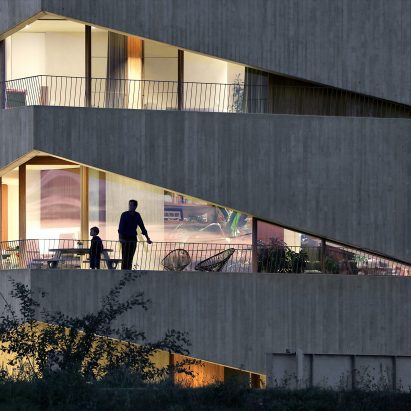
A stack of triangular, prow-like terraces define this concrete home in Mechelen, Belgium, designed by local practice Graux & Baeyens Architecten. More
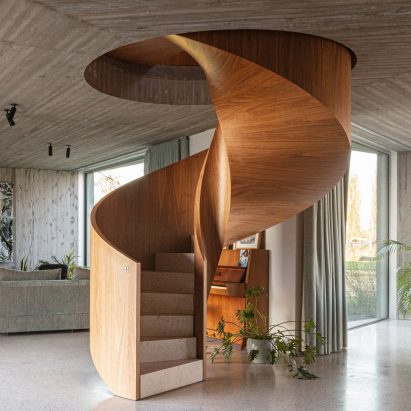
OYO Architects has completed a house on the site of an old barn in Drongen, Belgium, featuring a cross-shaped plan with a spiral staircase at its centre. More