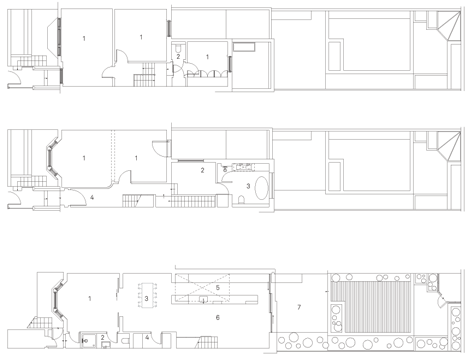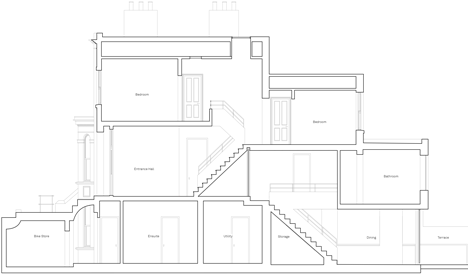Jimi House by Paul Archer Design features round window inspired by abstract art
This London house extension for a gallery director features a large round window inspired by circular voids that appear in the works of sculptor Barbara Hepworth and abstract painter Ben Nicholson (+ slideshow).
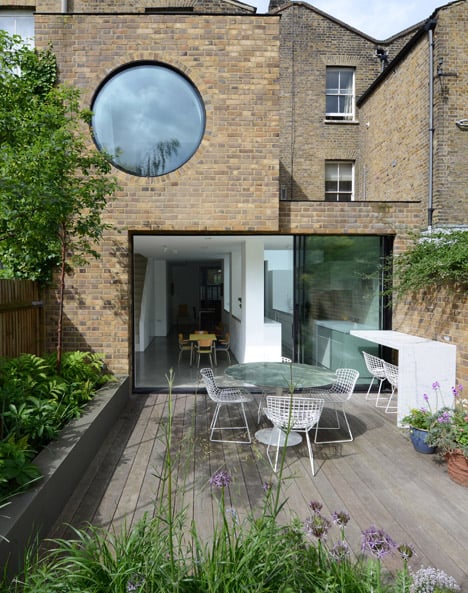
Jimi House was designed by London architects Paul Archer Design for a couple – one of whom runs a nearby art gallery – and their two young children. The double-height extension in the borough of Hackney houses an open-plan kitchen and dining room on the lower-ground floor, and a bathroom on the upper-ground floor, with a large circular window to provide a view of the garden.
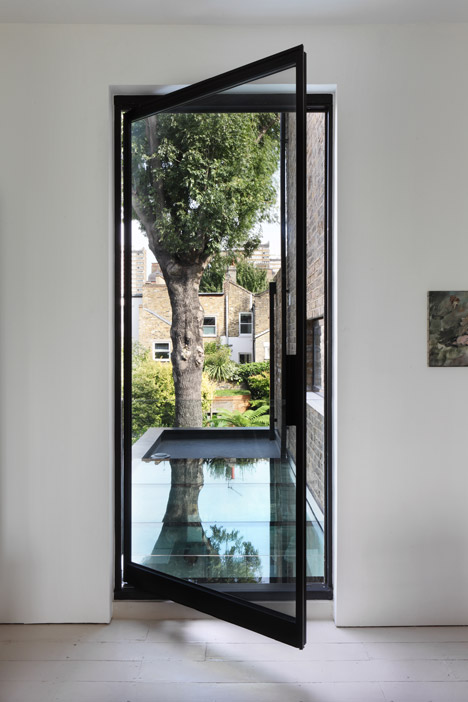
"When redesigning the rear, we looked at how to create a composition that would be simple, but not boring," architect Emil Neumann told Dezeen. "As part of our research, we found inspiration in the abstract forms used by sculptor Barbara Hepworth and painter Ben Nicholson."
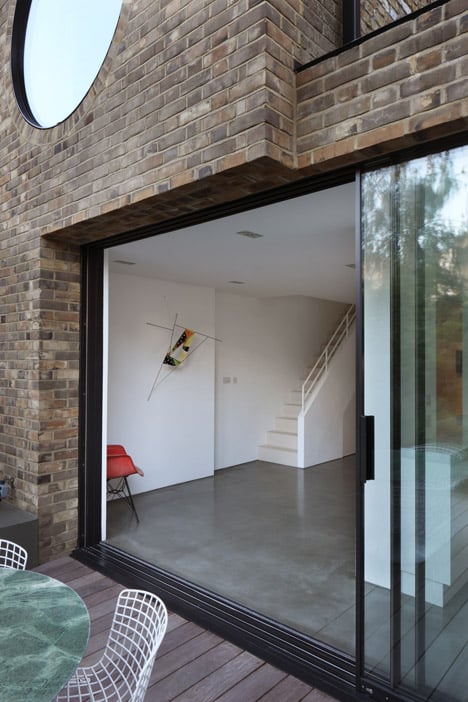
The extension replaces a two-storey conservatory at the back of the house and continues across the full width of the property at the lower level, filling in an empty space at the side.
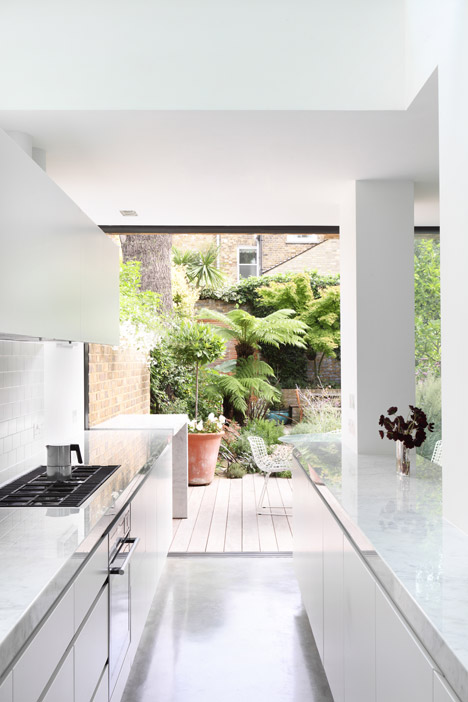
Other London house extensions featured on Dezeen include an addition for shoe designer Rupert Sanderson, which also has a circular window similar to this house, and an extension with glass doors that can be opened entirely to connect the living space with a small courtyard garden.
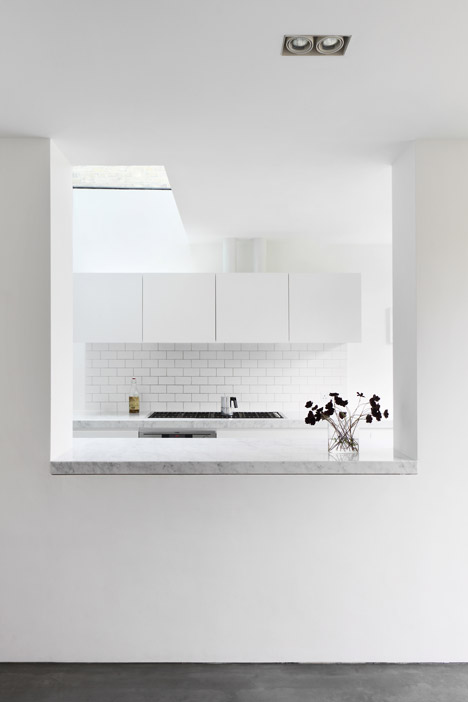
The existing three-storey Victorian house was also remodelled and refurbished to create a more logical flow between the spaces, as well as a more neutral backdrop for the family's art collection. Faux-period stucco details were stripped out, balustrades were replaced, and a large glazed door was added to the living room on the upper-ground floor to create a view of the garden.
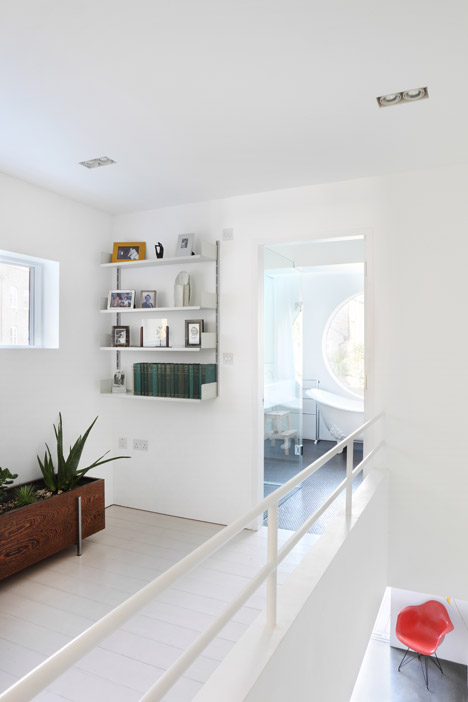
"The house had been done up in a 1980s mock-French style, and lots of period features had been lost," said Neumann. "The refurbishment was all about tidying up the space and bringing out the beautiful Victorian proportions."
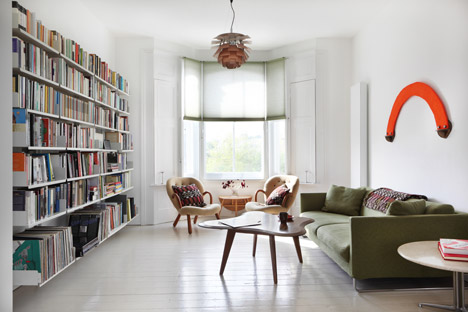
On the lower-ground floor, walls were opened up to create an open-plan kitchen, dining room and play area, and the staircase was repositioned so that it leads down towards the garden, rather than its previous configuration towards a dark corridor at the front of the house.
"This makes a big difference – now you arrive downstairs in a light-filled space," said Neumann.
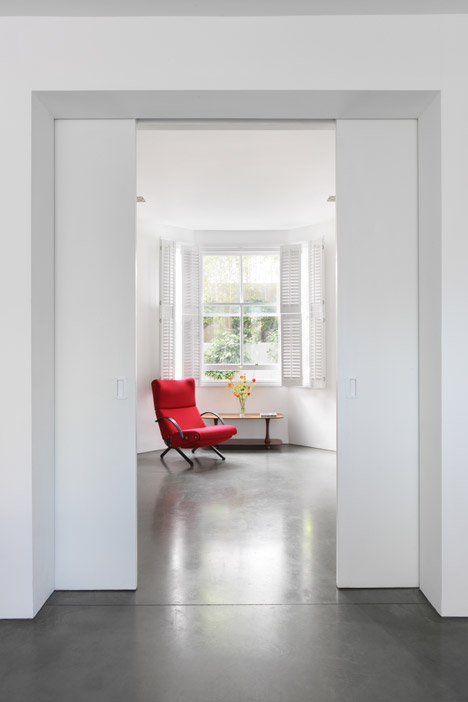
The kitchen has a glazed roof to bring light deeper into the lower-ground floor, and is separated from the dining room by a wall with a large opening, so the two spaces feel distinct but still connected.
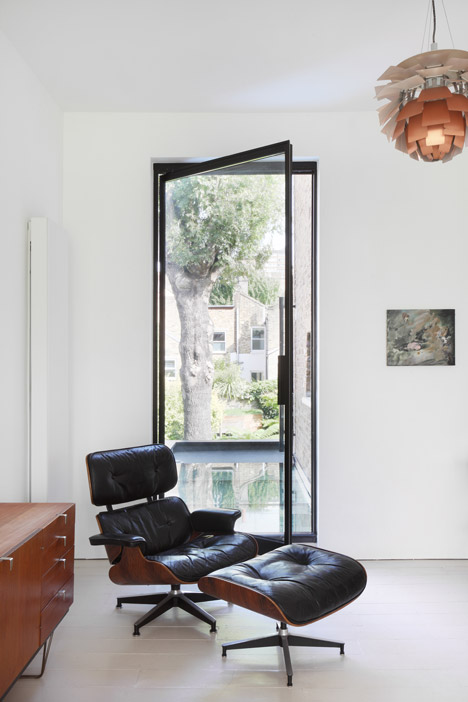
"Creating an open-plan layout does not necessarily mean removing all walls, and removing all walls does not necessarily create the best usable space," said Neumann.
"We tried to create a good balance between opening up this space, and creating different zones to cook, eat and live. The dining table can also be moved to the play area at the back. It's all about providing the owners with a layout that is flexible."
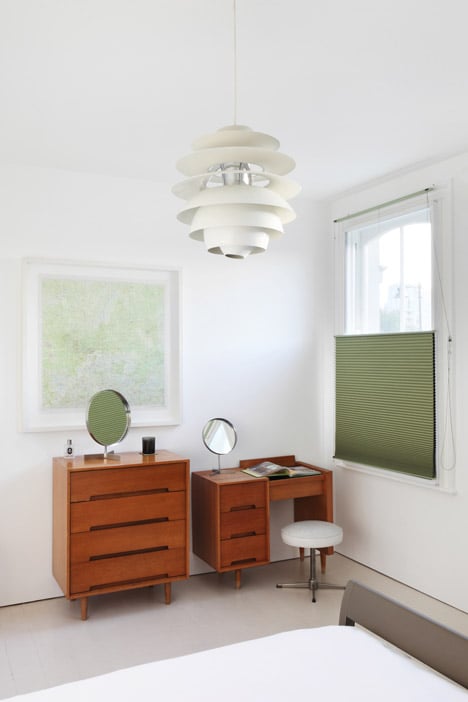
The lower-ground floor opens onto a newly landscaped garden by local garden designers Wright and Doyle.
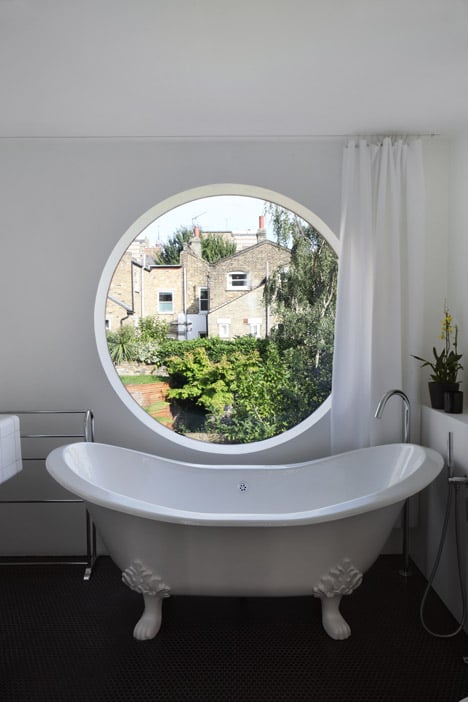
"The brief was for a wild and rich garden," Neumann said. "We felt it would be a beautiful contrast to the extension."
A freestanding bath on the upper-ground floor has been positioned to provide a direct view of the garden, and the shower enclosure and vanity area have been covered in tiles that wrap around the curved forms of a wall alcove and washbasin.
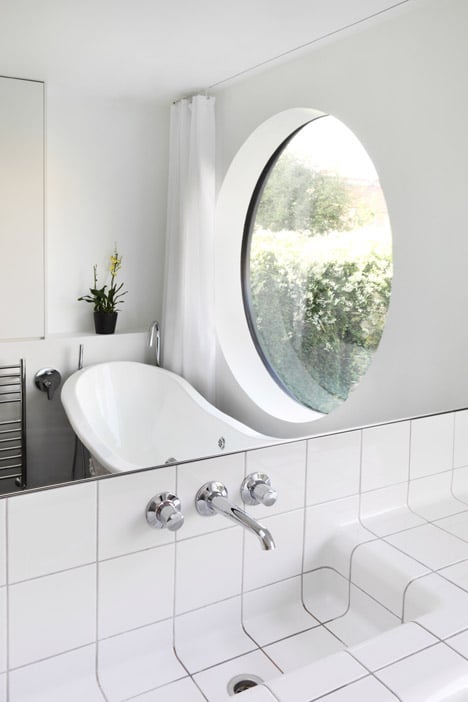
"The owners liked the idea that something classic and almost basic could be used in such a beautiful and understated way," said Neumann.
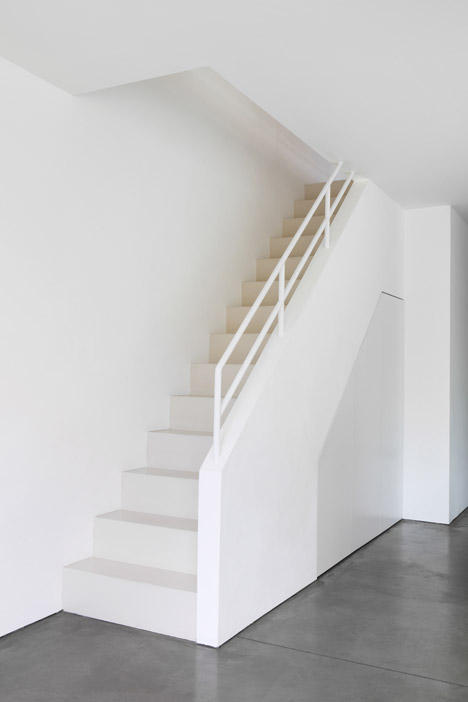
The exterior of the extension was covered in brick to complement the facades of the neighbouring houses.
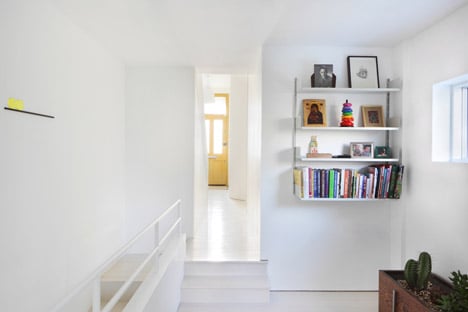
The extension and refurbishment, which included adding new wiring and plumbing throughout the house, was completed in eight months and cost £280,000 excluding VAT and fees.
Photography is by Alexander James unless stated otherwise.
