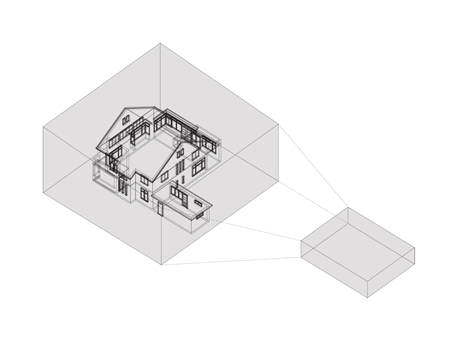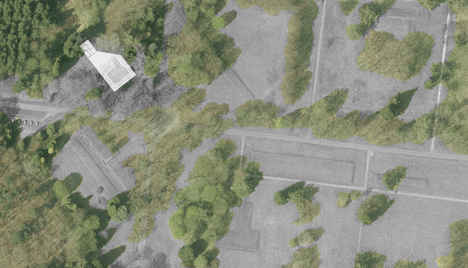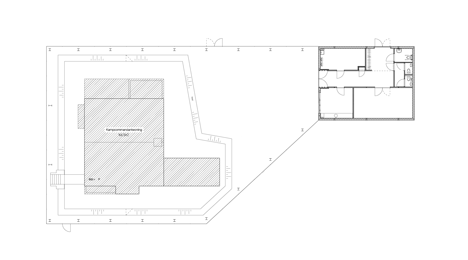Oving Architecten shrouds concentration camp house in glass as a memorial to the holocaust
The former home of an SS commander at Nazi concentration camp Westerbork, the Netherlands, has been enclosed within a giant glass vitrine by Dutch studio Oving Architecten.
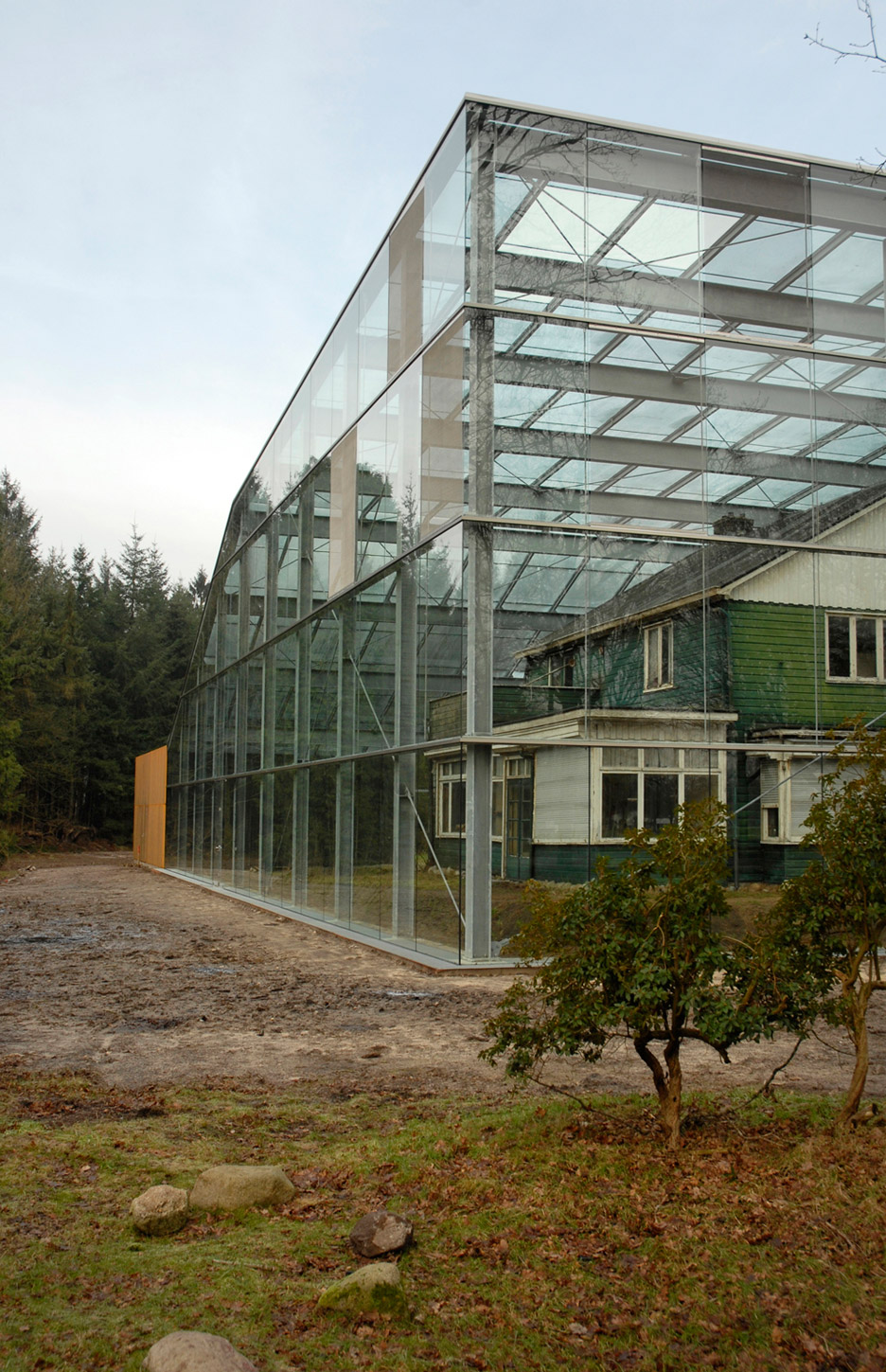
Intended as a memorial to the second world war, the large glass box creates a vitrine-like enclosure around the clapboard residence of SS commander Albert Konrad Gemmeker.
According to Oving Architecten, it will both preserve the structure and be used to host educational events.
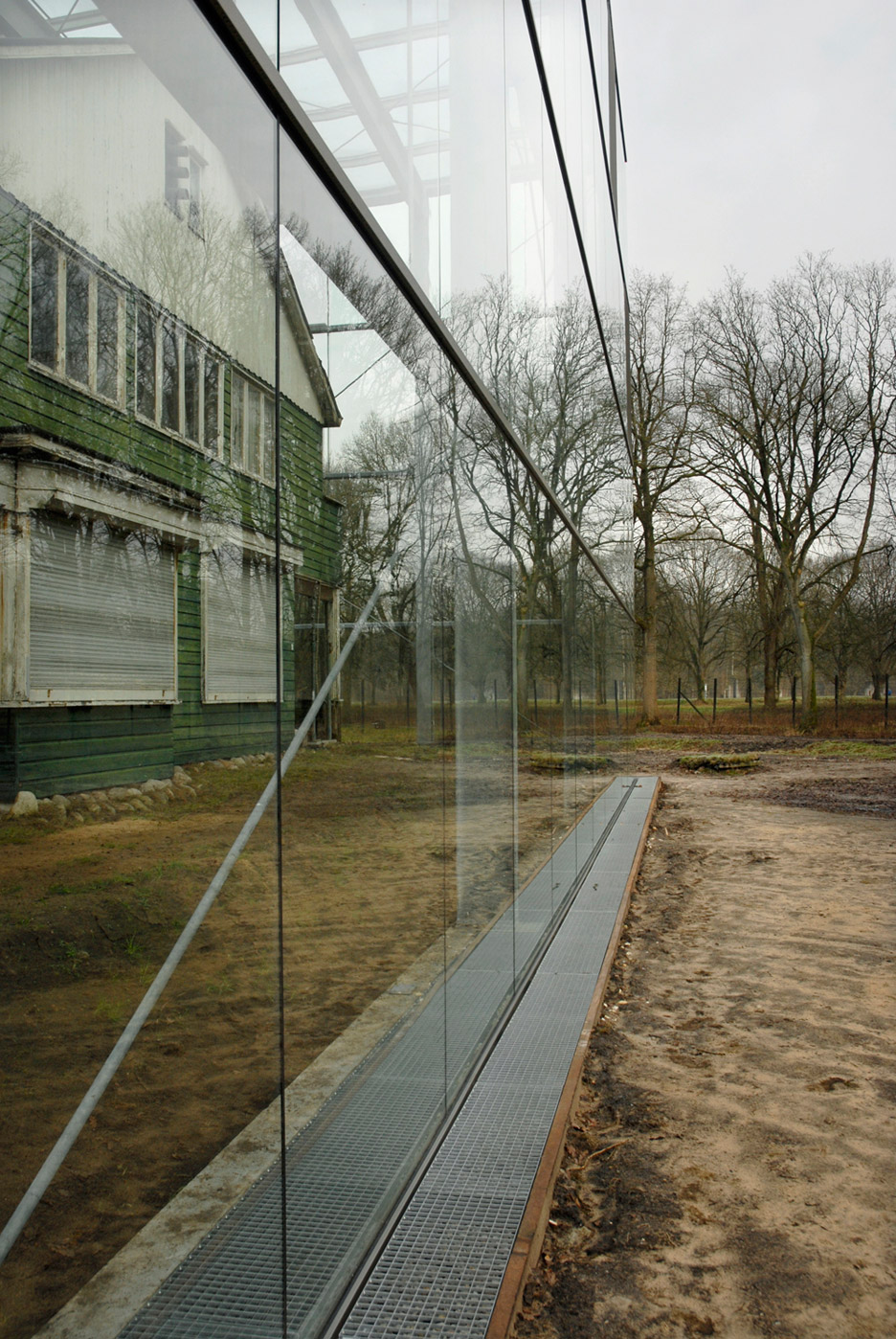
The green and white-painted timber house is one of the last remaining buildings in Kamp Westerbork, a detention centre originally opened in 1939 by the Dutch government to receive Jewish refugees fleeing from Nazi Germany.
Germany authorities seized control of the camp in 1940, and in 1942 it became a transit hub for the deportation of Jews back to Nazi-occupied territory. Over 100,000 people were deported from Westerbork to their deaths at extermination camps in Poland, Czech Republic and Germany.
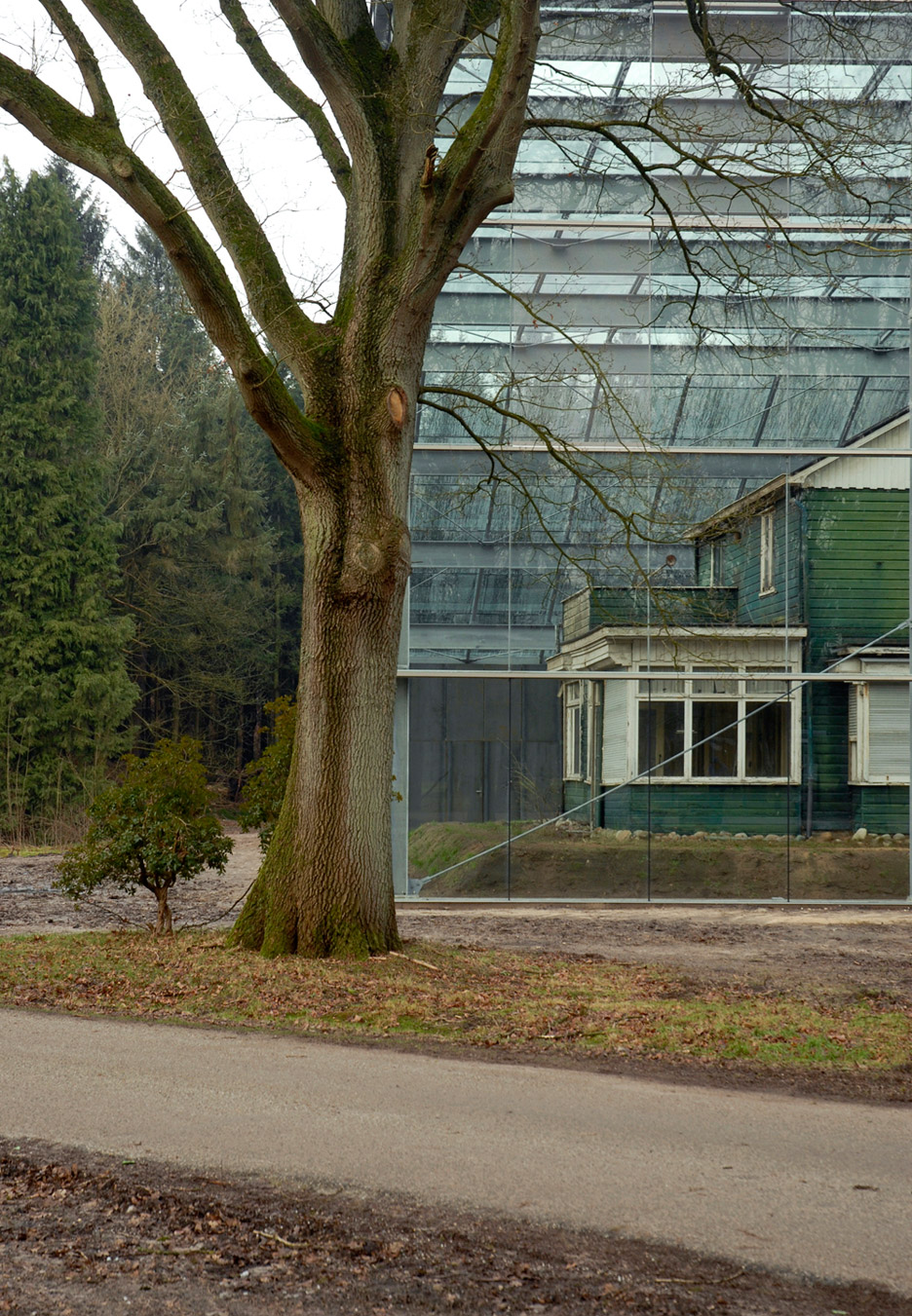
Among them was child author Anne Frank, who was detained at the camp until her deportation on one of the final trains to Auschwitz-Birkenau in 1944 – just months before the camp was liberated by the Canadian army in April 1945.
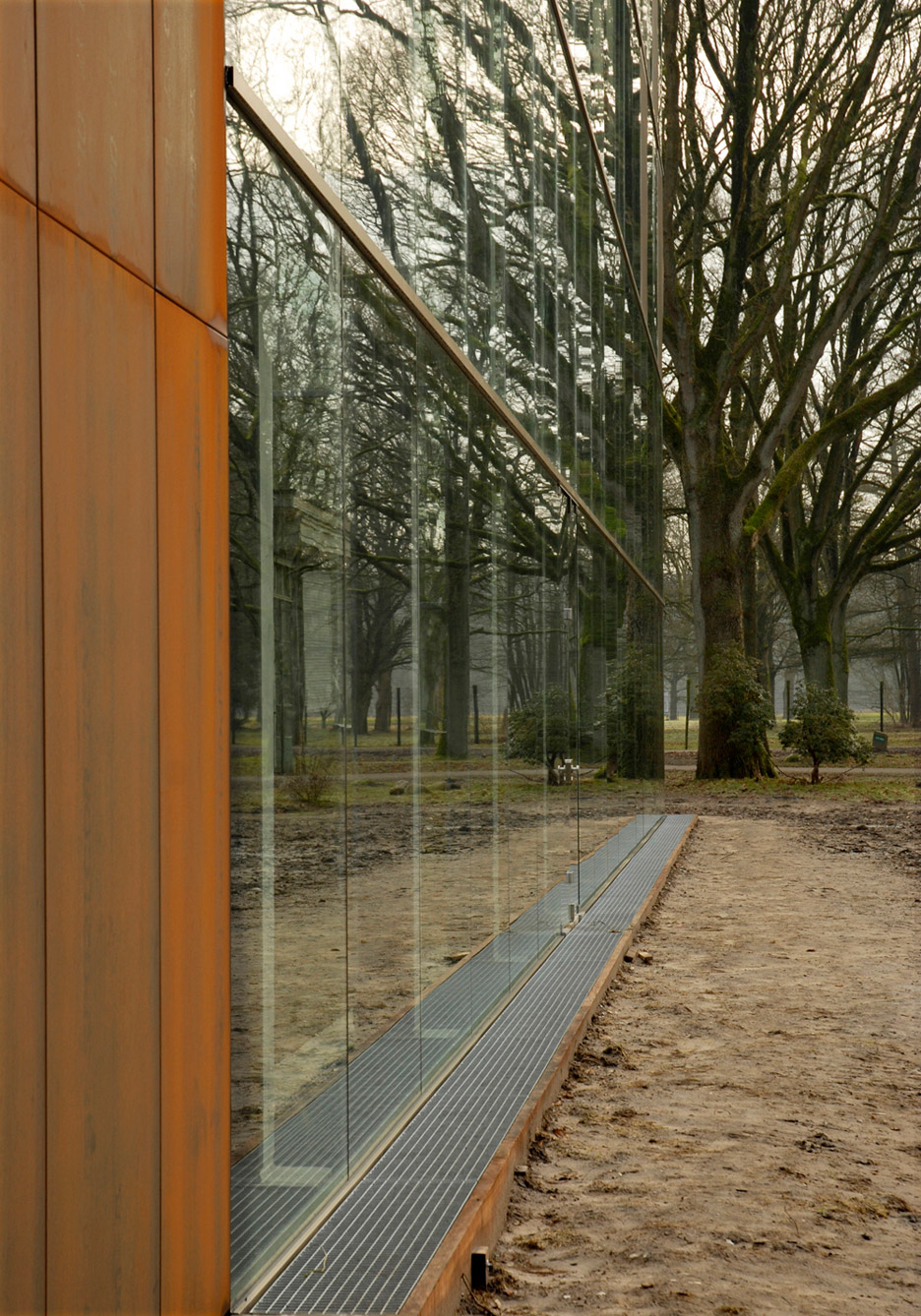
The large barracks built to house the thousands of people who passed through the camp have been swept away, leaving just the commander's house, which was declared a national monument in 1994.
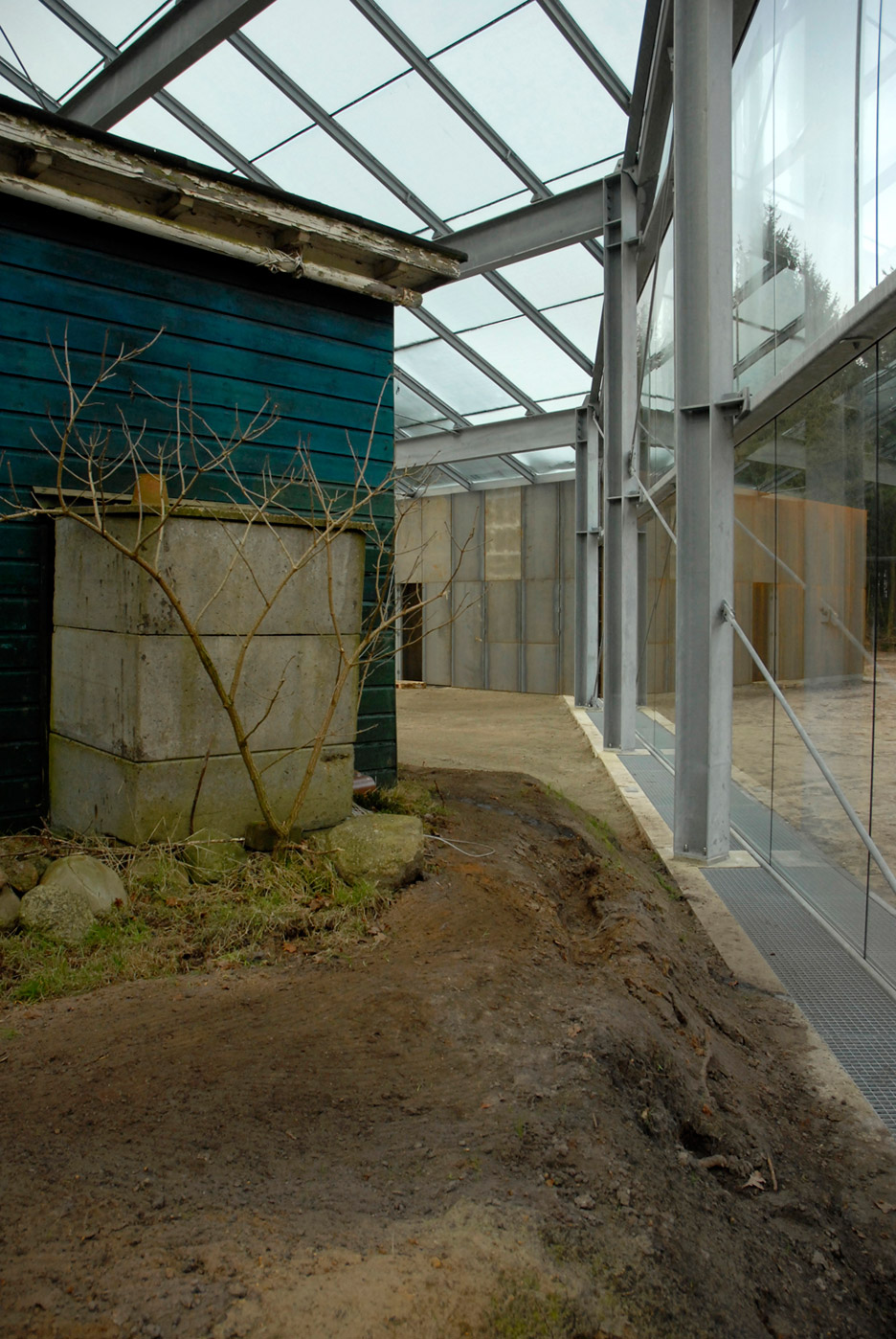
"The new glass cover will first of all serve as a conservating skin in order to protect this monument from further decline," said the studio.
"But it is also a space where different gatherings, educational programmes and cultural activities occasionally will take place."
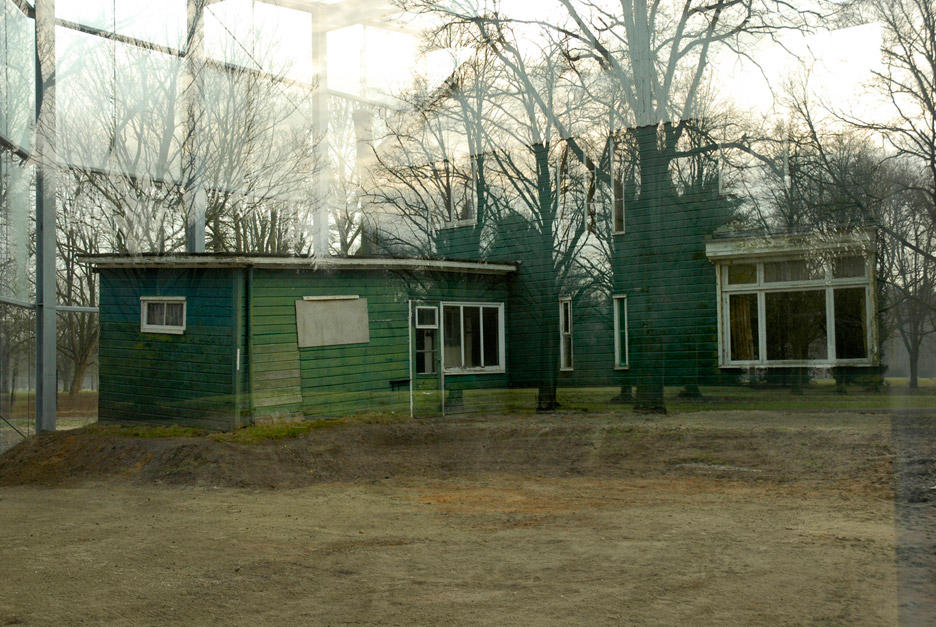
Visitors enter the glass and steel enclosure though a small weathering steel structure at the rear of the house.
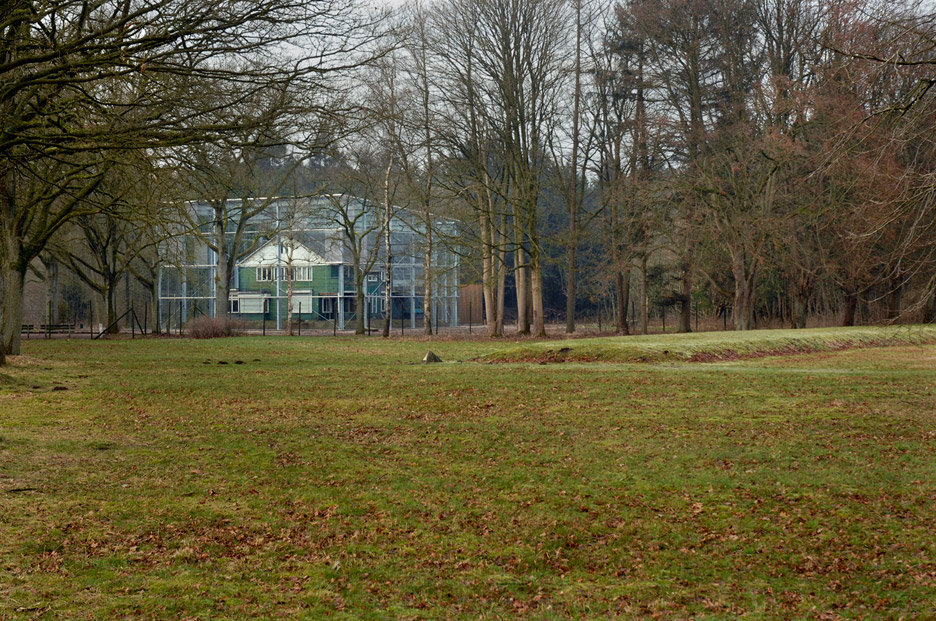
"The spatial approach was to stage the human scale and the relation with the landscape," explained the architects.
"The project is positioned along the main access to the camp – the Boulevard des Miseres – and you enter it by walking through a low and closed part which facilitates pantry, toilets and storage," they added. "This is also thought as a transition before you reach the glass cover."
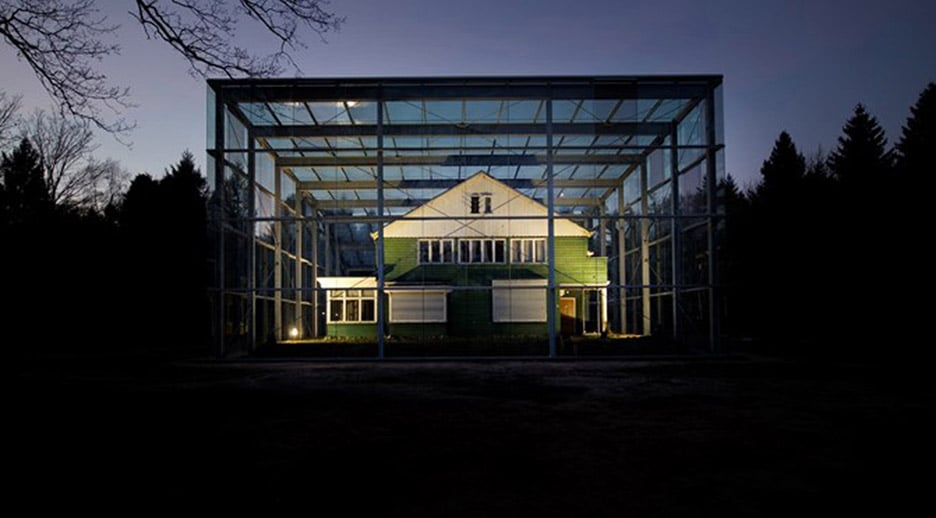
A steel frame affixed to one end of the rusty-coloured entrance expands upwards and outwards to encapsulate the house.
"The rhythm of the steel construction which consists of columns and supporting beams accentuates the shape of the glass cover and is an integrated part of the design."
Photography is by Susan Schuls.
