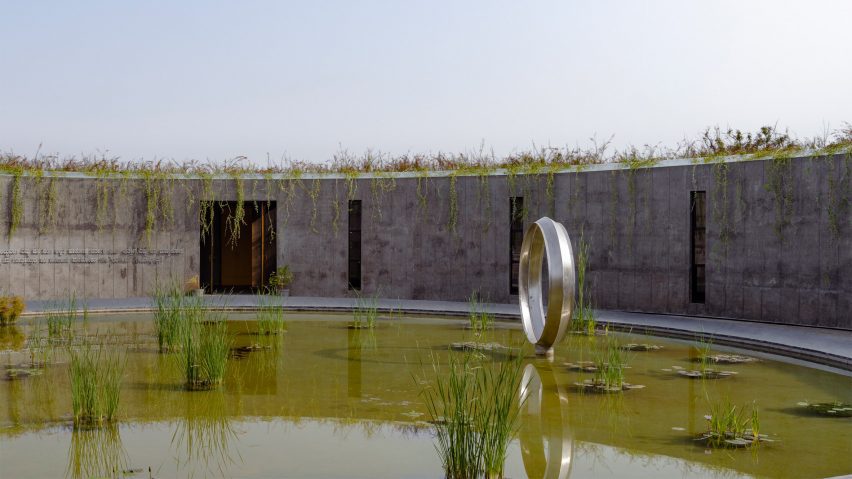
M9 Design Studio's circular Vishnuvardhan memorial symbolises "unity and continuity"
Architecture practice M9 Design Studio has designed a circular memorial complex in India to commemorate actor Vishnuvardhan.
Located in the rural town of Mysore, India, the complex by M9 Design Studio comprises two spaces – a circular memorial and community hub that acts as a gathering space for the local community.
It was designed as a memorial to actor Sampath Kumar, widely known by his stage name Vishnuvardhan, who died in 2009.
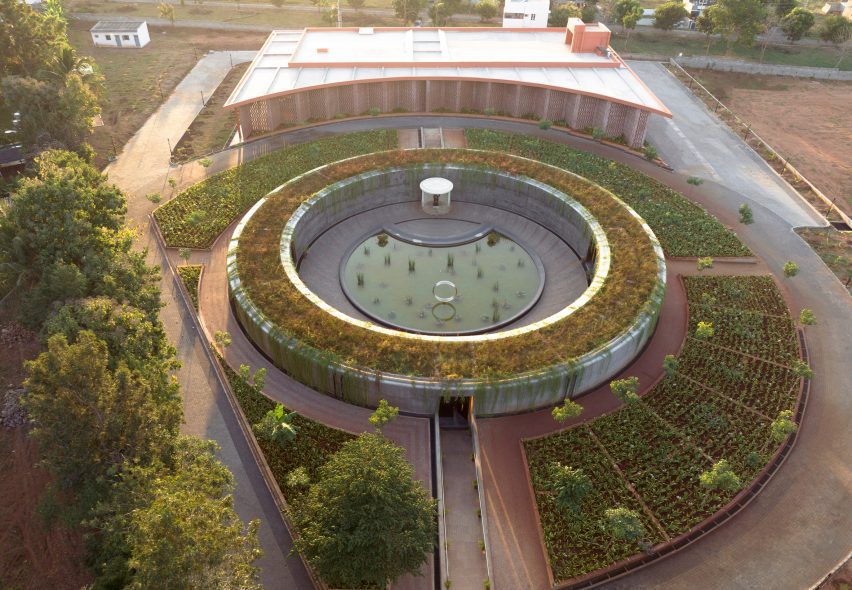
A ramped entrance leads to a concrete, circular memorial containing a photo gallery displaying the actor's various on-screen roles.
Wrapped around a central courtyard, the memorial's circular layout was designed to symbolise "unity and continuity".
"[The circular layout] reflects the actor's life journey emphasising that, like a circle, his influence remains unbroken and everlasting," M9 Design Studio founder Nischal Abhaykumar told Dezeen.
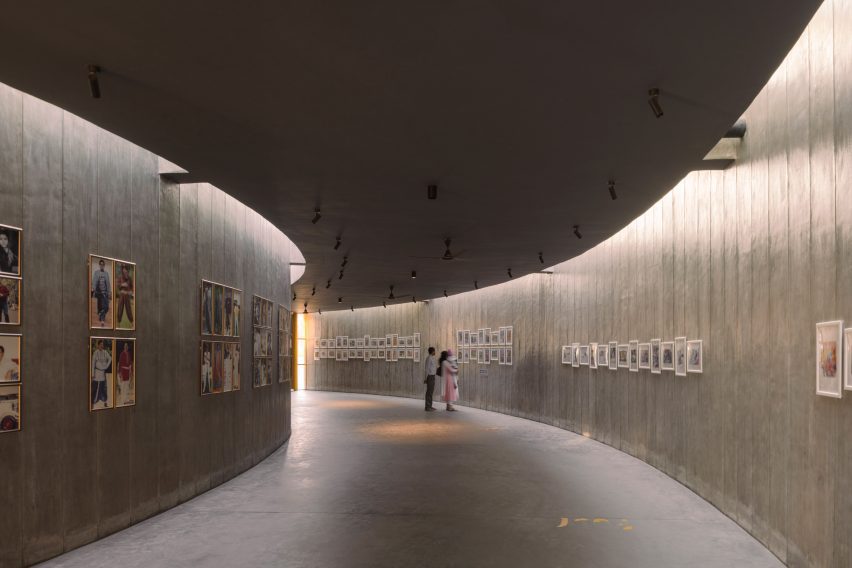
Natural daylight is drawn into the photo gallery by skylights running either side of the concrete structure. Louvres also enable passive ventilation through the space.
Yellow steel doors and structural elements complement the structure's largely concrete interior.
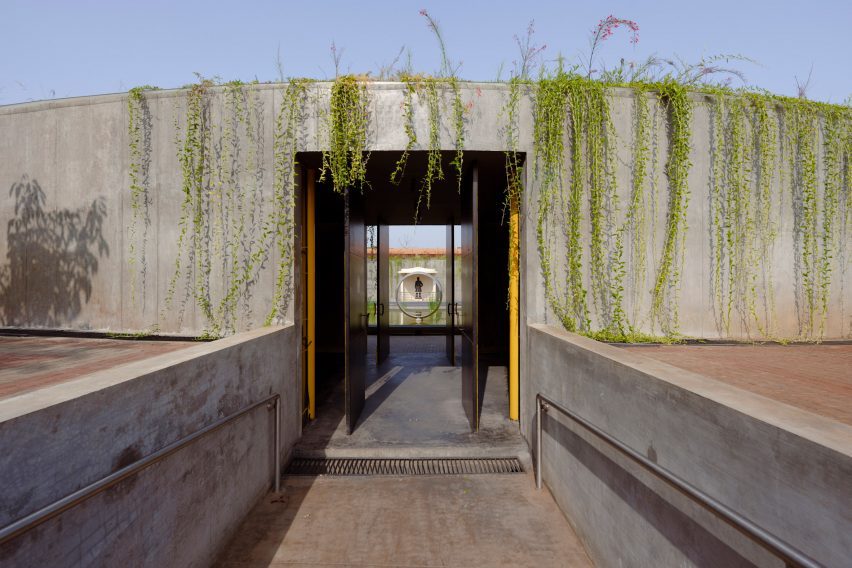
In response to the surrounding rural landscape, a green roof tops the concrete memorial, with vines draped around the structure's edge.
According to the studio, this greenery was intended to envelop the structure over time allowing for an "introverted and harmonious environment".
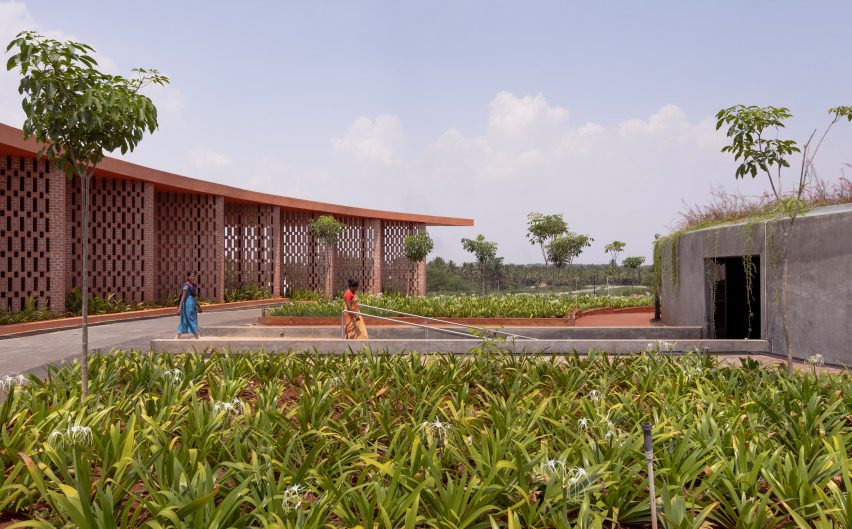
Internal and external walkways were separated by plots of greenery and connect to the central courtyard via entrances carved through the site.
The courtyard features a three-metre-tall structure named the Memory Monument, which was crafted from fine metal to resemble the shape of a kada – a type of metal bracket – that Vishnuvardhan often wore.
The neighbouring building was made largely from red brick, and has a theatre and classroom spaces for on-site programmes along with outdoor seating.
A perforated red brick facade stretches across the building block's length creating a pink-hued, sheltered corridor.
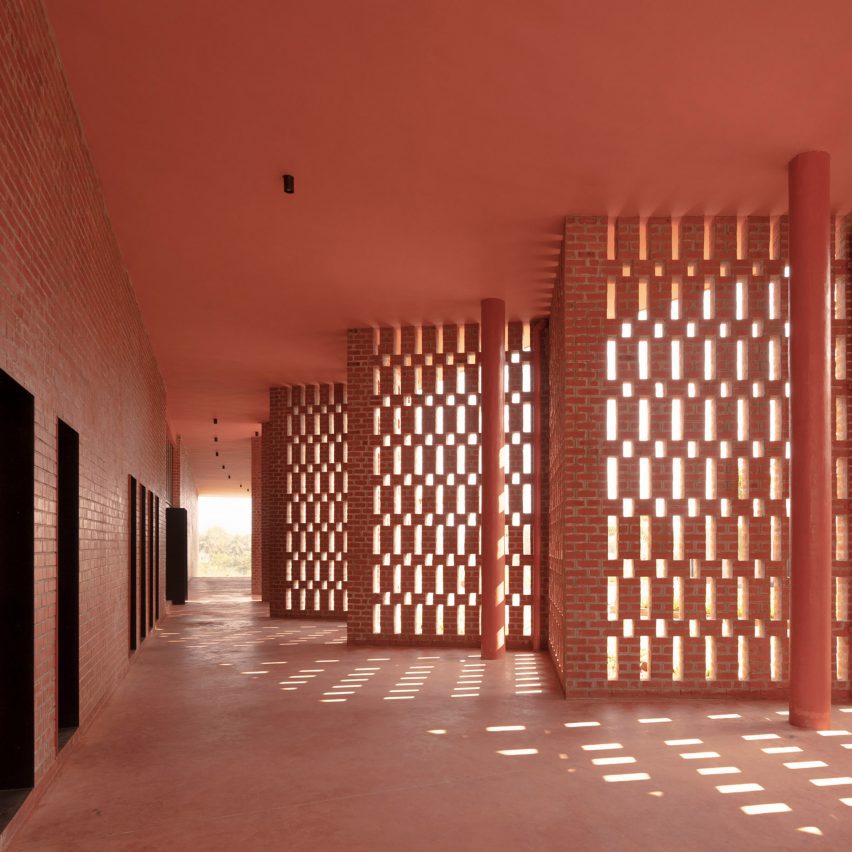
"[The building block] serves as a backdrop to the Memory Monument and the photo gallery, carefully preserving the sanctity of the space," Abhaykumar explained.
"Acting as a dynamic element, the perforated brick corridor connects different spaces within the building. It plays with light and shadow, akin to the curtains in stage shows, adding visual interest."
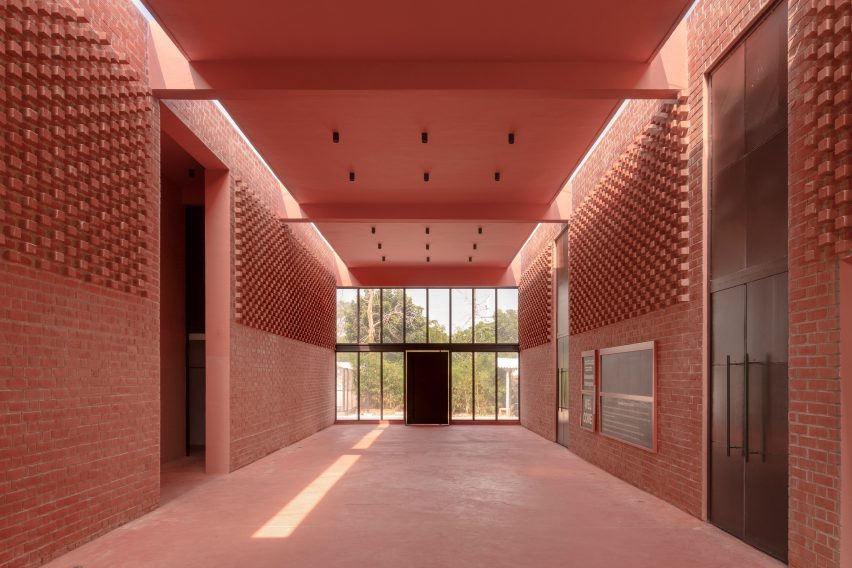
Decorative red bricks combined with pink-hued walls and flooring mark the building block's entrance, set off by black metal openings and accents.
"We opted for brick and concrete for their durability, symbolism, and versatility," Abhaykumar explained.
"These materials provide a lasting structure that symbolizes the enduring impact of the memories being commemorated."
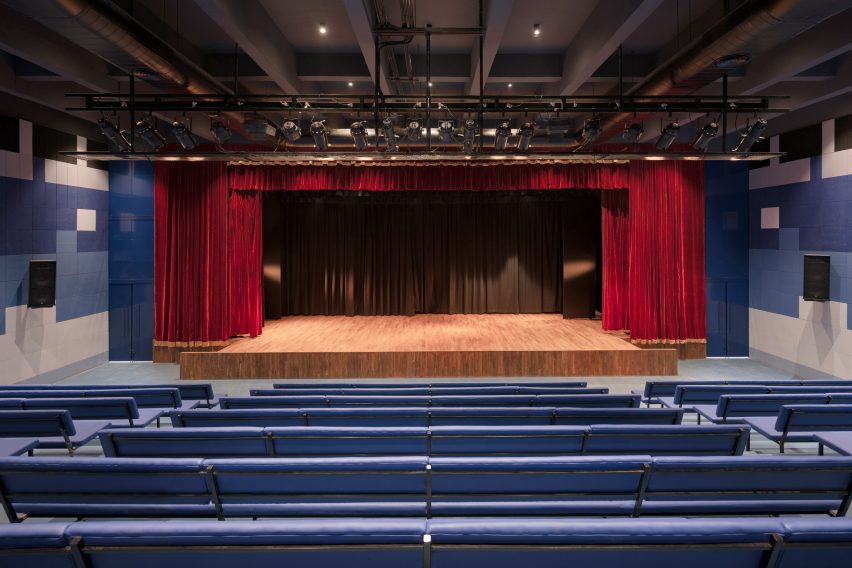
Bold colours continue into the theatre with walls cladd with blue, white and black tiles, along with blue seating and flooring, contrasted by a wooden stage and traditional red curtains.
A stairwell, illuminated by a skylight, has pink-hued walls, floors and stairs framed by a metal handrail of the same colour.
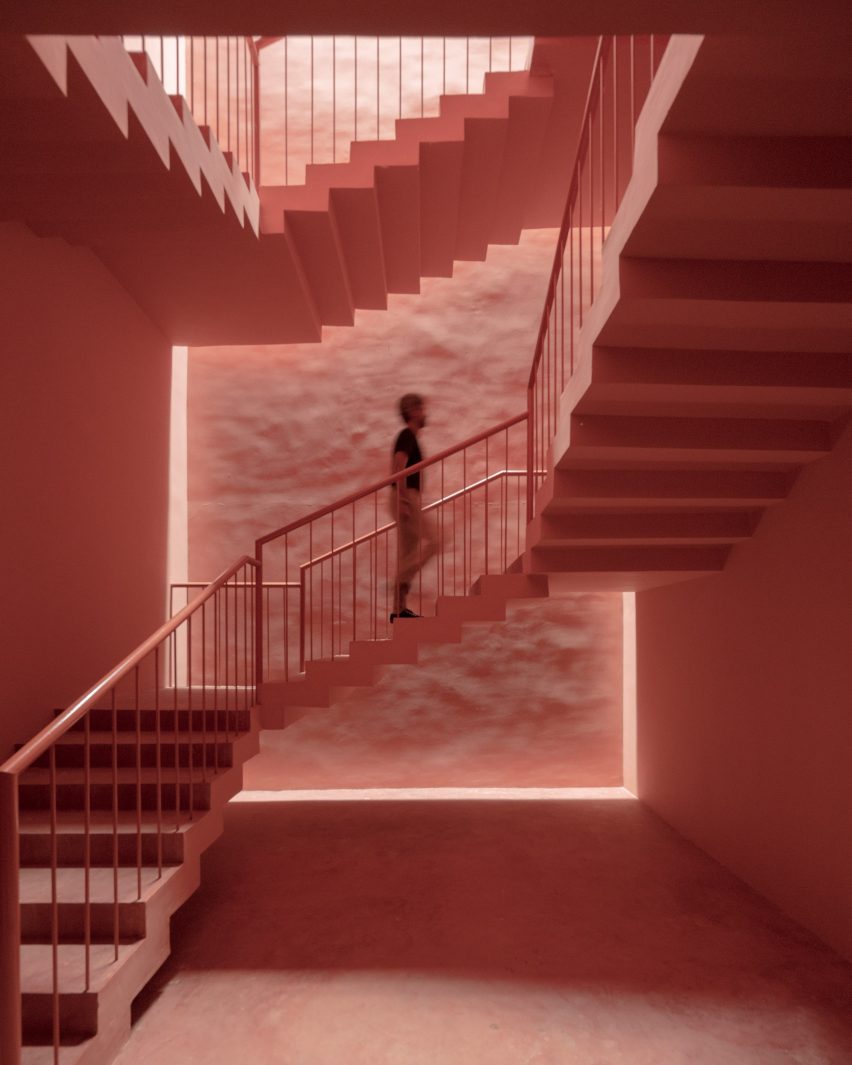
M9 Design Studio is an architecture, interior and product design firm founded in Bangalore, India.
Elsewhere in India, Malik Architecture has transformed an ice factory into a gallery and events space in Mumbai and vaulted roofs top an arts space designed by The Grid Architects in Ahmedabad.
The photography is by Vivek Eadara.