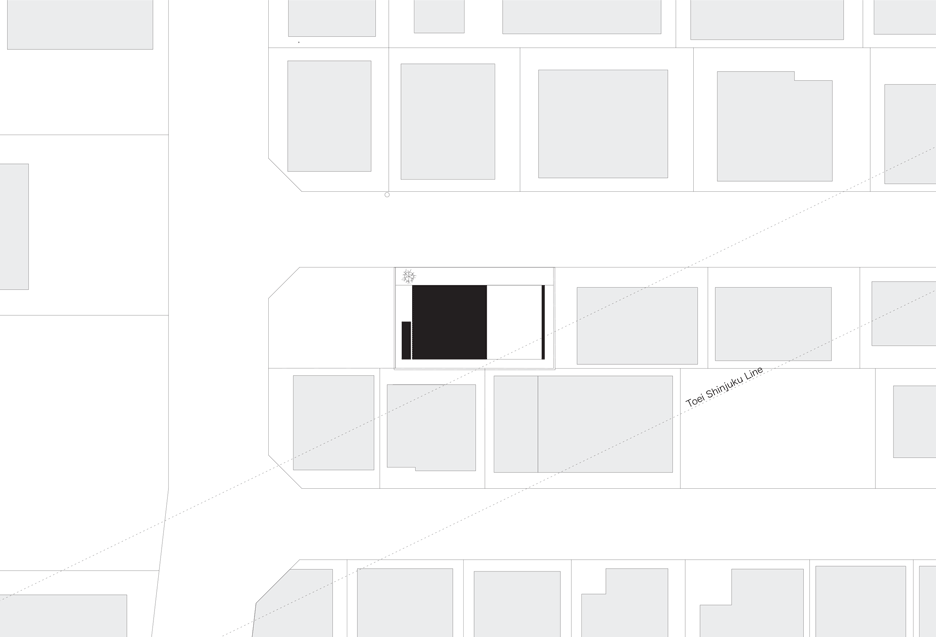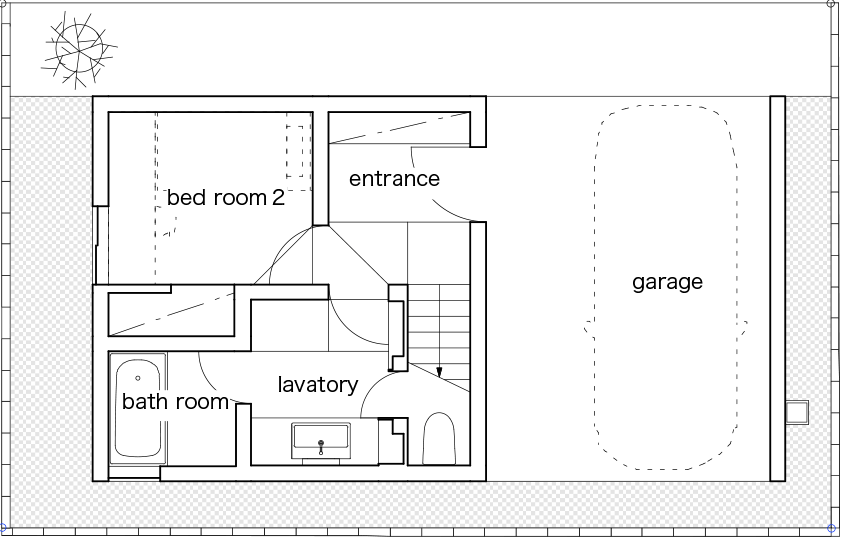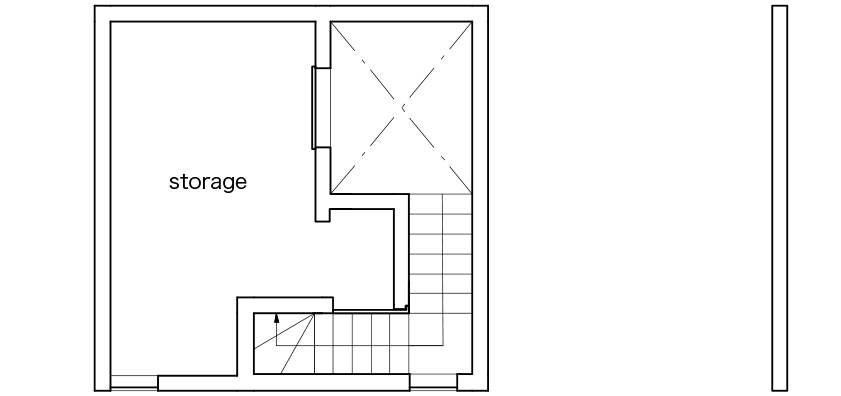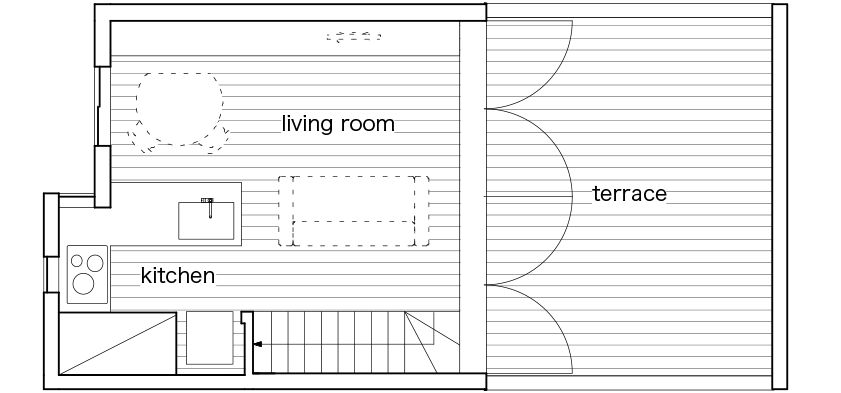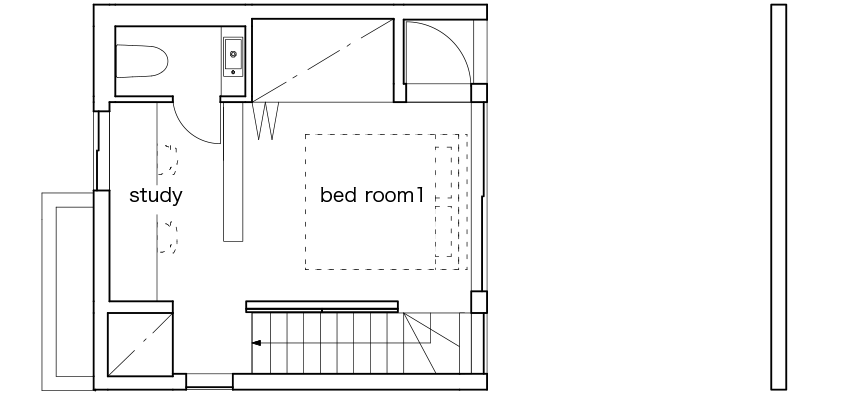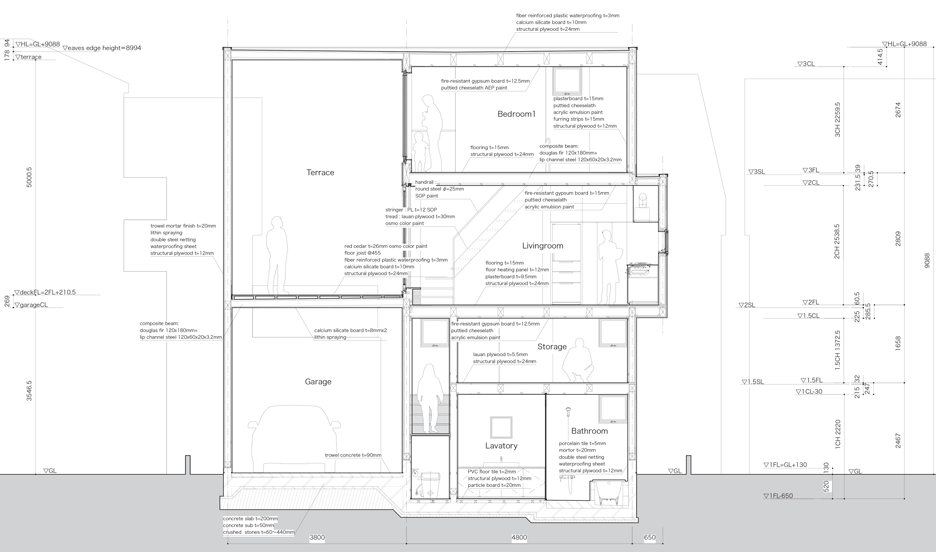Little House Big Terrace by Takuro Yamamoto Architects features an elevated yoga terrace
A pair of large terraces channel through one side of this white house in Tokyo by Takuro Yamamoto Architects, providing residents with an outdoor yoga space and a sheltered parking area (+ slideshow).
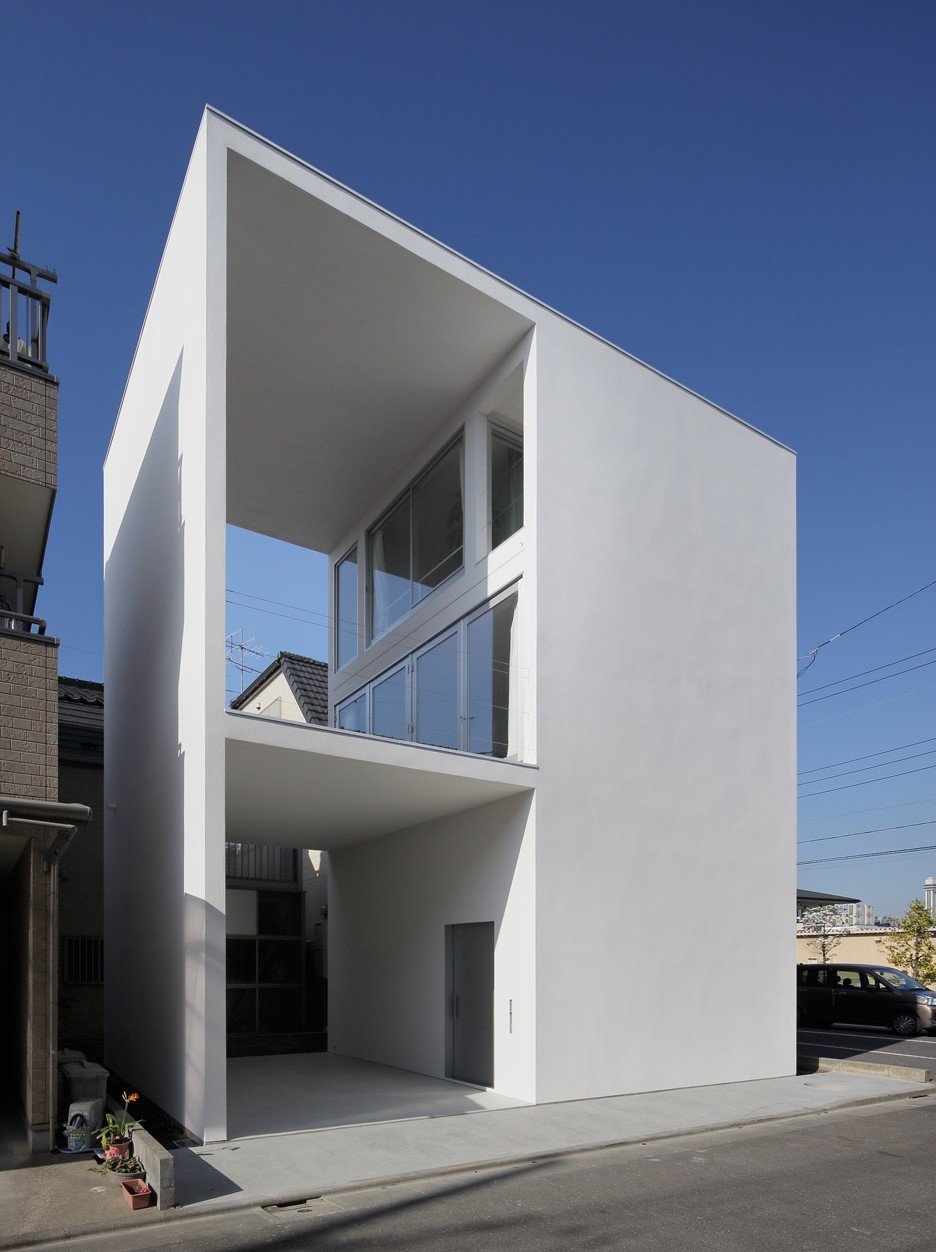
One side of Little House Big Terrace abuts a residential block, while the other borders a carpark.
To ensure privacy on the overlooked plot, Tokyo-based Takuro Yamamoto Architects made all street-facing walls windowless. Instead, all glazing faces the two openings that cut through the volume of the three-storey building.
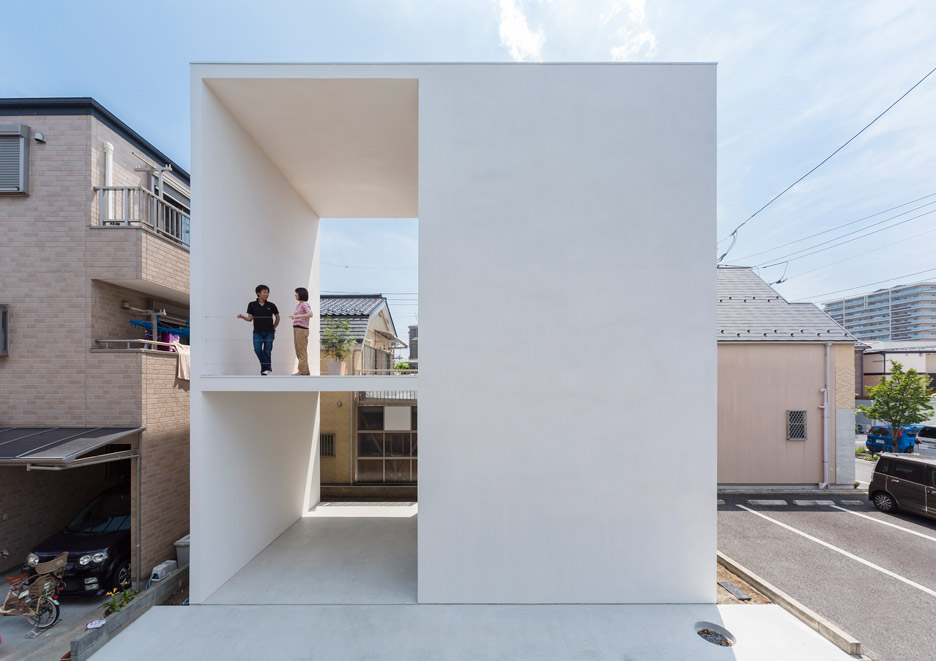
Covered in red cedar boards, the upper deck adjoins the living space to provide a space for the couple to practice yoga. The ground floor patio has a concrete surface and is primarily used as a car parking space.
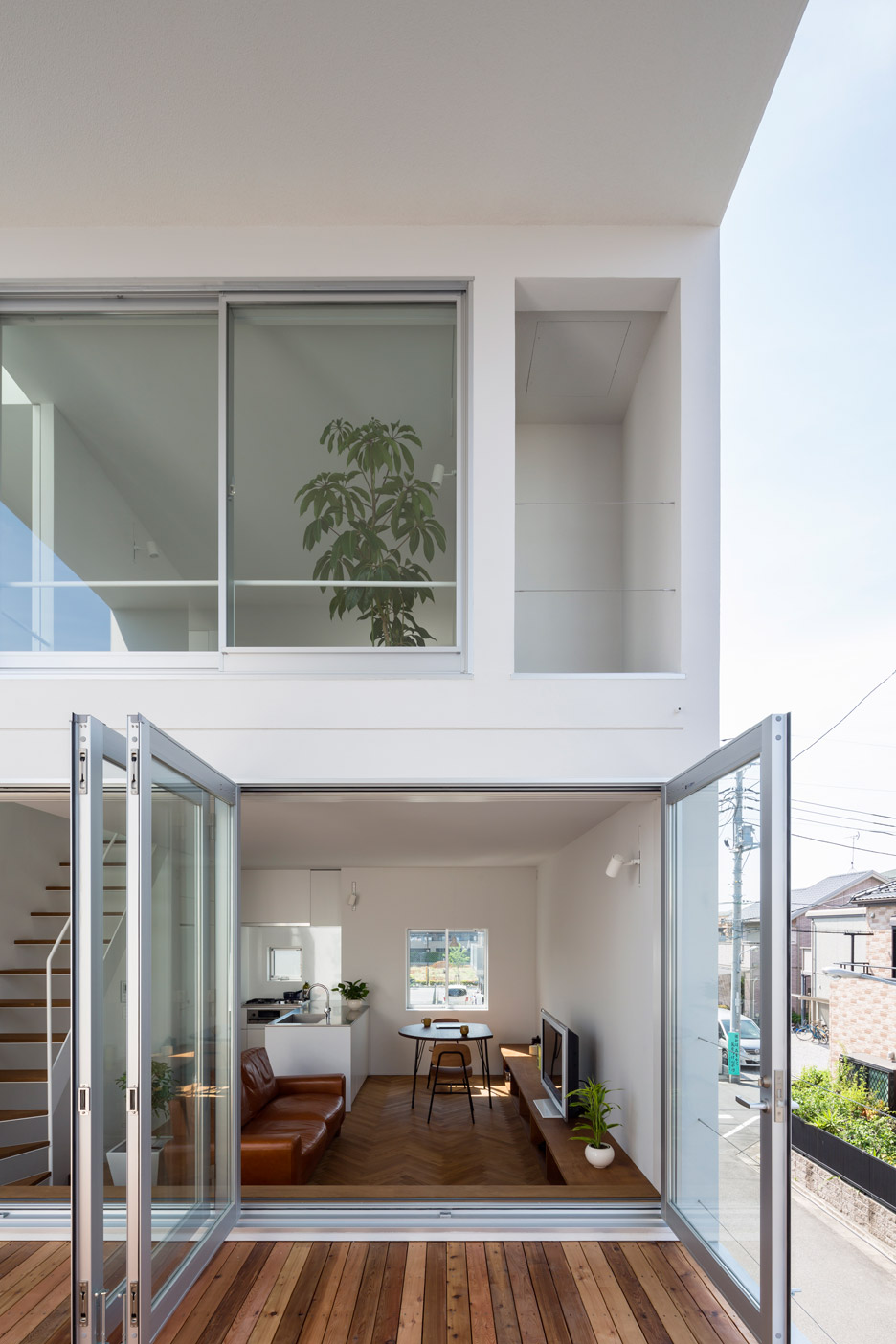
"Through the process of designing this house, we tried to prove that having rich private external space was important for making crucial difference in the quality of life inside the house, as well as obtaining various possibilities of external activity," said the architects.
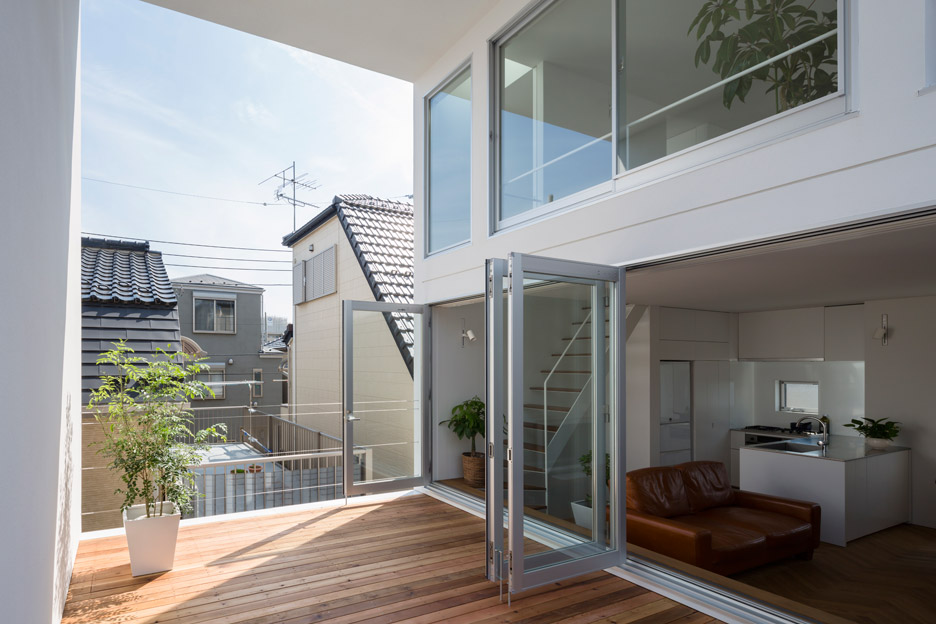
The large rectangular openings created by the terraces are accentuated by their apparent lack of balustrades. Slender wires are pulled taut across the openings at either side of the window so as to maximise the amount of available daylight.
Windows are arranged in the terrace-facing wall of the two upper floors, providing access directly from the first-floor living space and allowing ventilation for the second floor.
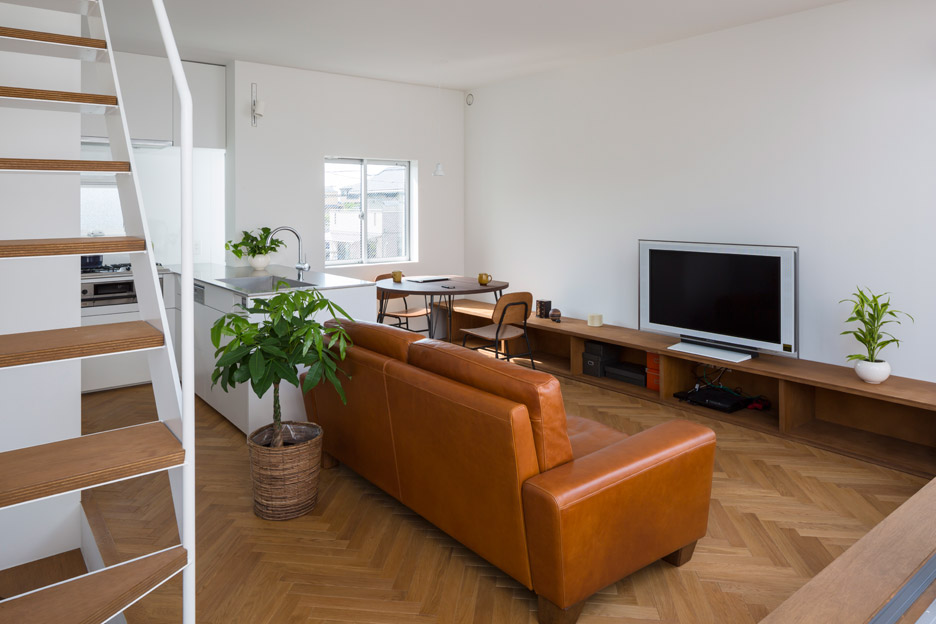
"Big windows – which are necessary for making internal spaces spacious, well lit and airy – are one of the most costly parts of buildings, so we concentrated them to selected places, effective for improving the quality of internal spaces," explained the architects.
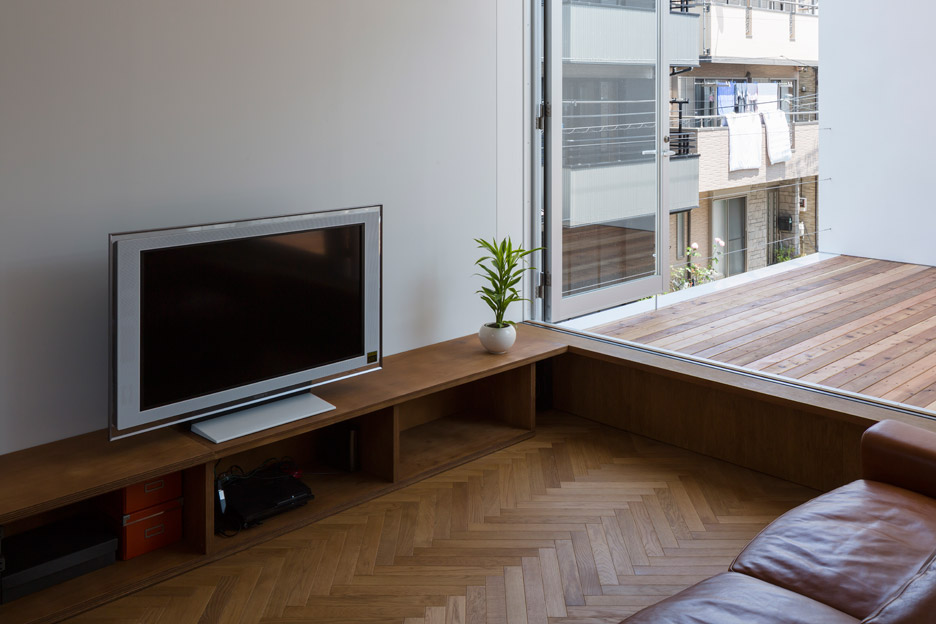
"Considering that the client couple's original request was having a big terrace for doing yoga freely under the sun, connecting the terrace to the living room and the bedroom with big windows was the best way to offer fresh air and daylight to the internal spaces, like having respiratory organ to let the house breathe," added the team.

The upper terrace is aligned with a single-storey garage belonging to a neighbouring property, ensuring the area receives maximum sun exposure on the crowded plot.
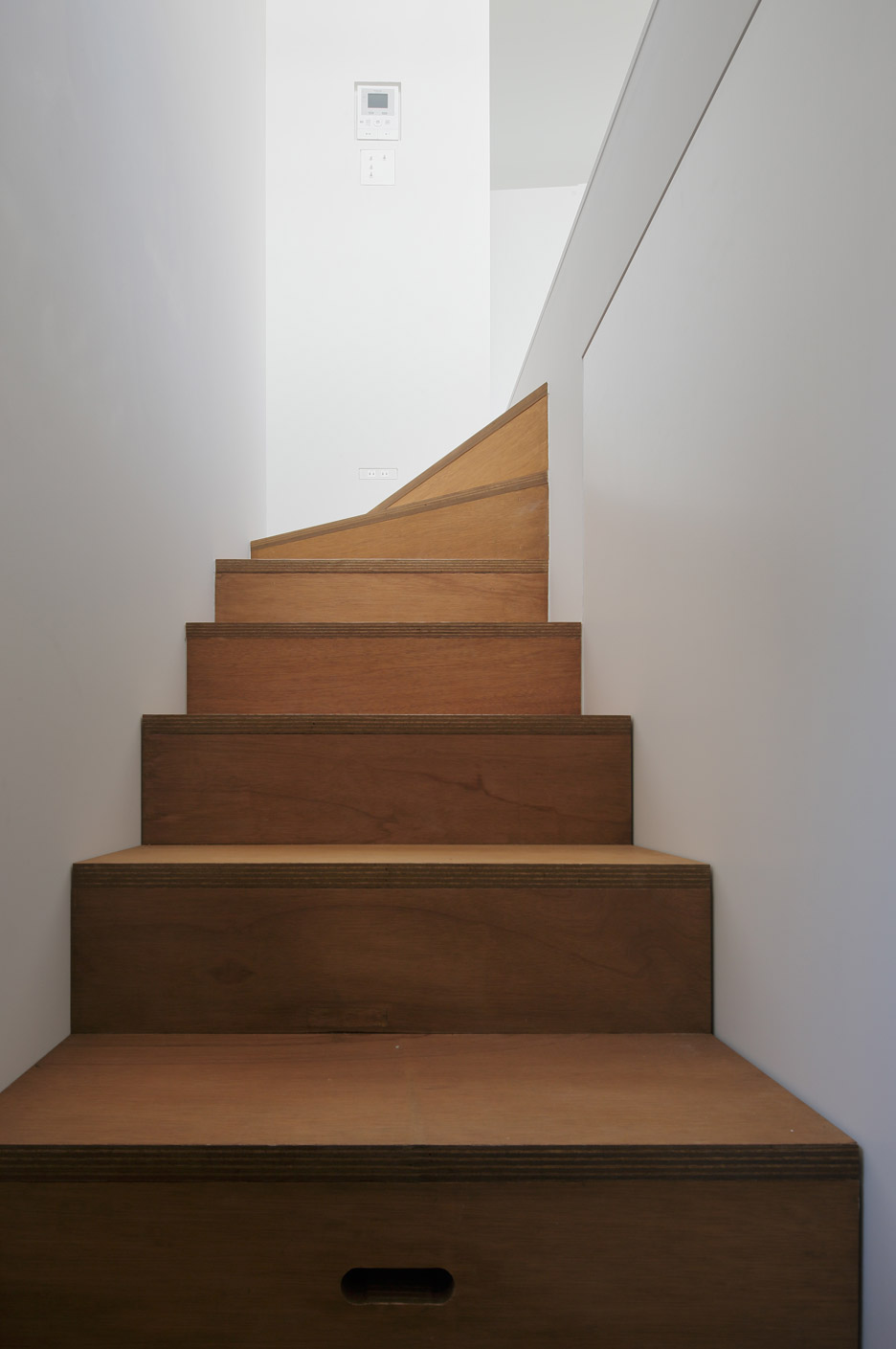
"Thanks to the lower height of the garage, this place is exposed to the sunlight in the high density residential area, which is a relatively rare situation in Tokyo," said the team.
"By making a big rectangular tube here penetrating north-south, a bright and airy open space can be obtained."
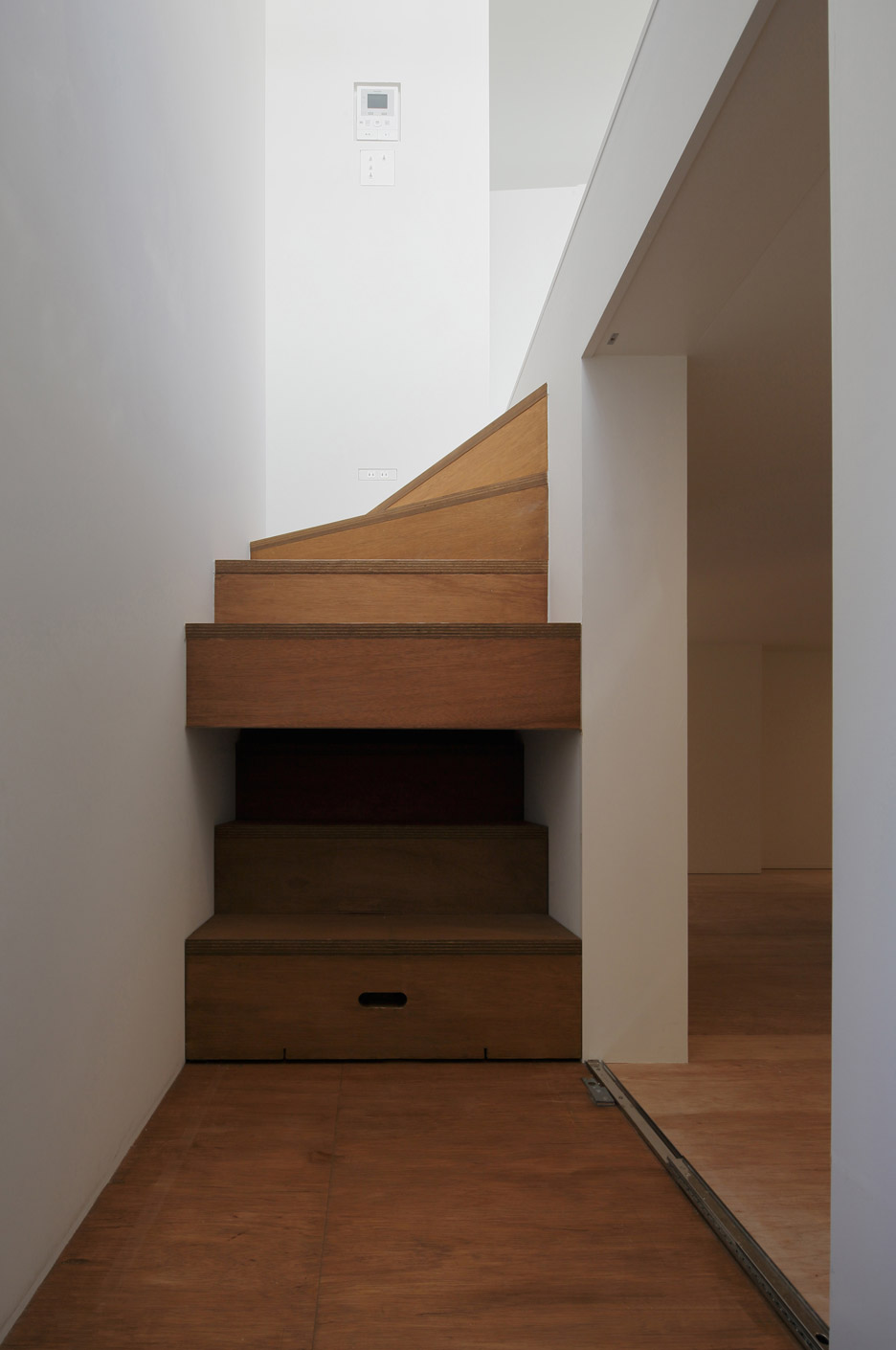
A bedroom, bathroom and entrance hall spread across the ground floor of the building, while a combined living and dining area occupies the first floor.
A second bedroom with an en-suite bathroom and small study are on the level above.
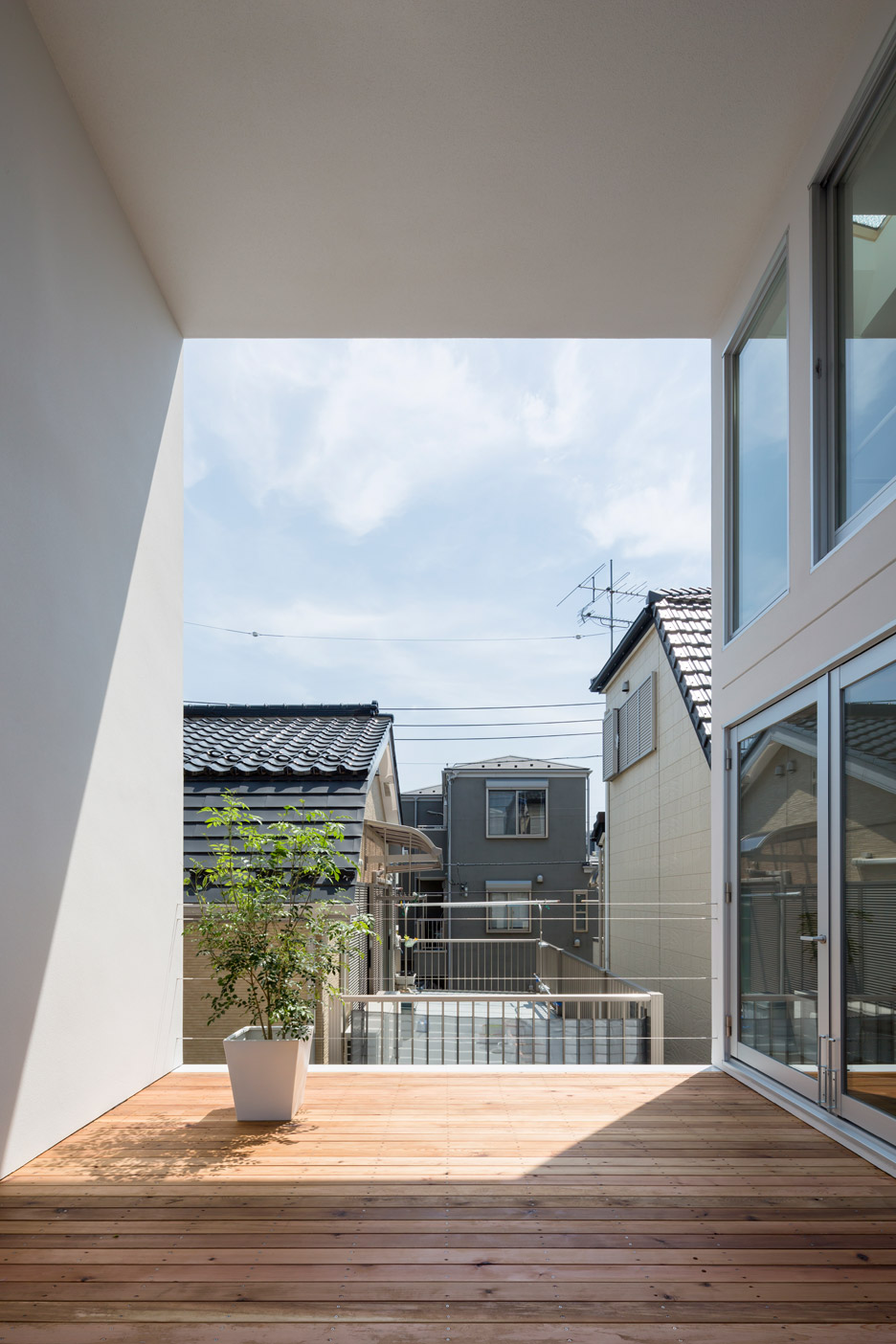
The terraces greatly reduce the available interior space, so the architects put a number of space-saving measures in place.
In the living space, a flight of stairs with open risers help allow light to filter through from the terrace, while storage areas a built into walls and a low wooden sideboard doubles as a step that links to the deck.
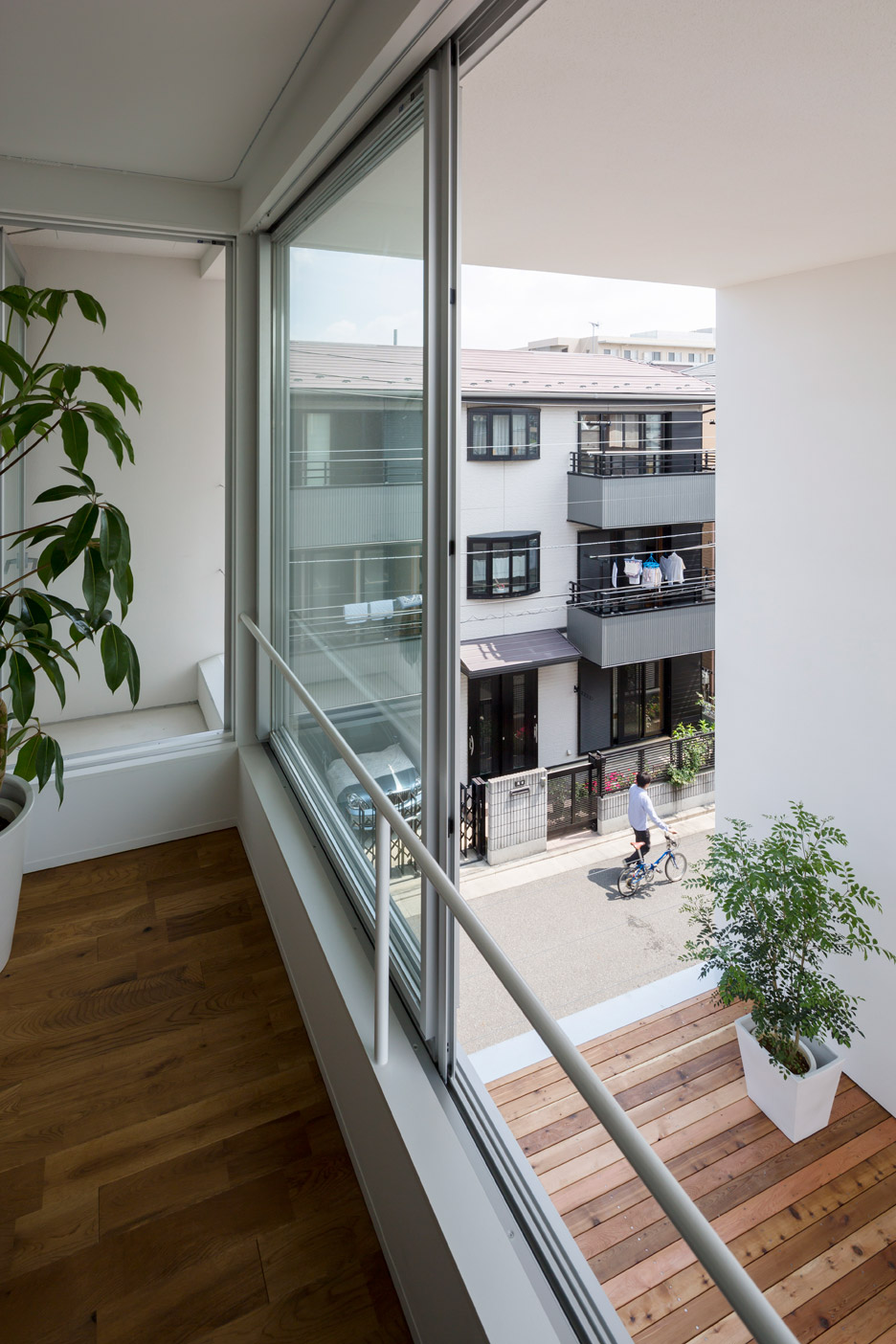
In lieu of an attic, a small storage space with a porthole window was inserted between the ground and first floors.
This space is concealed behind three steps, which can be pushed underneath the main staircase to provide access.
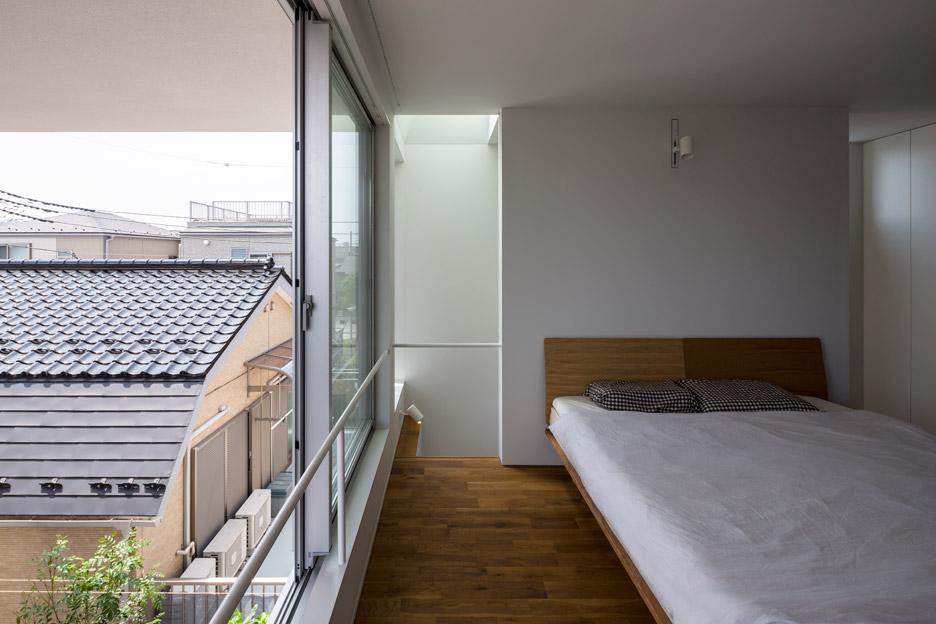
"The most effective way to achieve real spaciousness of urban houses in high density residential areas is to incorporate unlimited external spaces into the design rather than trying to make internal spaces larger, which is inevitably limited by the size of site area," said the architects.
"By this arrangement, this house obtained a sufficient amount of the practicable space while the daylighting of the living room and terrace was improved, because the levels of those spaces were pushed up higher."
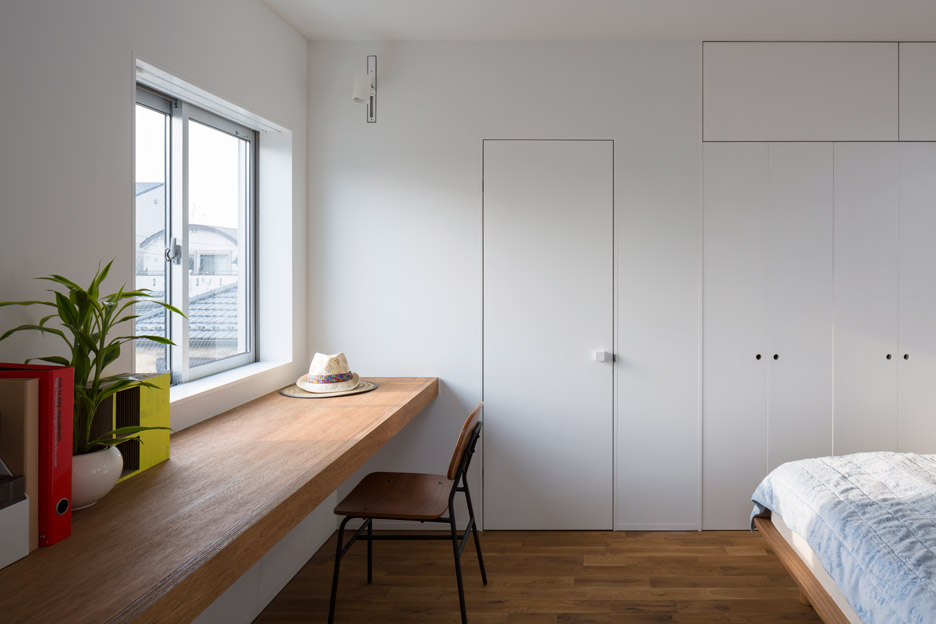
An angled courtyard is also set into the heart of a another house designed by Takuro Yamamoto Architects for an empty parking plot. Like the firm's concept for Little House Big Terrace, this arrangement is designed to offer a secluded outdoor area within a Tokyo suburb.
