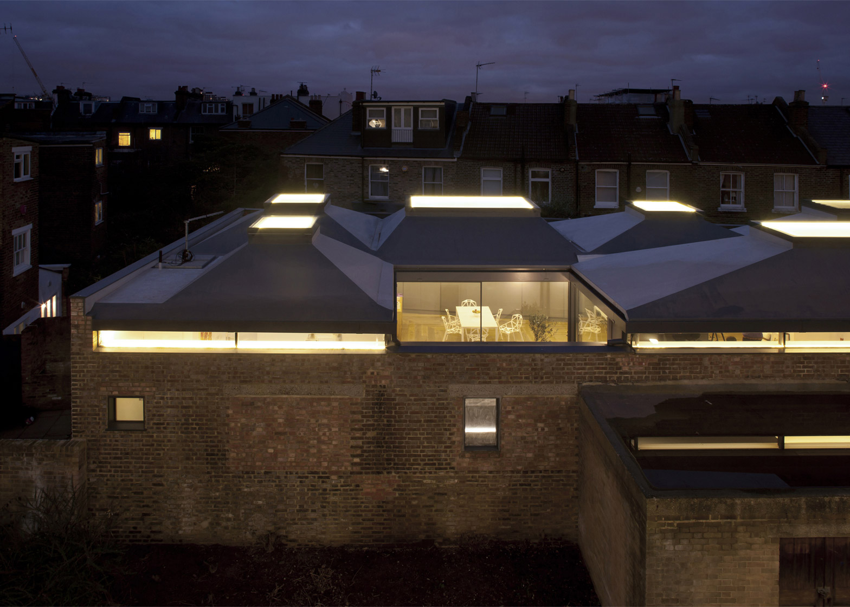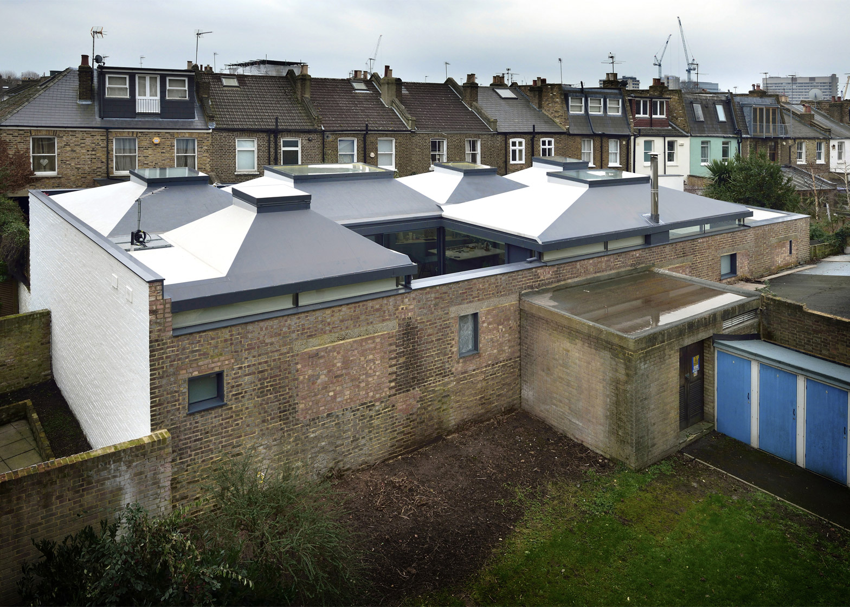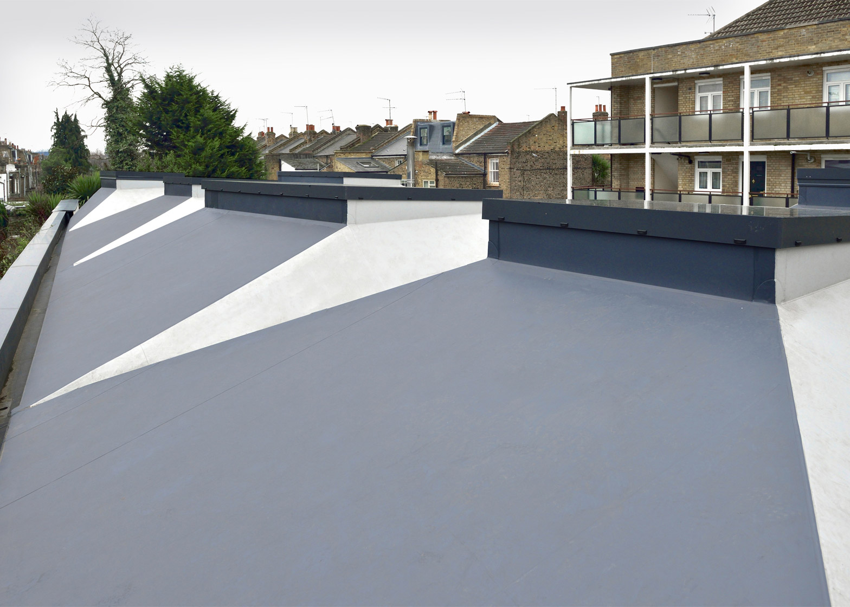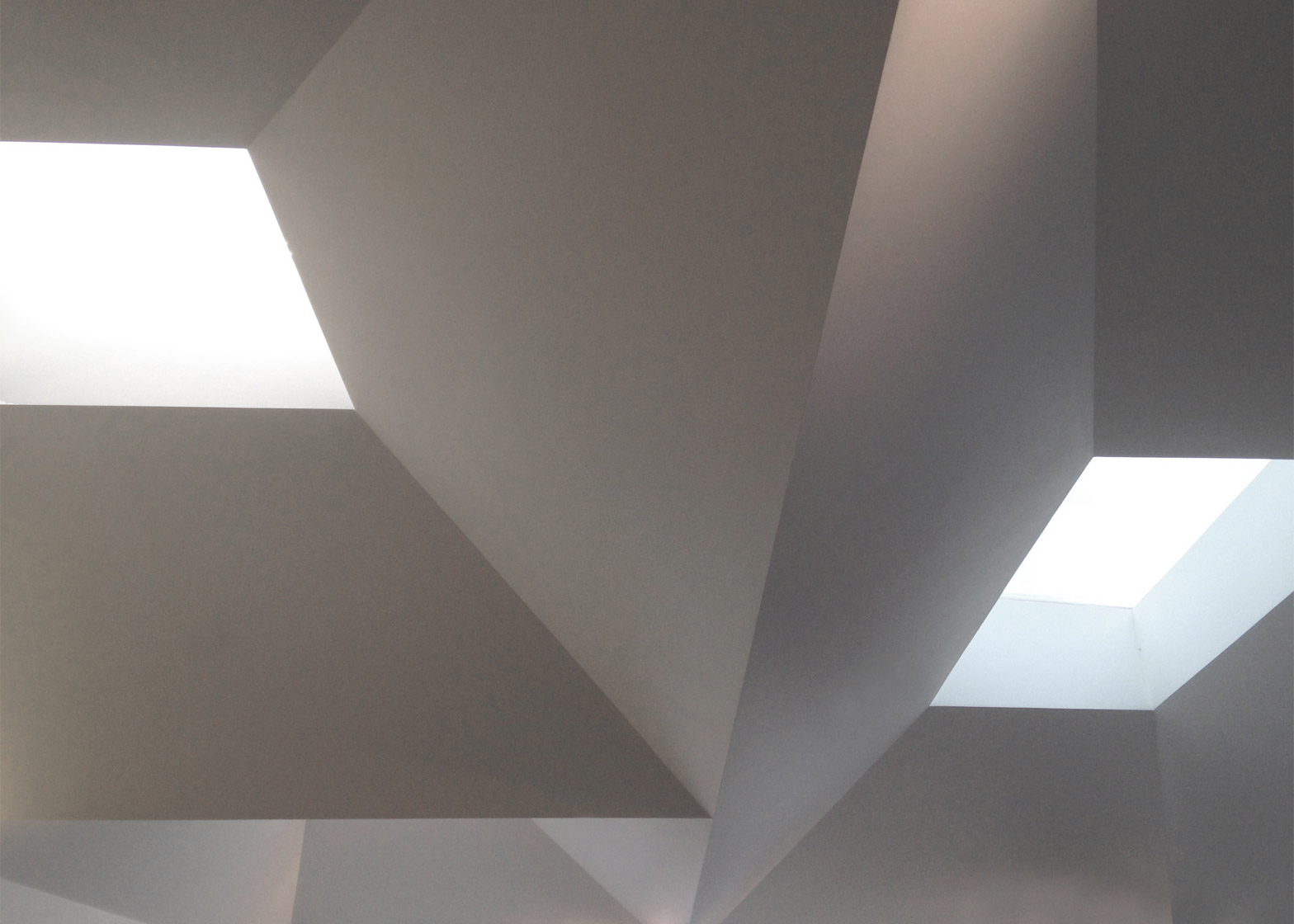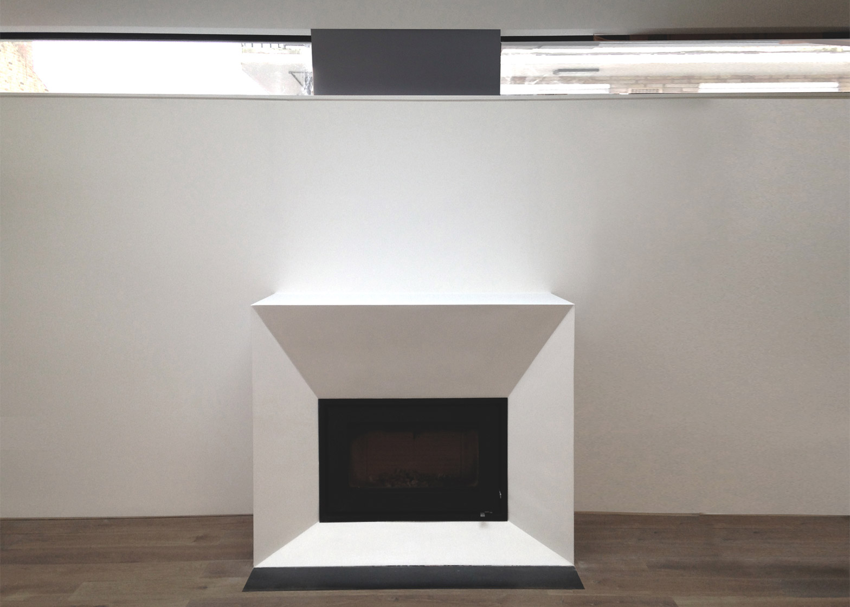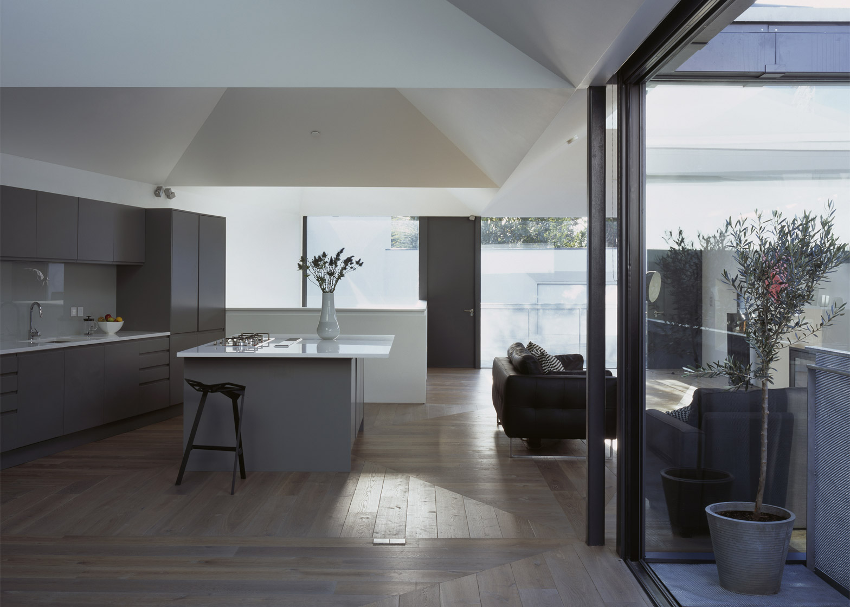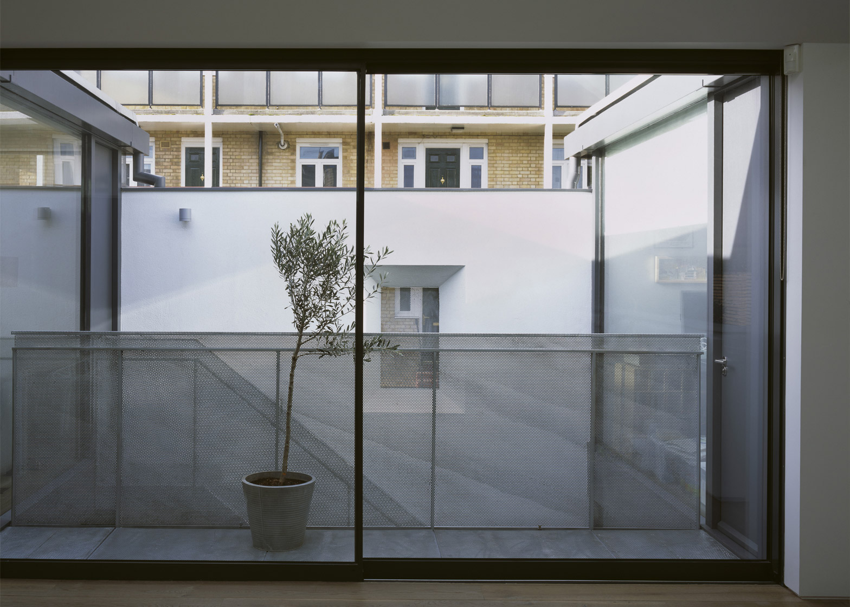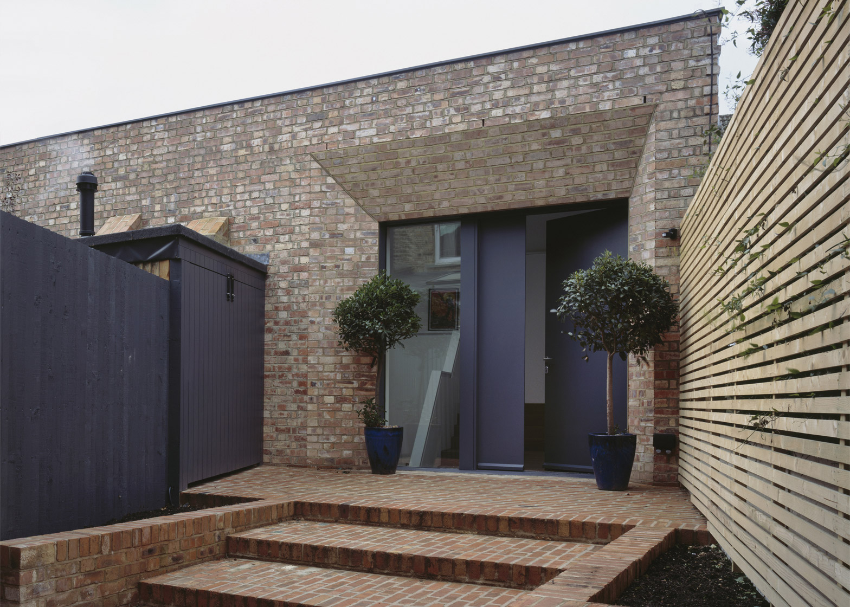Six vaulted skylights form the roof of this west London house by architecture studio vPPR, which also features two sunken courtyards (+ slideshow).
Named Vault House, the two-storey residence was built over the site of a former taxi garage in Hammersmith, surrounded on all sides by neighbouring properties.
This situation made it difficult to add windows on any of the walls, so London-based vPPR had to find a new way to bring daylight into the building. They added six skylights on the roof, as well as two courtyards that function as huge lightwells.
The house's upper floor sits at ground level, while its lower storey is sunken down into the ground. The brick walls of the old garage were adapted to form its walls, and a sliver of clerestory glazing runs between these and the six roof vaults above.
Each vault is slightly different in shape and size. Some are crowned by square skylights, while others are more rectangular in form, but all six work to divide the house's interior up into zones.
"Few exterior windows were permitted, so the manipulation of daylight via the roof drove the design," said vPPR. "Rather than being divided by rigid walls or levels, the different living zones are demarcated by light transmitted via the vaulted rooflights."
The upper level is almost entirely open-plan, but each of the skylights frames a different activity. The lounge area occupies one corner, and there are also separate spaces for cooking and eating.
Glazed walls front the two courtyards, so residents can bring fresh air through the building. One of these glazed panels slides into a wall to create a full height opening.
"The position of the rooflights was carefully calibrated to spotlight different activities throughout the day, according to the shifting angles of the sun," said vPPR.
"Morning light floods the kitchen, courtyard and breakfast areas, while the evening sun illuminates dining and library areas. And an even north light bathes the study and entrance hallway," added the studio.
The vault motif is repeated in the detailing of various elements in the space, from a small window to the fireplace. The wooden flooring also mirrors the lines of each skylight overhead.
The subterranean lower level accommodates four bedrooms that all face a courtyard, allowing plenty of light to enter. There are also three bathrooms on this level.
Vaulted House is one of seven projects in the running to win the RIBA House of the Year 2015 award, which recognises the best new house design in the UK. Others named on the shortlist so far include a flint-clad house in Buckinghamshire and a converted stable home in south-west London.
Photography is by Ioana Marinescu.

