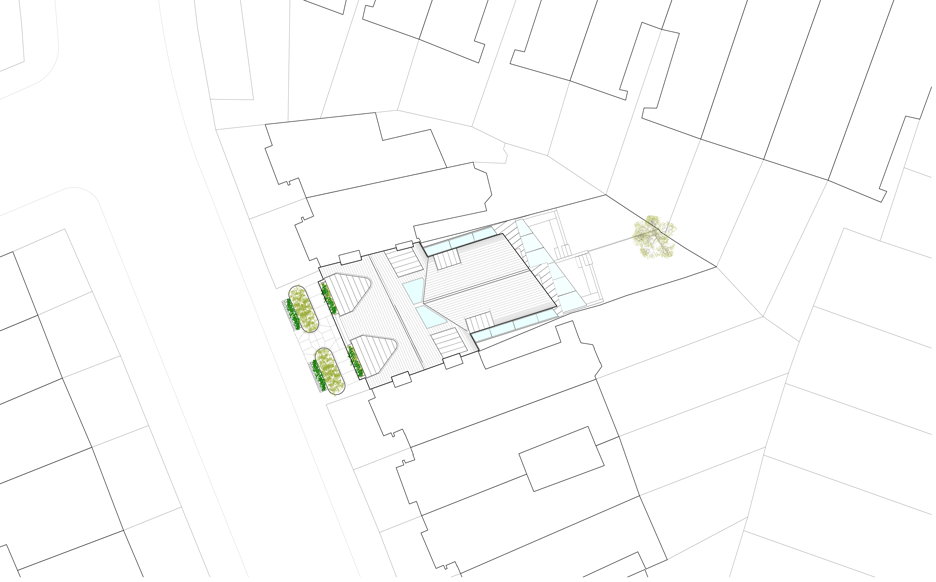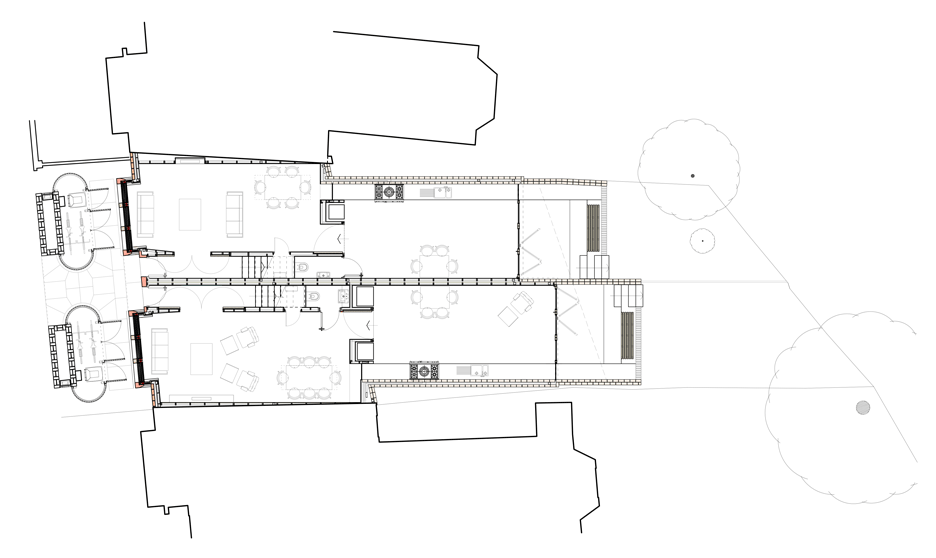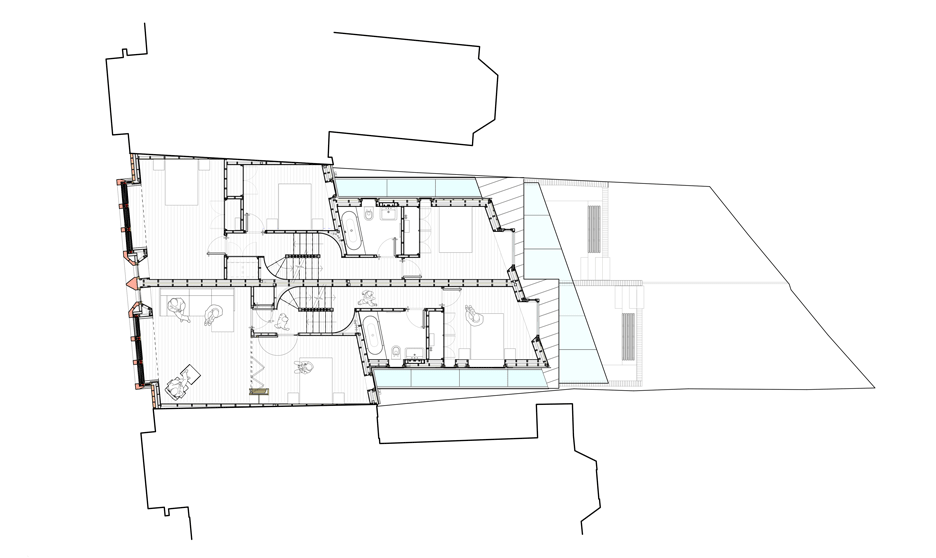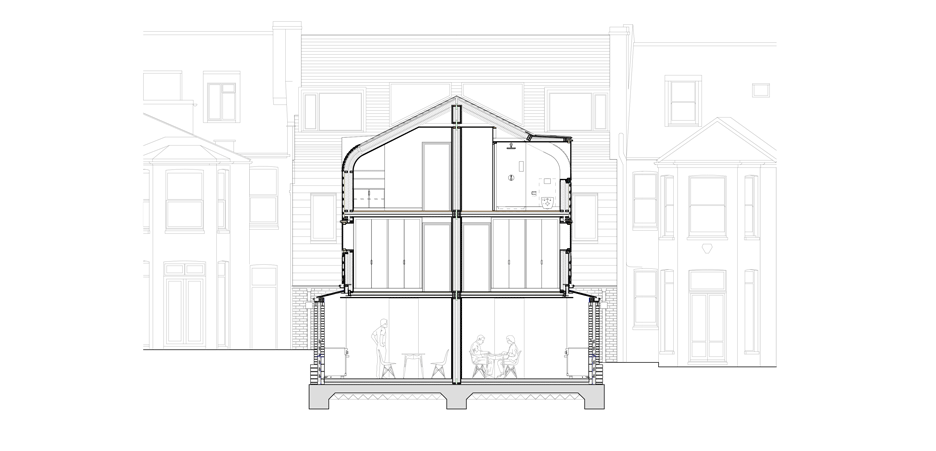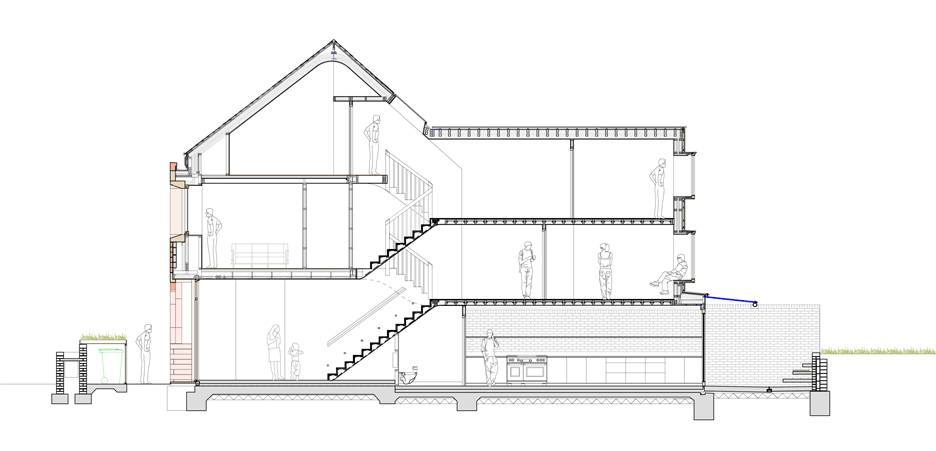Knox Bhavan Architects completes pair of brownstone terraces in south London
Knox Bhavan Architects designed this pair of sandstone residences to complete an Edwardian terrace in Dulwich, south London (+ slideshow).

The street-facing facades are made from a terracotta-coloured sandstone known as brownstone and detailed with white sandstone lintels, columns and cills.
The design and proportions reflect the stucco detailing of the early-20th-century houses on either side. The two facades are also a mirror image of one other, helping to tie them together.
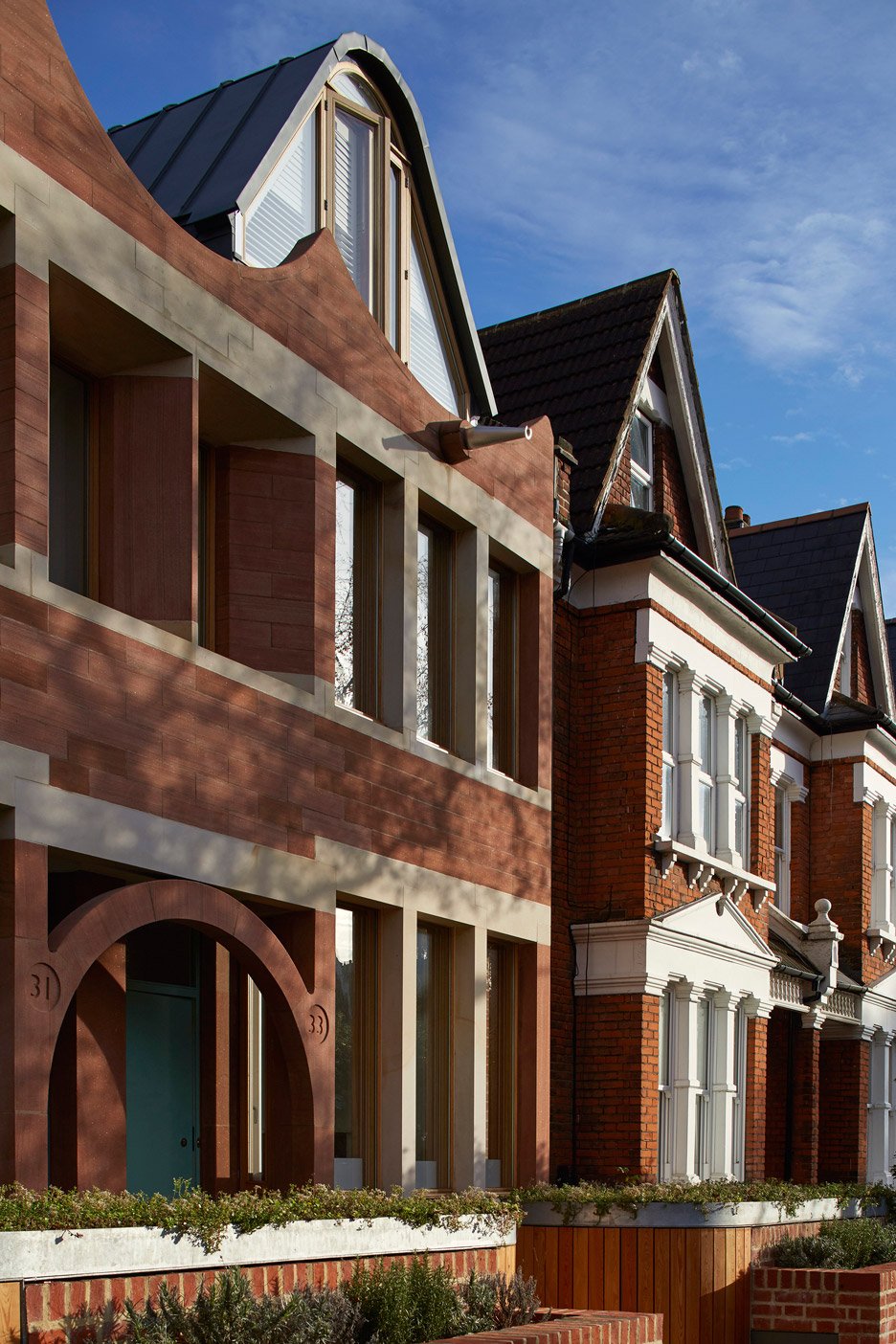
Greg and Jenny Falzon commissioned local firm Knox Bhavan to design one of the five-bedroom houses as their family home, and the other to fund the project. They named the pair London Brownstones.
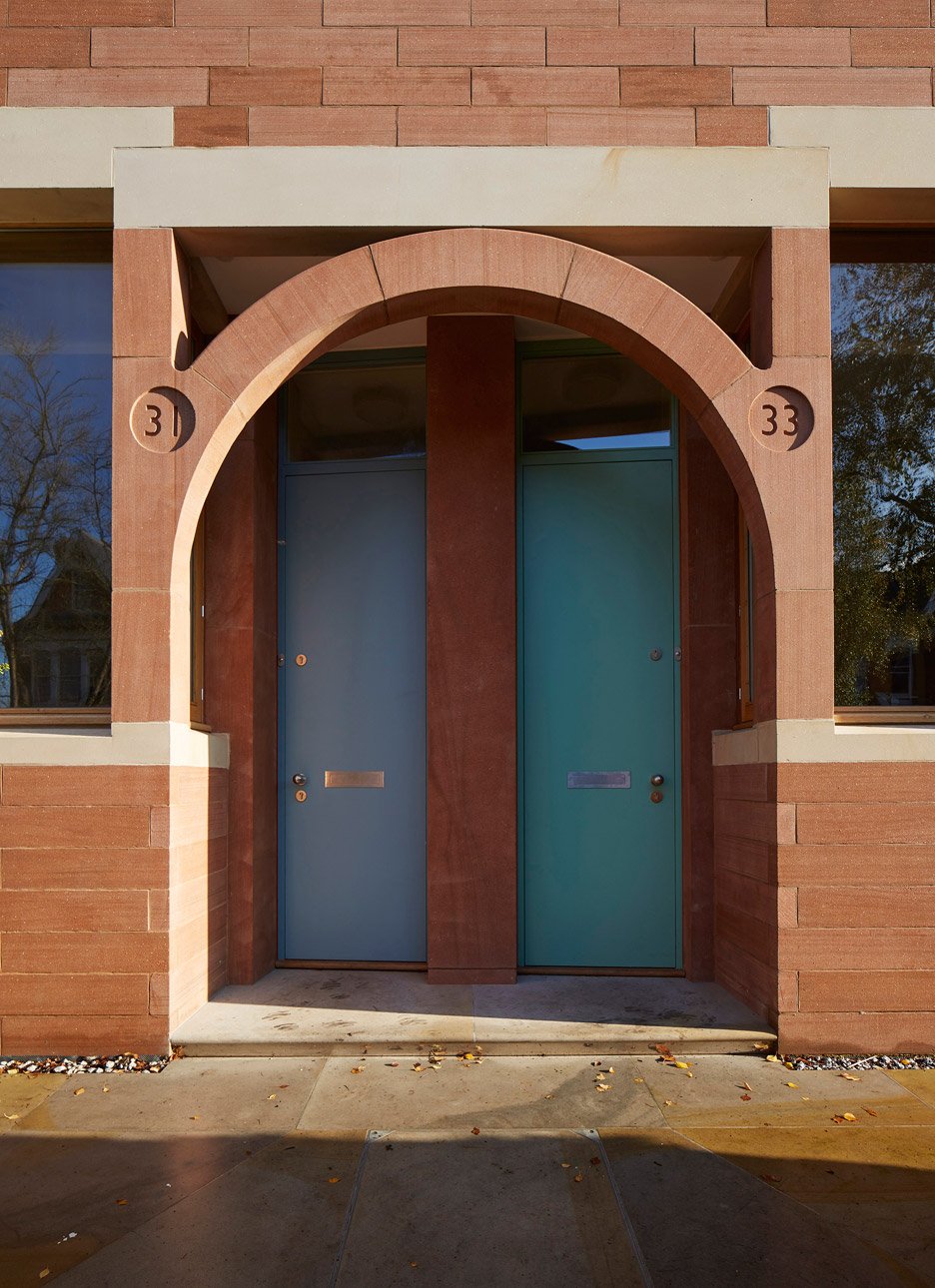
"London Brownstones replace an ugly 1950s bomb damage infill building and are a contemporary reinterpretation of the Edwardian terrace," said the architects.
"They are a contemporary answer to the ubiquitous and well-loved London terraced house."
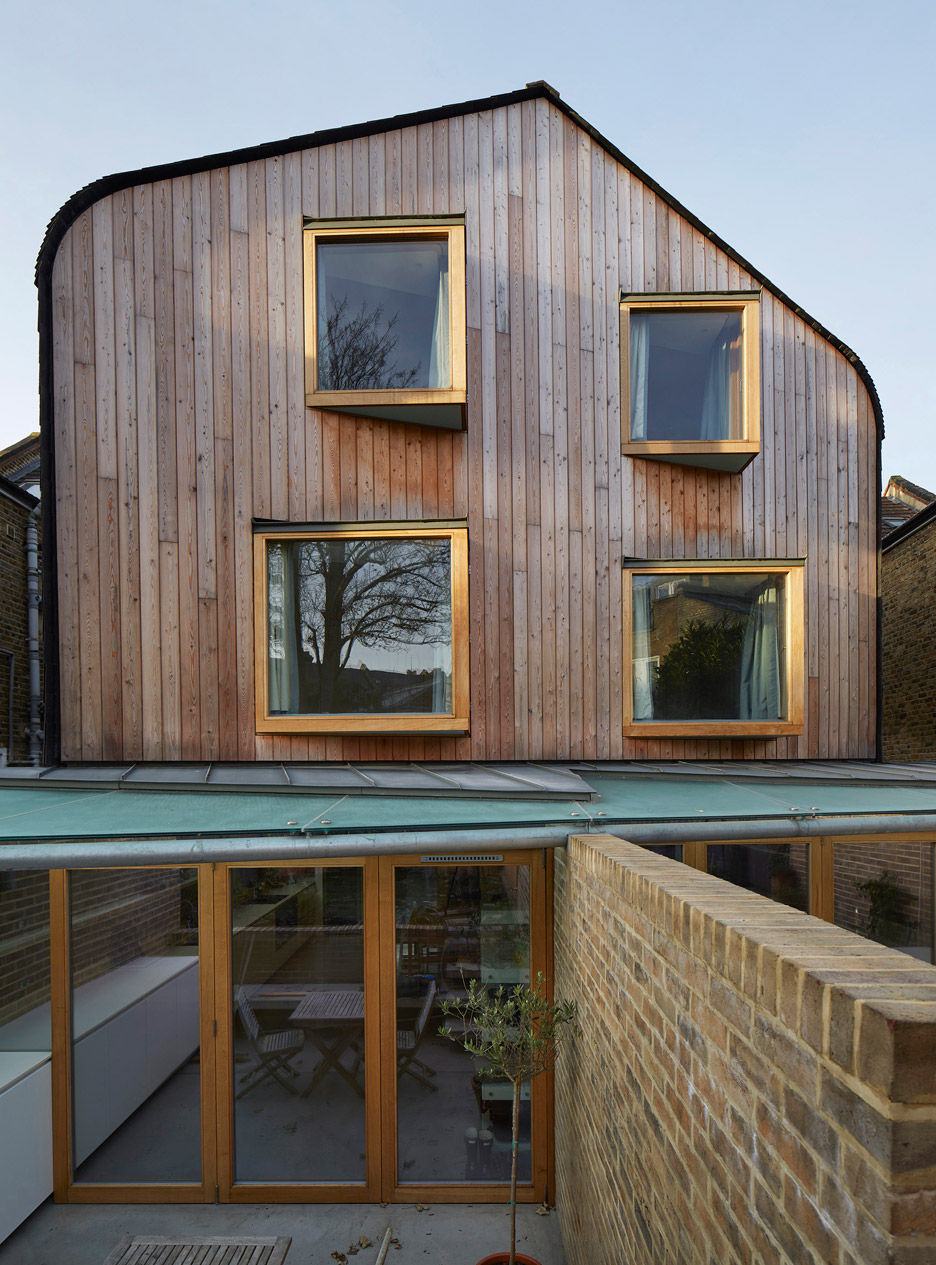
"The planners advice to 'fit in' to the local context led to houses which, whilst 'fitting in' are unashamedly contemporary both inside and out," added the team.
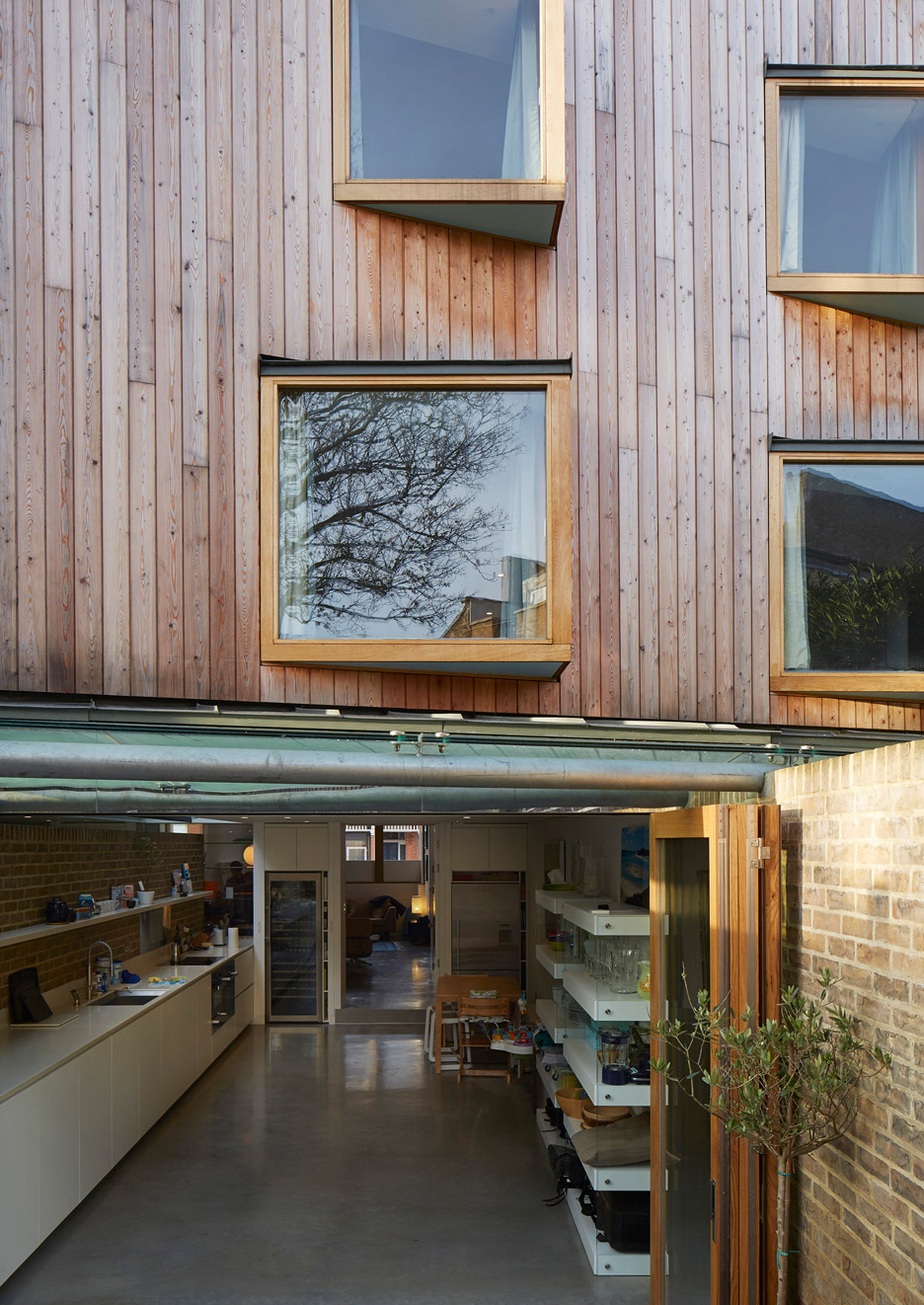
The houses share an arched porch, while a scalloped parapet runs the width of the two facades below a pair of triangular dormer windows, adding to the symmetry. The zinc-clad dormers have the same pitch as the neighbours, but the ridge is curved instead of pointed.
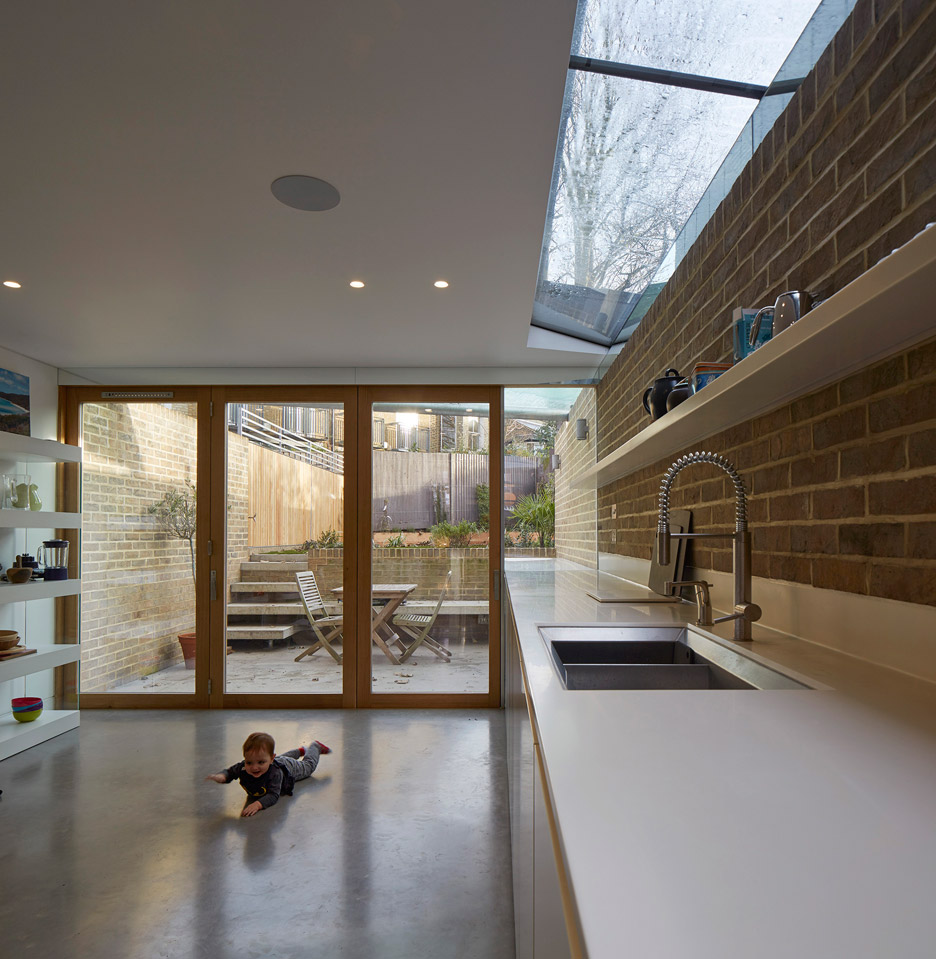
In the shared front garden, a pair of oblong planters are used to disguise bike stores.
The rear elevation is clad in larch tongue-and-groove boards and runs diagonally to the street – a detail prescribed by planners – creating an asymmetry between the houses.
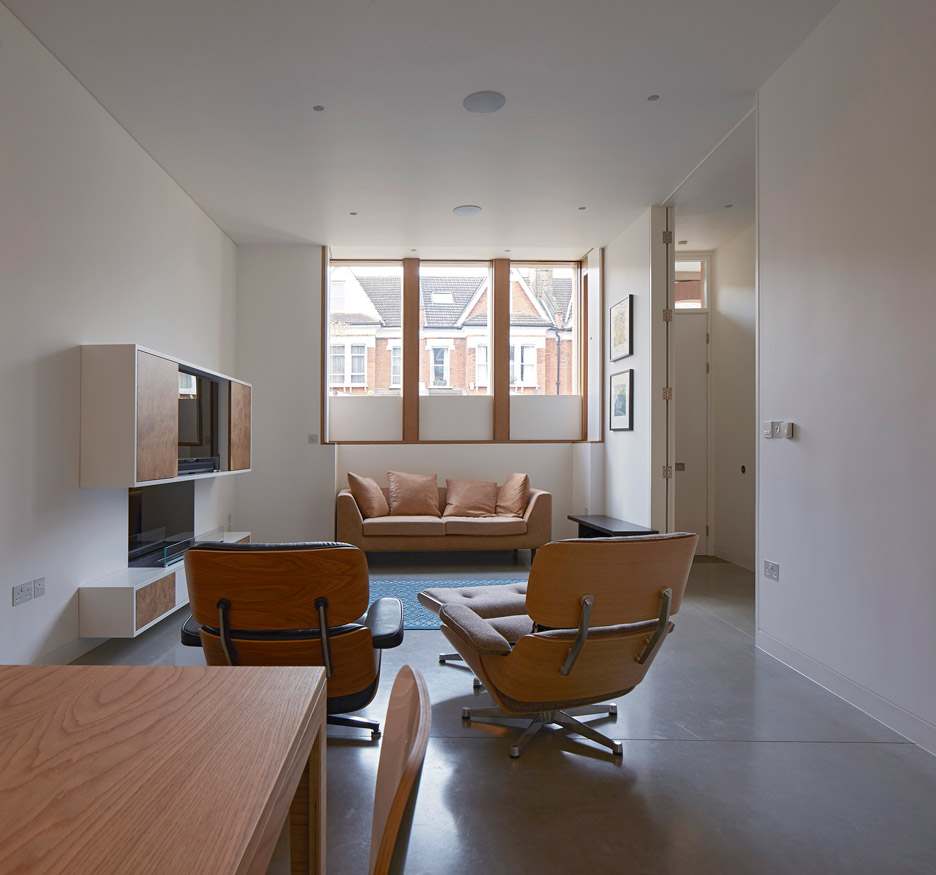
This facade features gently curved eaves that are intended to soften the demarcation between roof and wall. Four angled bay windows project through the cladding from the upper floor bedrooms.
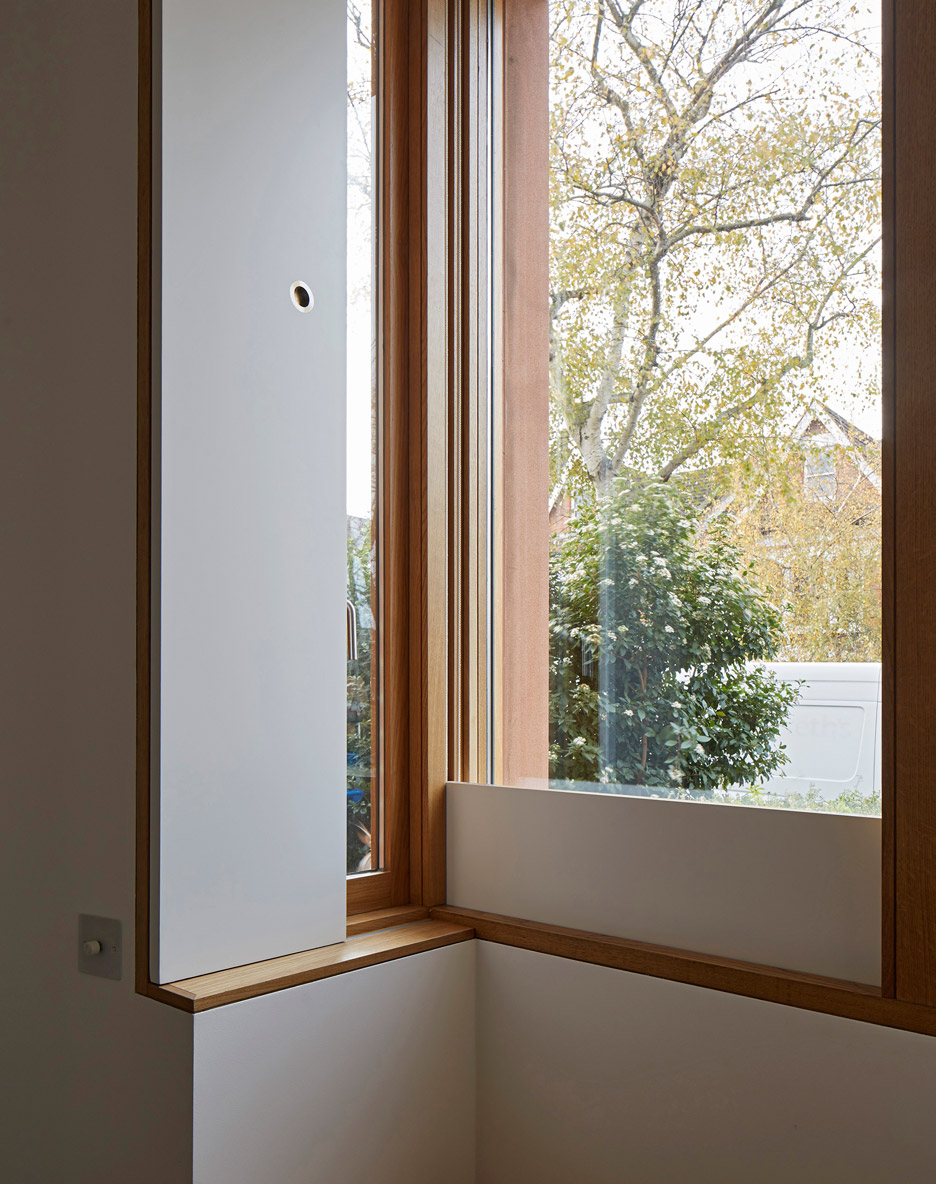
The ground floor of each house is occupied by an open-plan lounge, dining space and kitchen that gives clear sight-lines the depth of the building.
Full-height doors, white walls and pale timber fittings were used to create the illusion of space within the narrow 200-square-metre plan.
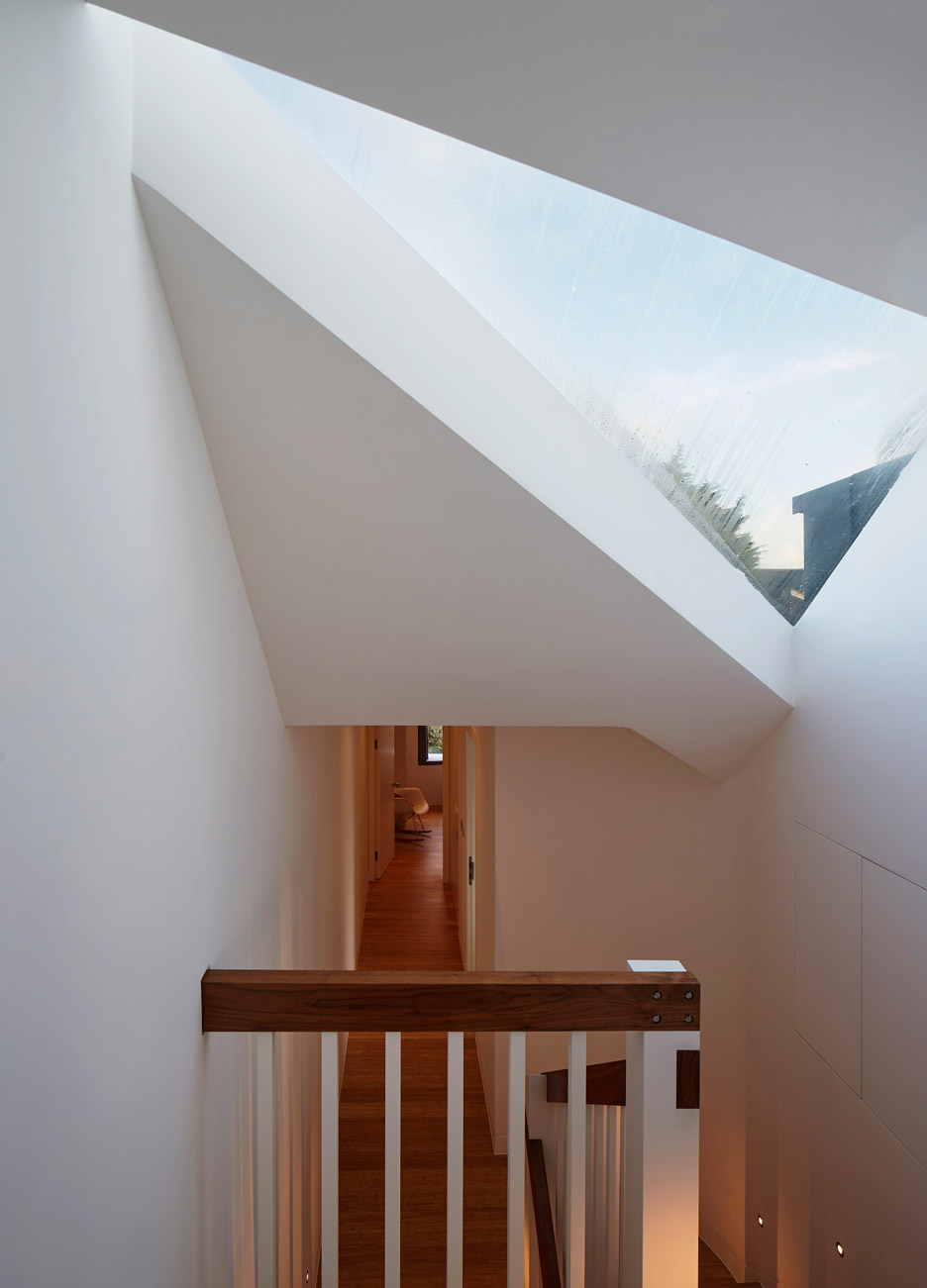
The worktop and polished concrete floors in the slightly sunken kitchens continue through concertina glass doors to patios sheltered beneath a glass canopy.
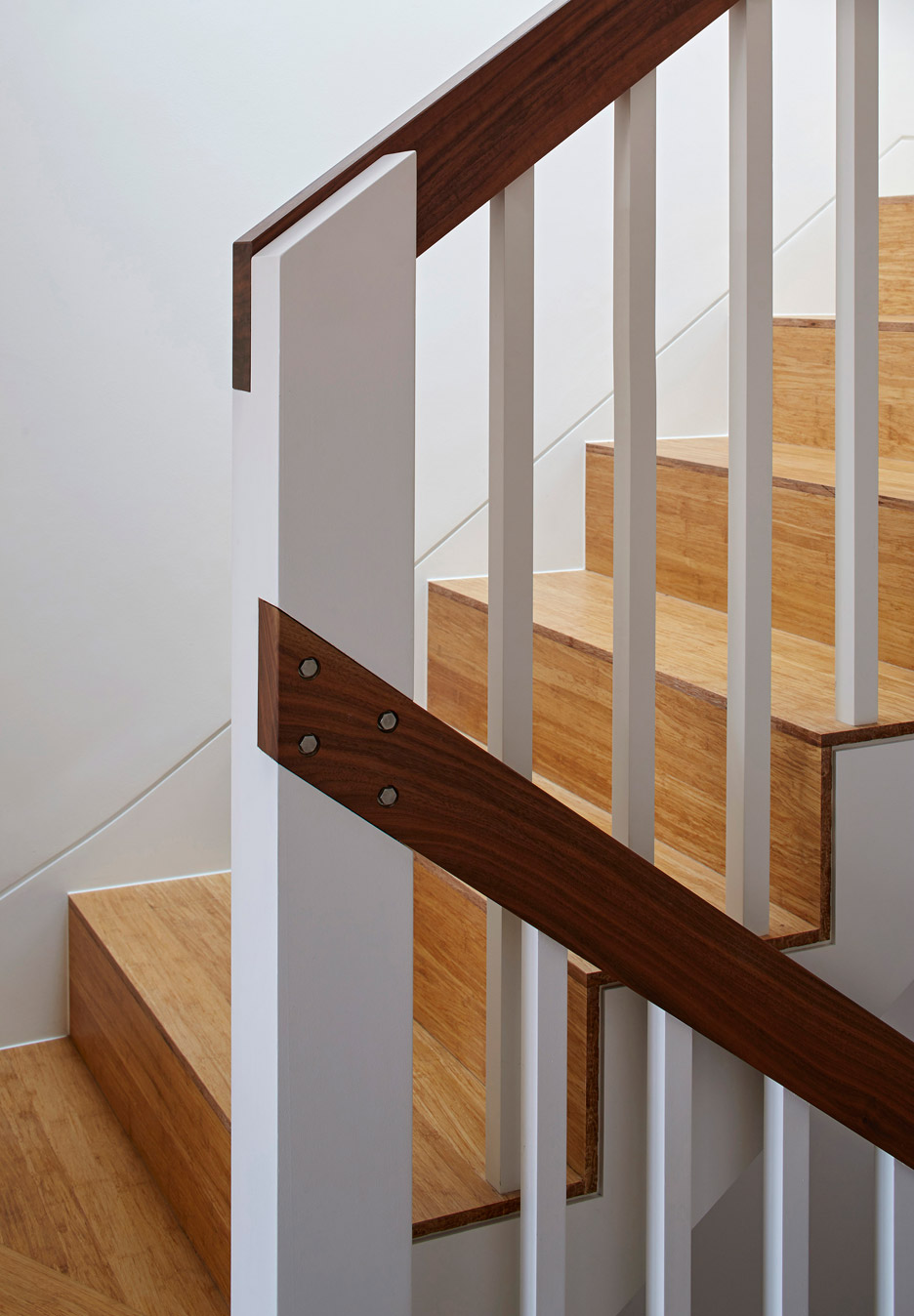
Upstairs, a split-level arrangement can accommodate five bedrooms around a family bathroom. A bespoke timber staircase unites all levels of the house.
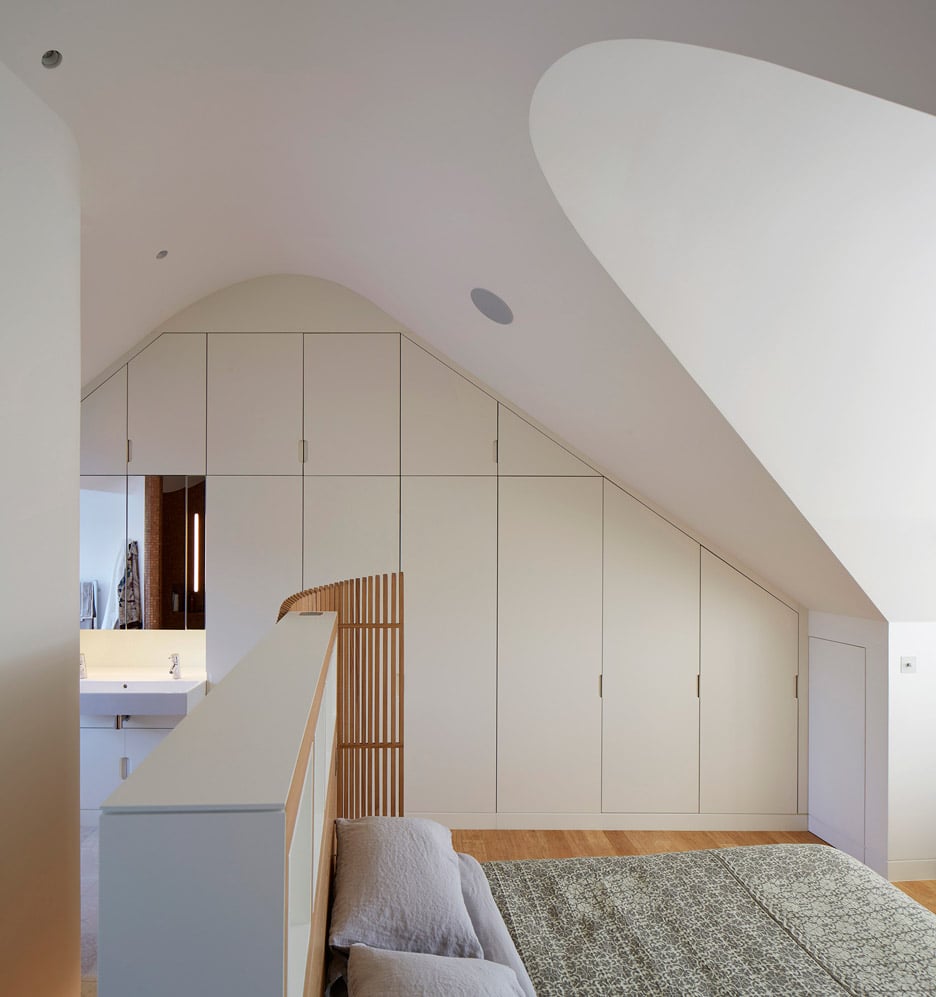
"No space is wasted on the upper floors and the use of curves in plan and section makes the house feel unique flowing and special," said the architects.
Photography is by Dennis Gilbert.
Project credits:
Architect: Knox Bhavan
Architects contractor: Denis Kostenko
Building services structural engineer: Price & Myers
Client: Greg and Jenny Falzon
Services engineer: Paul Bastick Associates
Quantity surveyor: Ian Thomson & Company
