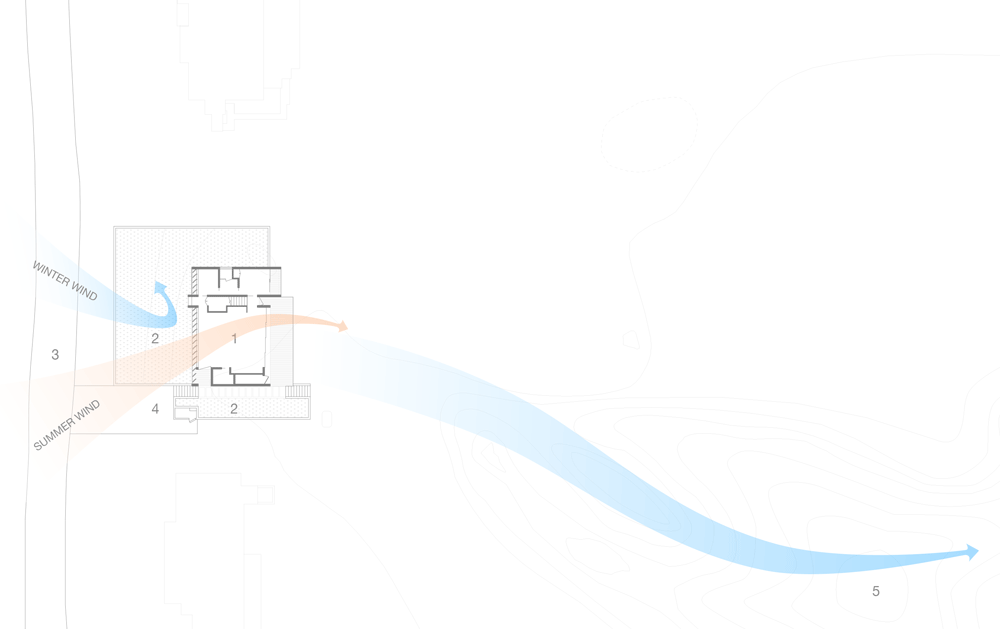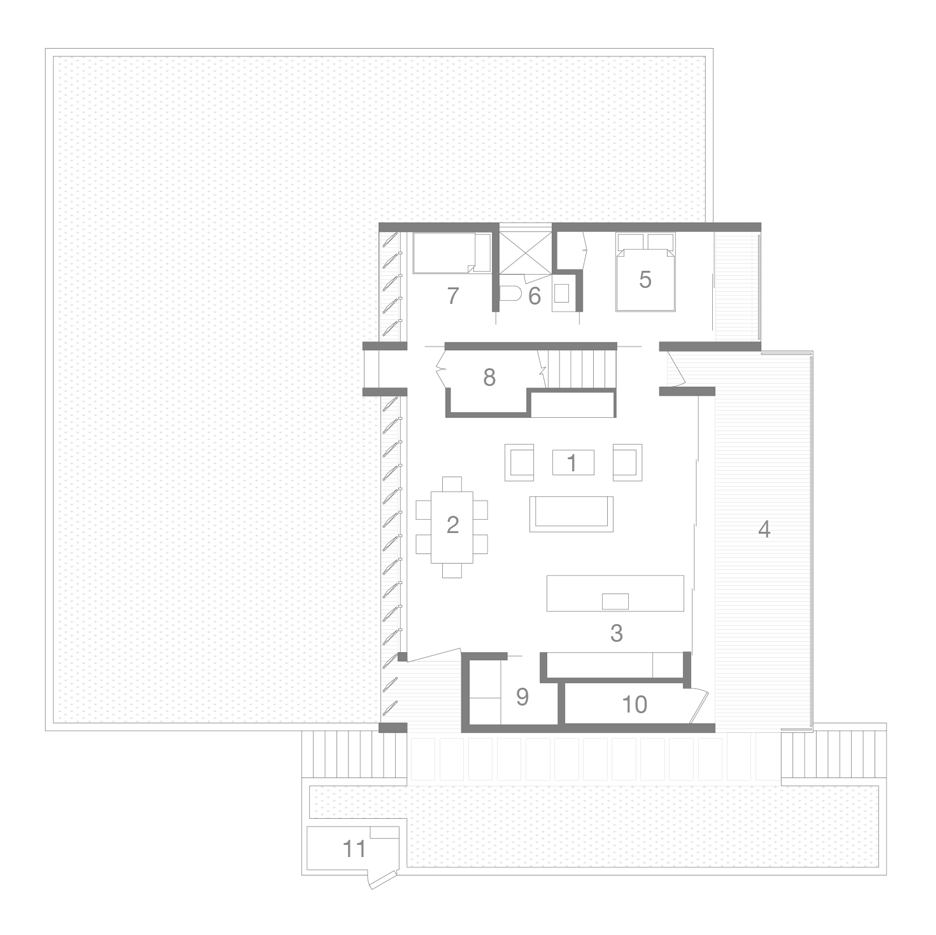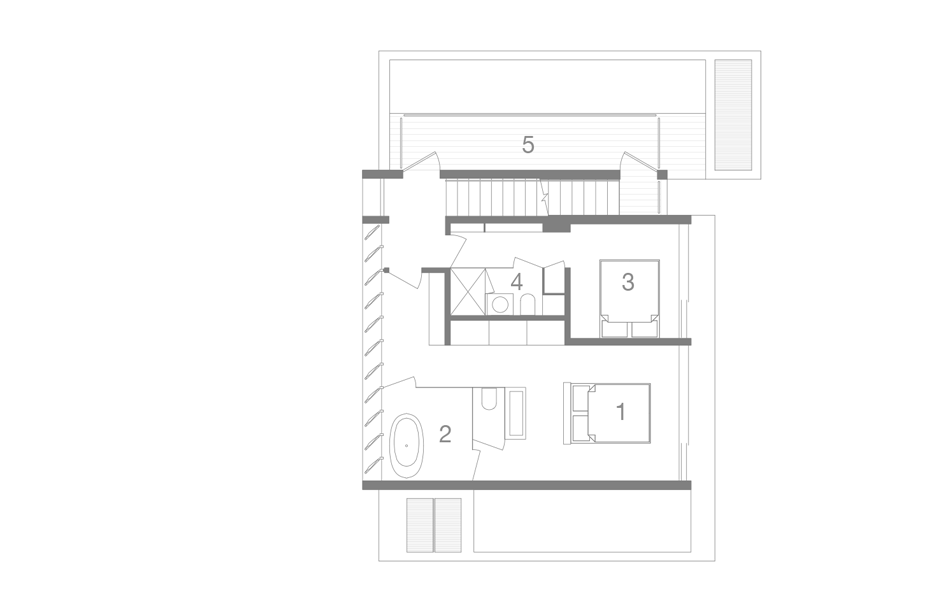Amagansett Dunes House by Bates Masi Architects is shaded with strips of canvas
This house in Amagansett, New York, by Bates Masi Architects is designed to take advantage of its windy site on Long Island's south shore (+ slideshow).
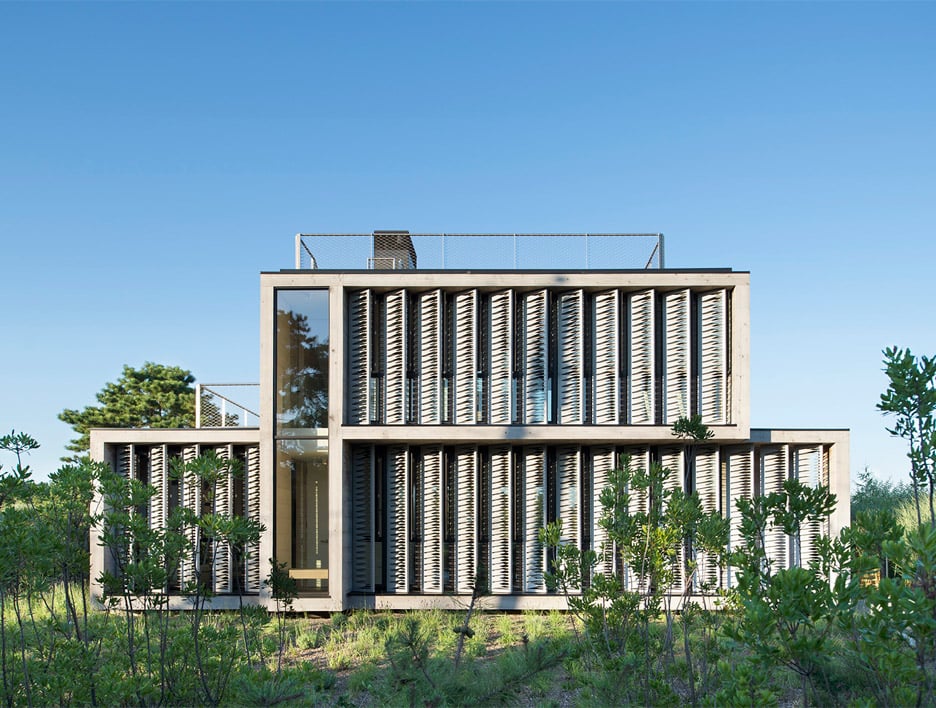
Built on dunes that back up to a wooded nature preserve, the four-bedroom 1,725-square-foot (163 square metres) house is oriented toward the prevailing winds to help keep the house comfortable in the summer.
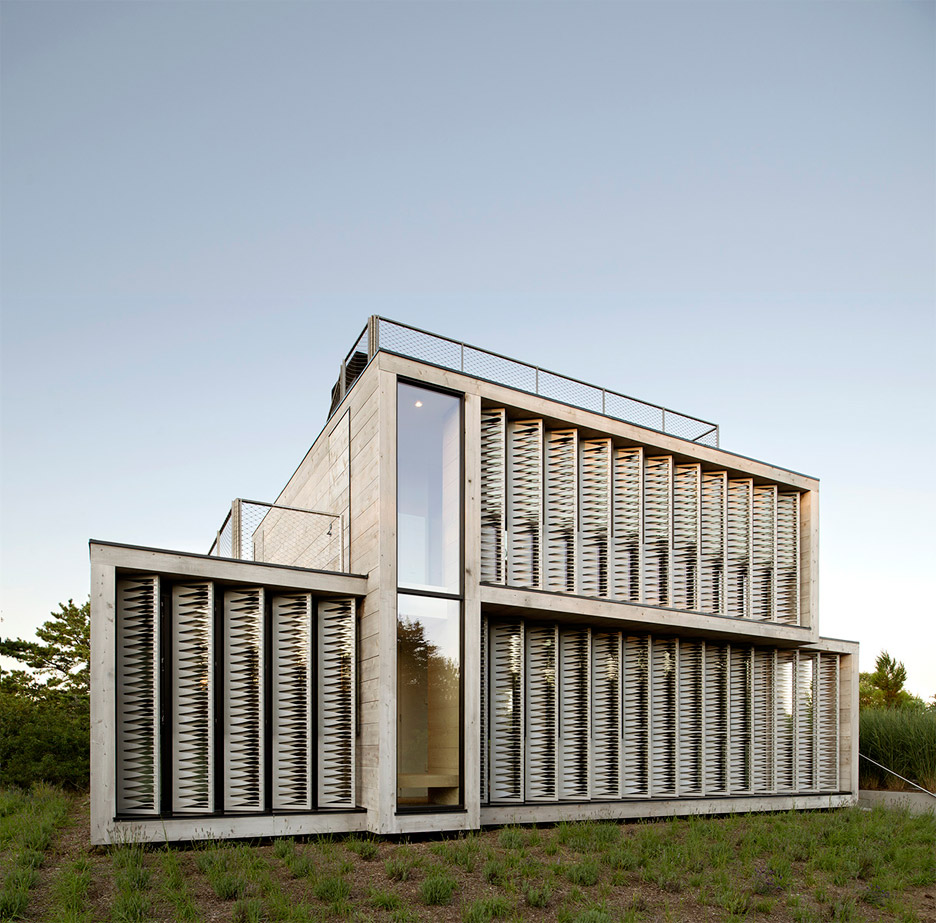
"The wind scours the sand from around the scruffy vegetation, dragging it into crescent-shaped parabolic dunes that point in the direction of the prevailing westerly wind," said the architects. "In the same way that the landscape is formed by the microclimate, so too is the house."
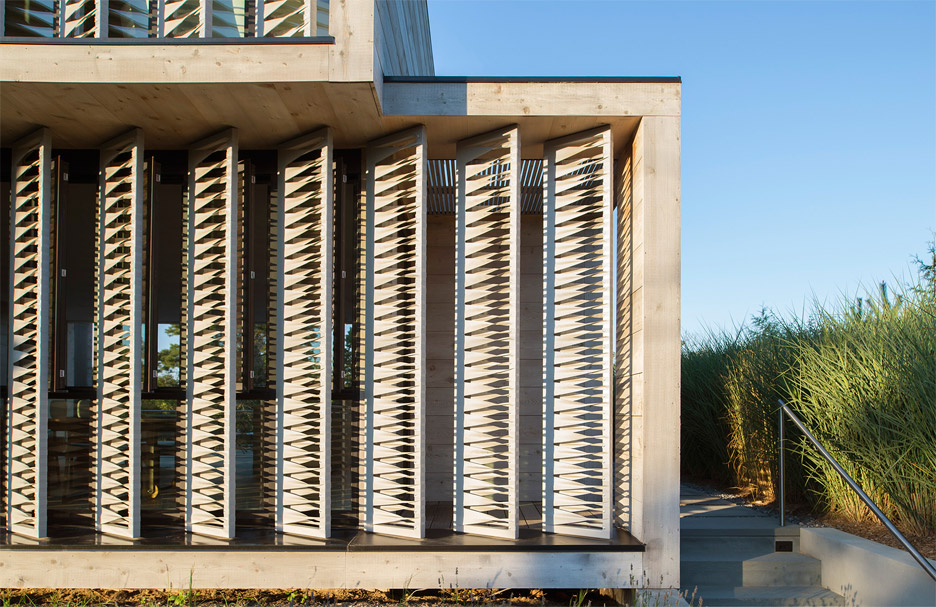
The west and east facades are comprised of glass windows with a layer of small adjustable openings on the wind-facing west side and large openings on the east side.
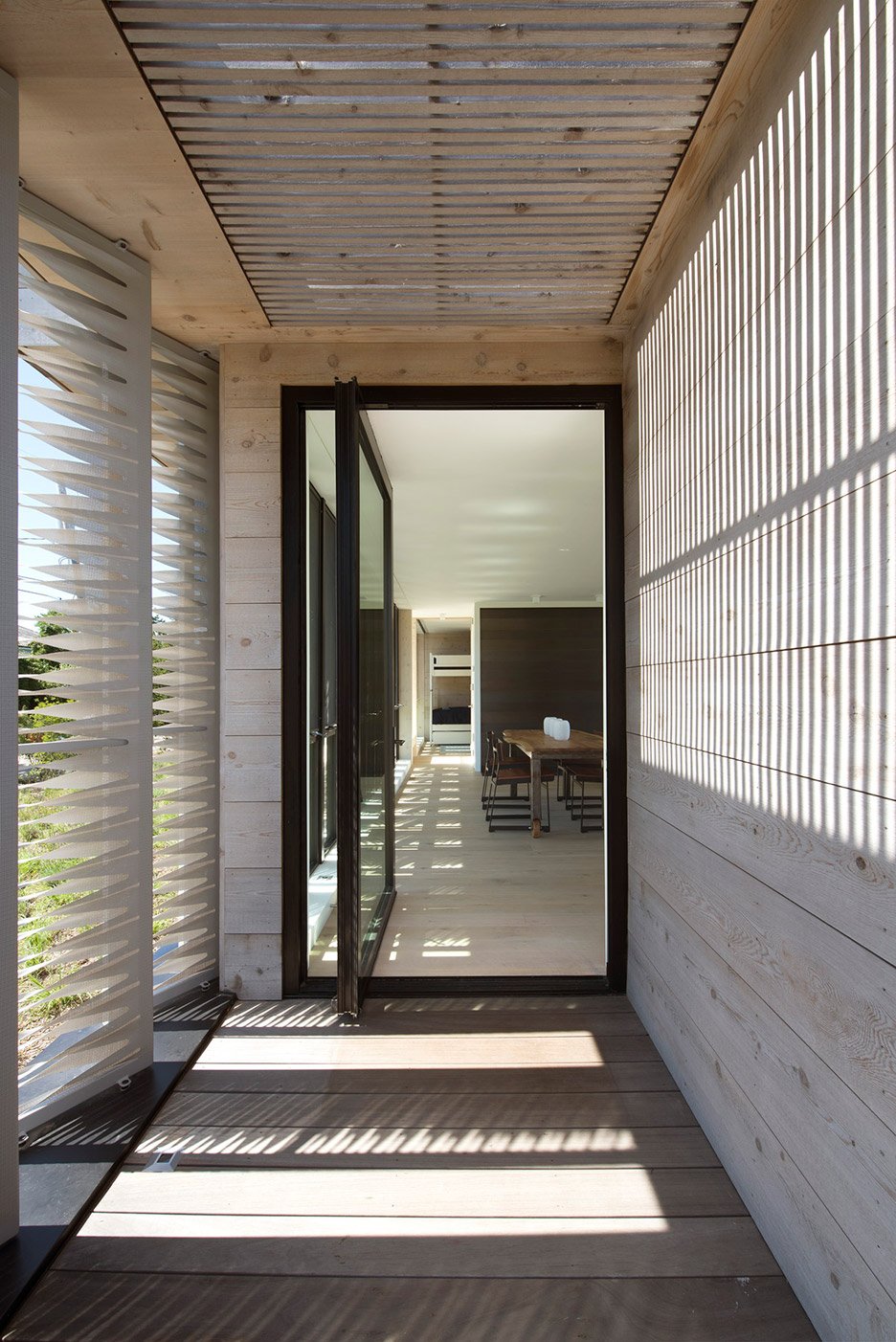
The varied sizes of the openings draws air through the house and helps keep it cool, though it does have air conditioning for very hot days.
Strips of canvas attached to a solid frame form pointed patterns on the louvers on the western facade. These are oriented to allow breezes to pass through while blocking direct sunlight, keeping the interior cool.
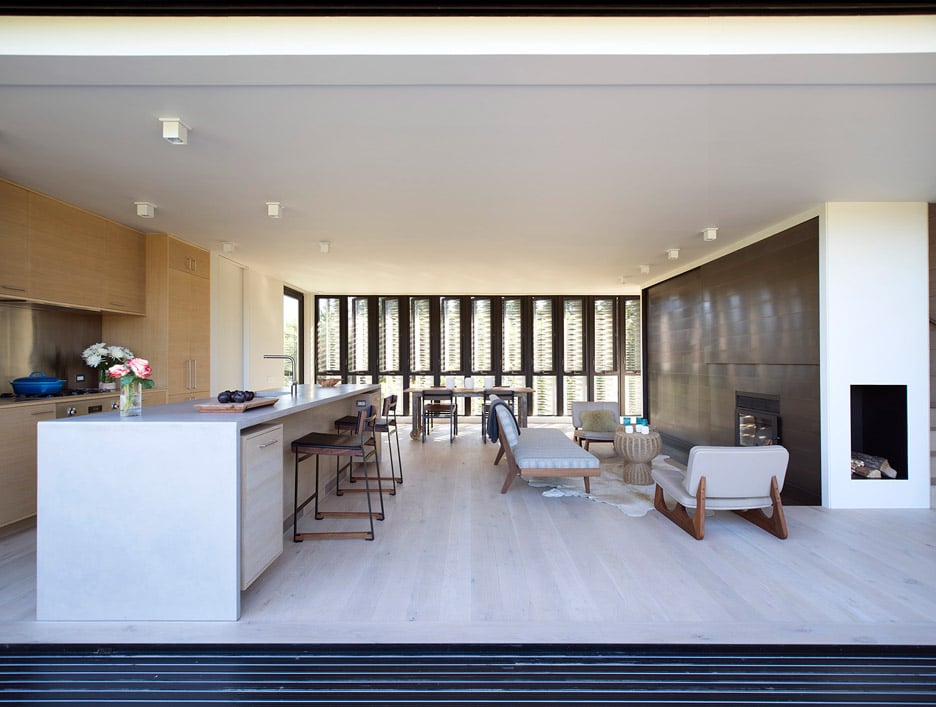
They also create patterns of dappled light that change throughout the day.
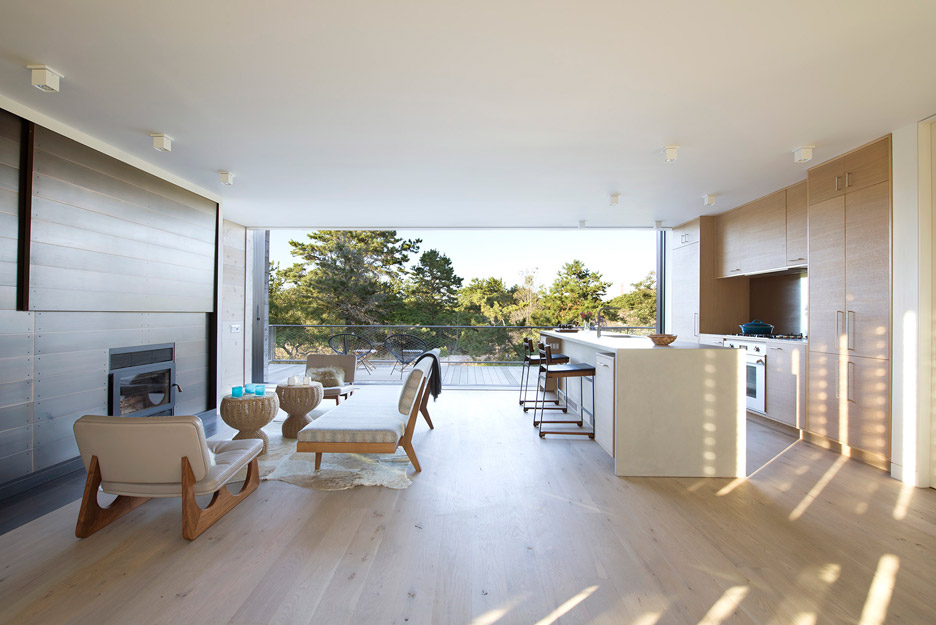
"The form and details of the house are derived directly from the site conditions and thereby tie the house to the place functionally and experientially," the architects said. "The result is a regional architecture based not on style, but on environmental factors."
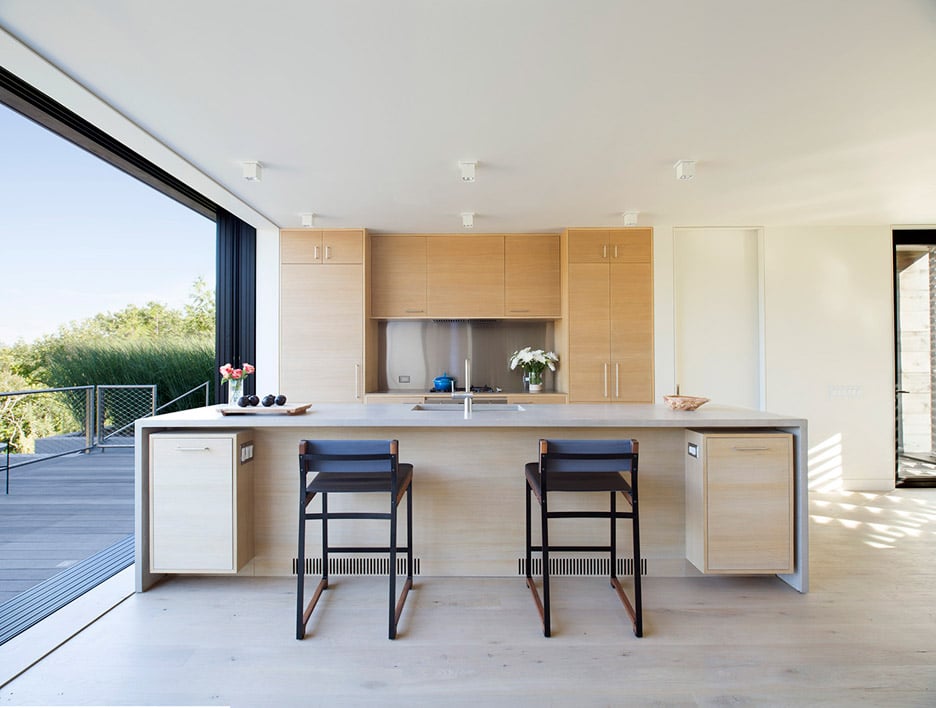
The fabric strips are made of sail cloth, a reference to the beachside setting.
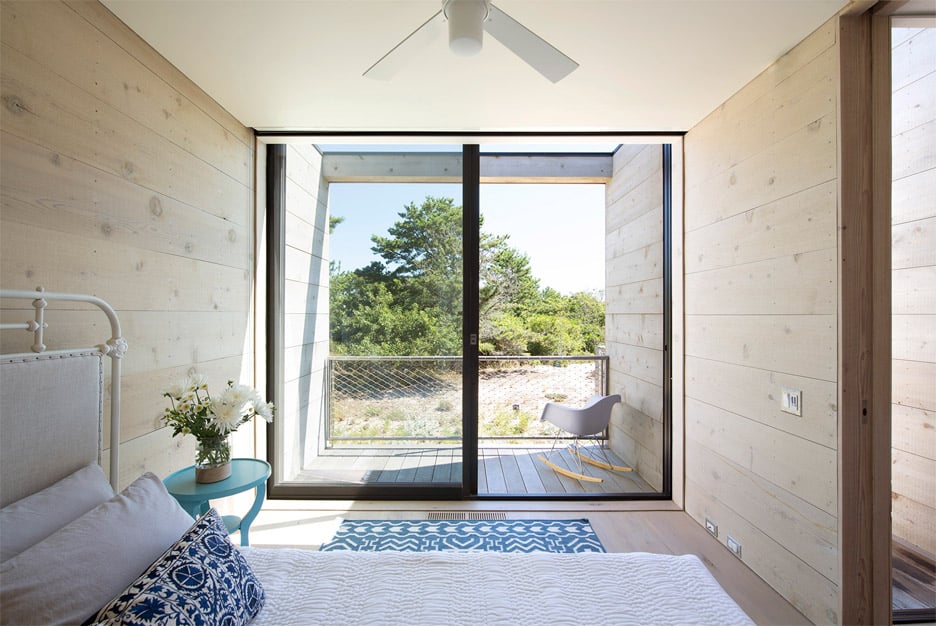
The architects used red cedar to clad the exterior and then carried the material inside to cover the walls.
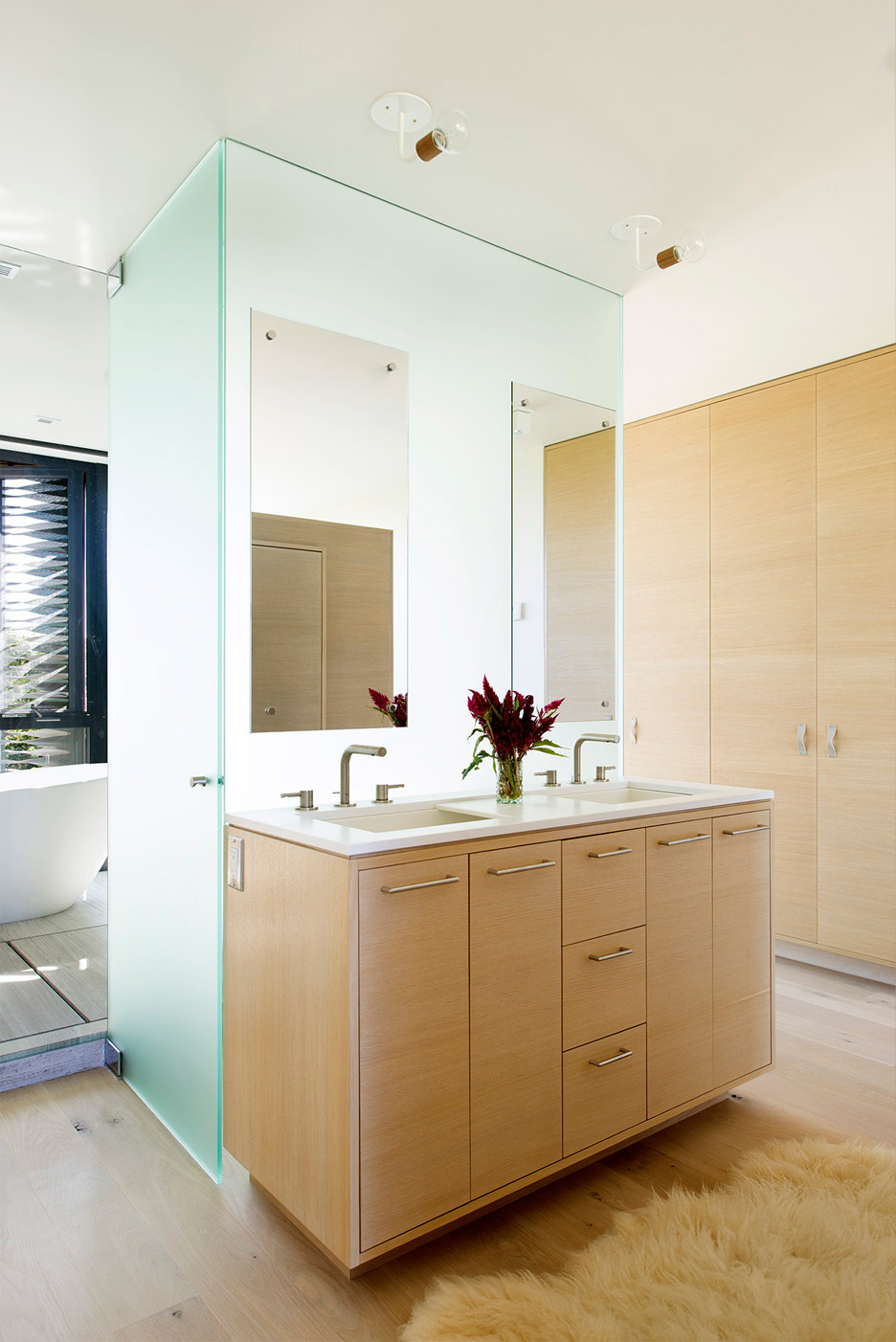
On the ground floor, an open kitchen and living area overlooks a deck. The living area has a fireplace set in a simple plane of dark wood panels.
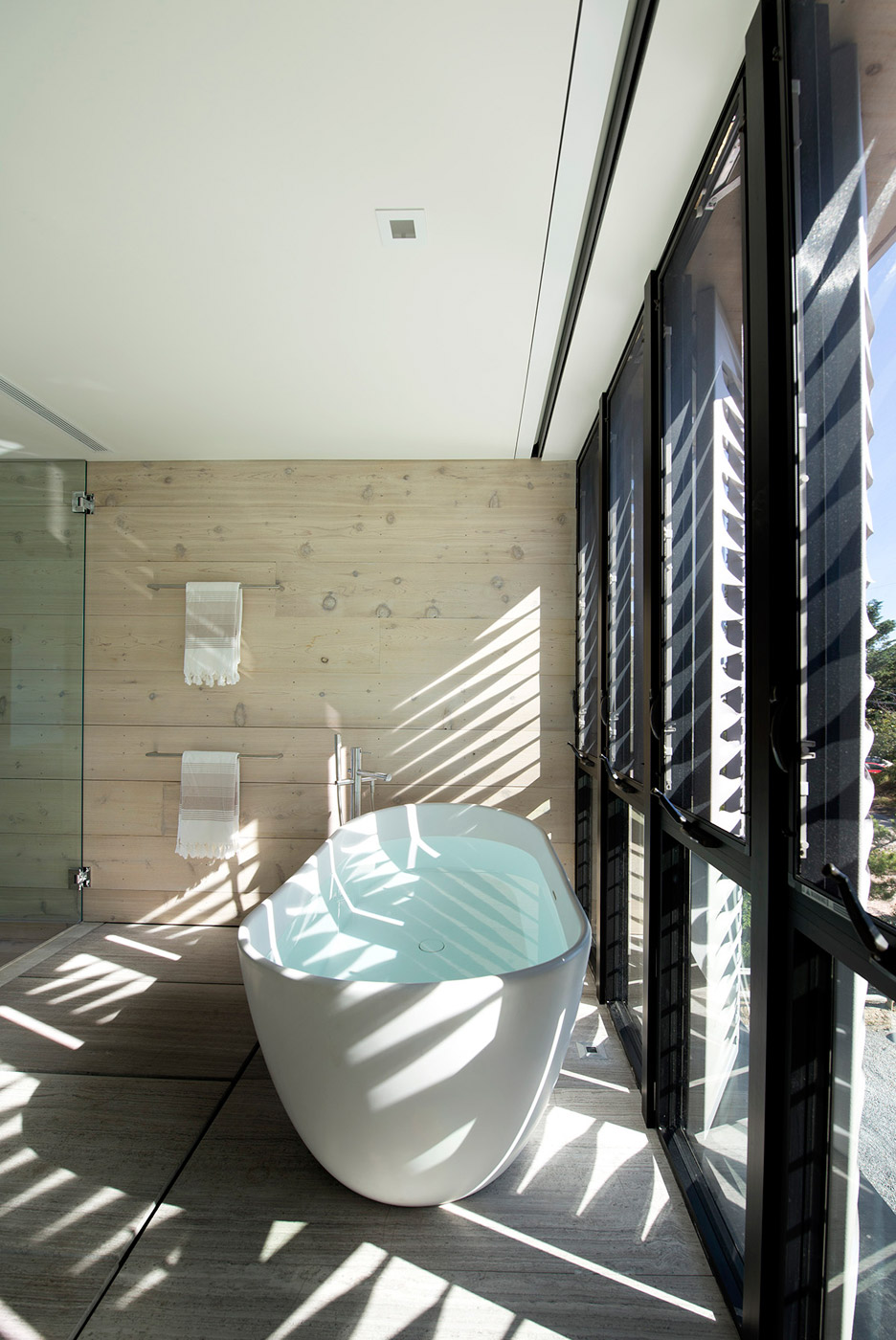
The master bedroom is located on the upper floor and features a floor-to-ceiling glass wall overlooking the dunes.
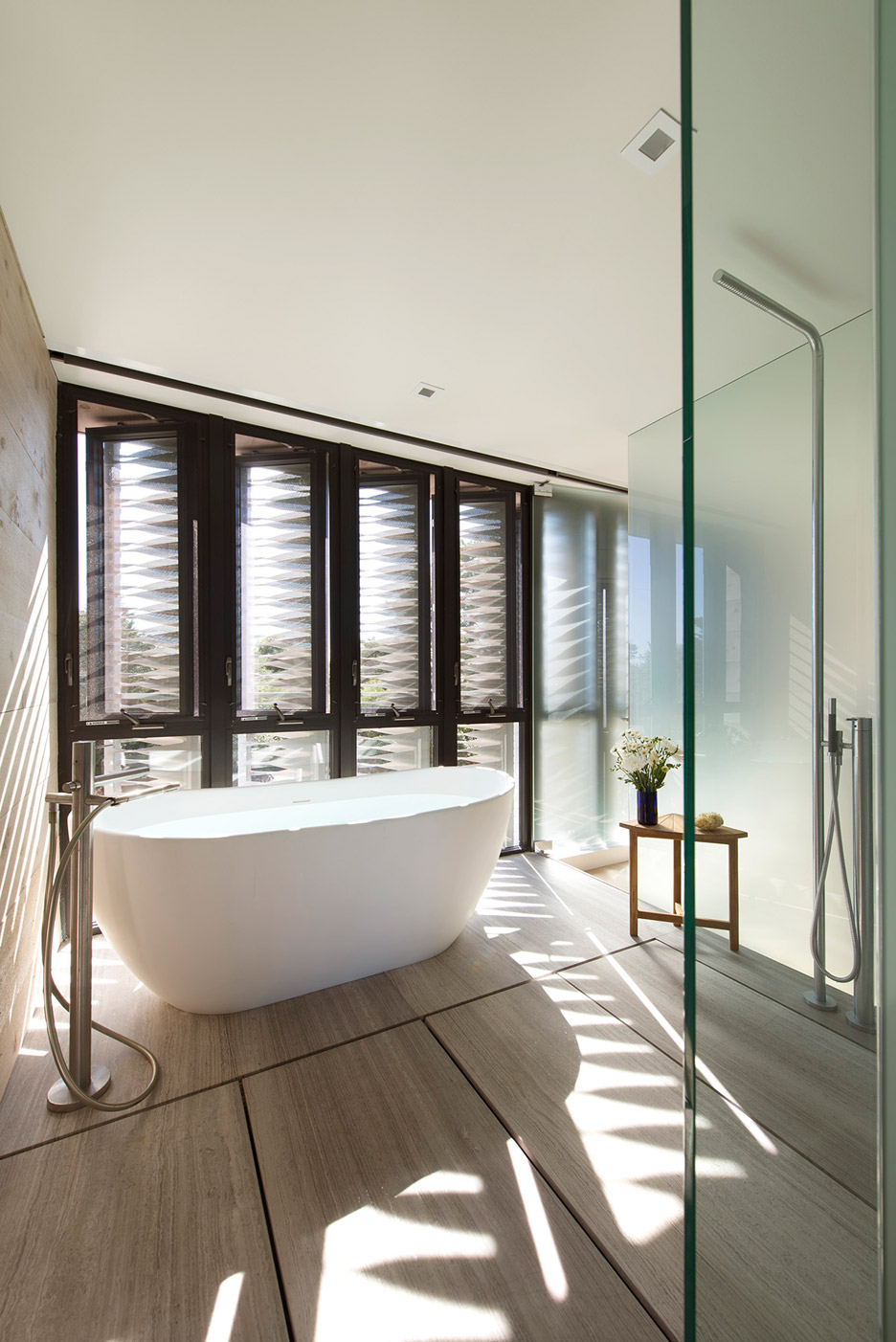
The house is topped with a roof deck that is accessed by an exterior staircase.
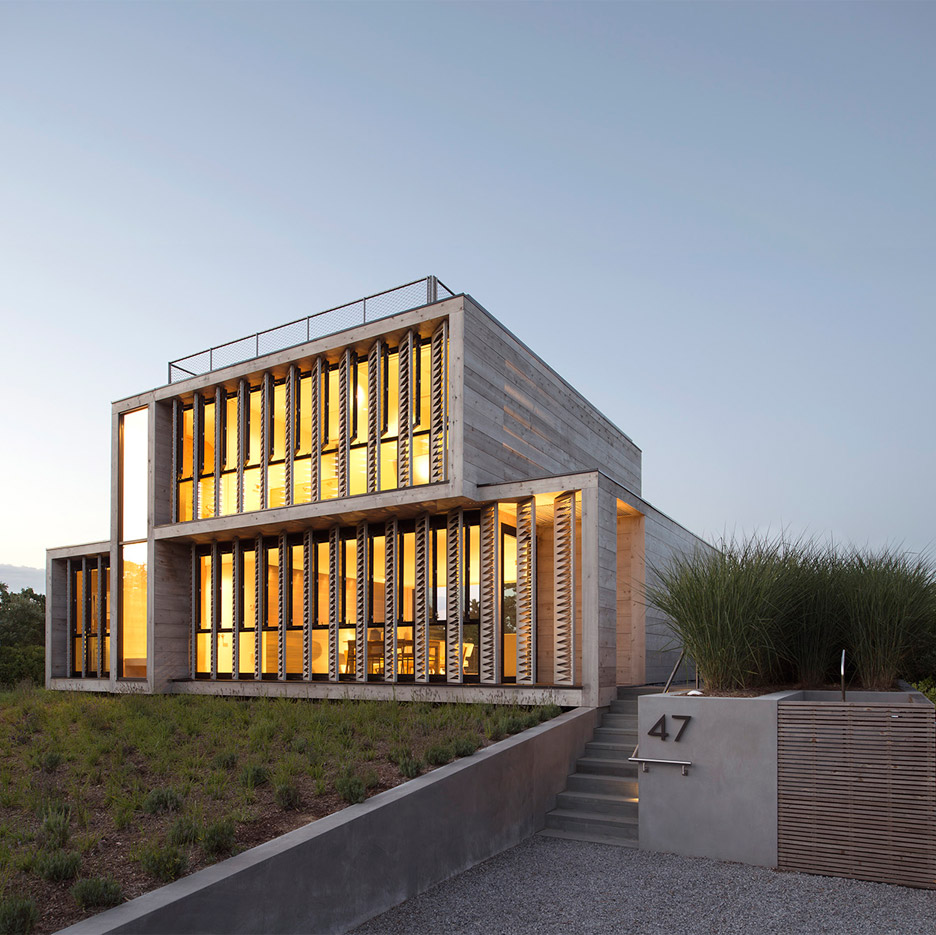
Because of the sandy conditions of the site, local zoning required that the owners building an elevated septic system. The architects created a concrete retaining wall to surround the system, which they they capped with a lavender garden.
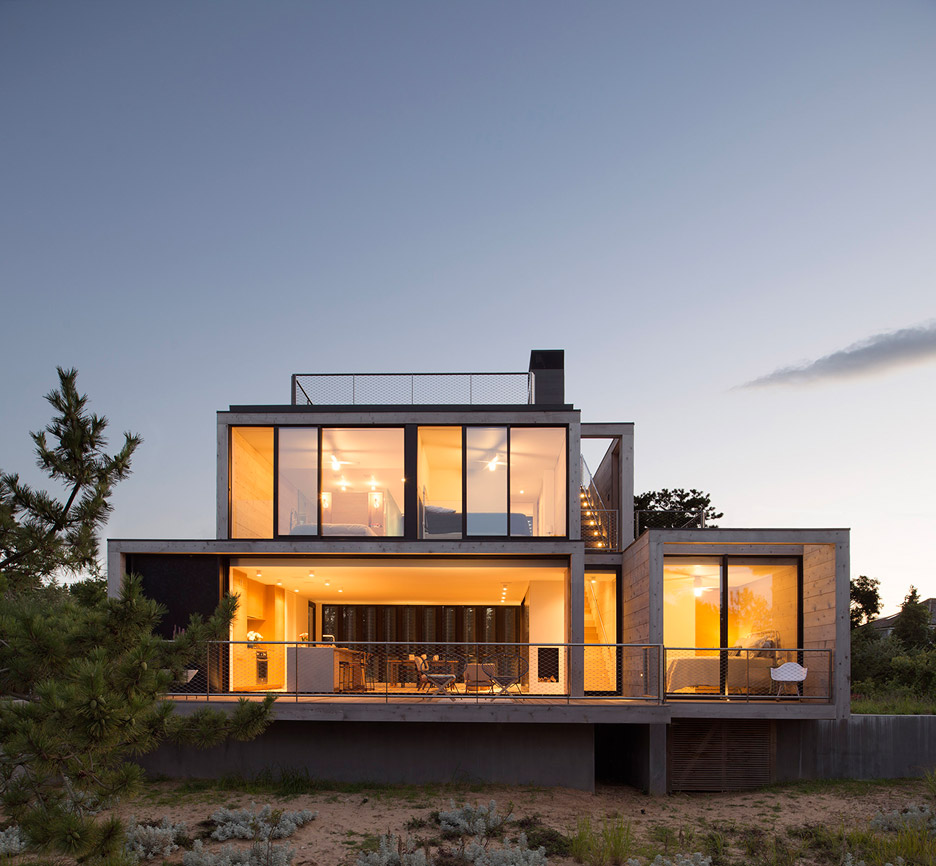
Based in Sag Harbor, New York, Bates Masi has an extensive portfolio of residential architecture. Much of this is concentrated in wealthy beachfront communities on Long Island, including a timber clad retreat in the Hamptons and a house that recalls the forms of a potato barn.
