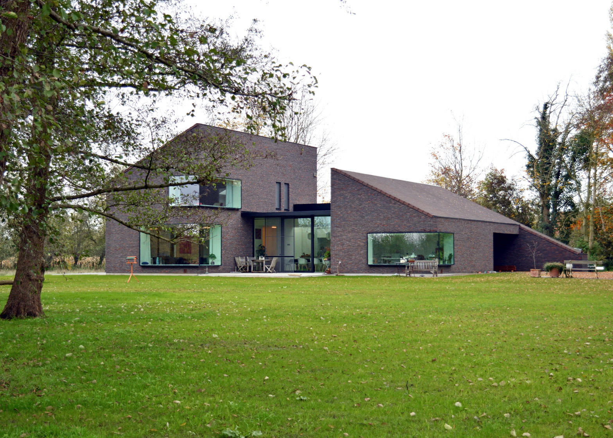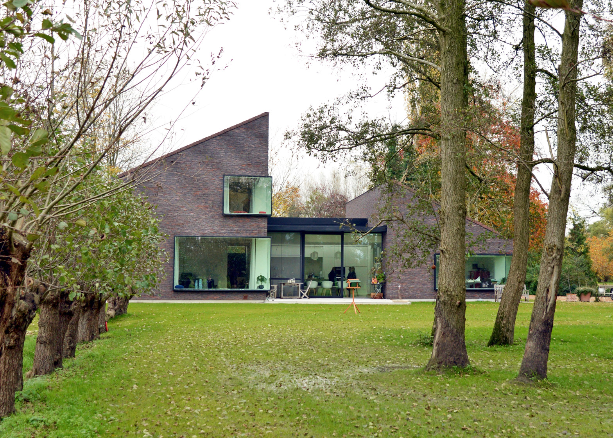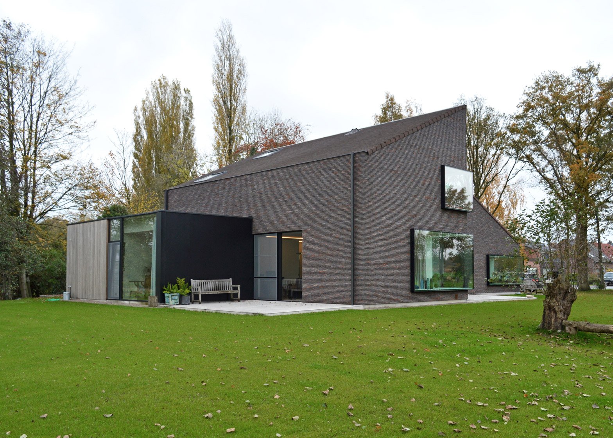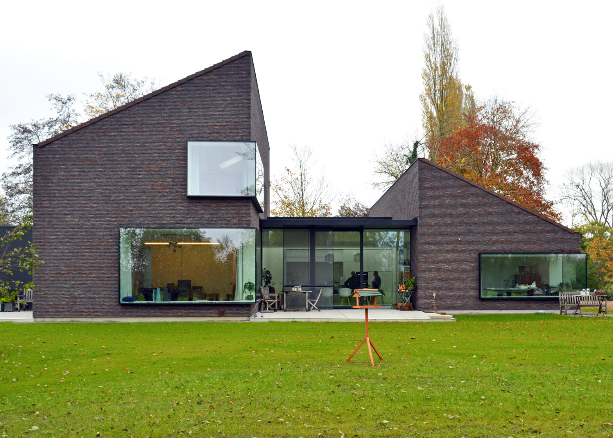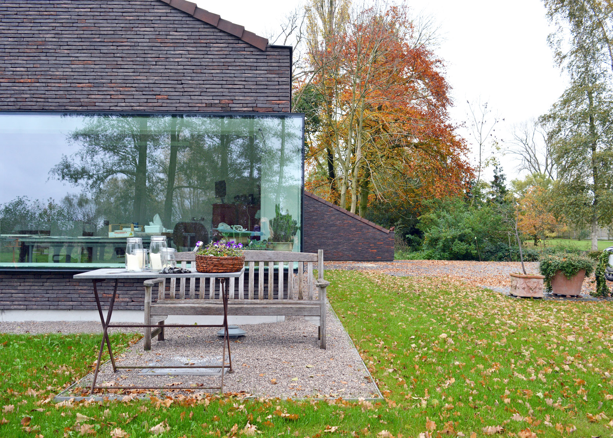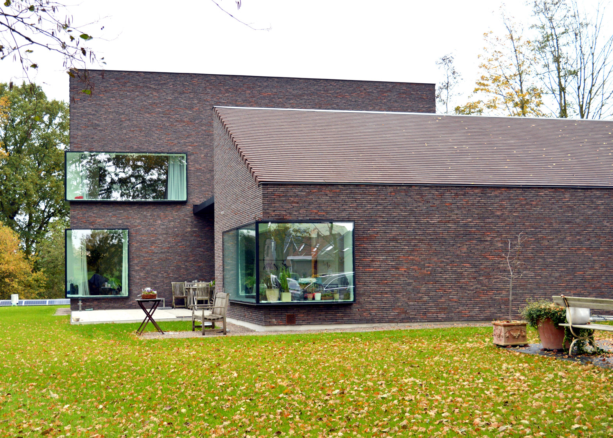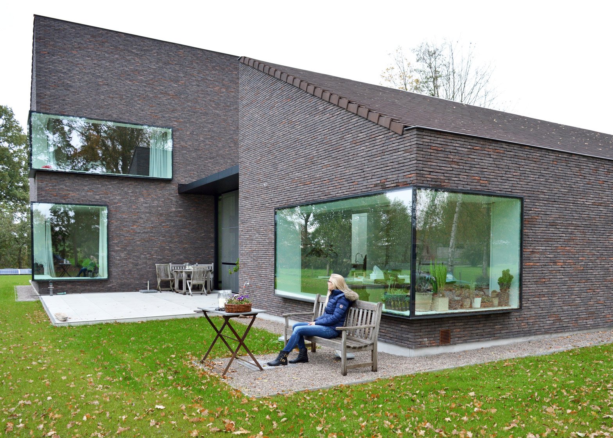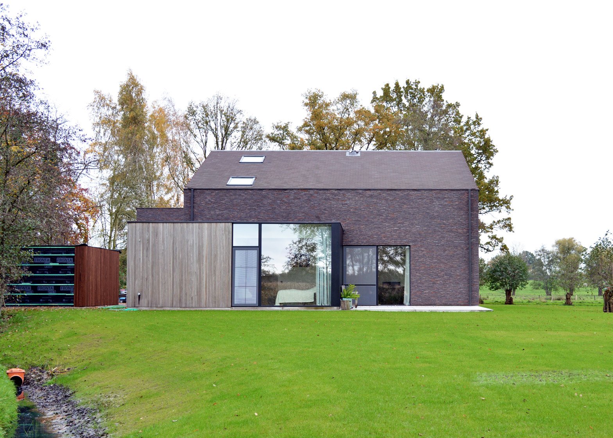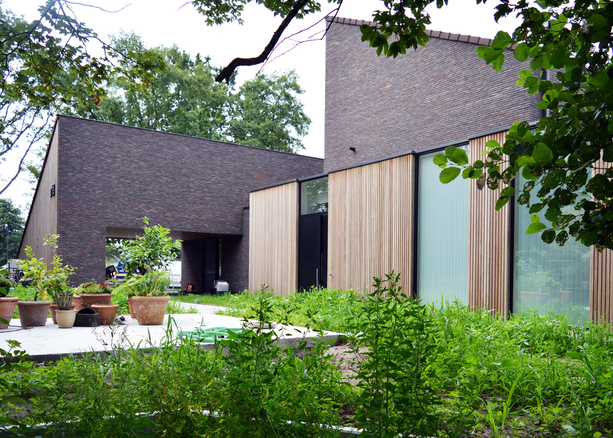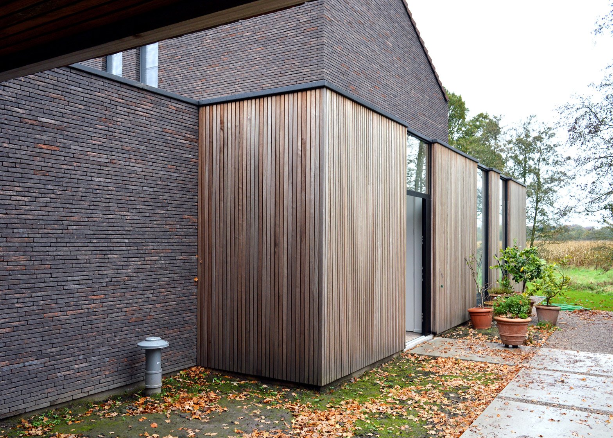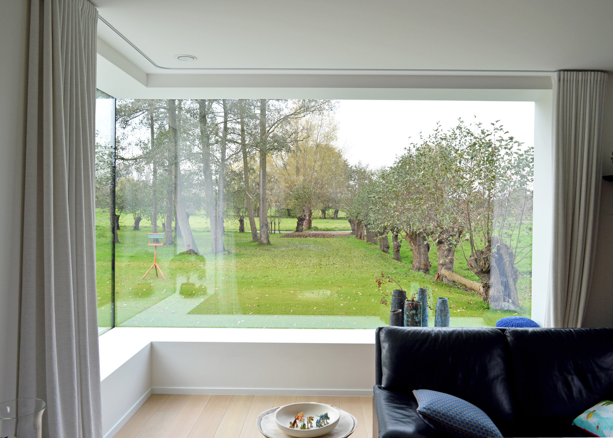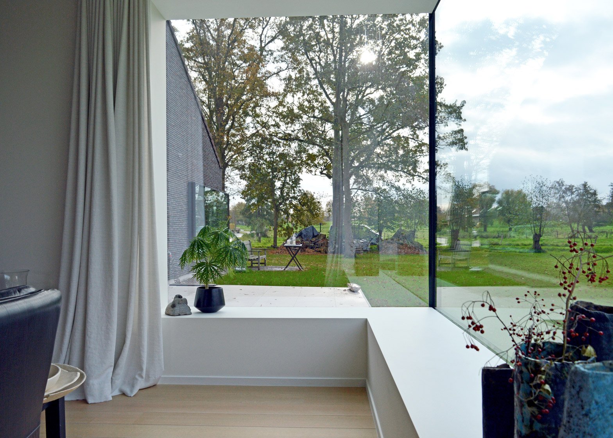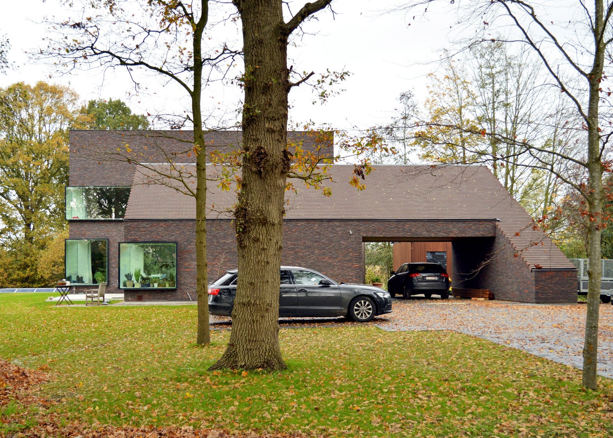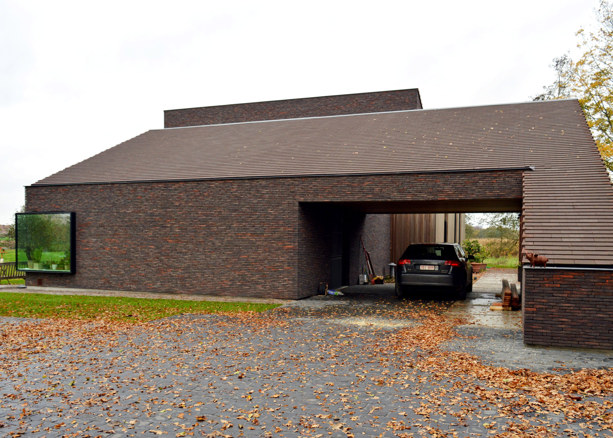Large windows protrude away from the brown brickwork of this house in Belgium by Architektuurburo Dirk Hulpia, providing wide ledges for displaying works by the ceramicist client (+ slideshow).
Named Kiekens' House, the residence replaces a pair of small barns in Aalter, a municipality between Bruges and Ghent, and is formed of two brown brick volumes with slanted roofs.
The two blocks are connected to one another by a simple glass and aluminium box, and both feature box-like windows that project out from the walls, and also wrap around corners.
"Three big windows stand out, like big eyes, to contemplate the landscape from the inside and give a strong personality to the house," said Architektuurburo Dirk Hulpia in a statement.
"Long brown bricks and tiles on the roof are the chosen materials for the slanted volumes, this way there seems to be no difference between the walls and the roof."
Glazed ceramic plant pots and objets d'art are placed along the ledges created inside by the deep window frames. These surfaces also double as informal seating areas.
"From the inside, the protruding windows advance a wide window sill, giving the owners – of whom the woman is a ceramics artist – several display options all around the house," architect Alejandro Rodríguez told Dezeen.
"Simultaneously, the window sills function as benches that seem to be extruded into the landscape," he added. "This way, the connection between the living areas and the green environment grows even stronger."
The smaller of the two brick blocks hosts an artist's studio with access to a basement level, as well as bike storage and a car port, while the larger contains the master bedroom in its base and a guest suite on the first floor.
Sandwiched between the two blocks is a glazed kitchen and living room, which faces out onto the garden and patio.
This connecting area has a flat roof, with areas of afromosia wood siding intended to give the rear of the building a more inviting and cosy appearance.
Photography is by Alejandro Rodríguez.

