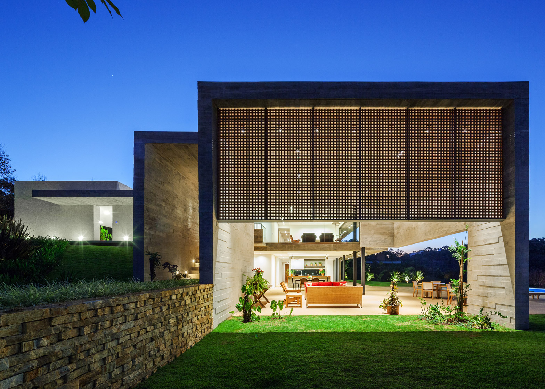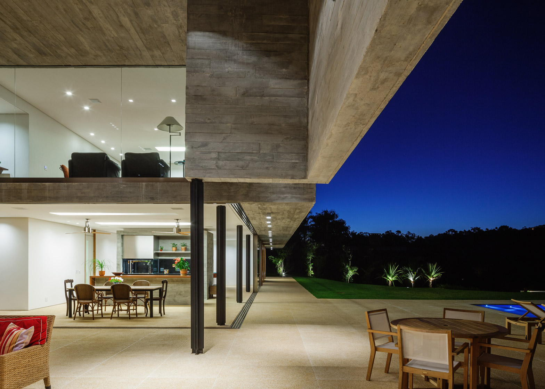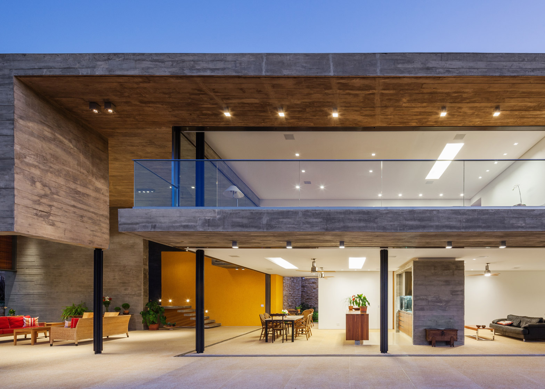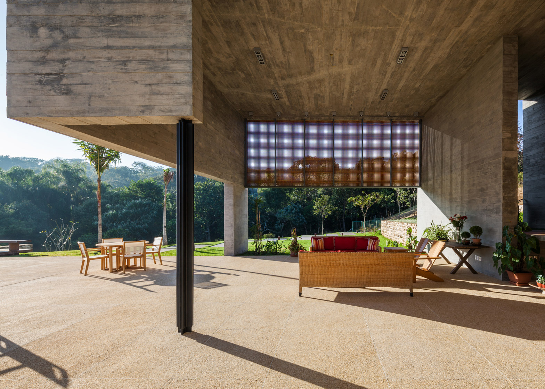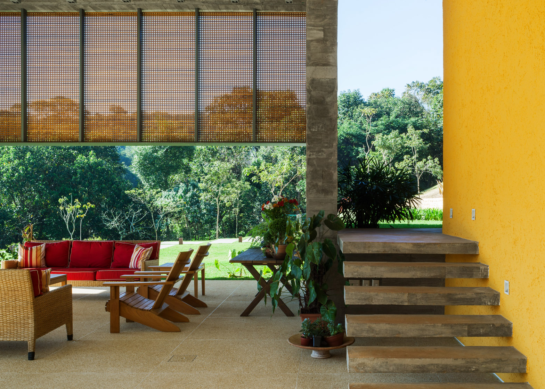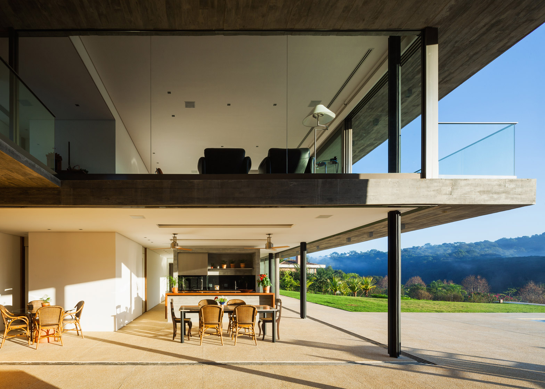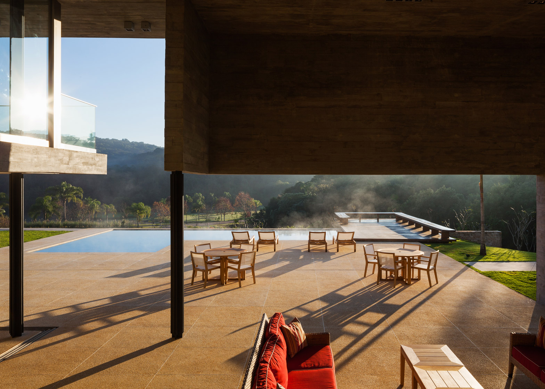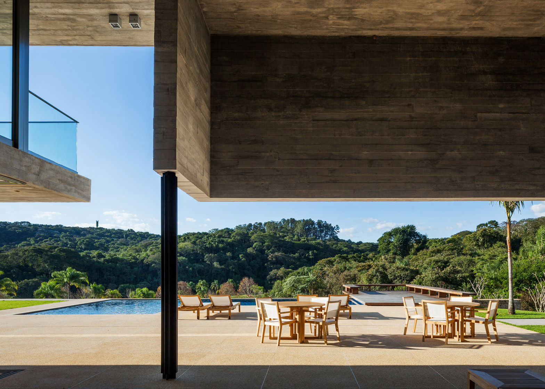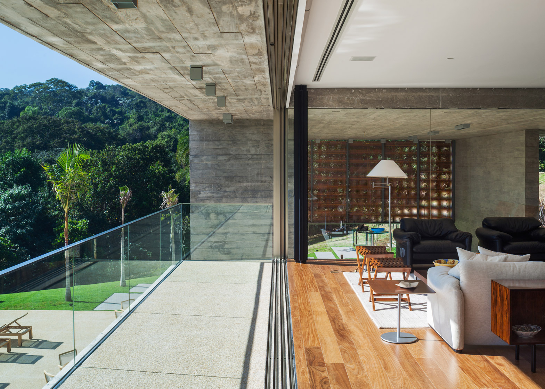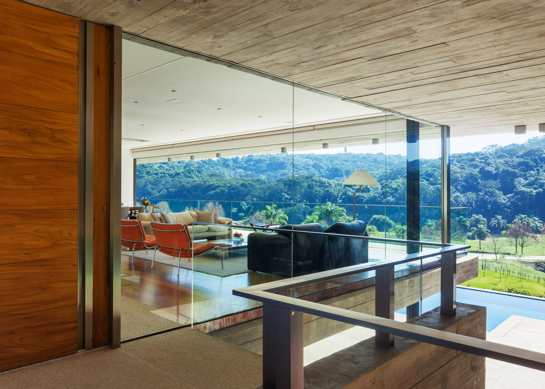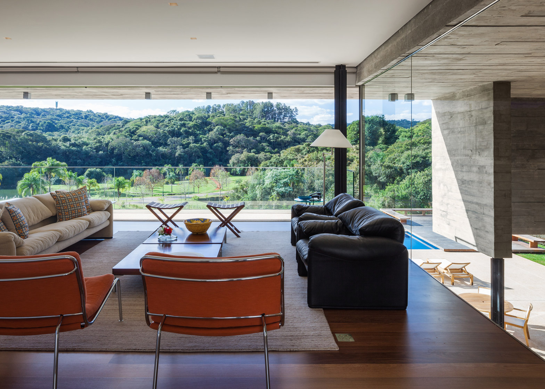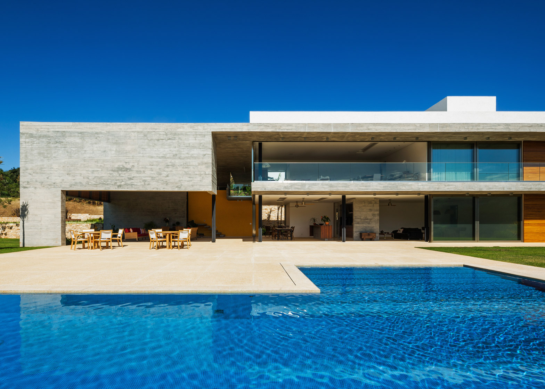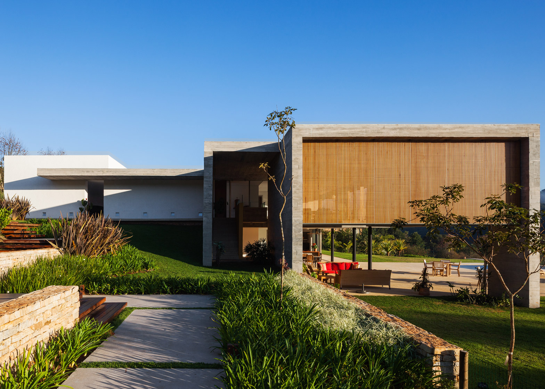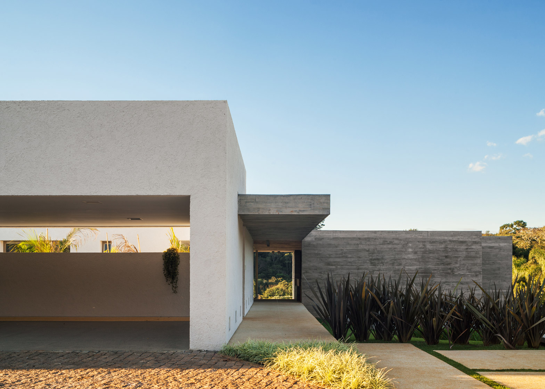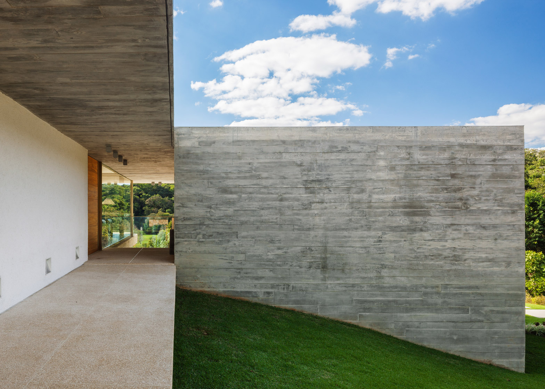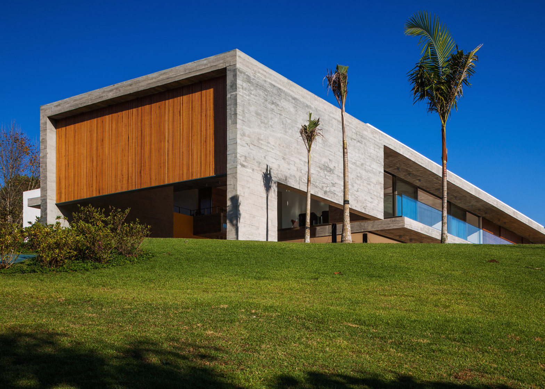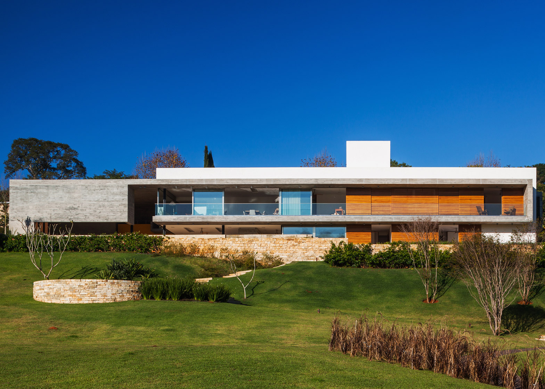This concrete residence in the state of São Paulo is split into a "night floor" and "daytime floor", designed by architects office RMAA to provide different levels of connection with a forest-facing patio (+ slideshow).
São Paulo-based RMAA designed LG House for a one-hectare site bordering the picturesque forest near Bragança Paulista, a commuter town around an hour north of the city.
The studio chose to divide the 1,137-square-metre residence into areas for daytime and nighttime use.
Sliding floor-to-ceiling glazing creates a light-filled ground floor, which by day can be opened up to a patio overlooking a pool and the forest. The upper storey provides a more secluded and secure nighttime retreat for the residents.
"The programme of this house is divided between daytime area and night area," said the studio, which is led by architects Henrique Reinach and Mauricio Mendonça. "The night area is on the higher floor, to provide warmth and safety in this period."
"On the other hand, the daytime area is on the lower floor with full connection to the outside and the garden," they added.
The building further divided by the generous patio, which separates the structure into two parallel blocks. An elevated walkway extends across this patio, connecting the two blocks.
The first block is single storey and contains parking space for five cars, as well as bedrooms and service areas for staff. The family's main living spaces is housed within the second volume, which comprises two storeys.
The gentle slope of the site means the entrance block is set level with the upper storey of the second block, while its base is sunken out of sight of the entrance.
The floor plan is duplicated, giving each level its own kitchen, combined living and dining area, and suites of bedrooms – emphasising the night and day division.
The ground level bedrooms are primarily used by guests, while those on the upper floor are occupied by the family.
Sliding glazing pulls back to open the living space at ground level to adjoin a double-height terrace, which faces the forest and is shielded from the sun by slabs of textured concrete and latticed wooden screens.
Slender black metal pillars support the upper storey, giving it a stilted appearance. Here the family's main lounge has glass walls looks out over the terrace and pool below, and the forest beyond.
Brooklyn studio Fake Industries Architectural Agonism and local architecture firm Aixopluc followed similar protocol when creating seasonable quarters for a family within a single house.
Photography is by Nelson Kon.
Project credits:
Architecture: Reinach Mendonça Arquitetos Associados
Authors: Henrique Reinach e Maurício Mendonça
Team: Fernanda Almeida, Tony Chen, Victor Gonçalves, Camila Osele, Taís Vieira, Luena Vettorazzo, Raquel Gonçalves, Silvia Mori, Venâncio Alves, Flávia Henriques, Manuel Tojal, Guilherme Nakata, Lucas Ferreira, Lucas Pohl, Alessandra Musto, Caio Tritto, Olivia Uliano
Landscape design: Luciano Fiaschi Aquitetura Paisagistica
Lighting design: Franco Associados
Lighting design structure engineer: Benedicts Engenharia
Mechanical engineer: Zamaro
General contractor: CPA Engenharia e Construções

