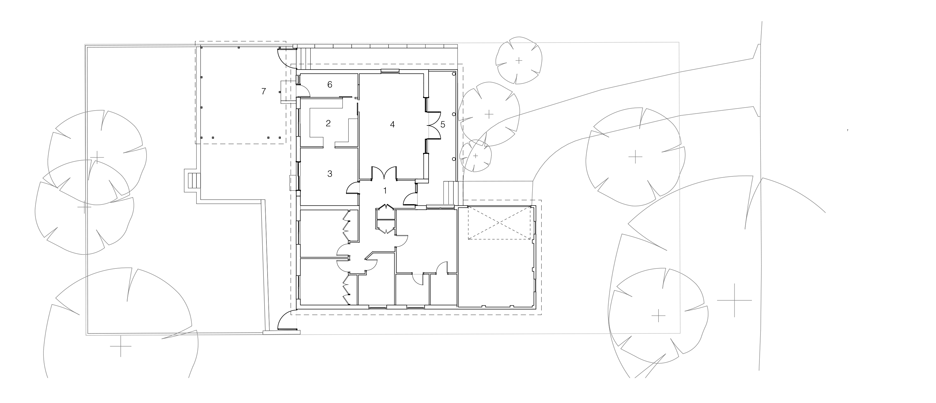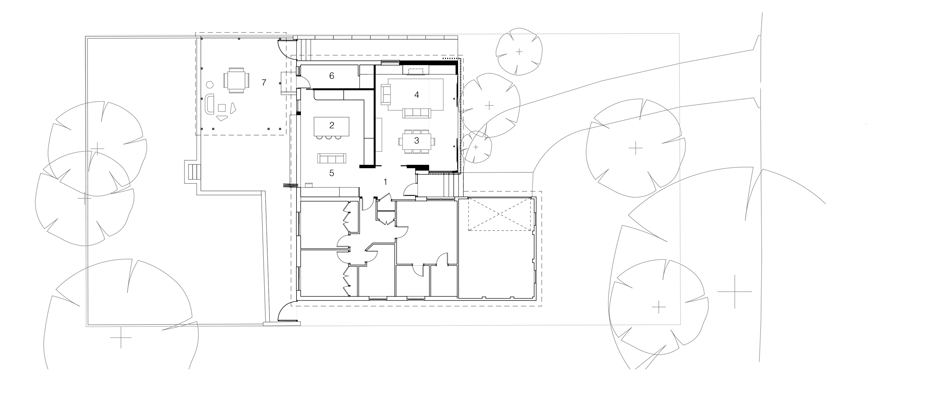Bijl Architecture adds slatted sun-shading screen to a refurbished Sydney bungalow
A slatted wooden screen wraps around the extended living space of this 1960s bungalow in Sydney, forming a protective surface that shields the interior from direct sunlight and views from the street (+ slideshow).
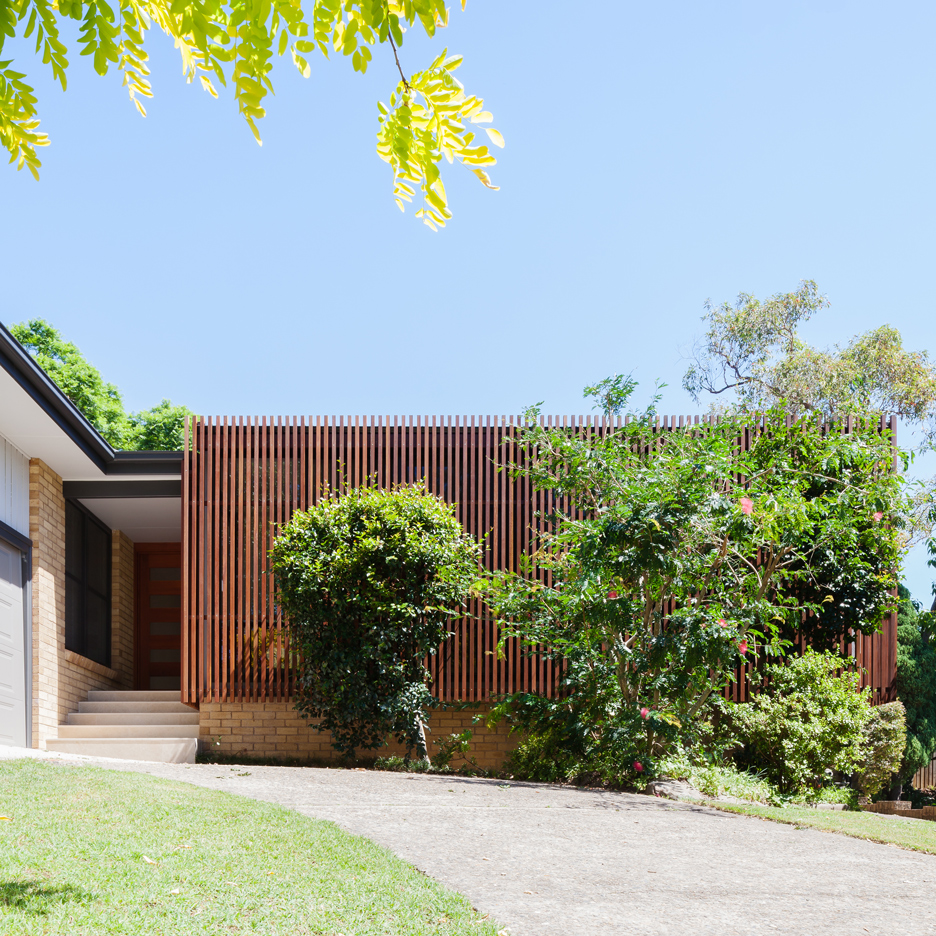
Local firm Bijl Architecture refurbished the living areas of the property in the Australian city's Belrose neighbourhood, transforming the previously cramped interior into a series of light-filled spaces.

An existing verandah at the front of the house was removed to make room for an extended living room which is shielded from the street and from direct sunlight by the vertical timber battens.
The project's title, "Escu", translates from Old French as "shield".
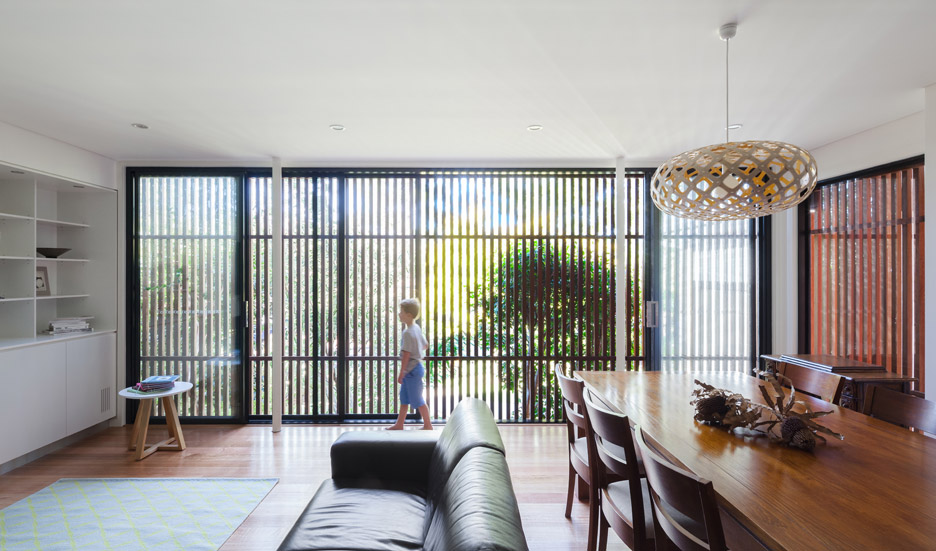
"Wrapping the room, this facade treatment lets northern light into the front of the house and allows the windows to be opened wide while retaining a buffer from the street," explained Bijl.
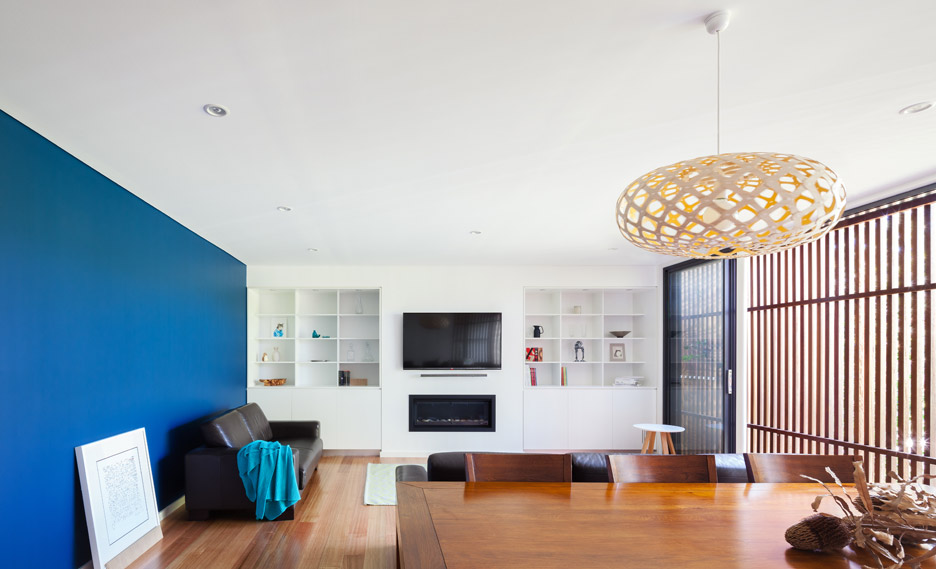
The wooden screen adds a natural element to the pale brick property's street-facing elevation, and also functions as a full-height balustrade when the sliding glass doors lining the living room are retracted.
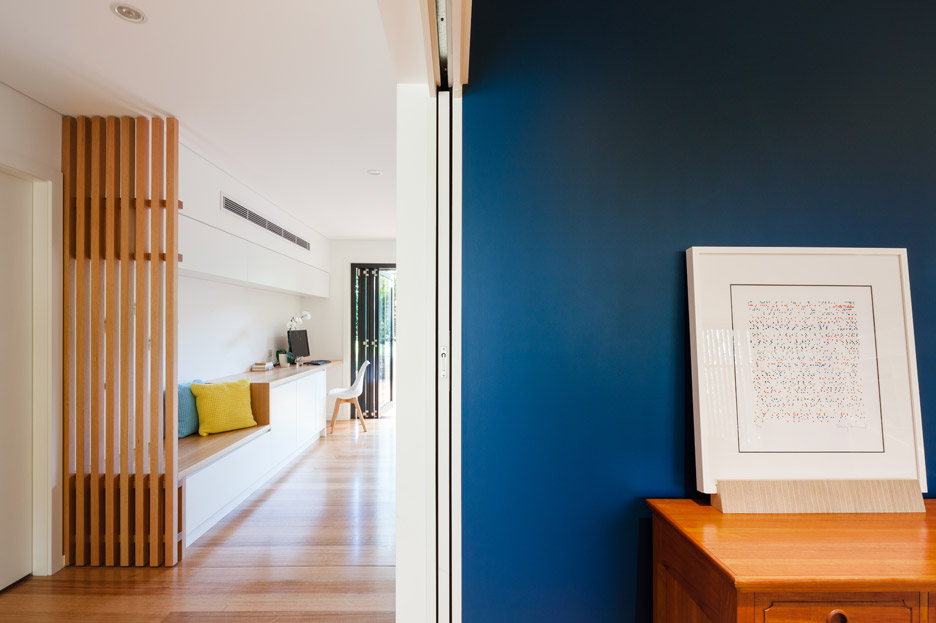
"Inside, the interiors are open and light," the architects added, "with the exterior slatted screen visible from inside the front living room where the timber combines with the outside greenery to create a sense of connection to nature."
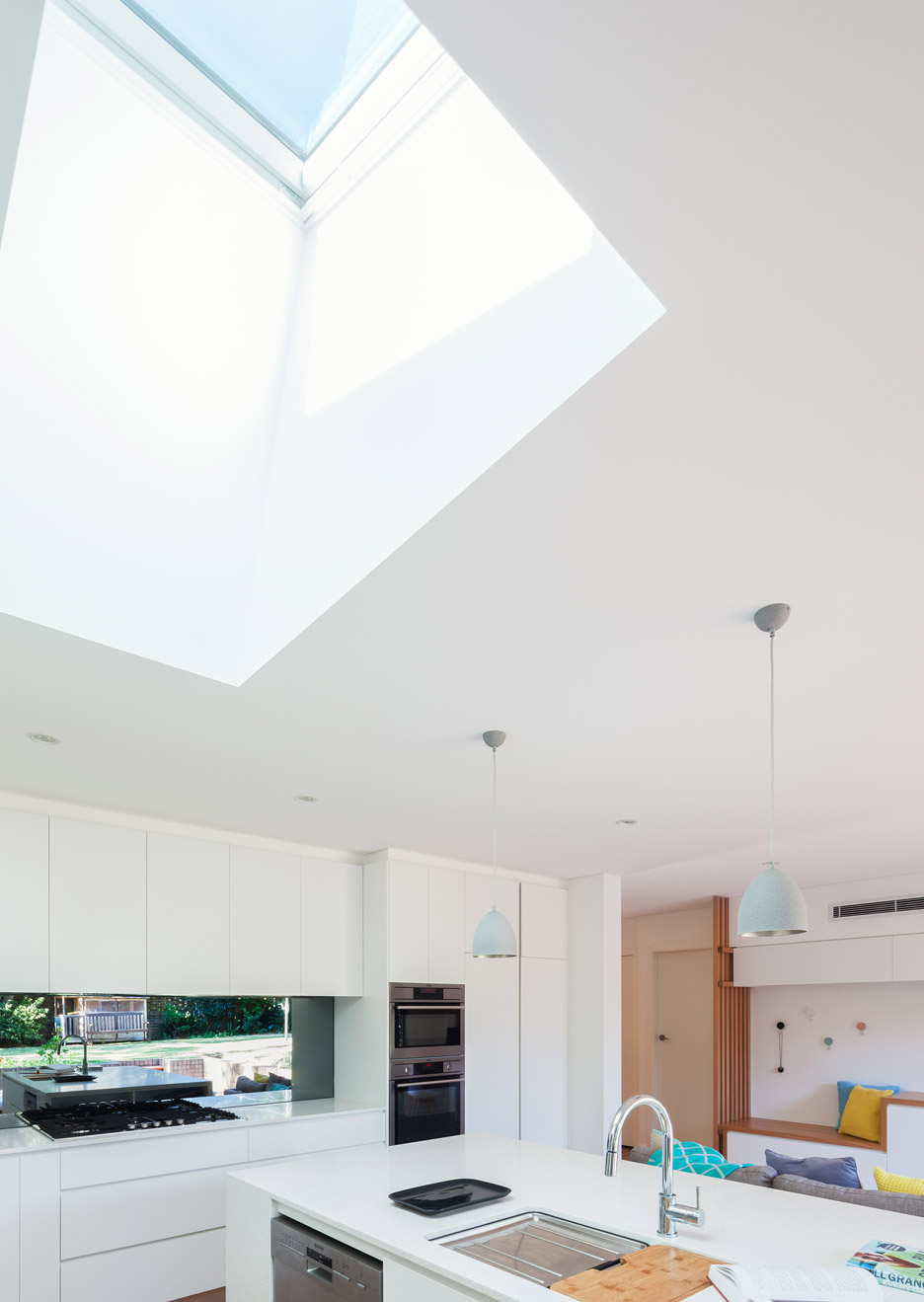
Sunlight filtering through the wooden frame reflects off white-painted walls that ensure the room feels bright and spacious.
The opposite wall is painted teal to create a contrasting backdrop for furnishings including a pendant light by New Zealand designer David Trubridge, which adds a timber accent above the dining table.
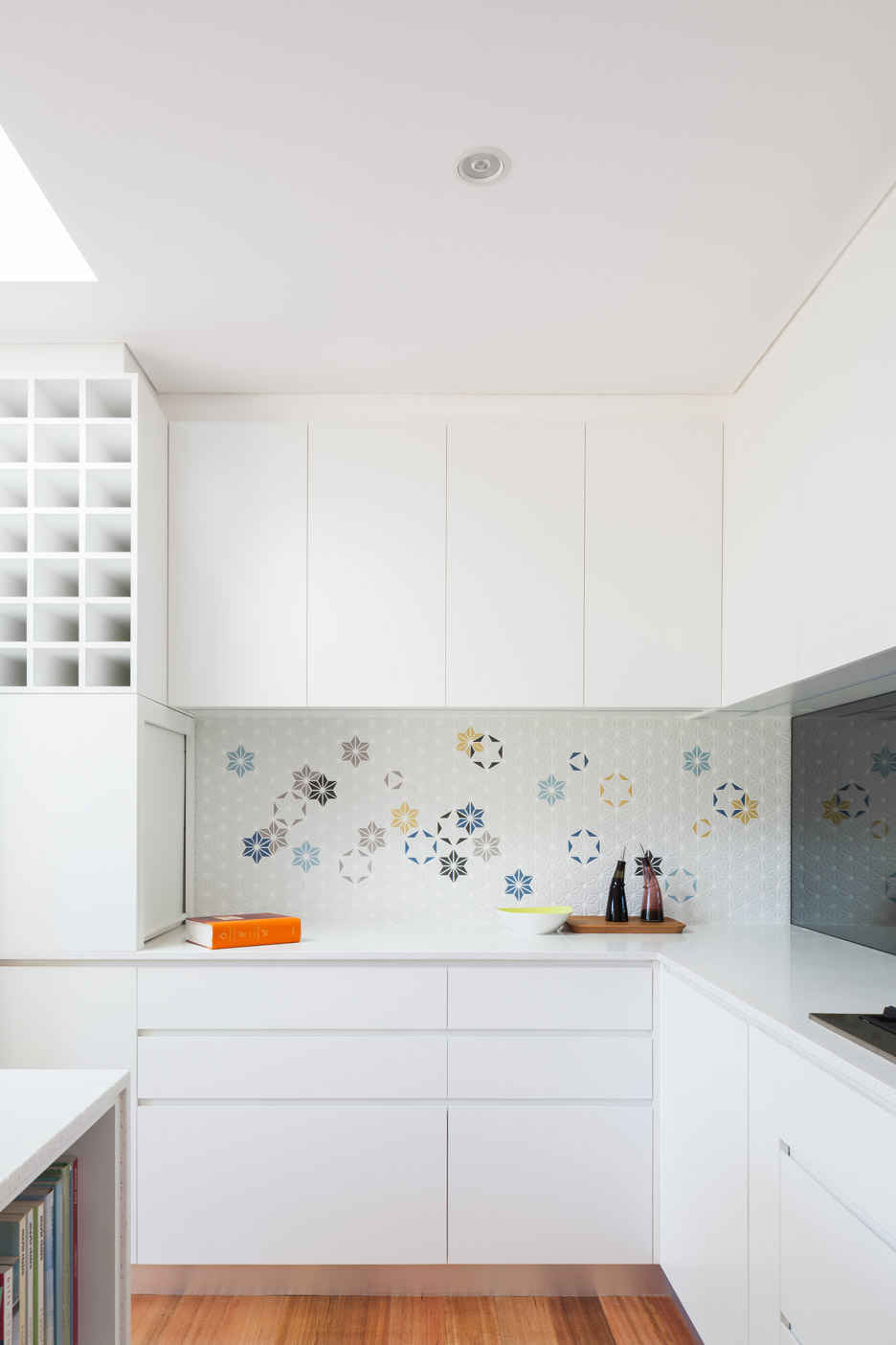
In the hallway, a slatted wooden screen that recalls the facade treatment marks the threshold of the new kitchen and family room situated at the rear of the house.
The screen forms the end of a fitted joinery element incorporating a seating area and a desk.
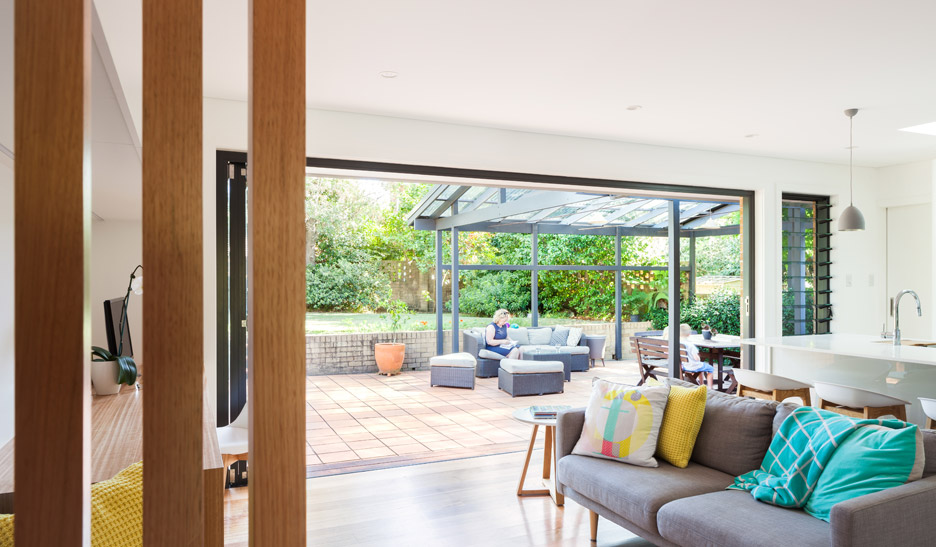
Throughout this new space, a simple palette of timber and white walls combined with concealed storage and built-in furniture enhances the sense of openness and cohesion.
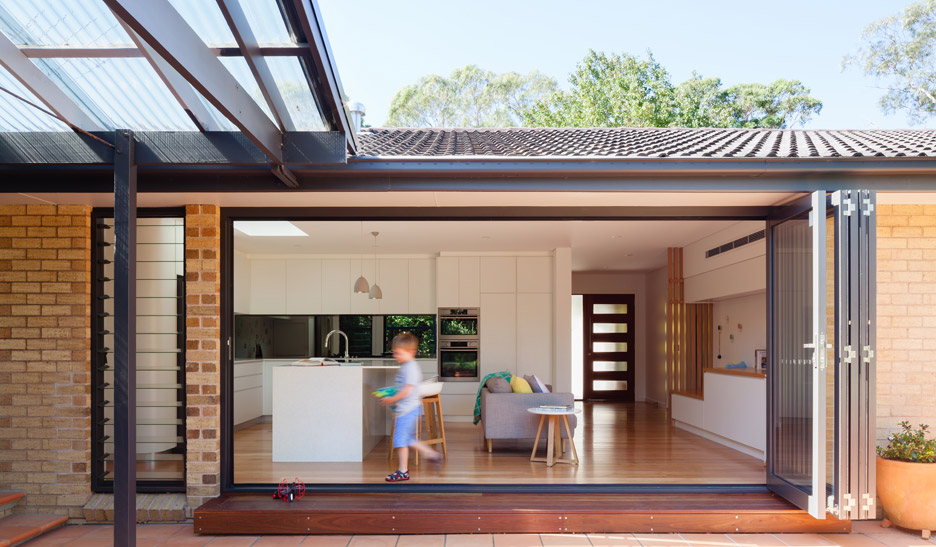
Geometric tiles incorporated into the kitchen splashback, as well as hooks on the wall behind the seating nook, provide rare injections of subtle colour in the otherwise neutrally decorated room.
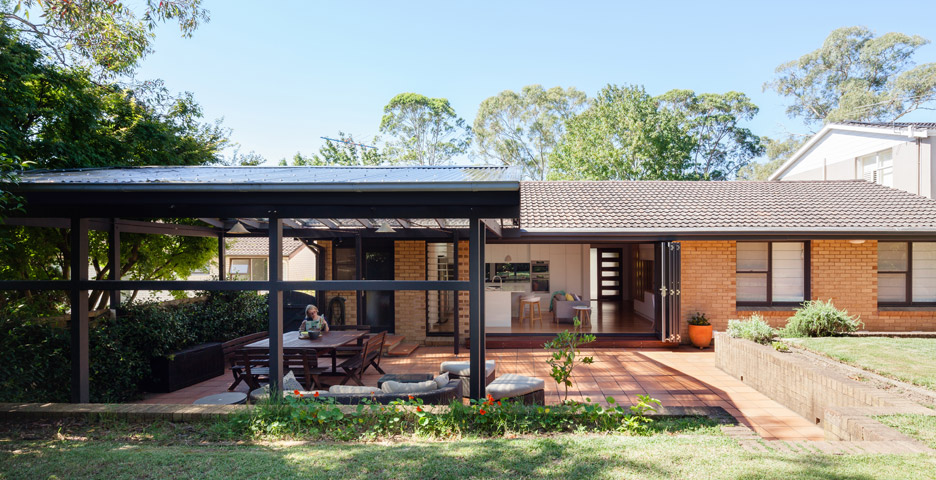
Folding doors integrated into the rear wall open directly onto a patio and outdoor dining area, encouraging residents to spend more time outdoors.
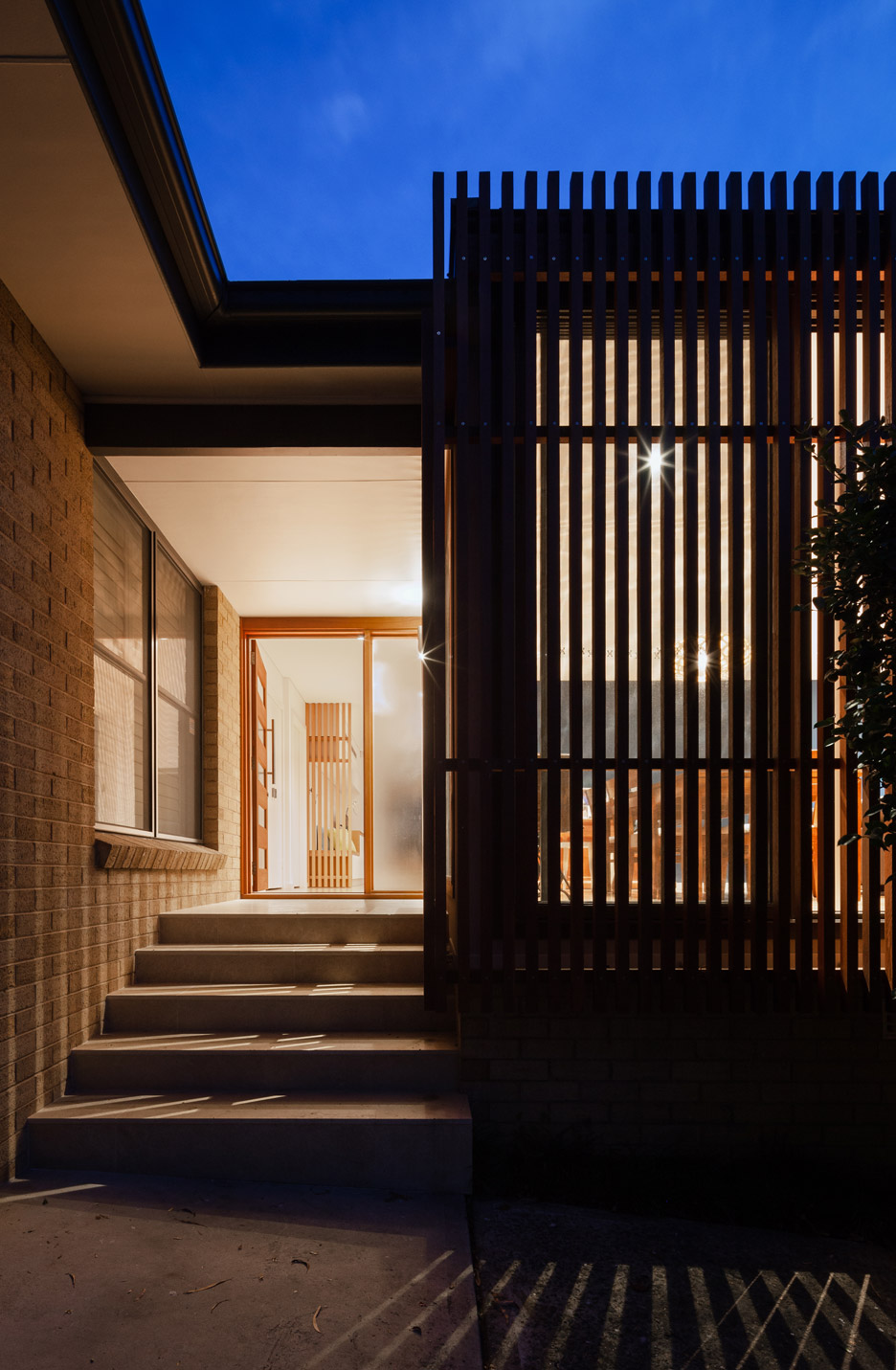
A skylight incorporated above the kitchen island increases the amount of natural light that pours into the space, while a mirrored surface behind the cooking area reflects views of the garden.
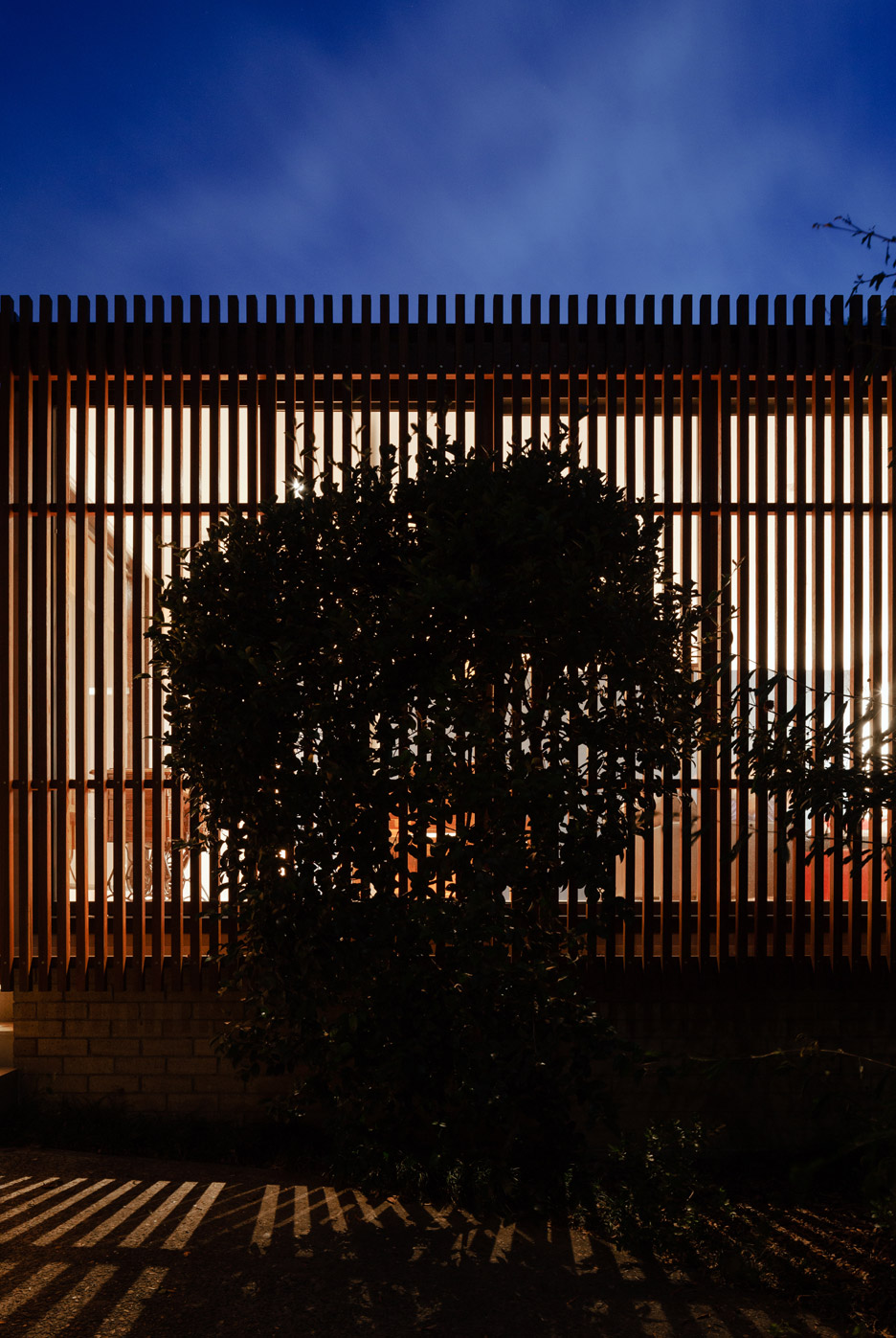
Bijl Architecture is led by architect Melonie Bayl-Smith. Previous projects include a house elsewhere in the city, featuring an asymmetric roof reminiscent of a traditional Dutch gable.
Photography is by Katherine Lu.
Like Dezeen on Facebook for the latest architecture, interior and design news »
Project credits:
Architecture and interior design: Bijl Architecture – Melonie Bayl-Smith
Engineer: Cantilever
Joinery: Northern Kitchens
Tiles: Academy Tiles
Hooks: Design by Them
Paint: Dulux
