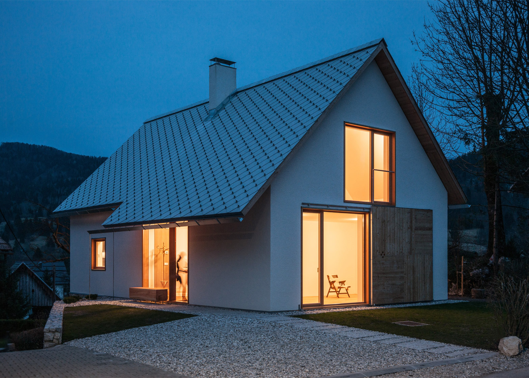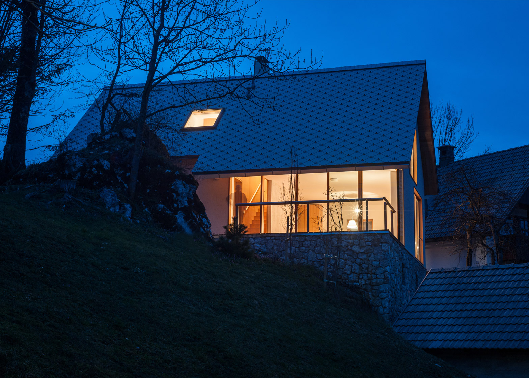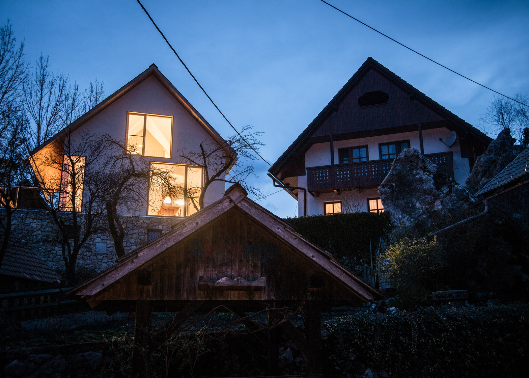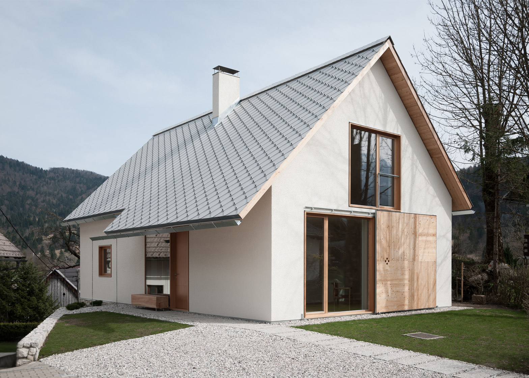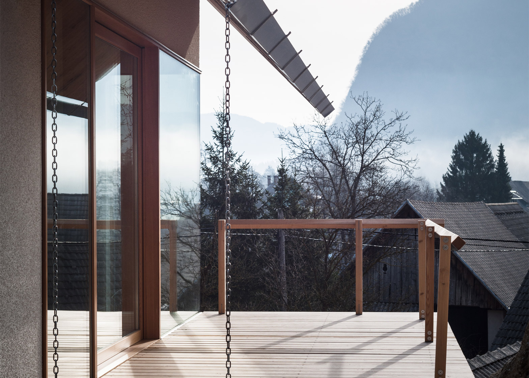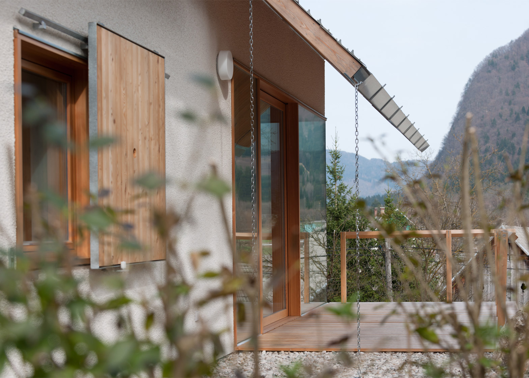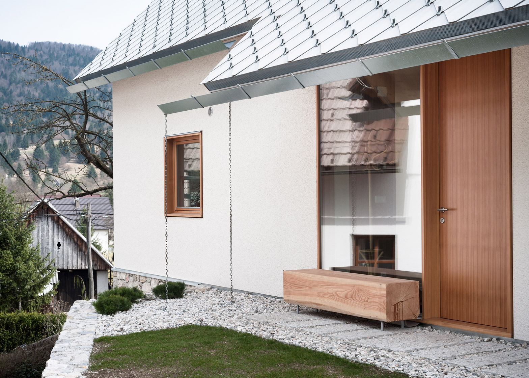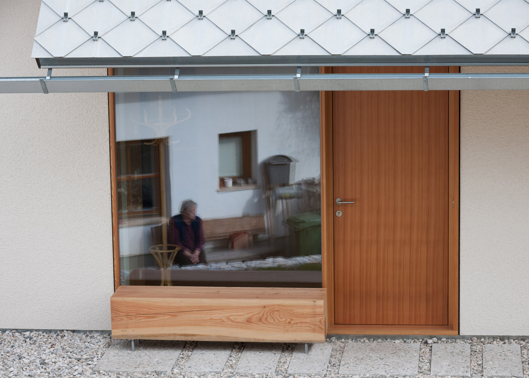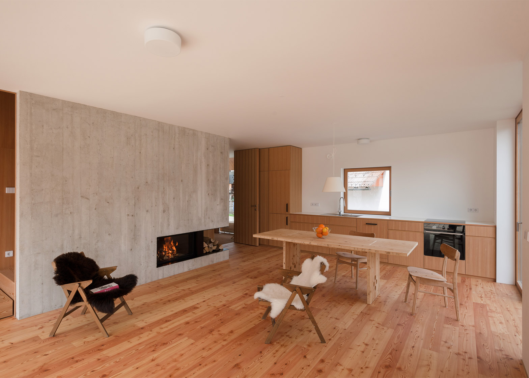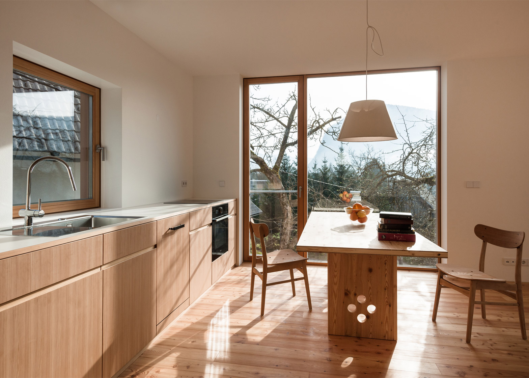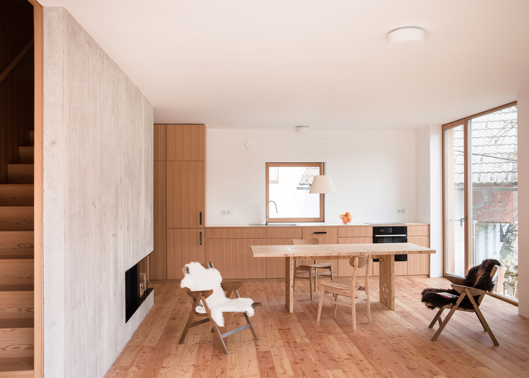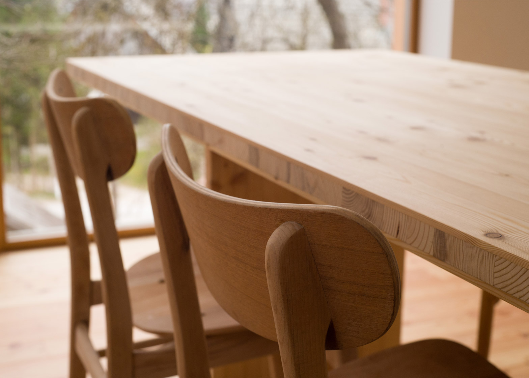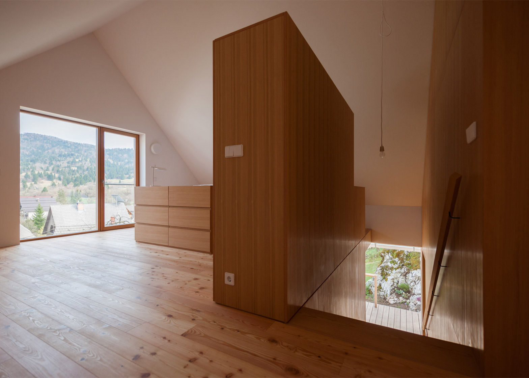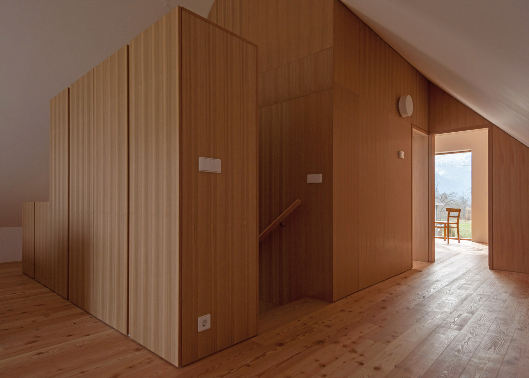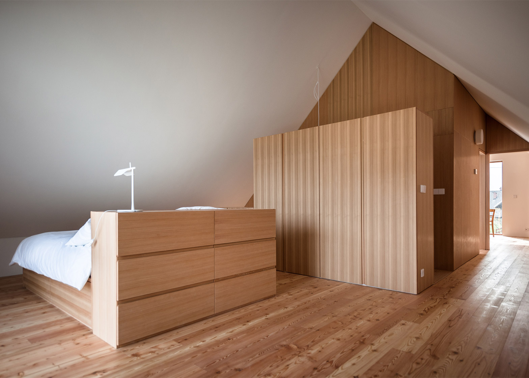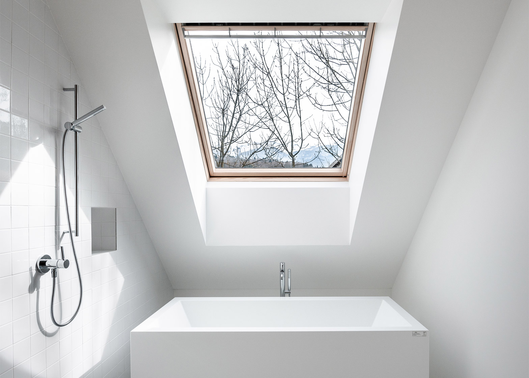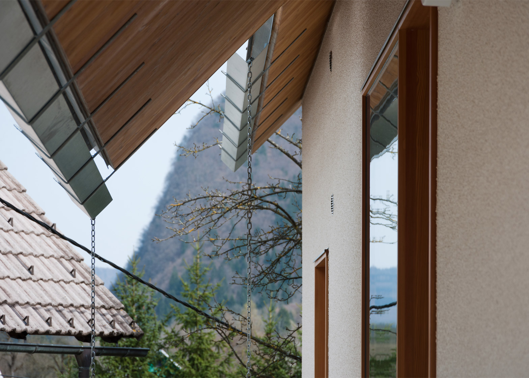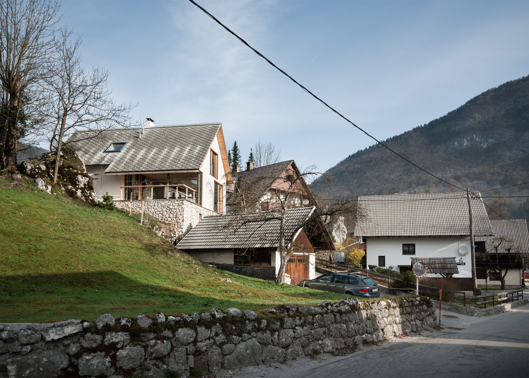This Slovenian home by Skupaj Arhitekti mimics the gabled form of its Alpine village neighbours, but it also features contemporary details and finishes (+ slideshow).
Slovenian architects Meta Kutin and Tomaž Ebenšpanger designed the 100-square-metre residence for a hillside plot in Stara Fužina, a protected Alpine village in Slovenia's Triglav National Park.
The house replaces a former mechanic's workshop.
Its gabled form means the new structure is inconspicuous among its traditional neighbours, but more contemporary materials including fibre-cement shingles were used to finish the project.
The roof is covered in thin, overlapping fibre-cement tiles laid to create a cross-hatched pattern, while galvanised metal accents update traditional wooden elements like window shutters and frames.
"The house in Stara Fužina has introduced new building materials and details into a traditional rural space and is aimed to constitute a place of permanent residence for a native member of the community," said Kutin and Ebenšpanger, who call the project Living in Alpine Village.
"In spite of its different conception of details, pure lines, absence of merely decorative use of wood, large glass surfaces and visible concrete inside the house, it seems that this house has stood in its place since old times," they added.
The architects had to negotiate elements of the design with the Slovenian Institute for the Protection of Cultural Heritage, including rotating the building 90 degrees away from its predecessor to make the most of both sunny aspects and spectacular views of a glacial valley below.
The addition of the pitched roof was also a crucial factor in the negotiations.
"The authority allowed the change based on the explanation that the village has been naturally generated and developed throughout the history, following the logic of individual micro locations," the architects explained.
"Special attention has been focused on jutting roofs," they added. "Their design conception follows the rural pragmatism."
The roof's steep angles are intended to reference both the design of neighbouring houses and the shape of the adjacent valley.
Its V-shaped form is replicated in the sections of galvanised metal guttering that run along the edge of the roof. Metal chains connect them to the ground, creating a surface for water to run down.
Portions of the roof overhang the outer walls of the house to form a porch by the entrance and a weather-shield above a glass window in the southern facade. Wooden shutters in galvanised metal frames can be drawn across windows and a glazed door.
The building's structure and furniture is made from native larch, oiled or waxed depending on its application, and it stands on a base made from local stone.
The interior is finished simply with a combination of white walls, wooden elements and board-marked concrete.
An open-plan living space with a wood-burning fireplace is set on the southeastern side of the ground floor.
A staircase disappears behind the space's shutter-board concrete wall and emerges behind a row of wooden wardrobes on the first floor.
Here, two bedrooms and a bathroom are set below the pitched roof. A bathtub is positioned below a large skylight in the sloping roof to frame views of the treetops and mountains.
The western side of the ground floor houses a separate studio apartment that the client will rent out, but which may later be converted into an extra bedroom.
"Standing elegant on a steep hillside the house, by its attractively oriented position, catches spectacular and commanding views across the topographically diverse glacial valley," said the architects.
Ljubljana studio Dekleva Gregorič Arhitekti has also created a variation on the traditional Slovenian cottage, using cast concrete walls inlaid with chunks of stone to create a rugged texture for a family home in Vrhovlje, a rural municipality on the Slovenian-Italian border.
Photography is by Janez Marolt.

