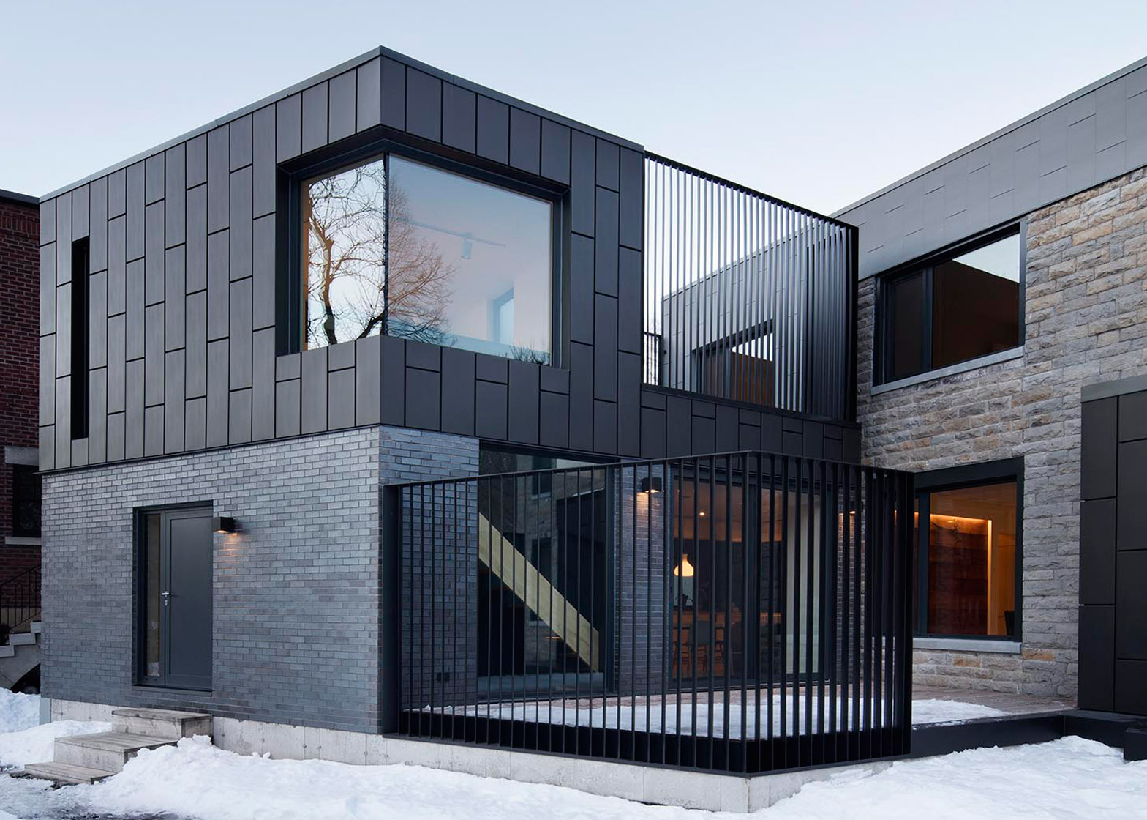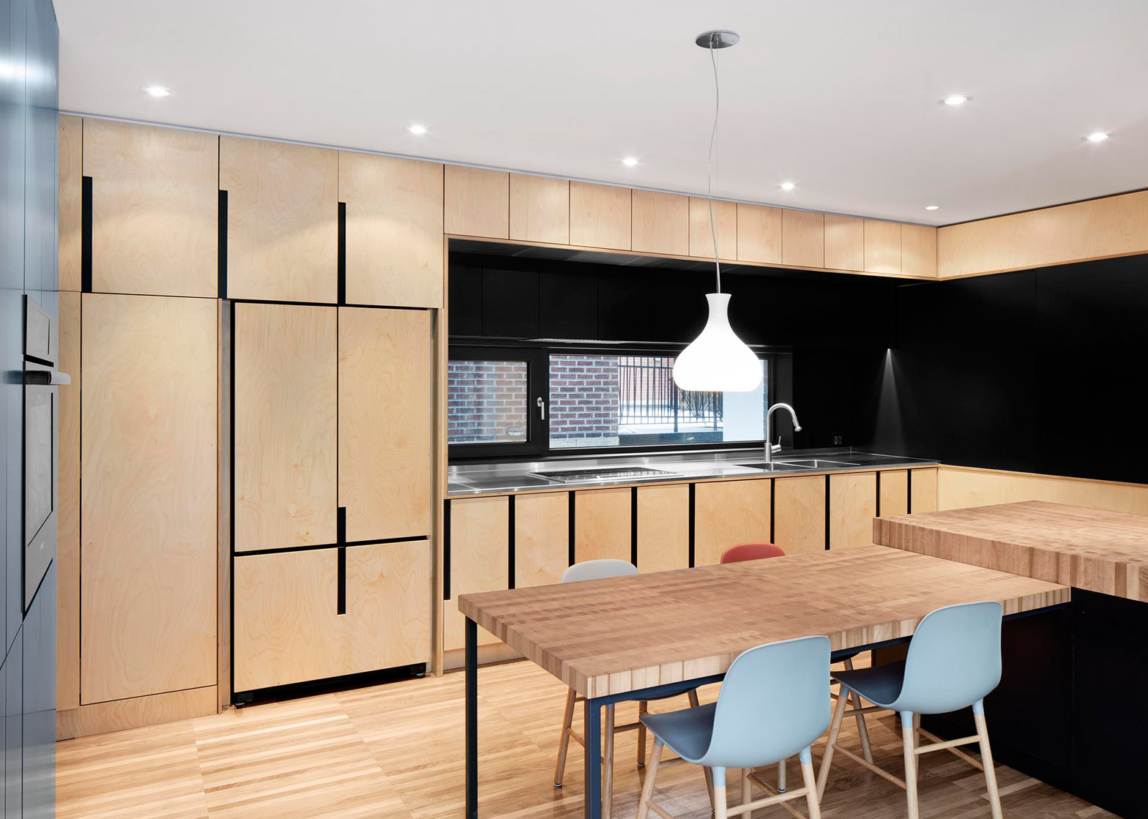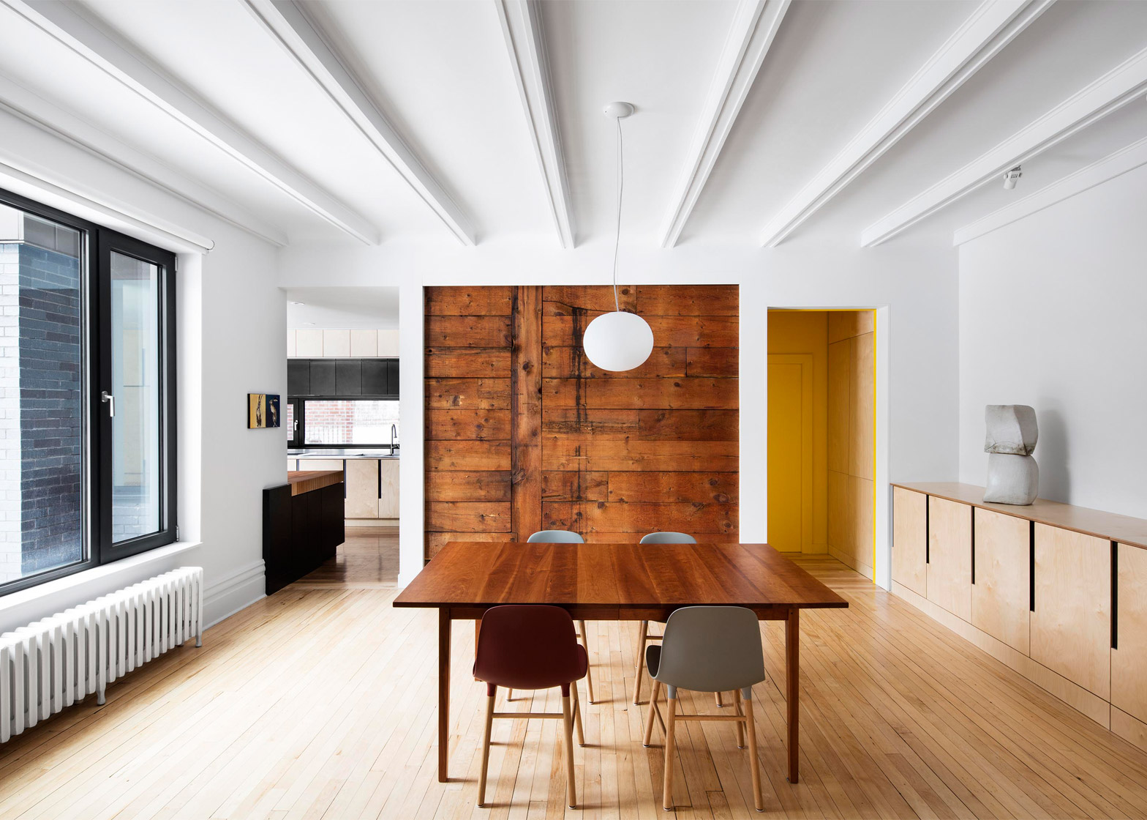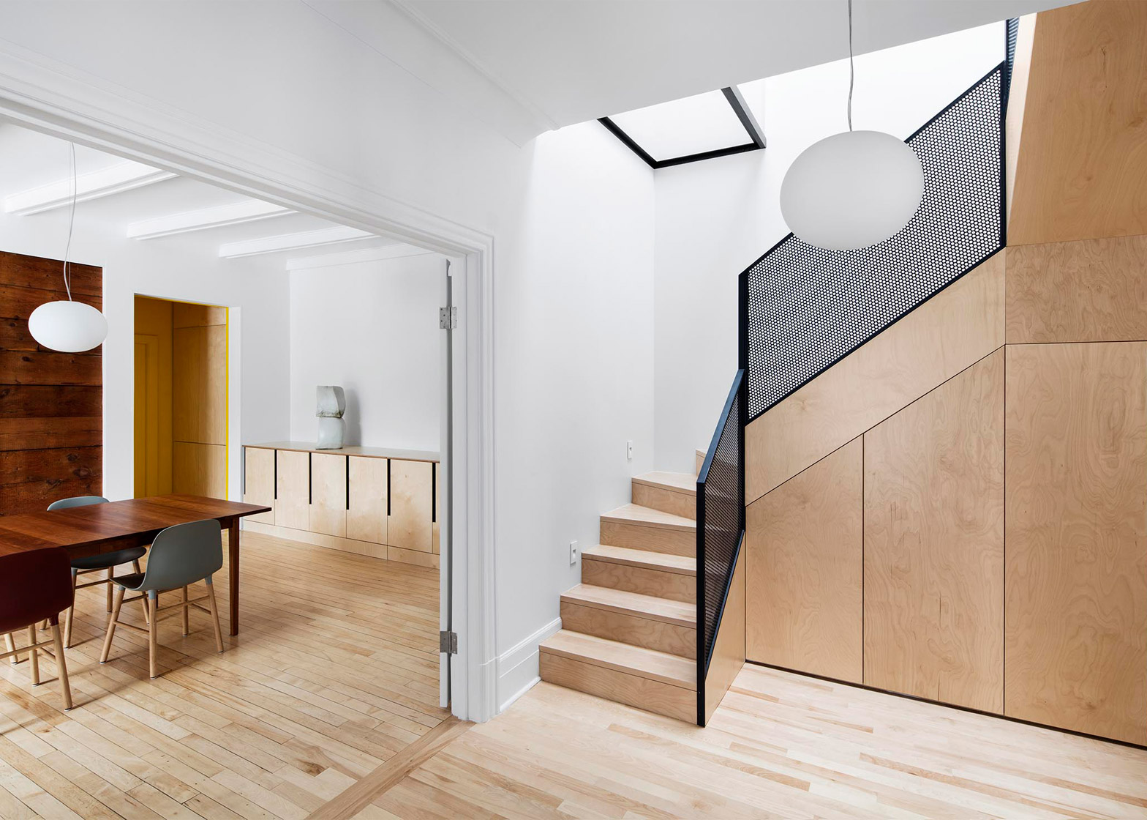Local studio Naturehumaine has created an angular addition to a historic dwelling in Montreal, featuring dark zinc cladding that references works created by the owner, a graphite pencil artist (+ slideshow).
Called the McCulloch Residence, the project called for an extension to a residential property built in the 1860s at the base of Mount Royal – a large hill near the city centre
It was designed for a man named Dr McCulloch, but was later divided into two dwellings.
Montreal-based Naturehumaine was charged with expanding one of the dwellings, which is occupied by an artist.
The firm added an angular two-storey building that contains a kitchen and an art studio, along with an enclosed patio.
The "sharp shape" of the addition was driven by the site's angled setbacks.
The architects clad the structure in grey brick and black zinc panels, and inserted windows of varying sizes.
"The black materials echo the nuances of the works of art made by the owner, a graphite pencil artist, and interact with the grey stones of the century-old house," said the firm.
To establish a visual connection to the historic building, the firm also placed clusters of zinc panelling on the original facade.
"Special attention was given to transitions in materials to foster a flowing perception of the old and new sections," the studio added.
Inside, the architect took create care to integrate both historic and modern elements.
A wooden square wall was discovering during the renovation and serves as the centrepiece of the dining room, which is located on the ground level.
Another focal point is a large blue unit that sits between the kitchen and entry vestibule. It is used for kitchen storage on one side and bicycles and skateboards on the other.
Russian birch was used to fabricate built-in furniture and cabinetry, including a simple wooden staircase with perforated metal railings that leads to the art studio upstairs.
A skylight illuminates the stairwell, while angled windows in the studio provide extensive views.
A patio on the ground level is encircled by a black steel screen, which provides privacy while still revealing views of the neighbourhood and the forested Mount Royal.
Naturehumaine is led by architect Stéphane Rasselet. Other projects by the studio include a house extension in the Quebec countryside that combines wood and steel panelling and a bakery that features a slatted wood ceiling.
Photography is by Adrien Williams.






