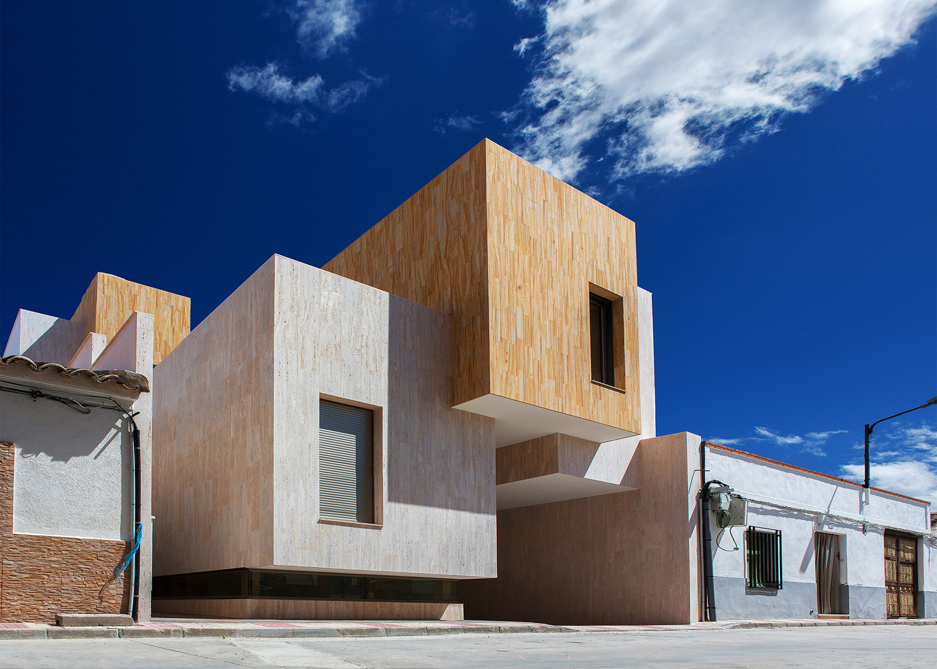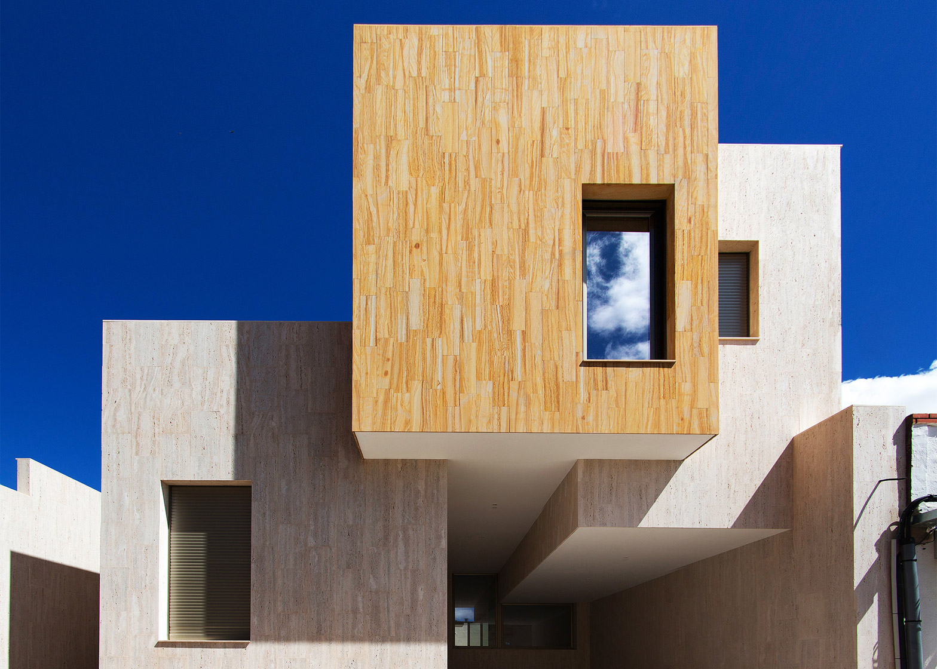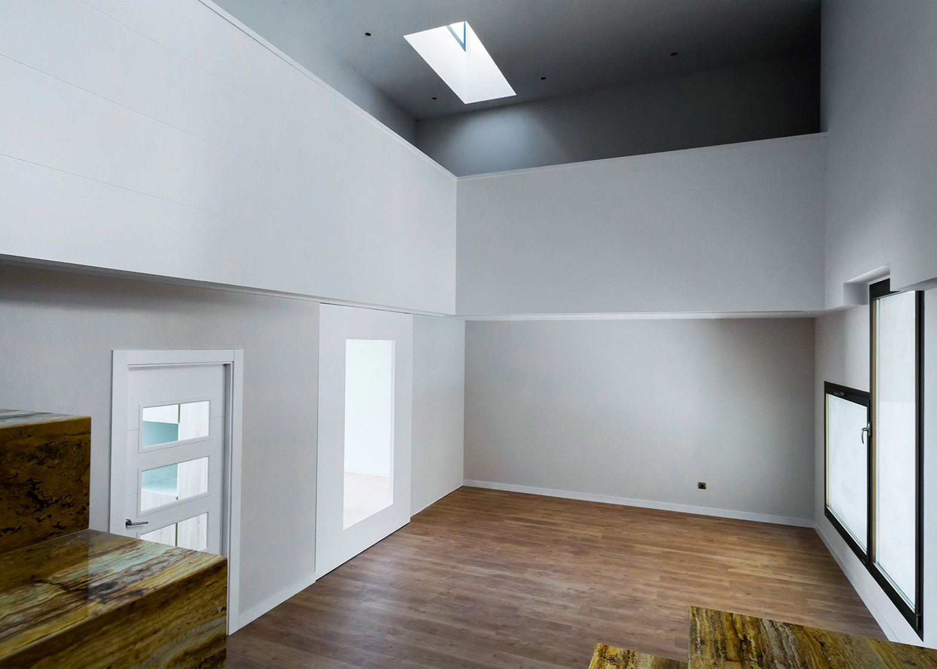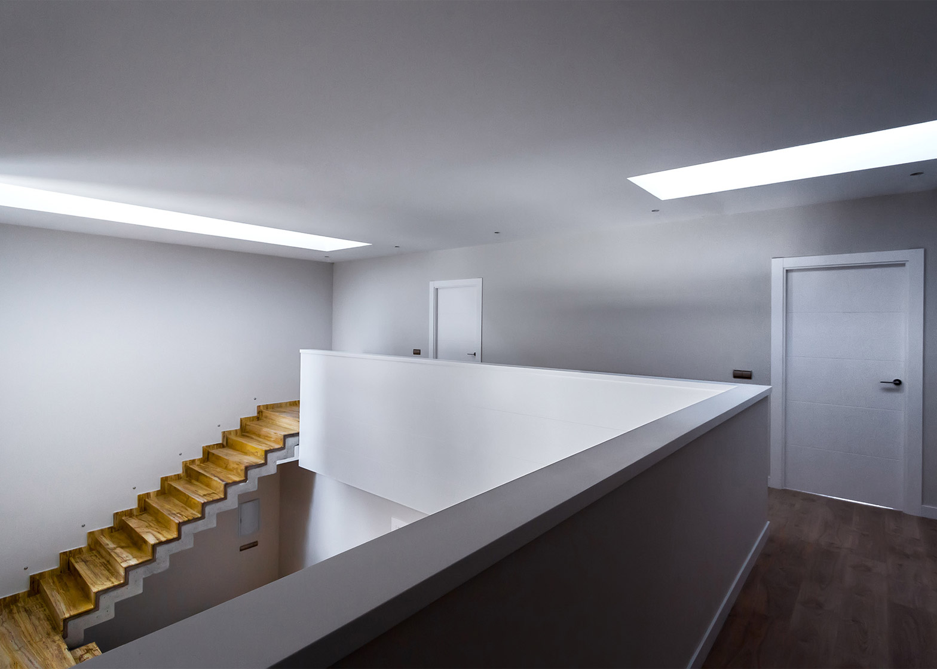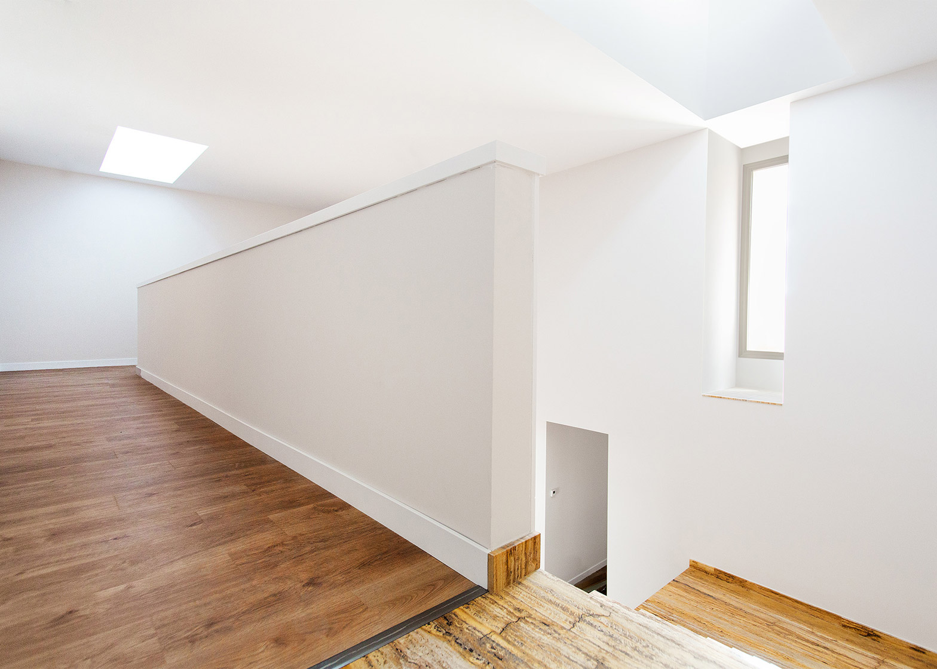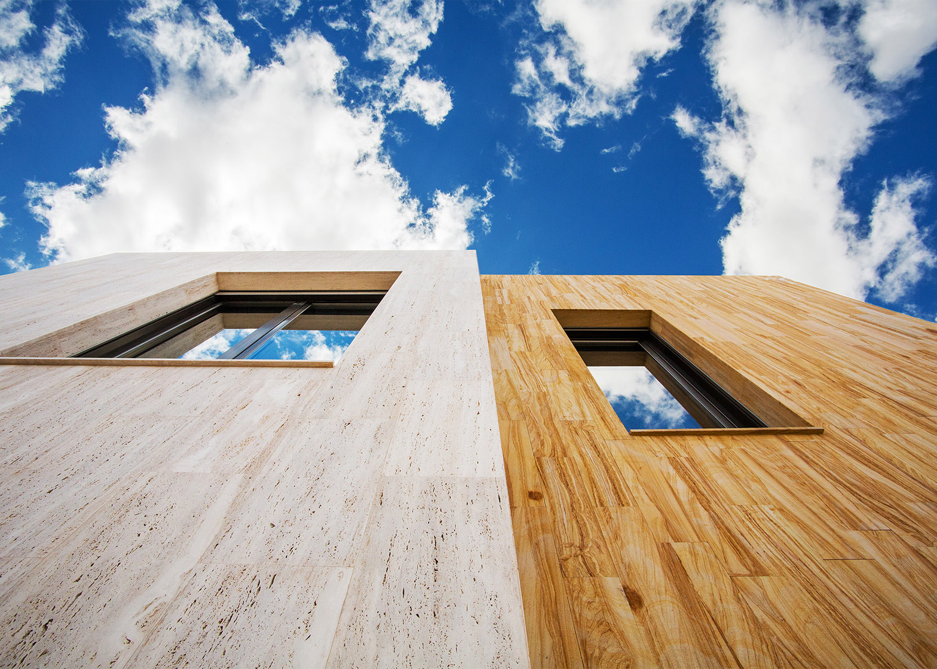OOIIO Architecture has applied varying tones of stonework to the irregularly stacked blocks that make up this house in central Spain (+ slideshow).
The building comprises a series of rectilinear volumes that are staggered in arrangement, vary in scale, and boast different tones and textures.
The Madrid studio wanted the surfaces to resemble the faceted crystal formations found in minerals, so wrapped them in a combination of neutral-toned travertine and sandstone.
The aim was to give the dwelling a "quiet and elegant" appearance, according to OOIIO, which named the building House R+ A Mineral.
The 242-square-metre family house is located on a residential street in Mora, a town in Spain's Castilla-La Mancha region, and is sandwiched between existing homes with similarly coloured facades.
"The house plays with this discrete urban situation surrounded by other quite simple buildings, becoming a little find, something different that the pedestrian will discover by chance, in the same way that a geologist finds precious minerals," said OOIIO.
"Its spaces have a tectonic configuration, sticking to each other like rock crystallisation, coming from a great central space where the whole home revolves around," added the team.
Rooms are arranged around a large central dining area, where an unguarded staircase made from concrete and topped with a layer of veined brown stone connects the building's three levels.
A garage and utility spaces are located in the basement, with the primary living space and one bedroom suite at ground level, and a further three bedrooms arranged around an atrium on the uppermost floor.
The blocks are positioned to maximise natural light on the restricted site, with their irregular positions creating a series of set backs and protrusions.
Light filters into the white-painted spaces through an assortment of skylights and windows, and is able to reach the lower levels via the open stairwell and atrium.
"Spaces have a tectonic configuration, sticking to each other like rock crystallisation, coming from a great central space where the whole home revolves around," said the architects.
"This space is like a double-high covered yard, connected to the other 'crystals' making the house."
The lounge and kitchen open onto a secluded yard to the rear of the house, which is finished in the same stone as the facade and contains a pool of water to contribute to the tranquility of the home.
The main bedrooms on the second floor also overlook this stone-lined outdoor space.
Unevenly stacked blocks are a popular way of introducing light and private courtyards on overlooked sites, to preserves views and separate areas by functionality within buildings.
One example is a cluster of white blocks containing individual rooms in a house 236 Arquitectos designed in Porto, and another a tobacco museum by Losada García Arquitectos comprising irregularly stacked blocks in Spain's Cáceres region.
Photography is by Eugenio H Vegue and Francisco Sepúlveda.
Project credits:
Archiecture: OOIIO
Team: Joaquin Millan Villamuelas, Sergio González Gómez, Jesús Reyes García, Sergio Velandrino Poveda, Magdalena Polvorinos Caeiro
Structures: Consultora CPE, Juan Vallejo
Facilities: M7AI Arquitectura e Instalaciones, Mariano Traver
Civil engineer: José Tomás Fernández Dorado
Construction safety manager: José Tomás Fernández Dorado
Builder: Cosmos Servicios Inmobiliarios

