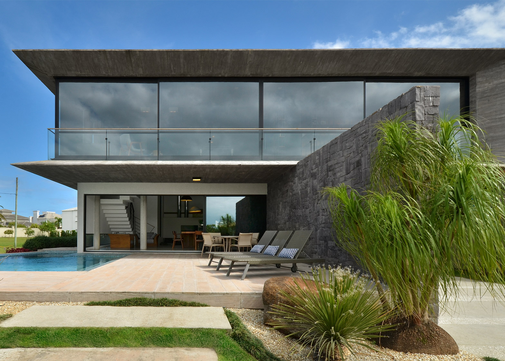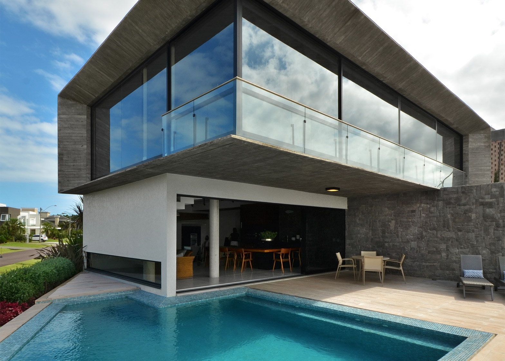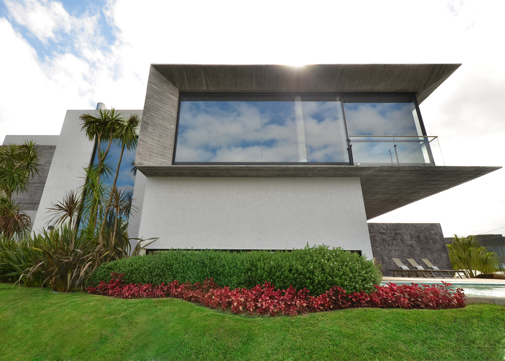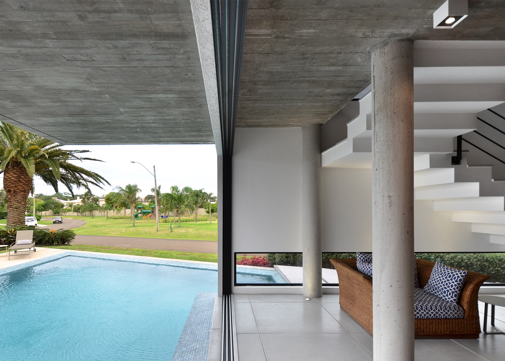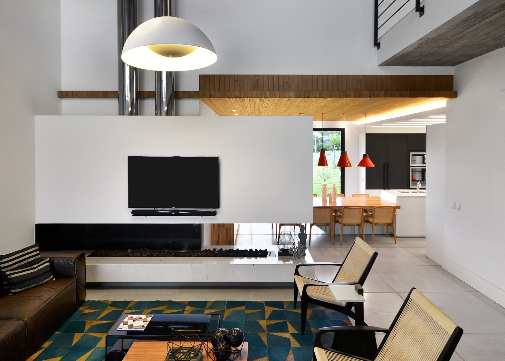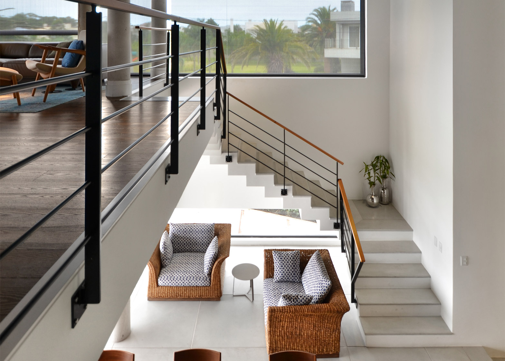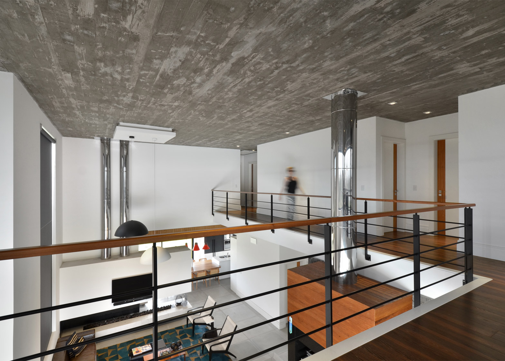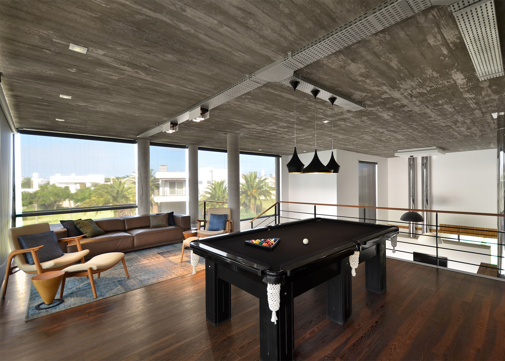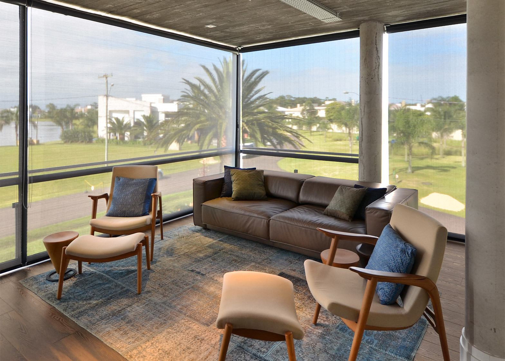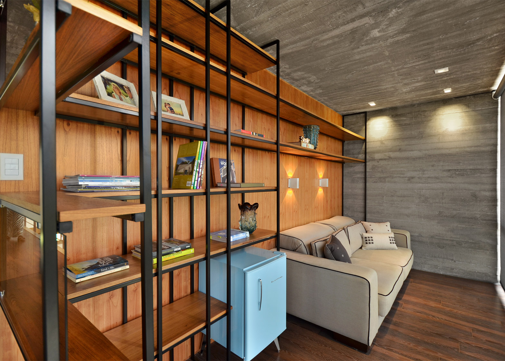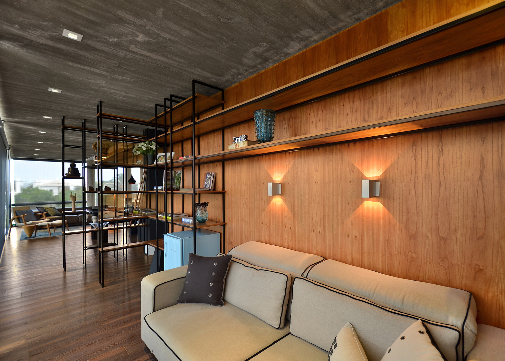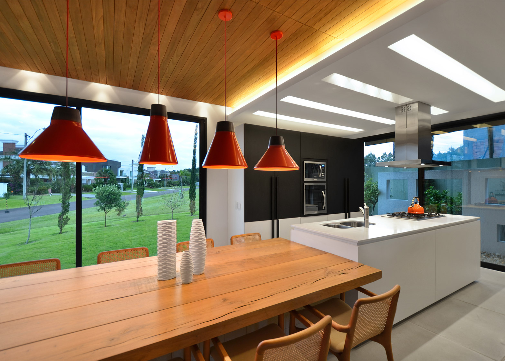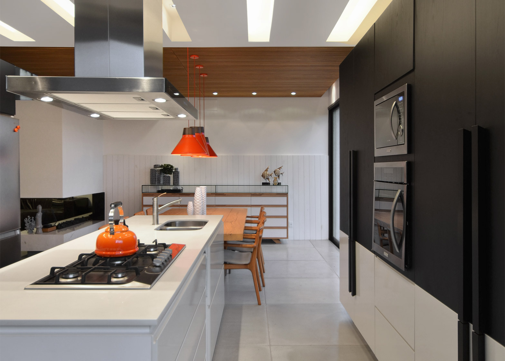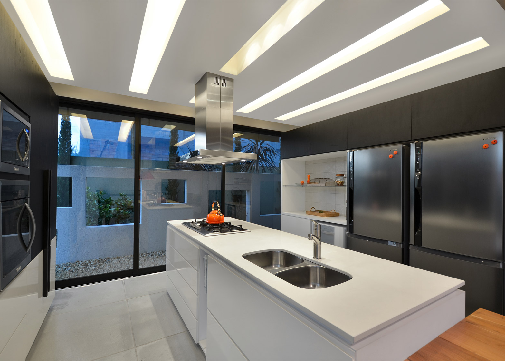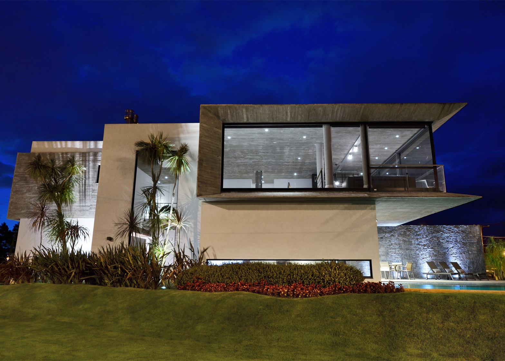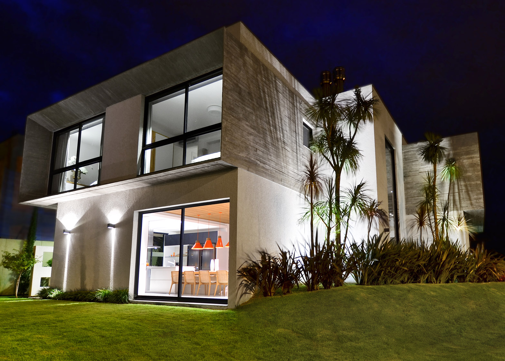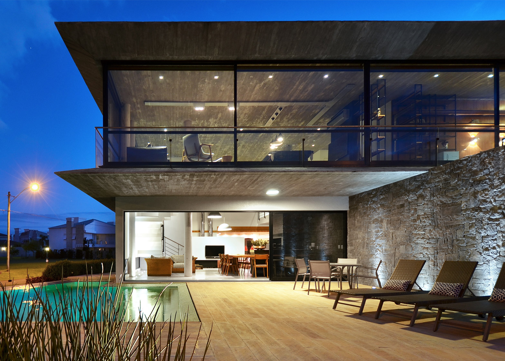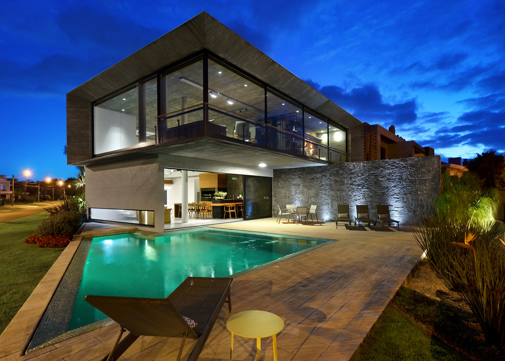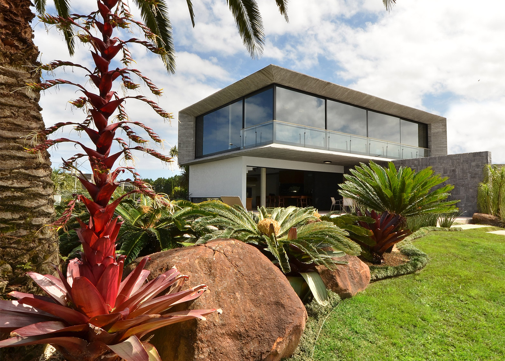Brazilian firm Studio Colnaghi Arquitetura has completed a house in Xangrilá, Brazil, featuring a concrete-framed games room that projects out over a poolside terrace (+ slideshow).
Locally based Studio Colnaghi Arquitetura designed Casa Bosques as a holiday home with plenty of opportunities for family and friends to socialise.
As a result, the property contains several large open areas, both inside and out. Glazed walls allow these spaces to open out to one another.
"Brazil's tropical climate calls for this integration, with open glass walls that have the feeling of a house open to nature," the architects suggested.
"The different levels of the house create spaces and environments without losing the total integration between them."
The trapezoidal shape of the site is reflected in the house's composition. Three interconnected volumes form a stepped plan that expands towards the front of the plot.
The largest section accommodates a parking area. This is partly sheltered beneath the cantilevered upper storey and separated from the pool by a stone wall that continues deep into the house.
The main social areas extend from the decking around the pool at the front towards a garden at the rear.
A large dining and lounge area can be opened up to the outdoors by retracting the full-height sliding glass doors.
A short set of steps drops down to another living room with a fireplace and television, positioned next to the kitchen and main dining area.
The kitchen and service areas near the entrance feature large openings that look out onto the surrounding gardens and a yard that flanks the building on one side.
The main staircase ascends from the poolside lounge to a first floor containing the bedrooms and a games room accommodated on a mezzanine overlooking the living areas.
Full-height windows extend around the corner of the games room and a small adjacent reading space.
The extensive glazing provides excellent views and fills the space with natural light that filter down to the floor below through a double-height void.
Materials throughout the house are used in their raw, natural state.
The concrete ceilings and facade elements display the grain of the timber boards use to form them, which complements the wooden flooring.
The stone wall separating the pool from the driveway has a solid and robust feel that is emphasised by uplighting at night.
Xangrilá is a resort on Brazil's south coast. Other recently completed buildings there include a house with a concrete base and an overhanging upper storey masked behind a layer of timber slats.
Photography is by Vanessa Bohn.

