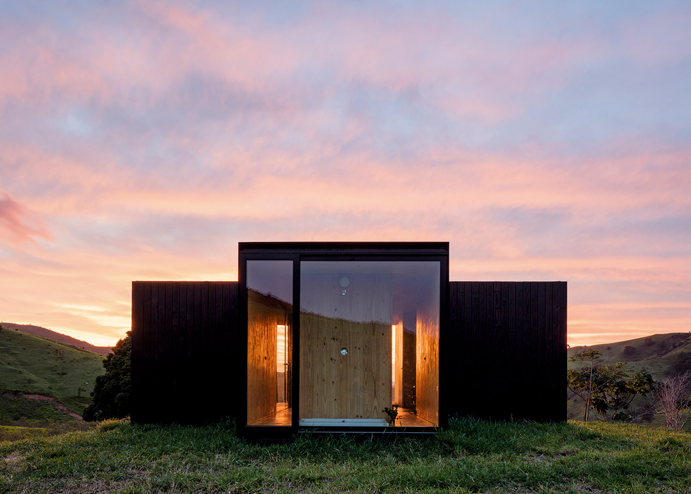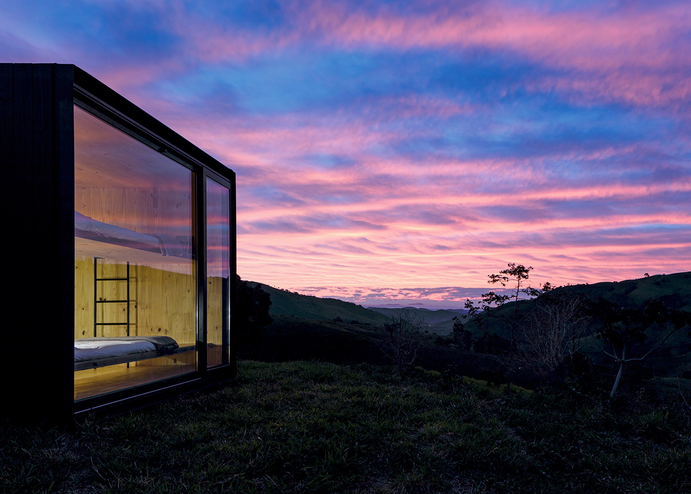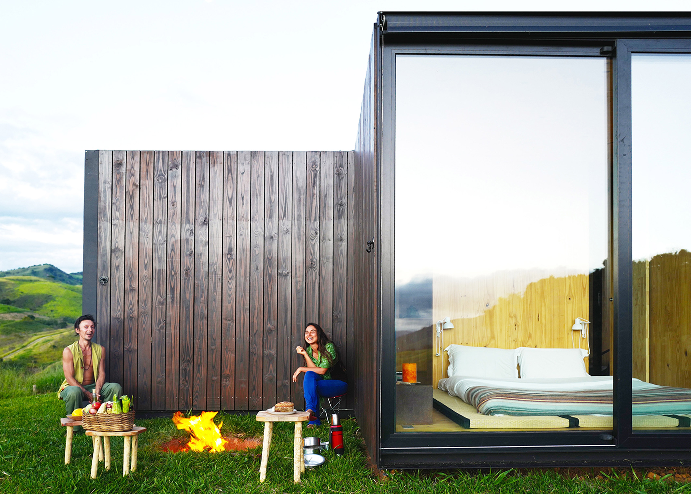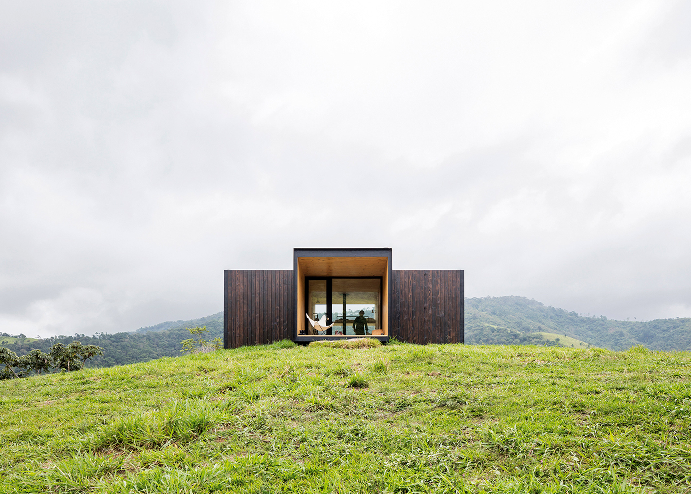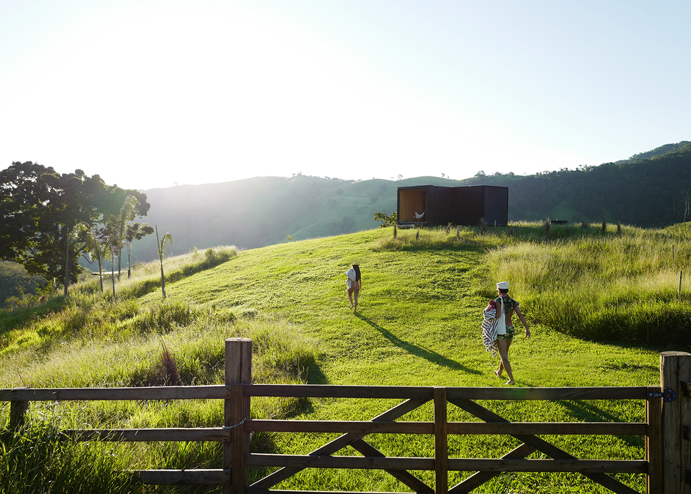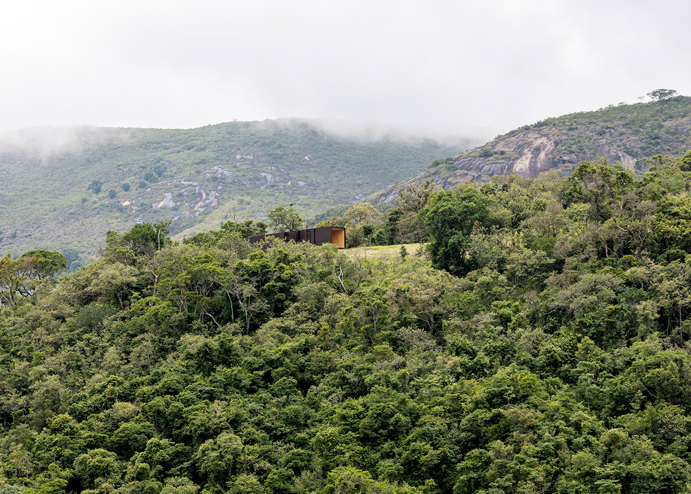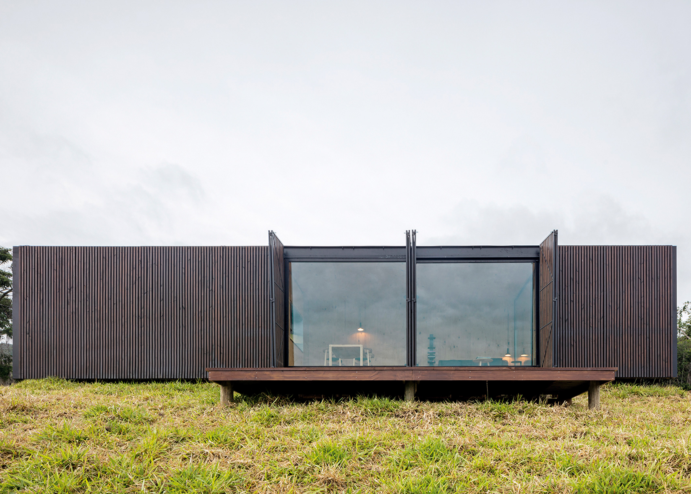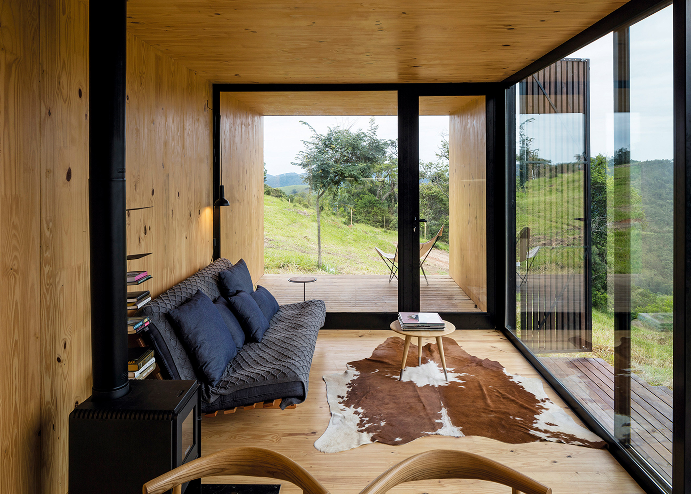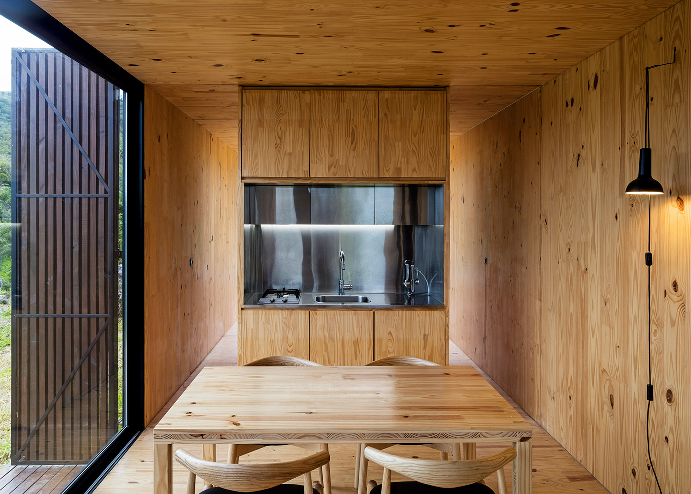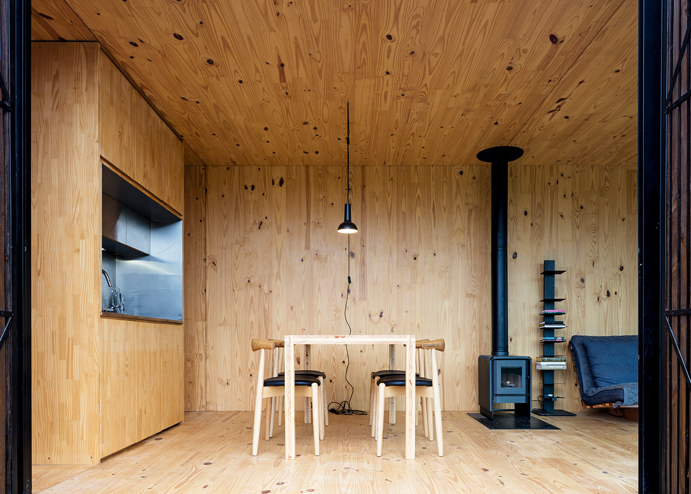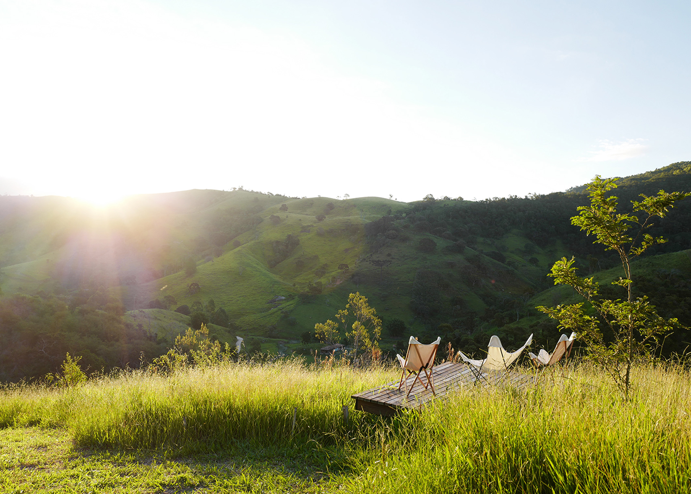Architecture studio MAPA has revealed the latest project from its prefabricated building company Minimod, a pair of factory-made houses at an estate surrounded by mountains in Brazil (+ slideshow).
The Brazil- and Uruguay-based firm has installed two small guesthouses at the Fazenda Catuçaba estate – a historic coffee plantation on the edge of a nature reserve between São Paulo and Rio de Janeiro.
Both houses were constructed in a factory, before being transported 150 kilometres to the site and craned into position.
Each one is formed of five modular units, although they differ in shape. The first is cuboidal, creating a simple linear layout, while the second is cross-shaped in plan, which divides the interior up into different areas.
MAPA first began developing Minimod in 2009, as a more product-focussed arm of its company. After completing the first prototype in Brazil in 2013, the business has expanded to Uruguay, Australia and New Zealand.
One of the main advantages of the product is that it offers clients the opportunity to affordably build homes or retreats in rural locations, without impacting heavily on the natural landscape.
"Minimod presents an alternative to traditional construction," said the team. "Based on prefab plug-and-play logics, it incorporates the benefits that a newly born industry has to offer."
"A primitive retreat with a contemporary reinterpretation, it aims to become an every-remote-landscape experience."
The buildings are constructed from cross-laminated timber (CLT)– an engineered wood product with a strength to rival steel and concrete, which is increasingly being chosen by architects for its sustainability and quality.
CLT provides the building framework, but clients can choose from a selection of exterior finishes, including polished metal, black-charred timber and cement boards.
The two Minimod Catuçaba houses feature slightly different claddings. One is covered in simple wooden planks, while the other is covered in slender wooden slats.
The properties are located in different parts of the 450-hectare estate, approximately a kilometre apart.
Located on a hilltop, the cross-shaped house is designed to take advantage of sunlight at different times of the day. Each of its four glazed ends frames a different view of the coastal mountain landscape.
Living spaces are located in the middle of the building and bedrooms occupy two of the wings. The third wing contains a bathroom, while the fourth provides a sheltered dining terrace.
By contrast, the rectilinear house was designed to turn its back to the nearby road. Glazing extends along the opposite facade, as well as the two end walls, to offer views towards a small pond.
"Catuçaba's Minimods move away from the old central house and seek the perfect terrain," said the architects.
"On top of a hill, on the edge of a small pond, near a stream or on the bottom of a valley – each adapts to its new landscapes to empower them."
MAPA is one of several studios that have used the popularity of prefabricated homes as an opportunity to expand their business. Other examples include MIMA House in Portugal and Cocoon9 in the USA.
MAPA has also worked with prefabricated construction in some of their other architectural projects –most recently on the Retreat in Finca Aguy in Uruguay, which was built in a factory then installed on top of stone walls.
Photography is by Leonardo Finotti, apart from where otherwise indicated.
Project credits:
Architecture: MAPA Architects (Luciano Andrades, Matías Carballal, Rochelle Castro, Andrés Gobba, Mauricio López, Silvio Machado)
Project team: Pablo Courreges, Diego Morera, Emiliano Lago, Mauricio Müller, Camilla Pereira.
Construction: CROSSLAM, CG Sistemas
Hydraulics: Júlio César Troleis
Electricals: Ari Martins Colares

