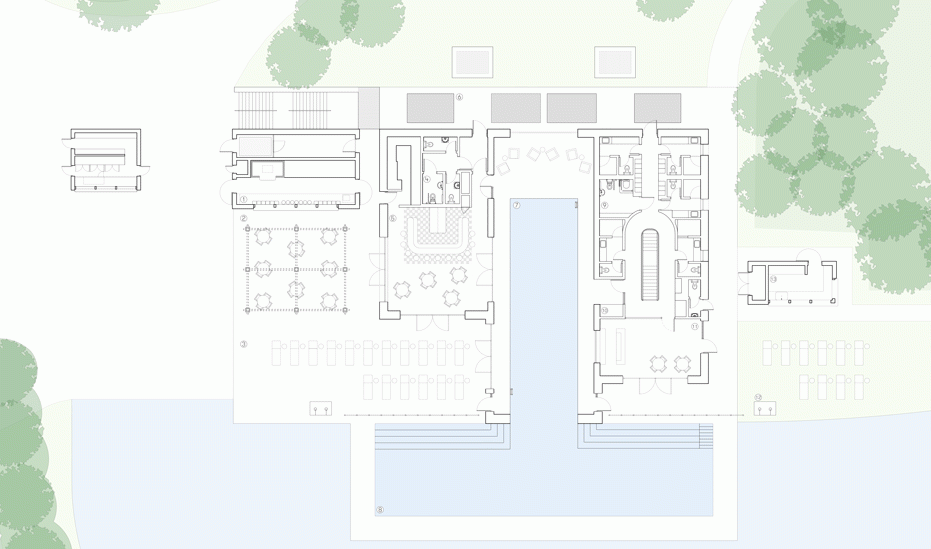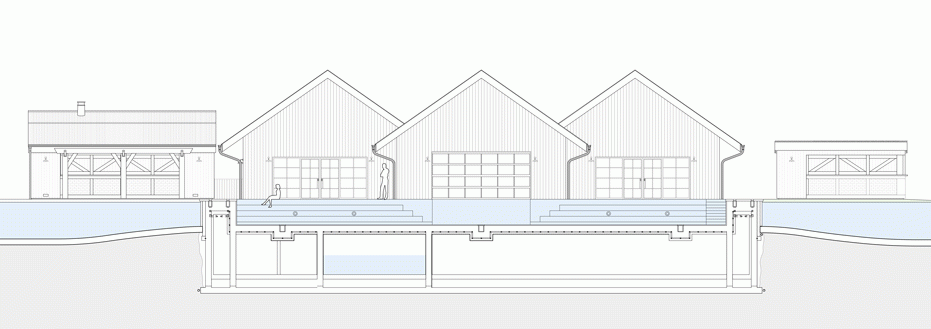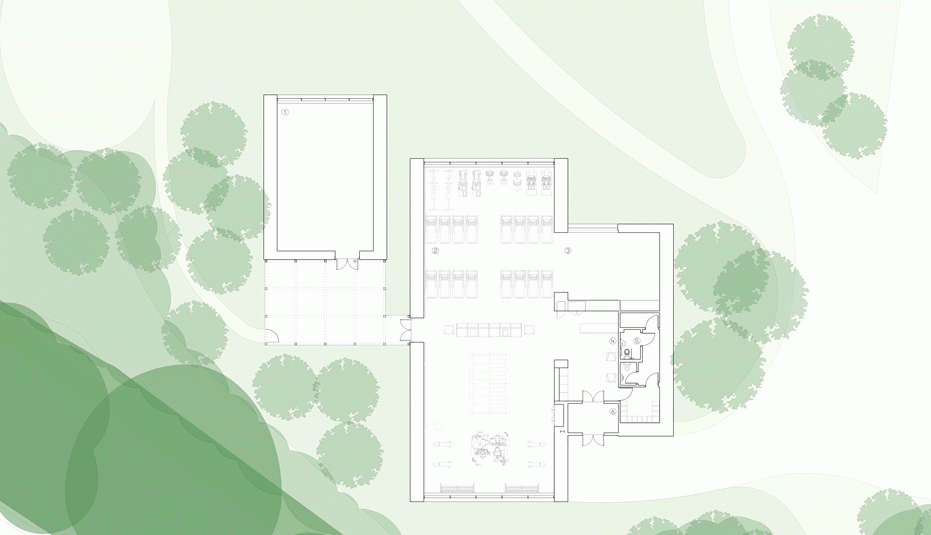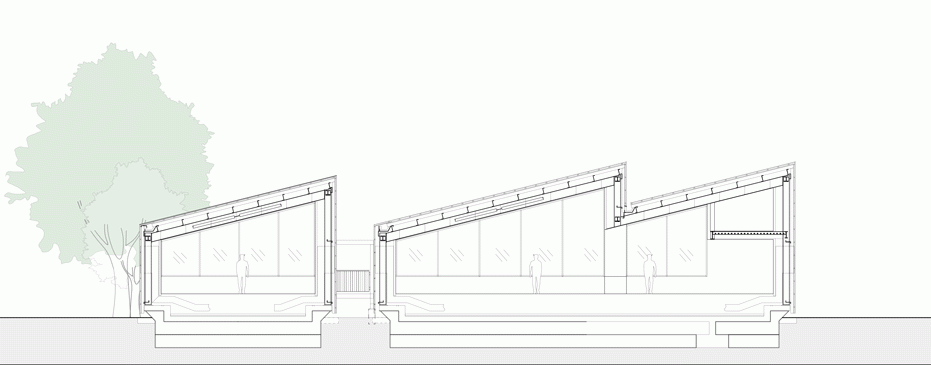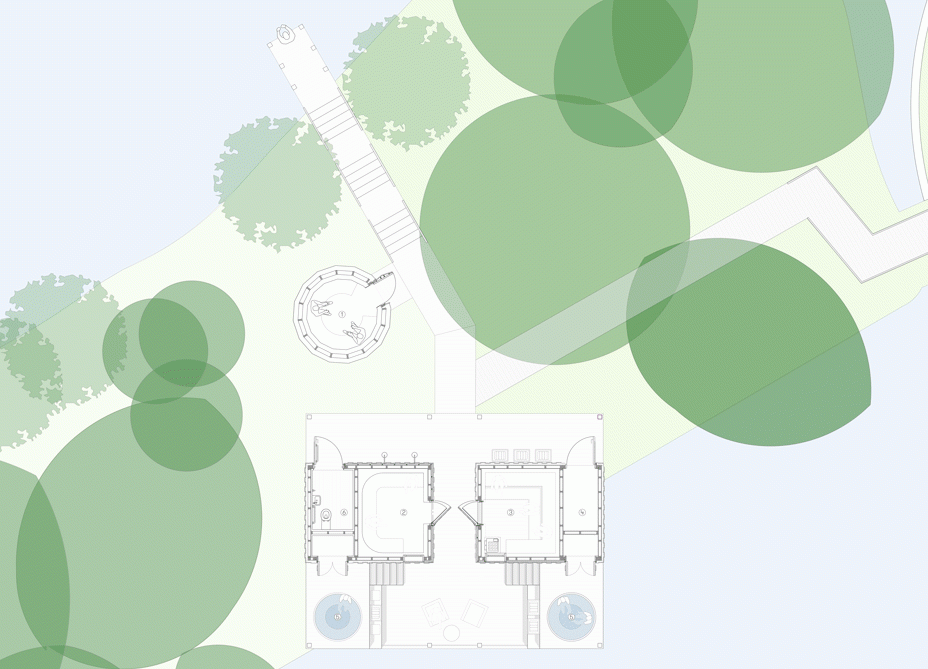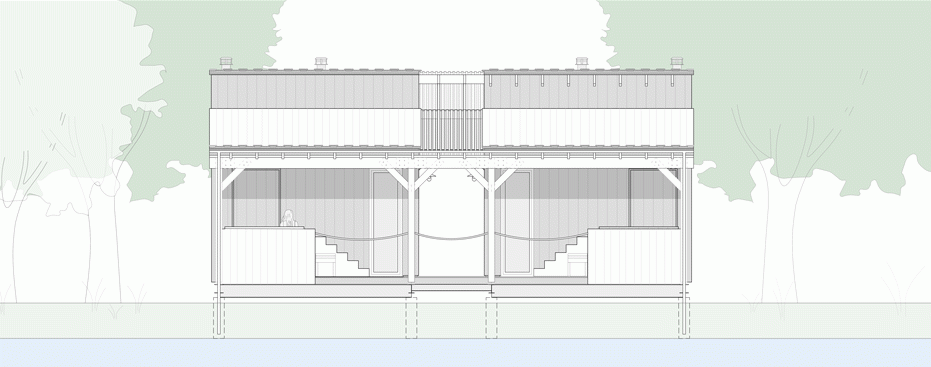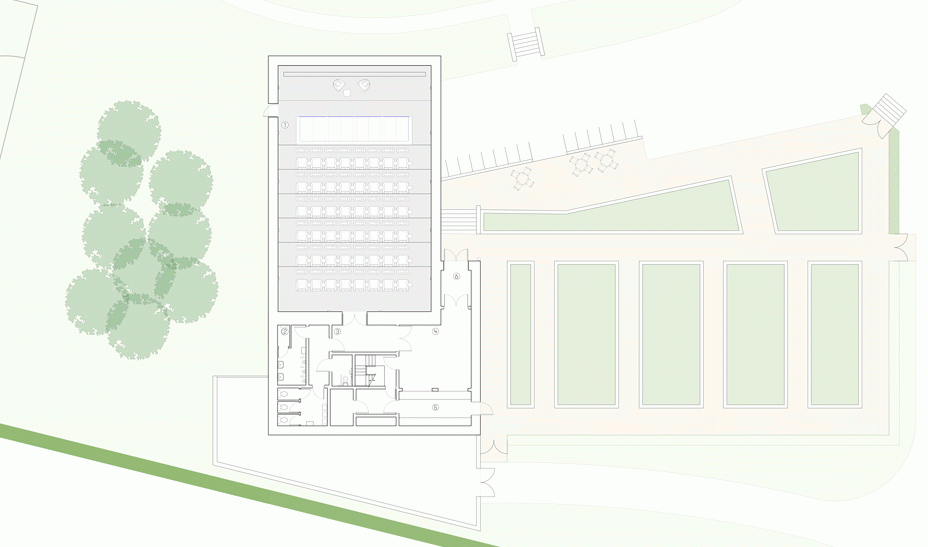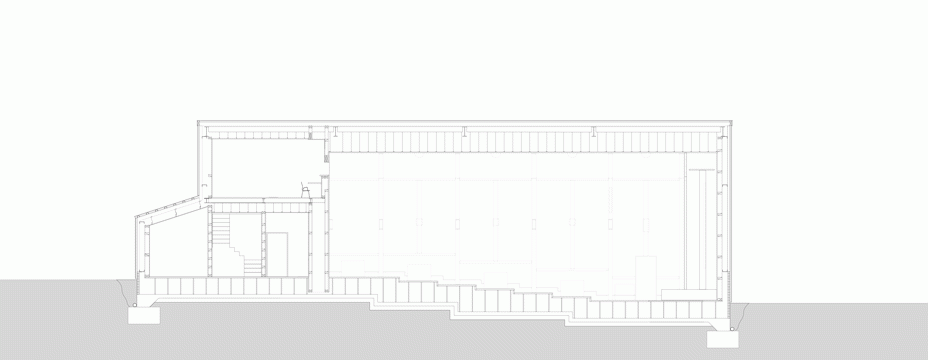Soho House and Michaelis Boyd turn derelict farm into luxury members' hotel
Soho House & Co's in-house design team and London architects Michaelis Boyd have overhauled a run-down farm in Oxfordshire to create Soho Farmhouse – a hotel that combines English countryside style with "upstate New York cabin culture" (+ slideshow).
Soho Farmhouse occupies a 40-acre site in Great Tew, near Soho House founder Nick Jones' own home. It provides guest accommodation across a series of cabins, a cottage, a farmhouse and tents.
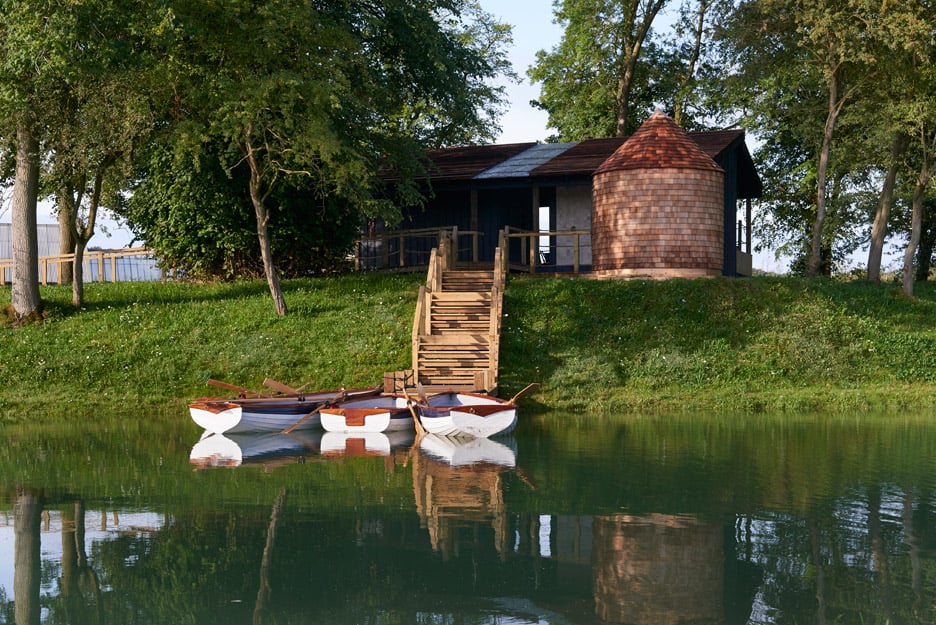
The site also houses facilities including a pub, farmshop and deli, children's entertainment area, cinema, gym, spa, indoor and outdoor swimming pools, restaurants and bars.
Soho House teamed up with long-term collaborator Michaelis Boyd to renovate the existing structures – including a dilapidated water mill that now houses a country pub – as well as create a series of new buildings on the site.
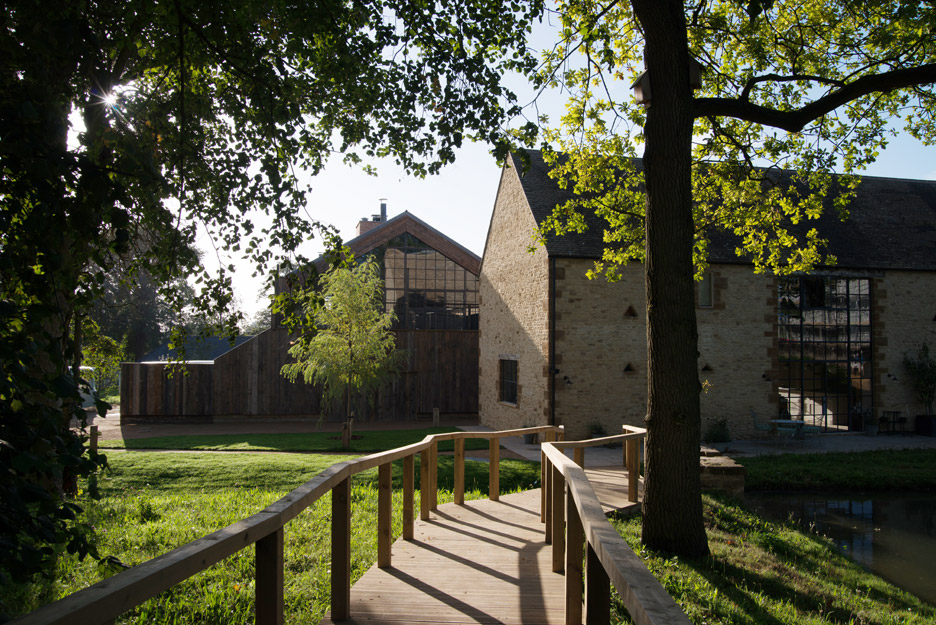
"[Nick has] always wanted something that gets the design right then takes the edge off it to make it feel like the building has ended up like that over time," explained Michaelis Boyd co-founder Alex Michaelis.
"We've had to learn how to quite carefully design things but just slightly pull it apart and take the seams out of everything so that you can't really tell sometimes that we've been involved."
The new structures include the 805-square-metre Main Barn, which houses a restaurant and bar. The steel-frame building features walls made from exposed recycled timber, with cobbled stone flooring on the ground floor and more timber on the mezzanine dining levels.
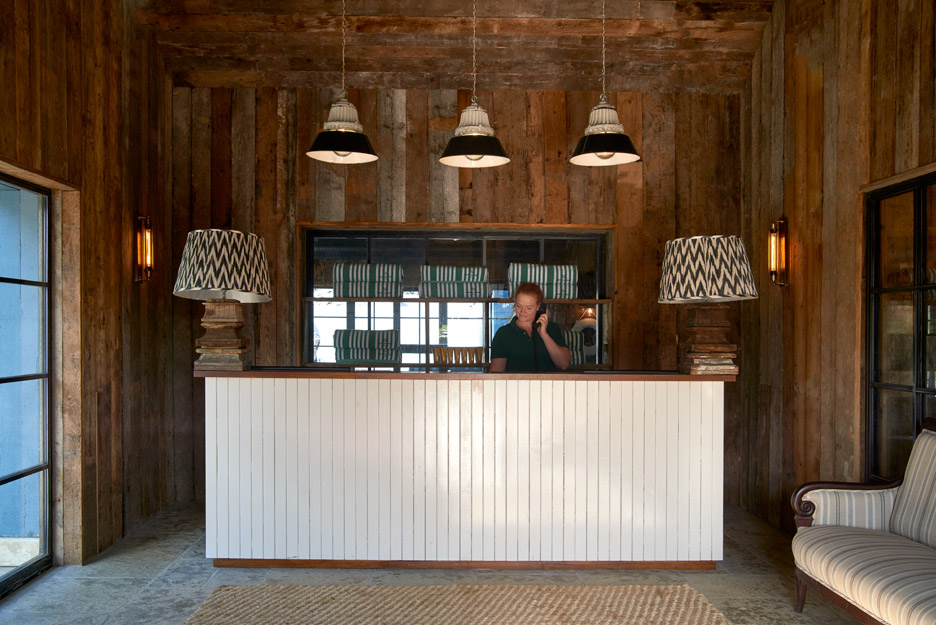
Crittall-style glazing is used to suggest an industrial origin for the building, while the roof over the terrace is covered with reclaimed chicken-wire corrugated glass sourced from America.
The interiors feature Soho House's "comfortable" aesthetic, combining old and new dark wood furniture and plump, upholstered seating, with modern fabrics, muted wall coverings and raw finishes.
In a recent interview with Dezeen, Jones said that the aim for all his properties was to design a place that feels like it "has atmosphere with no one in it."
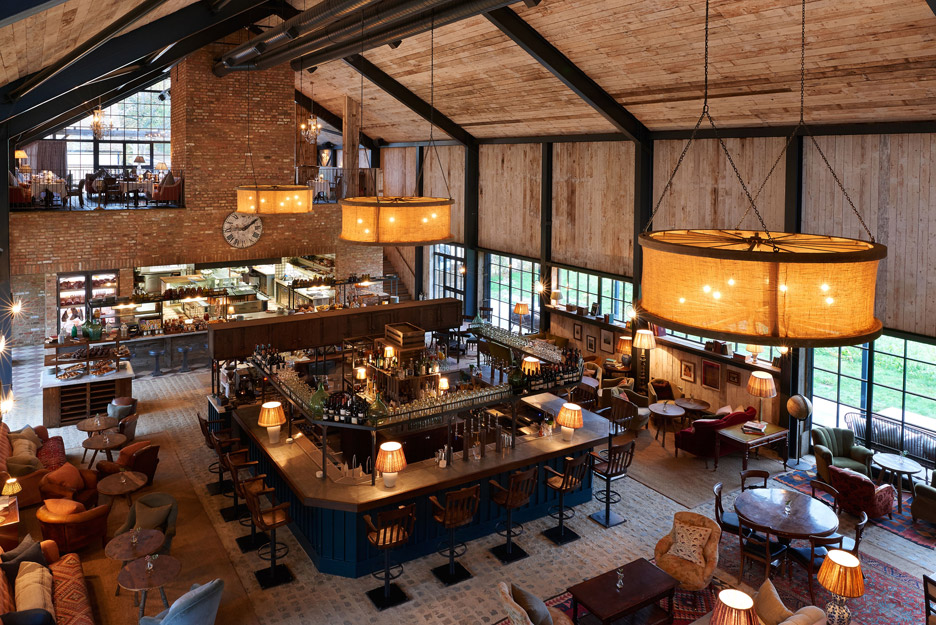
"One of the phrases [Jones] always uses is 'fucked up' – he says that a lot," he said. "He wants it done properly but wants it to look beaten up, so it looks like it's been around for a long time. It's quite a difficult architectural challenge."
A new 1590-square-metre building on the edge of the farm's lake, called the Boathouse, is arranged as a series of staggered gabled structures with an interior designed to suggest a working boathouse.
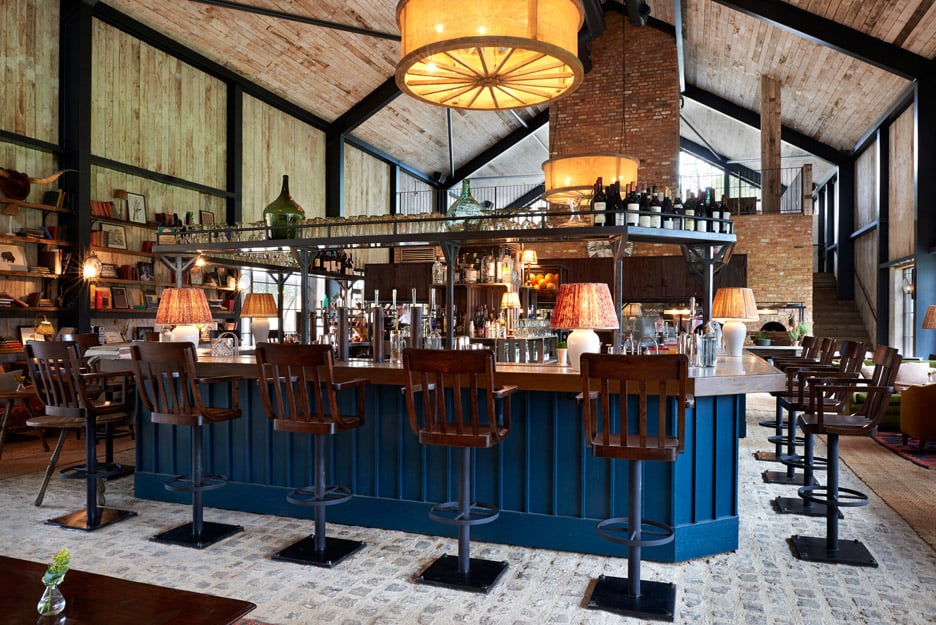
This houses the swimming pool, as well as a spin studio, and steam and sauna facilities in the basement.
Another new addition is the Gym and Yoga Studio building, which has a more contemporary appearance with a largely glazed eastern facade and blackened timber exterior walls.
Cork flooring and white walls create a minimal interior, with pendant lights by designer Anton De Groof.
A cinema building made from brick and corrugated metal contains a carpeted 390-square-metre screening room with walnut veneered panelling, red velvet seats and day beds.
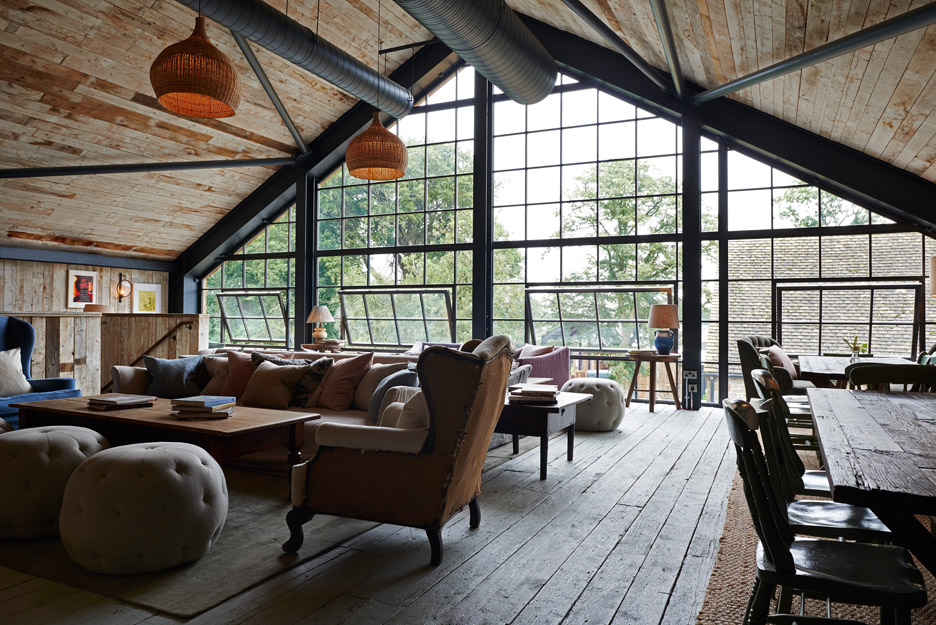
Finally, a green hillock on the mill pond known as the Steam and Sauna Island contains a series of small pavilions designed to look like self-built huts. The steam and sauna buildings are separated by a walkway with a glazed roof that leads to hot tubs.
The courtyard in the middle of the farm's old industrial buildings was retained to act as the main gathering and socialising space, with the Main Barn at the centre.
Original stone buildings around the sides now contain guest rooms, eating and dining areas and other facilities.
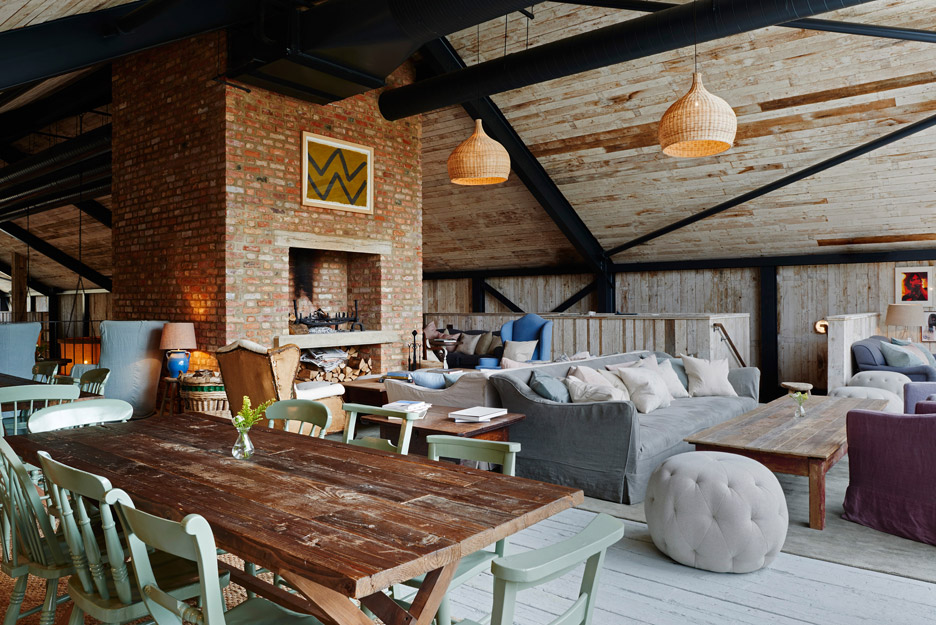
The new-build wooden guest cabins by the Soho House team contain between one and three bedrooms and are arranged around the lake, within a short walk of the main communal spaces.
Each features a different interior design, ranging from minimal to "rustic" with reclaimed timber walls and flooring.
"The Soho Farmhouse aesthetic was influenced by upstate New York cabin culture," said Soho House & Co architect Alex Jackson, who joined the company in 2012 after a stint at Thomas Heatherwick's studio in London.
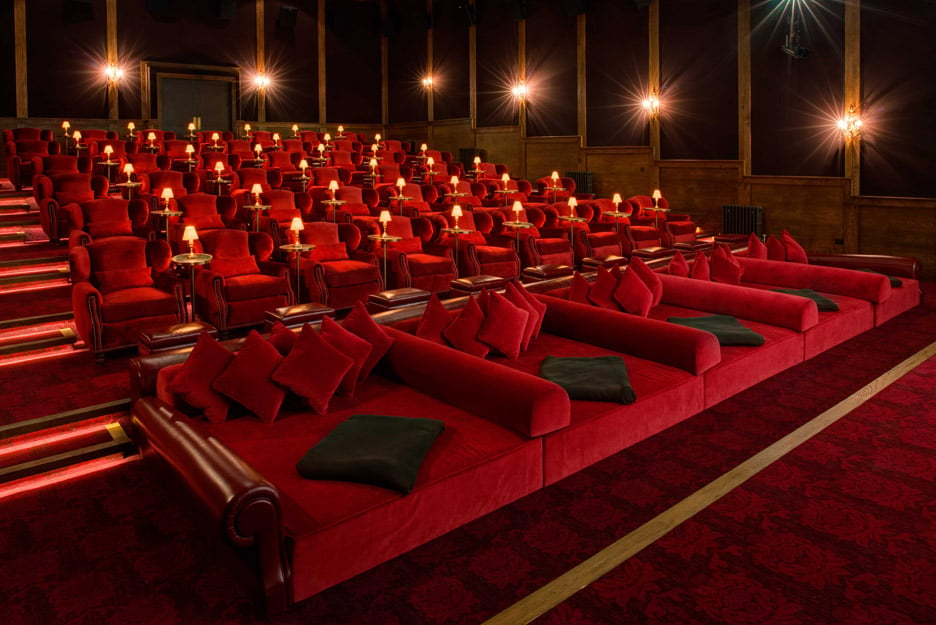
"Interiors feel contemporary yet still authentic – the aim was to give a home-made and personal feel, more like a guest cottage on a farm," he told Dezeen.
Since Soho Farmhouse opened last August, it has added 15 bell tents to its accommodation in an area near the lake called the Farm Camp. These include six-foot beds, wood burning stoves, rugs and armchairs.
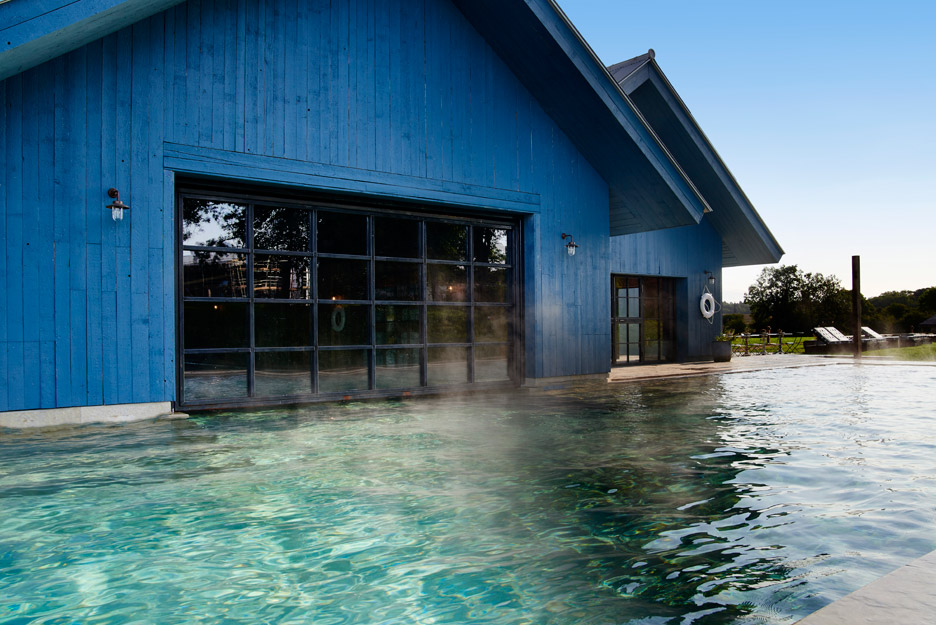
The project is one of the last in Michaelis Boyd's 20-year collaboration with Soho House, which began with the bar of its first members' club in London.
Jones brought all of his design services in-house four years ago, and is now launching Soho Home, which will allow people to buy the furniture, furnishings and tableware they see at his properties.
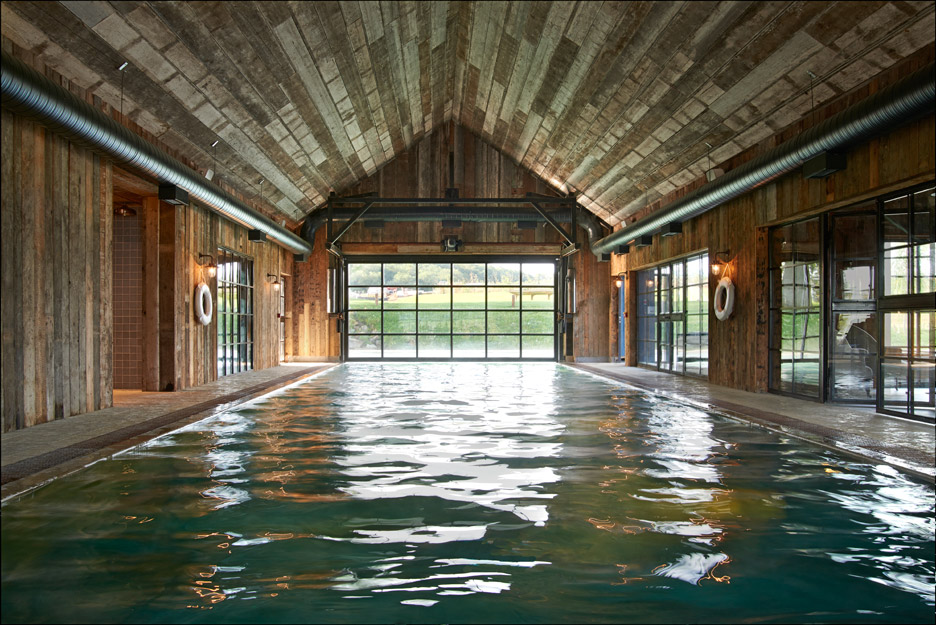
"Nick's ideas and his foresight in what the market is and what needs to happen has always been amazing," said Michaelis.
"In the early days there was really so little happening in England, pushing boundaries was quite easy – it's tougher now and he's still doing it."
Project credits:
Concept and scheme: Soho House & Co
Design development and construction drawings for the Main Barn, Boathouse, Gym and Yoga Studio, Electric Barn cinema and Steam and Sauna Island: Michaelis Boyd
Interior design for Gym and Yoga Studio, Electric Barn cinema and Steam and Sauna Island: Soho House & Co with Michaelis Boyd
Interior design for Main Barn: Soho House & Co and Alexander Waterworth Interiors
Cabins, other interiors and ongoing development: Soho House & Co
