Bernardes Arquitetura completes Rio office block fronted by perforated metal and plants
This office block in Rio de Janeiro features a triple-layered facade with a window wall, a screen of plants, and a thick lattice of perforated metal (+ slideshow).
The four-storey Aníbal Building was designed by Brazilian firm Bernardes Arquitetura for a busy street in the affluent Ipanema neighbourhood in the south of the city.
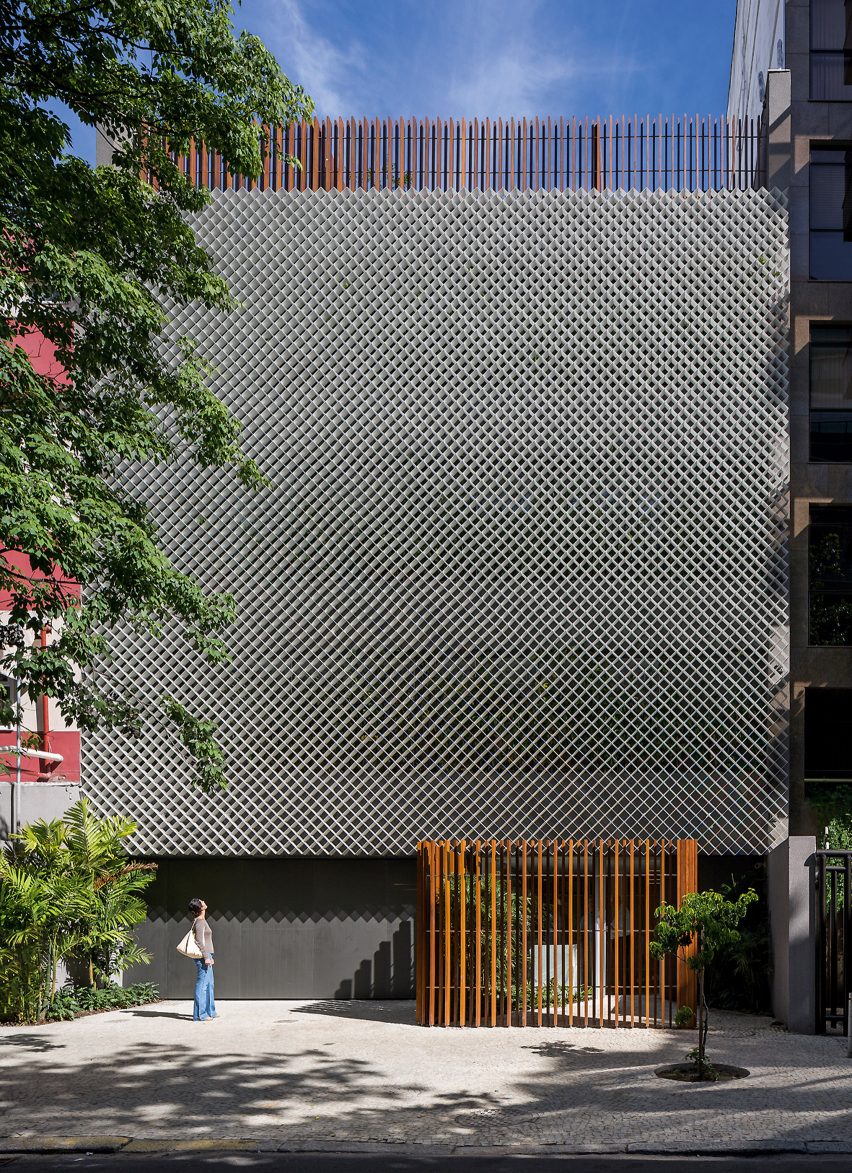
Both the noisy setting and the tropical climate led the architects to design a facade that functions as a filter for sound and sunlight, helping to create a comfortable environment for the staff working inside.
To do this, they divided the walls up into three different sections, each designed to serve a different function.
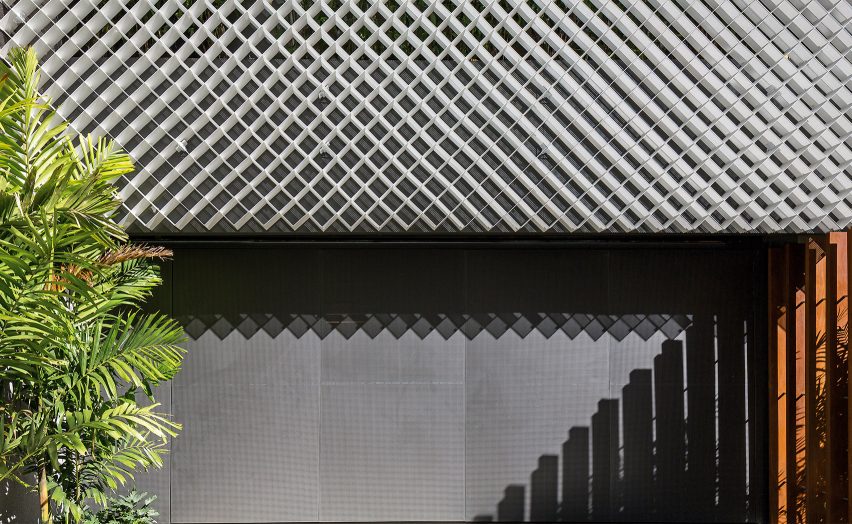
"The facade is composed of a package of different layers," said Bernardes Arquitetura, which was founded by architect Thiago Bernardes.
"The outermost skin is a lattice of perforated aluminium that covers the upper working floors, followed by a green buffer and special soundproof windows."
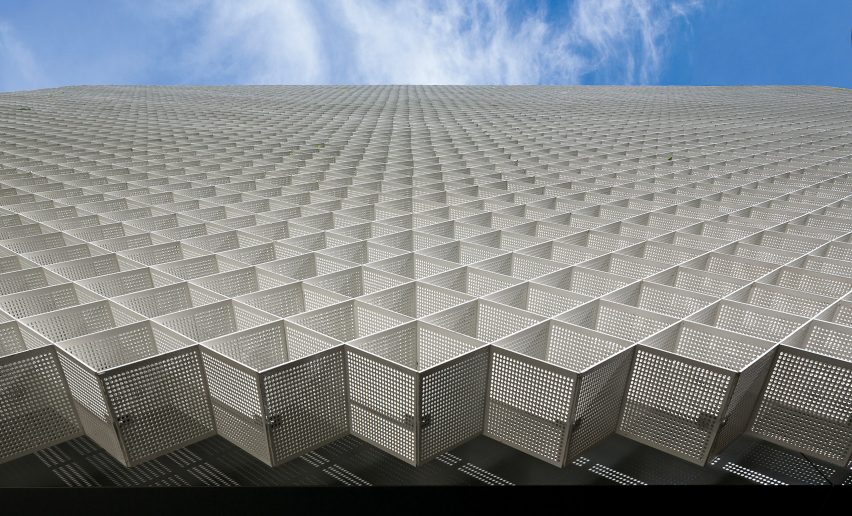
The perforated aluminium exterior is the most dominant of the three layers. During daylight hours it is only possible to see through it at close range, but it becomes transparent by night when lights shine through from inside.
The floor-to-ceiling windows slide open, so occupants can choose whether they want the breeze to flow into the building.
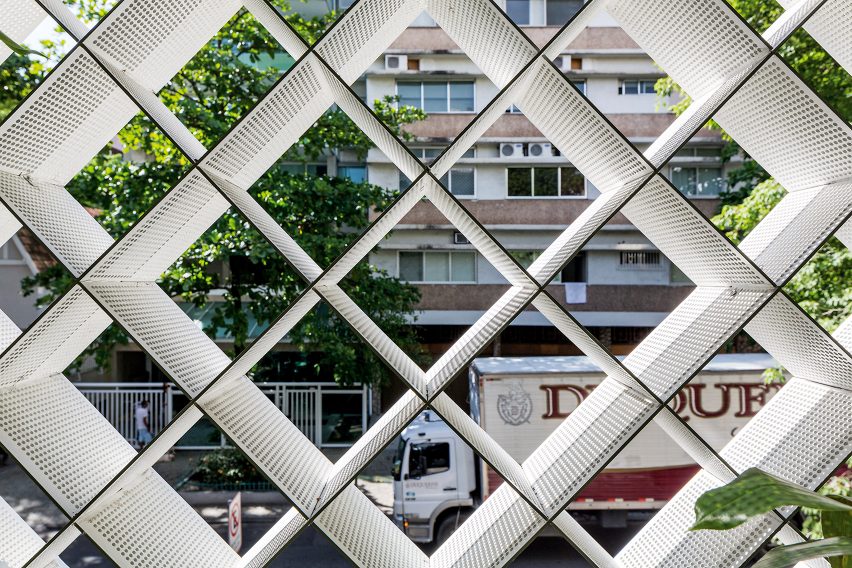
The layout of the Aníbal Building is fairly straightforward. It contains the headquarters of three local companies, so each one has its own floor, with shared parking and a reception on the ground floor.
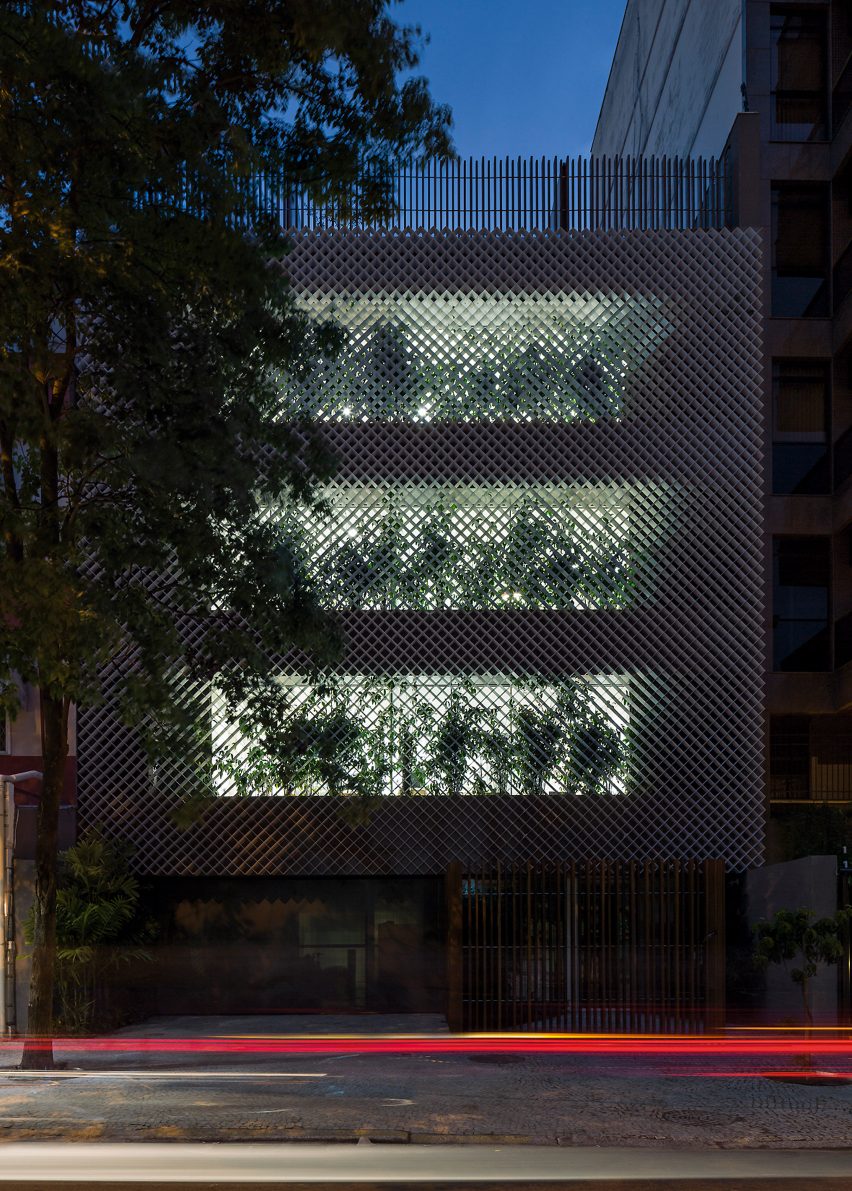
On each level, meeting rooms are surrounding by glazing to make sure they receive as much natural light as the desk spaces.
There is also a series of glass floors at the rear of the building, giving each company a small library area that feels like it is part of a quadruple-height space.
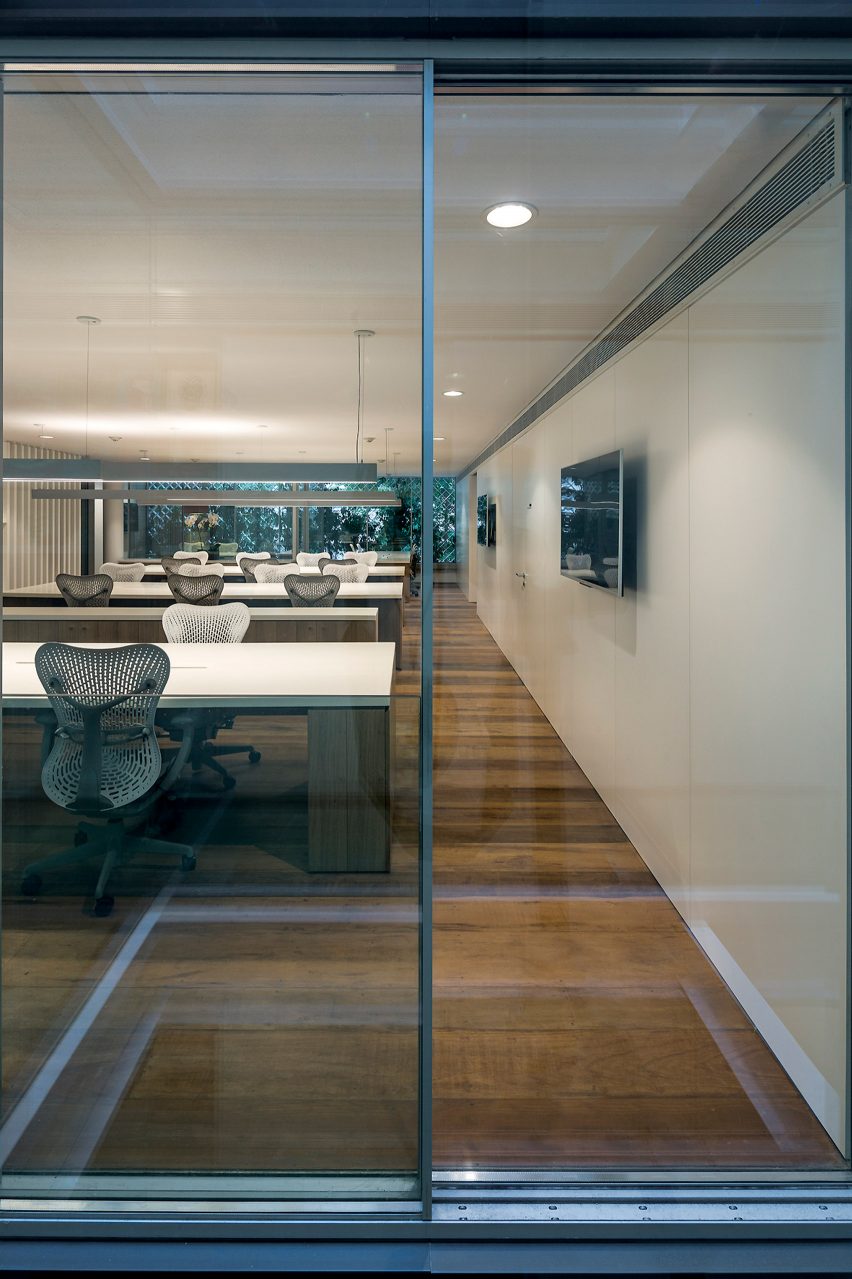
"The library spans through all floors and is used as a large-scale skylight," said the architects. "The glass partitions of the library render it as a light prism, distributing daylight while filtering undesired radiation."
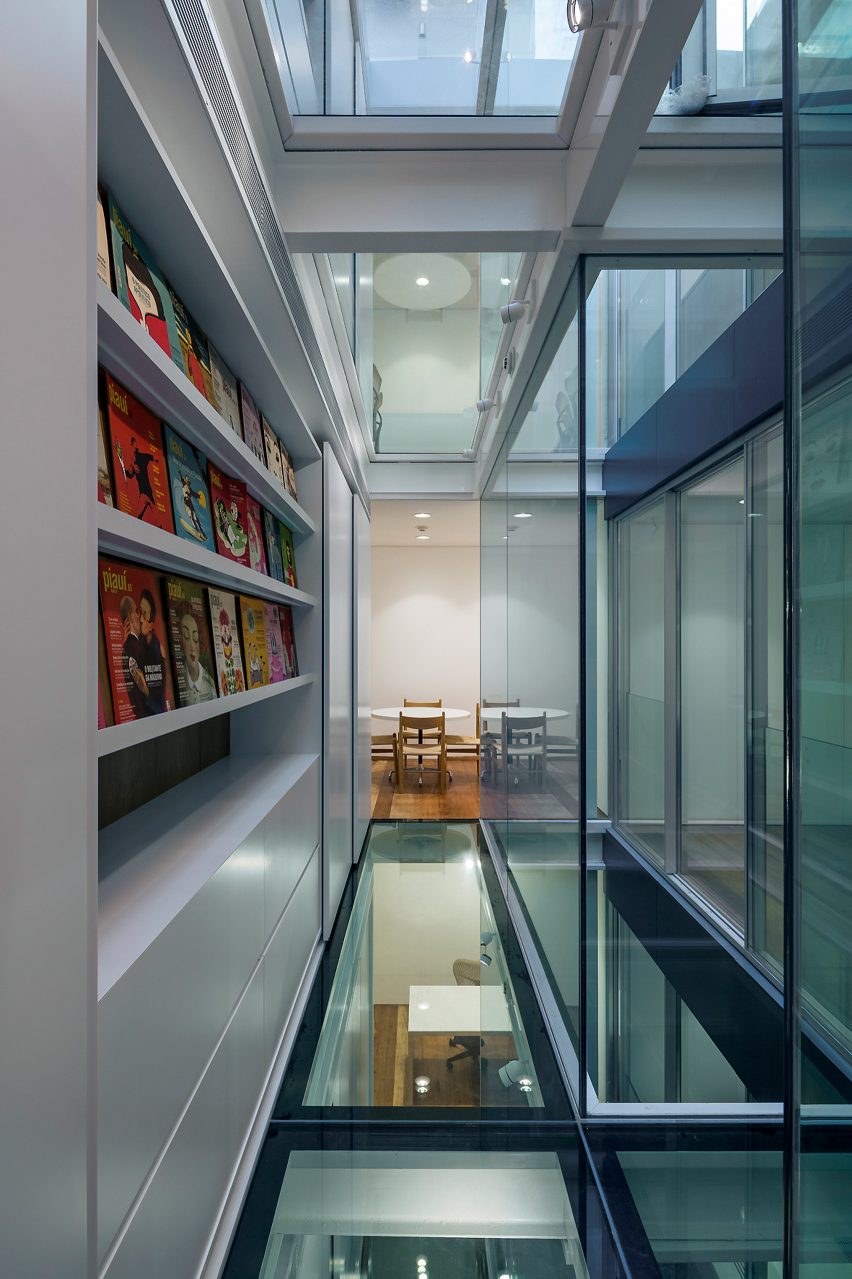
Thiago Bernardes founded his studio in 2011, after leaving Bernardes + Jacobsen, the studio his father had founded with former business partner Paulo Jacobsen, and which he took over after his father's premature death.
Their projects include the Museu de Arte do Rio, which groups three disused buildings under an undulating roof.
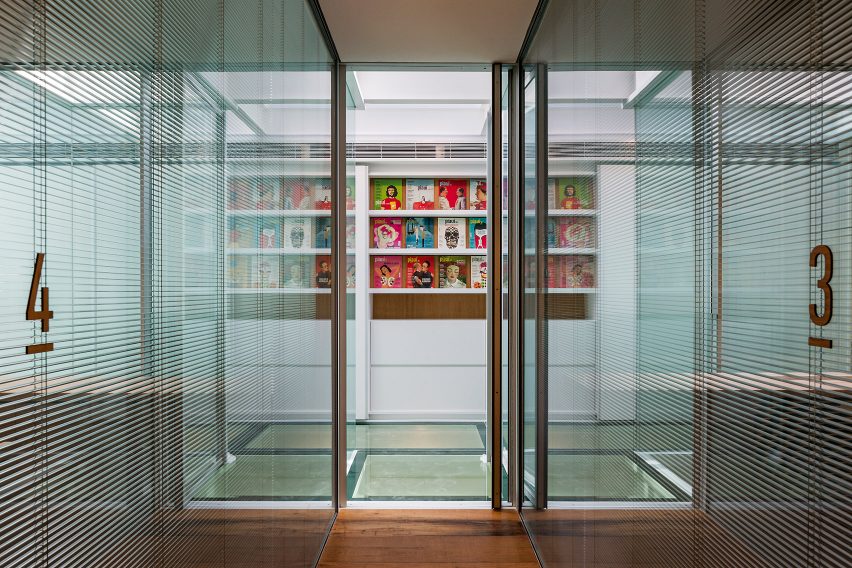
Bernardes Arquitetura completed the Aníbal Building in 2015. It contains a total of 1,020 square metres of floor space.
All photography is by Leonardo Finotti, who also recently documented the Rio venues hosting the Olympic and Paralympic Games.
Project credits:
Architecture: Bernardes Arquitetura
Interior design: Claudia Moreira Salles
Team: Thiago Bernardes, Camila Tariki, Francisco Abreu, Daniel Vannucchi, Fabiana Porto, Victor Campos, Gabriela Di Toma, Antonia Bernardes, Caroline Premoli, Fernanda Lopes, Luiza Landim
Landscaping: Daniela Infante
Lighting design: ILuz
Acoustic: Roberto Thompson Motta
Air conditioning: Frioterm
Automation: Noise
Visual communication: 6D
Construction company: São Bento
Detection: Proline
Electrical and hydraulic installations: Efficienta Structural Design: Abilitá
Foundation: Costa Santos
Facades: Tecnosystem
Woodwork: CAP Maison Marcenaria; Grifel Marcenaria; Lamps: Lumini, Erco, Foscarini
Sanitary fixtures: Toto Brasil, Deca e Metal Bagno
Glass: Tecnosystem
Ceiling: OWA (work spaces), Carpinta (wet areas)
Air conditioning: Frioterm
Metal structure: Estrutural JK Engenharia
Window frame: Panoramah