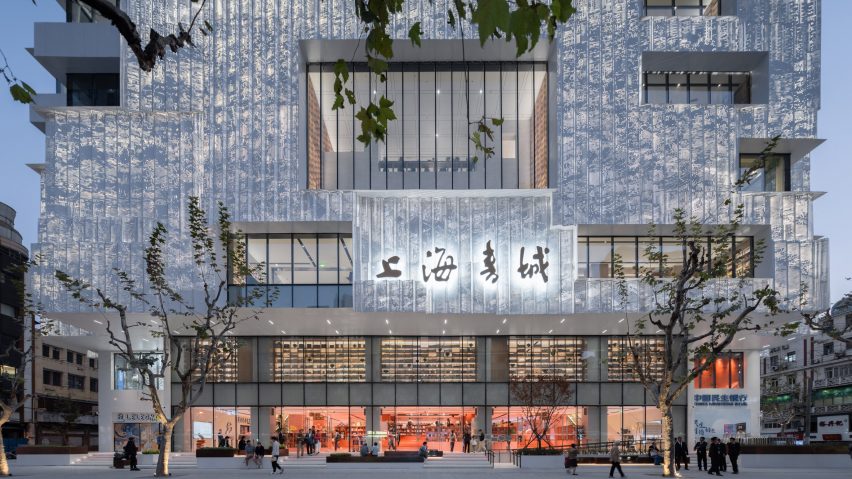
Wutopia Lab wraps Shanghai Book City in perforated aluminium
Perforated metal sheets form the facade of this renovated bookshop in Shanghai, China, which local studio Wutopia Lab has filled with 10,000 metres of shelving.
Named Shanghai Book City, the 12,000-square-metre building has been overhauled to transform it from a traditional bookstore into a cultural hub and public landmark.
According to Wutopia Lab, it is hoped to reinvigorate the surrounding streets and encourage visitors to spend more time reading and less time on electronic devices.
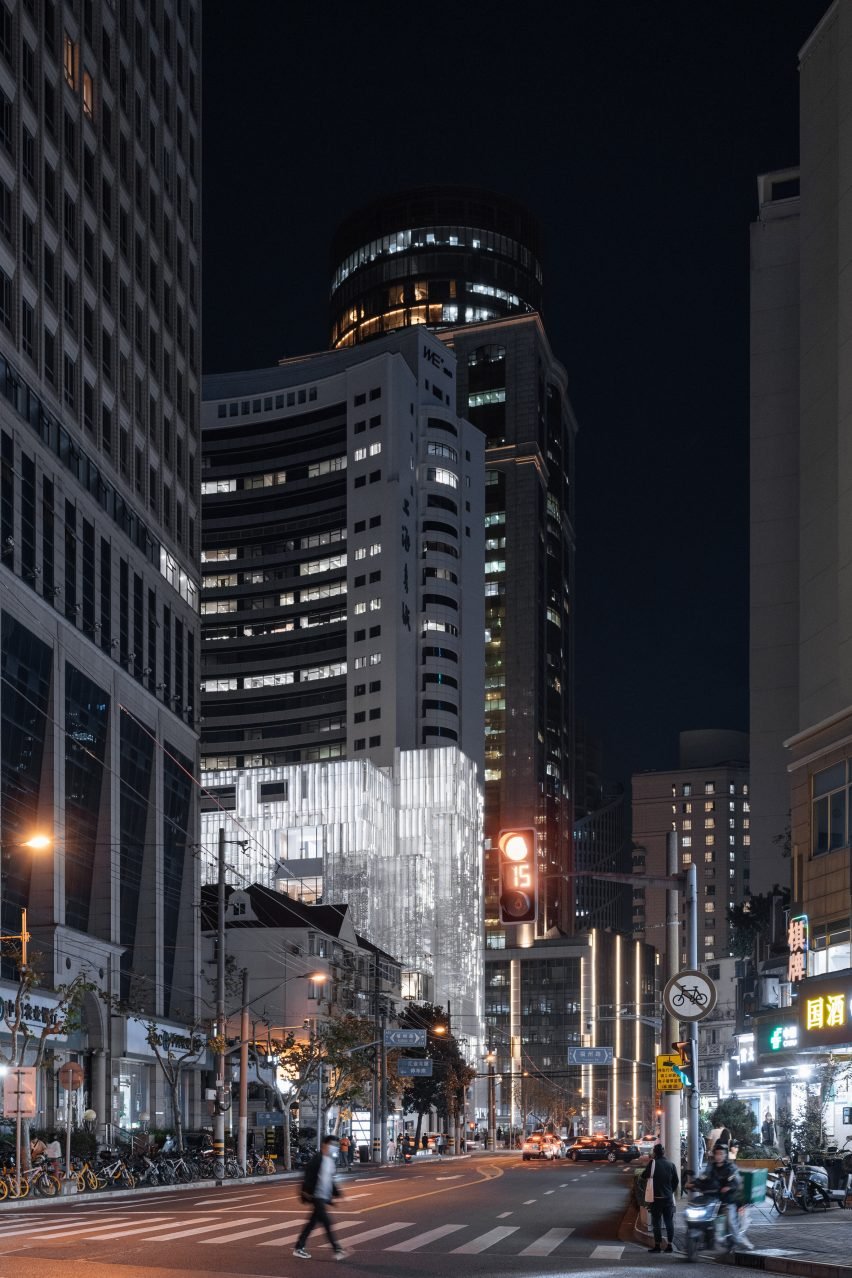
Shanghai Book City is now distinguished by its facade, which is covered in perforated aluminium panels positioned in a sawtooth arrangement. This design is intended to resemble books lined up spine-side out.
A lighting system behind the facade's aluminium panels also creates a twinkling effect as the light passes through the holes.
This aims to set the store apart from neighbouring buildings on Shanghai's Fuzhou Road while evoking a bird's eye view of the city.
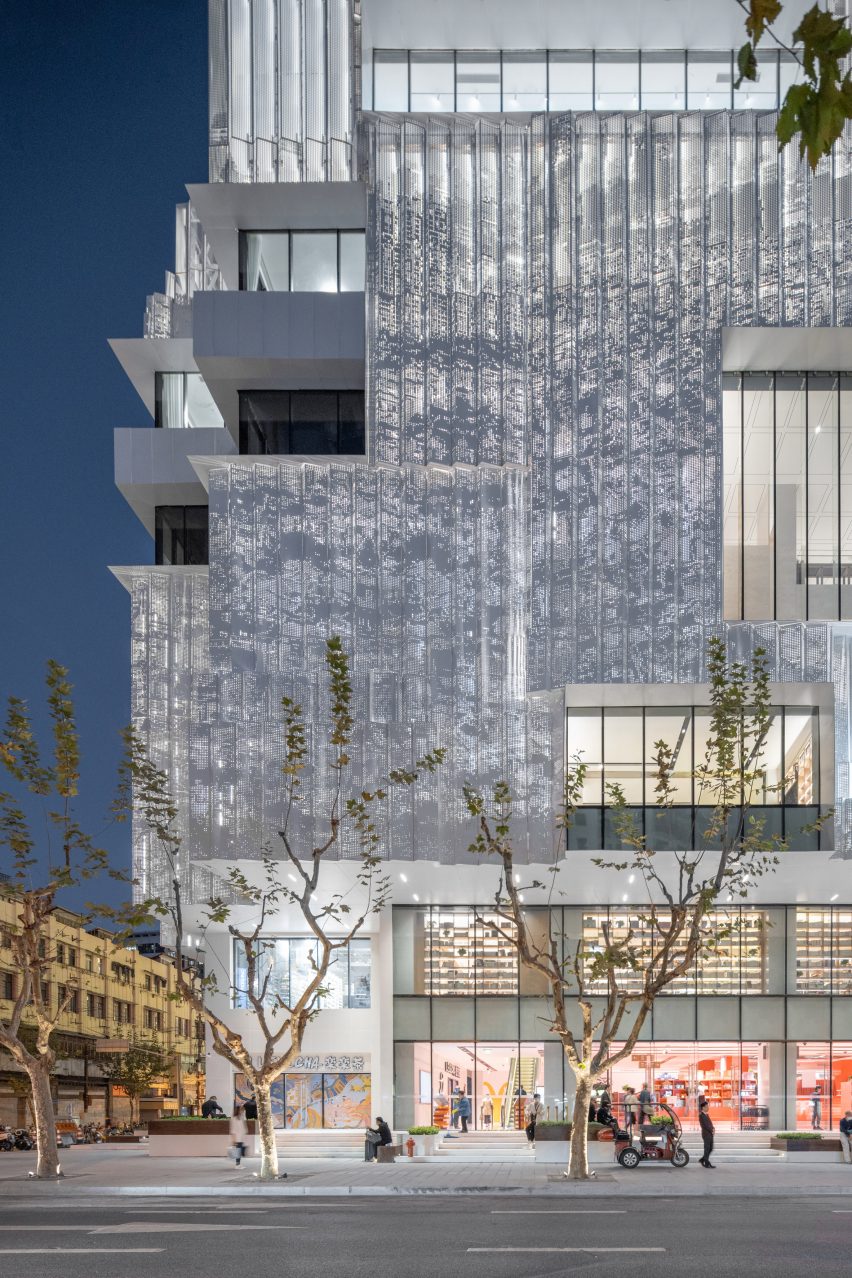
"The perforated aluminium facade pattern is based on a bird's eye view of Shanghai at night, including the Huangpu district, the Bund, the Huangpu River and the Pudong district," project architect Chen Lin told Dezeen.
"The stars and dots are abstract pixels representing the lights in each household."
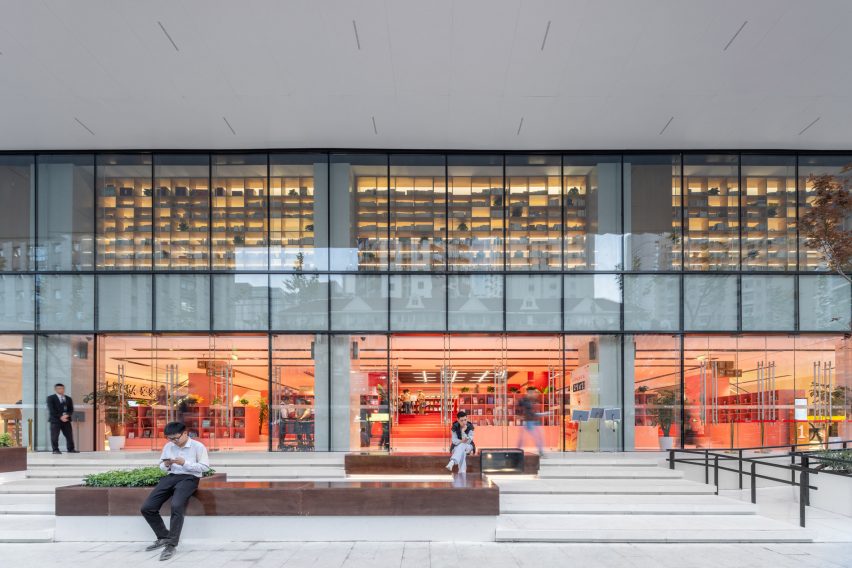
Harnessing the vast scale of the existing building, the bookstore's interior is designed as a "city within a city" with bookshelf-lined "streets" and 16 commercial areas.
These commercial zones include an art gallery, a theatre and a cafe, as well as writer's studios, wellness classrooms and offices, and aim to diversify the store's offerings and clientele without compromising the atmosphere inside.
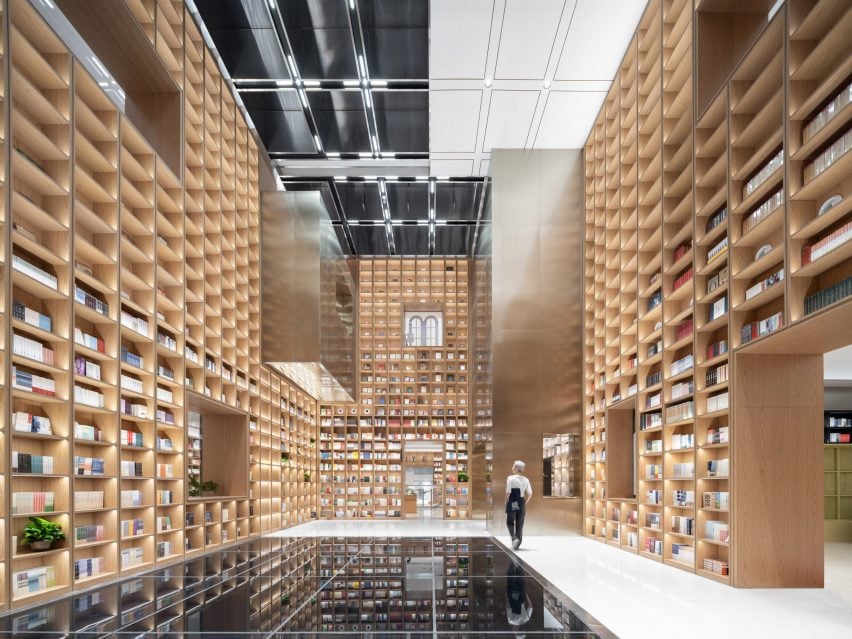
"The Book City is a translation of urban space from indoors to outdoors," said Lin.
"We strive to create a vertical city with squares, streets and 'book houses' of different sizes. Readers can stroll through the streets and 'houses within houses', where books serve as the facades of these houses, forming a sea of books."
Shanghai Book City's entrance area blends into the street, creating a covered zone that functions as a public square to attract visitors to the store.
A stepped volume, named Book Mountain, sits just inside the doors and combines a platform, shelving and seating for events including book launches as well as casual perusing.
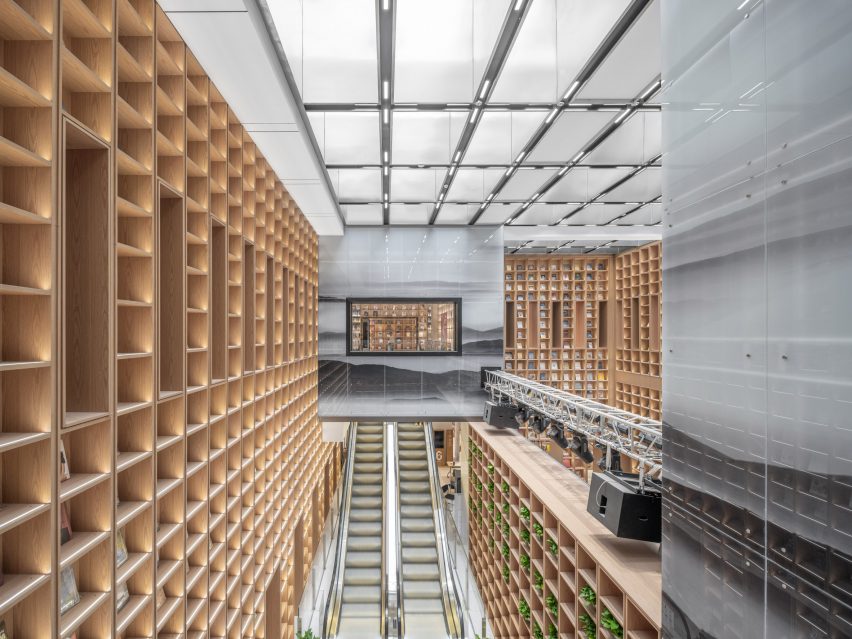
Three double-height atriums stacked one on top of the other define the core of the building, all of which are lined with oversized shelving stretching from floor to ceiling.
The atriums have glass floors that allow natural light to reach as far inside the spaces as possible, while interior windows are cut into the bookcases to help illuminate the surrounding rooms.
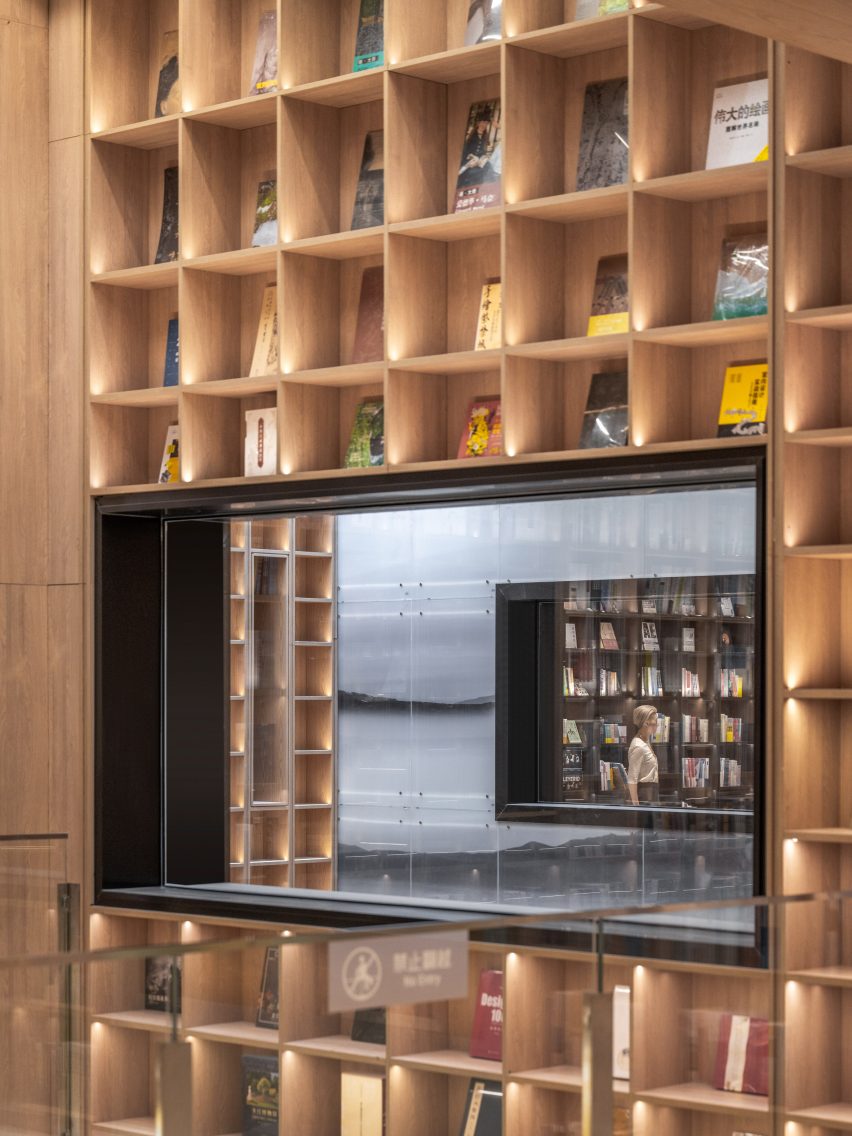
The seven-storey Shanghai Book City was originally built in 1998 and reopened in October 2023 after a two-year closure.
Wutopia Lab was founded in 2013 by Ting Yu and Erni Min. Previous projects by the firm include a subterranean museum with an undulating roof and a museum encased in an arch-shaped shell made from copper.
The photography is by CreatAR Images.
Project credits:
Architect: Wutopia Lab
Chief architect: Ting Yu
Project managers: Shengrui Pu and Hao Li
Project architects: Jie Lv and Chen Lin
Design team: Peng Li, Zixiang Feng, Haoran Zhang, Qiuyan Wang, Yanyan Feng, Danman Zhang, Lei Wang and Zijie Xu
Construction drawing design firm: Shanghai Sanyi Architectural Design Co., Ltd
Construction firm: Shanghai Xinhua Media Co., Ltd.