Blee Halligan Architects updates north London house with lantern-like extension
Blee Halligan Architects has renovated and extended a house on Highbury Hill in north London, using black gridded glazing and pale brickwork to frame views into the back garden.
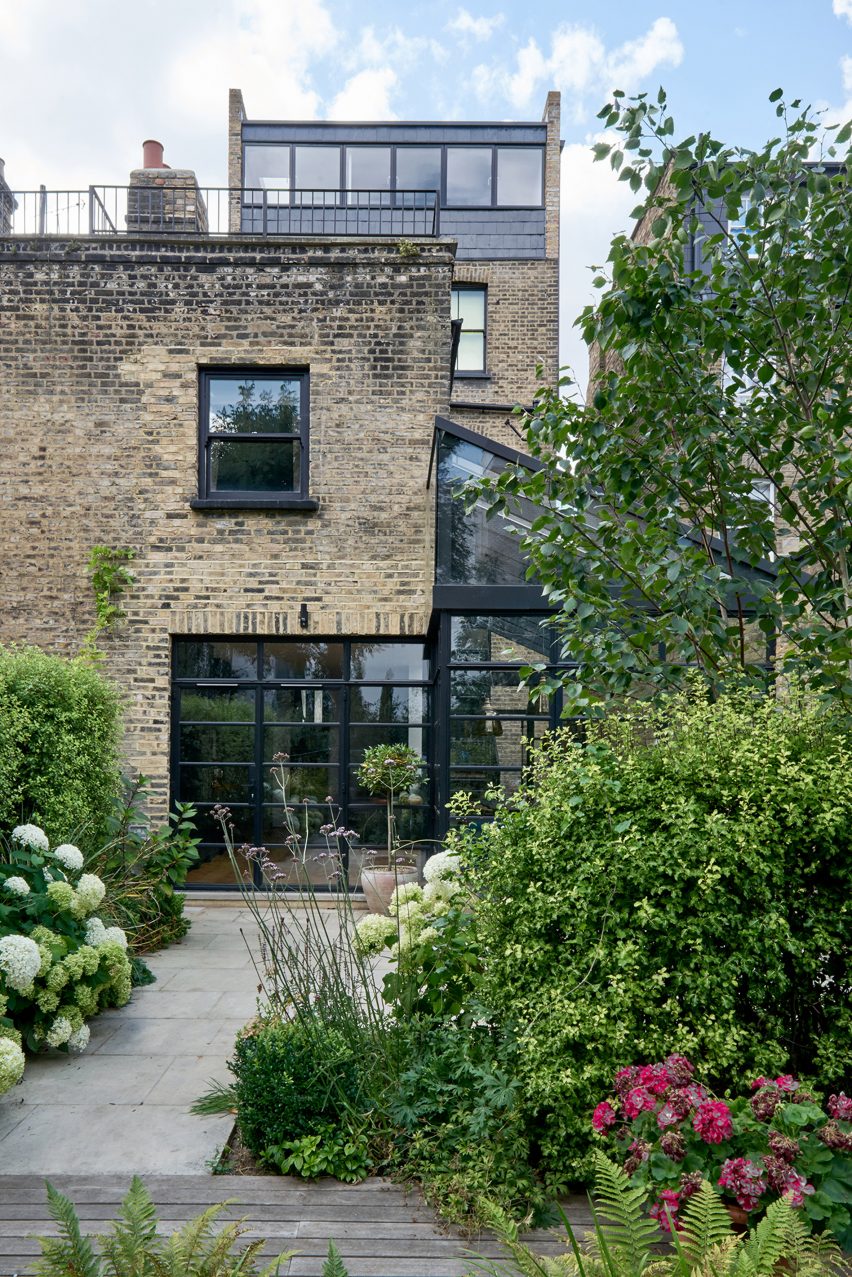
The 100-square-metre extension was designed by the London studio to provide a new open-plan kitchen and dining room for a large family living in a four-storey Victorian terrace.
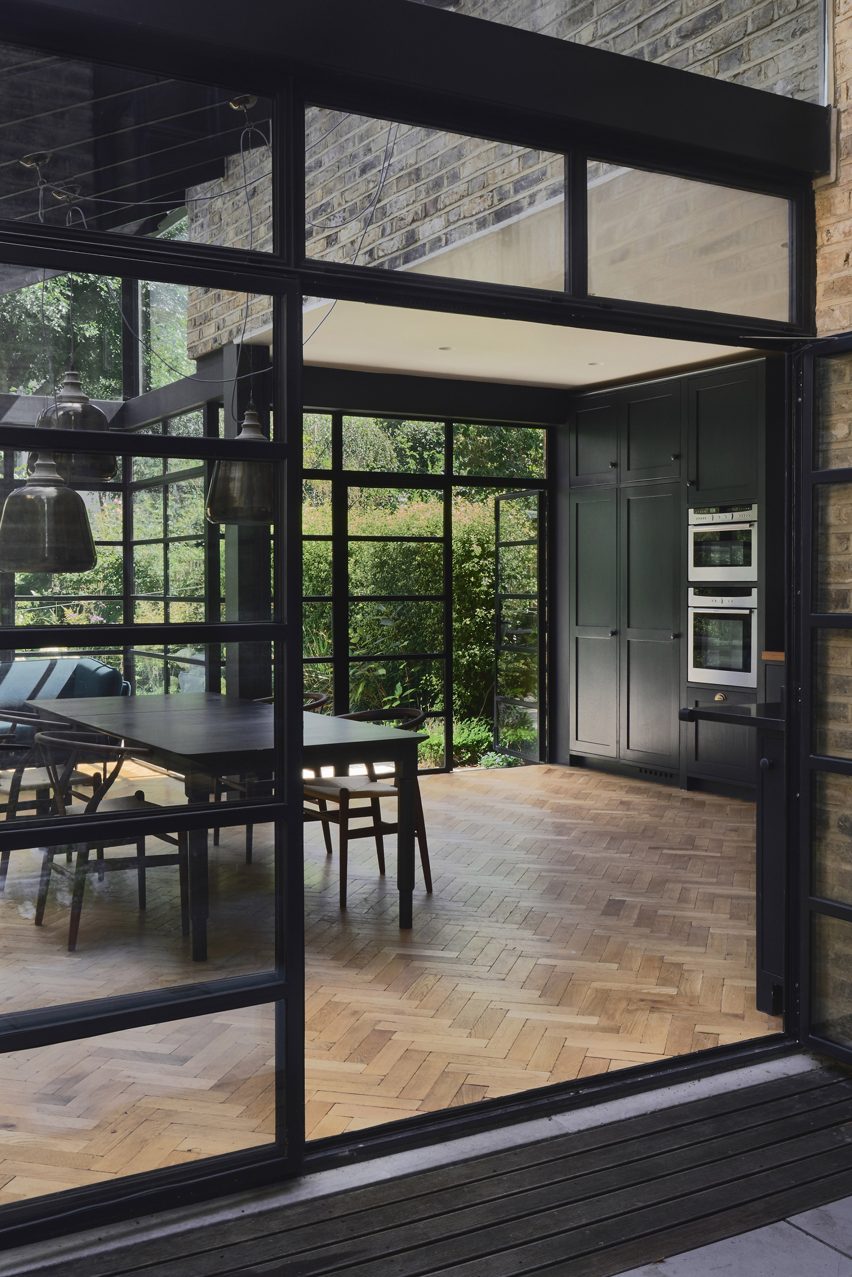
The architects chose Crittall-style glazing – a manufacturer of industrial windows popular in the 1920s and 30s – to encase the single-height space. These black gridded frames also encompass a mono-pitched glass roof.
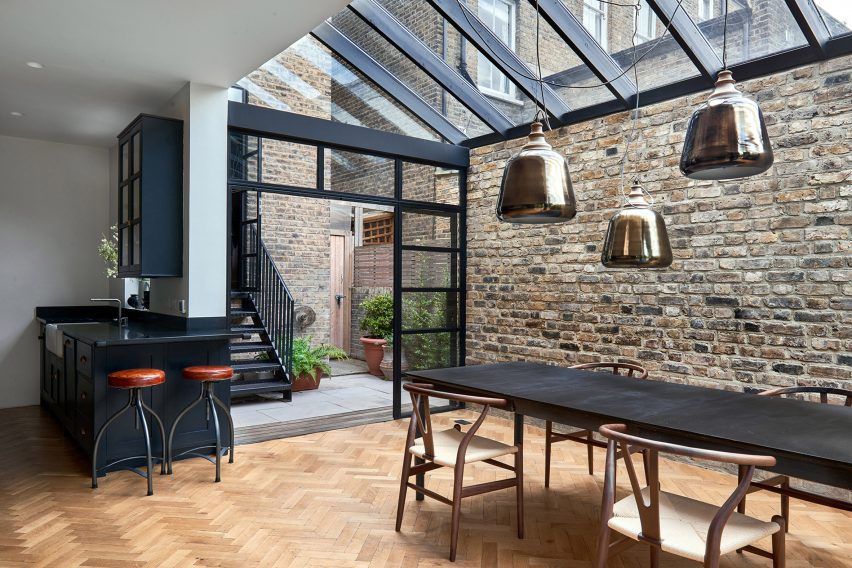
A roof extension was also added to the existing house to create an office, which features a broad band of glazing facing the garden.
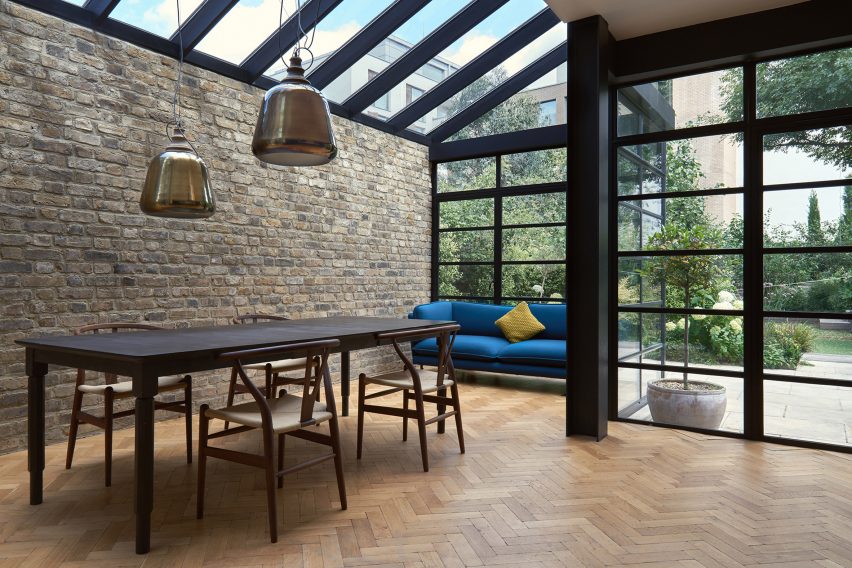
"Crittals were used in order to unify the elevation – fixed glazing, side-hung windows and doors provide a unified and consistent appearance when they are closed," studio co-founder Greg Blee told Dezeen.
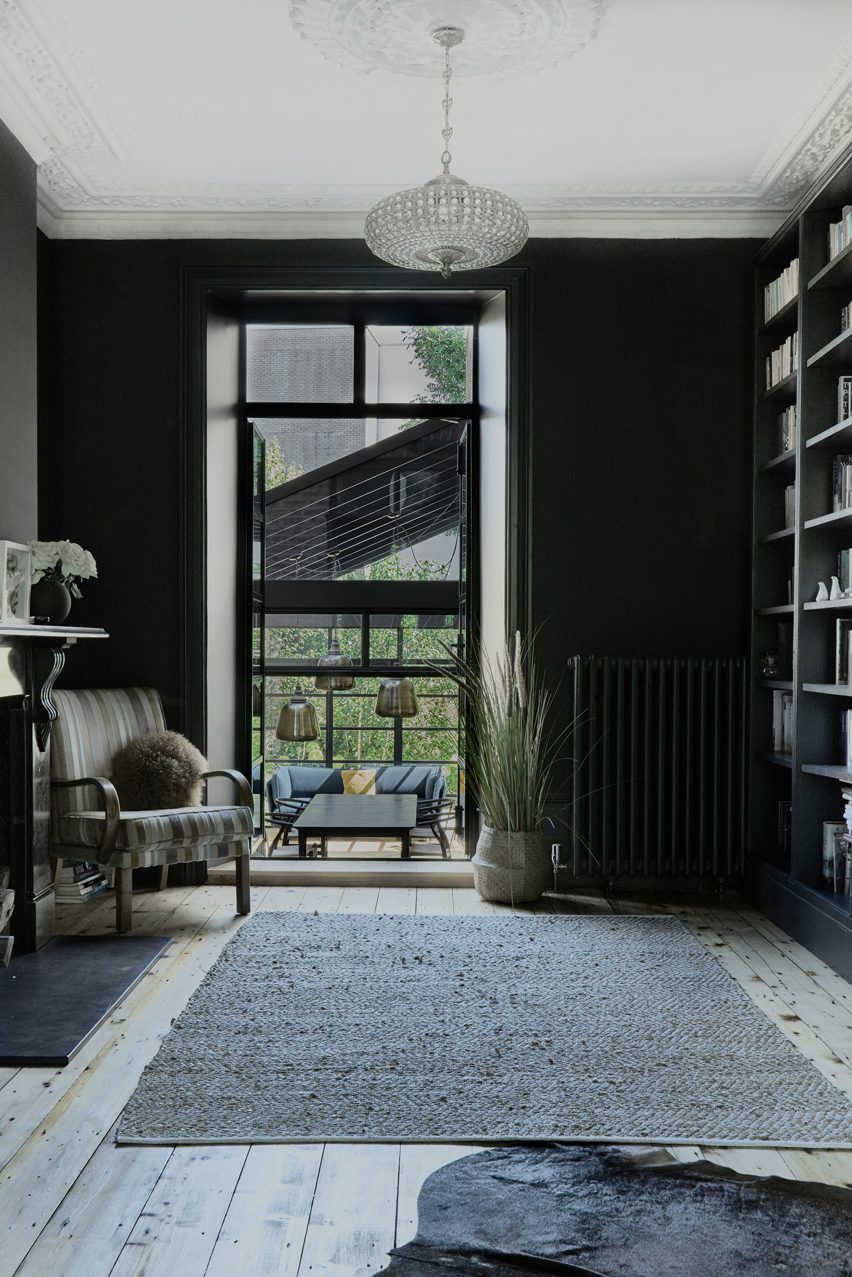
"The frameless glazed side-return extension projects out into the garden, and in doing so creates a planted courtyard to the main house and a light-filled nook, big enough for a sofa," he added.
"The glazed roof slopes down to the neighbouring property to reduce the impact of overshadowing without compromising the feeling of space and volume internally."
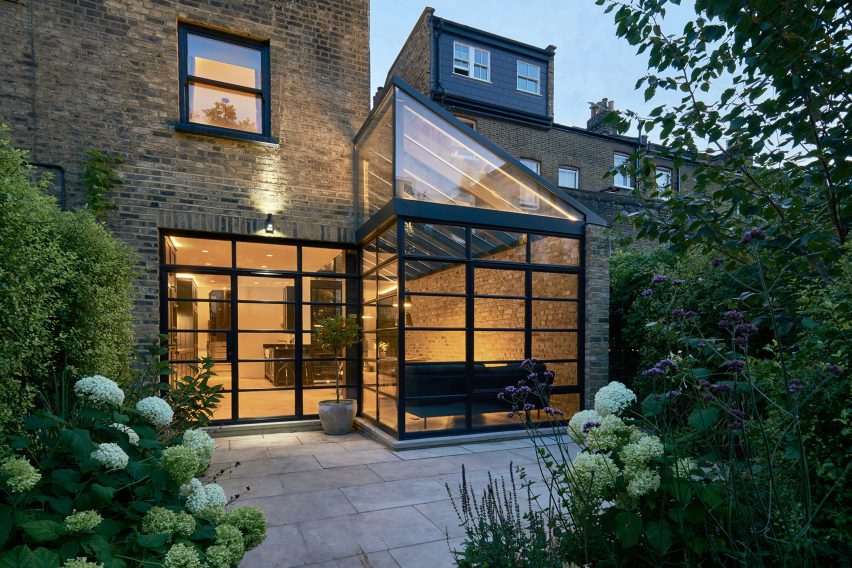
A small courtyard is formed between the extension and the original house, and decorated with pot plants.
Inside the extension, oak parquet flooring, light-coloured brickwork and black-painted timber provide durable surfaces.
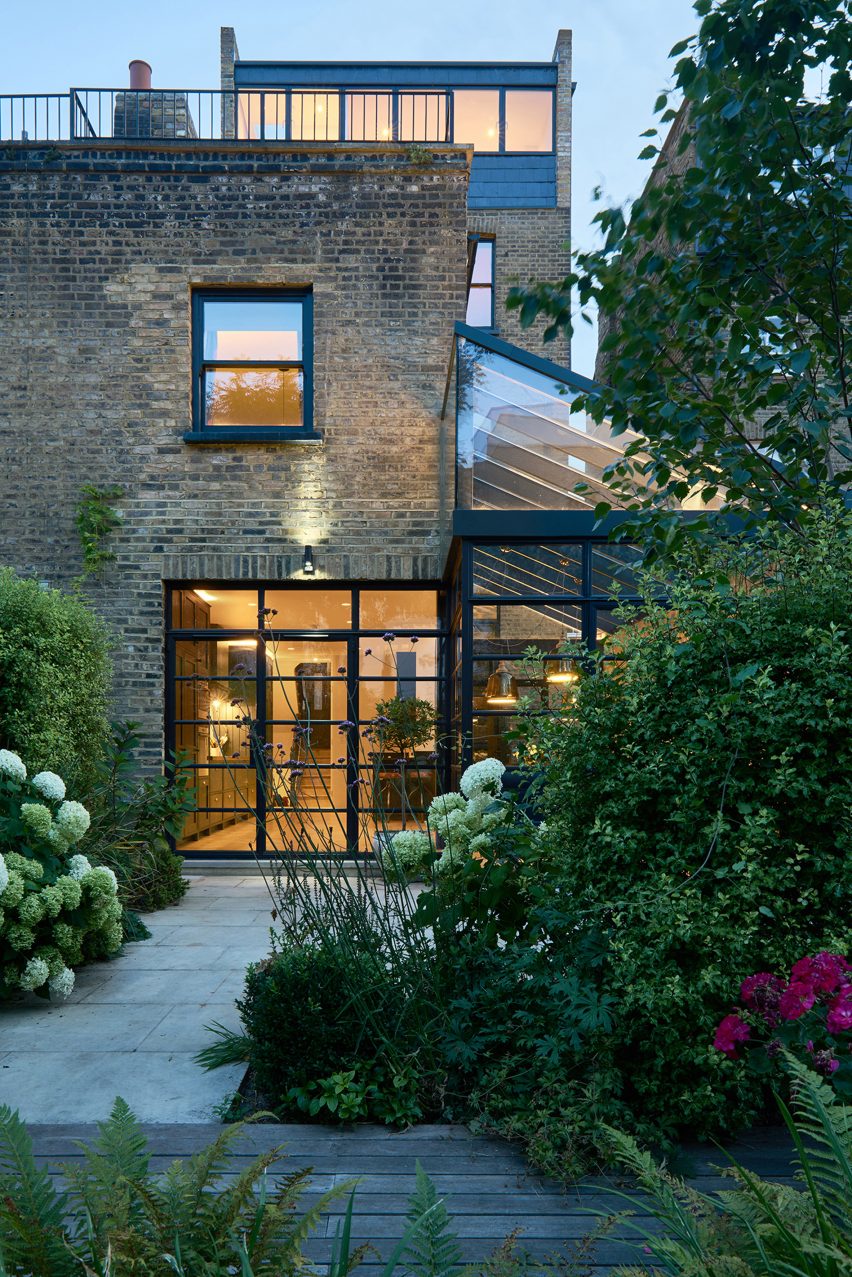
"Hardwearing materials were specified, as this is a large family that love entertaining and they wanted the interior to look better with age," said Blee.
"Black was chosen as the external colour so it would appear recessive against the colours of the mature garden and would appear as shadow at night for the lantern-like pitched roof structure," he added.
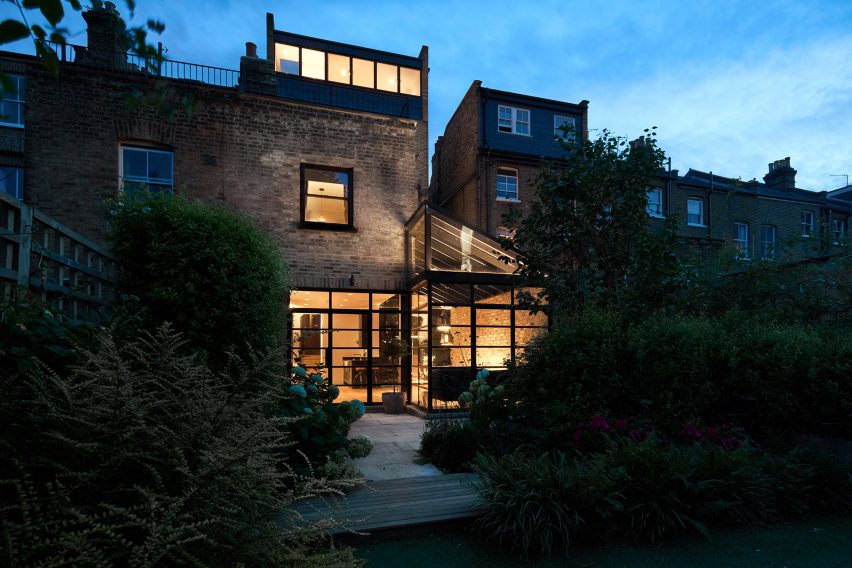
Blee Halligan Architects was co-founded by architects Greg Blee and Lee Halligan. Previously the studio extended a bungalow in Manchester, England, to include three pitched roofs that capture sunlight at different times of day.
Photography is by Robert Battersby.
Project credits:
Architect: Blee Halligan Architects
Contractor: Catalin London
Structural engineer: Michael Barclay Partnership
Joninery: Steve Bennett Joinery
Flooring: Havwoods Parquet
Glazing: Clement Windows