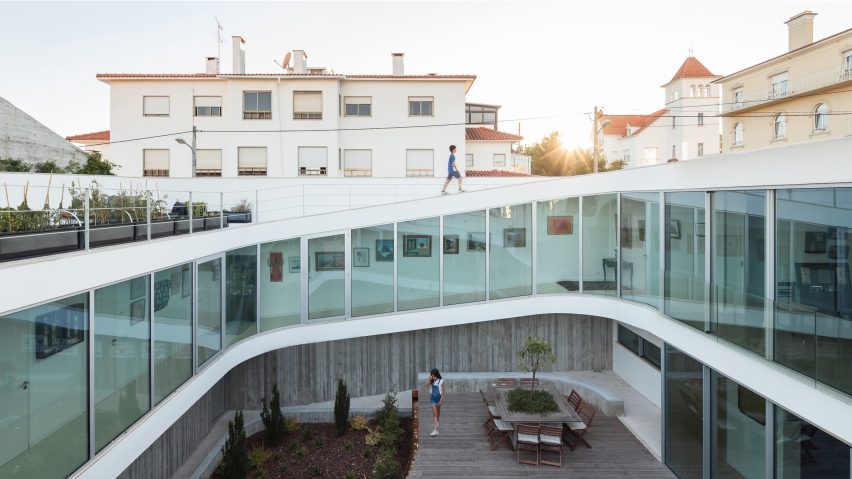
Spiralling walkway surrounds courtyard at Portuguese home by António Costa Lima
A glazed ramp spirals around a courtyard at the centre of this house in the Portuguese town of Estoril, connecting the various living spaces and a garden roof terrace.
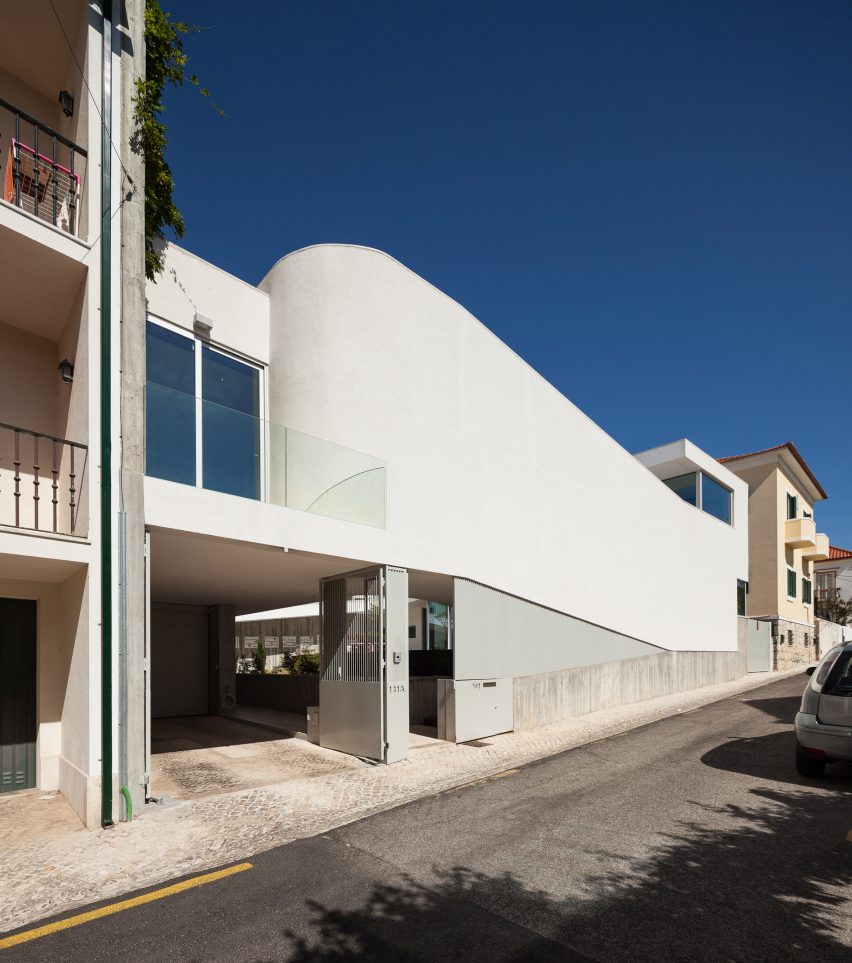
Lisbon-based architect António Costa Lima designed the house for a family that had lived in several places around the world, but that was now looking to settle on the Portuguese Riviera near Lisbon.
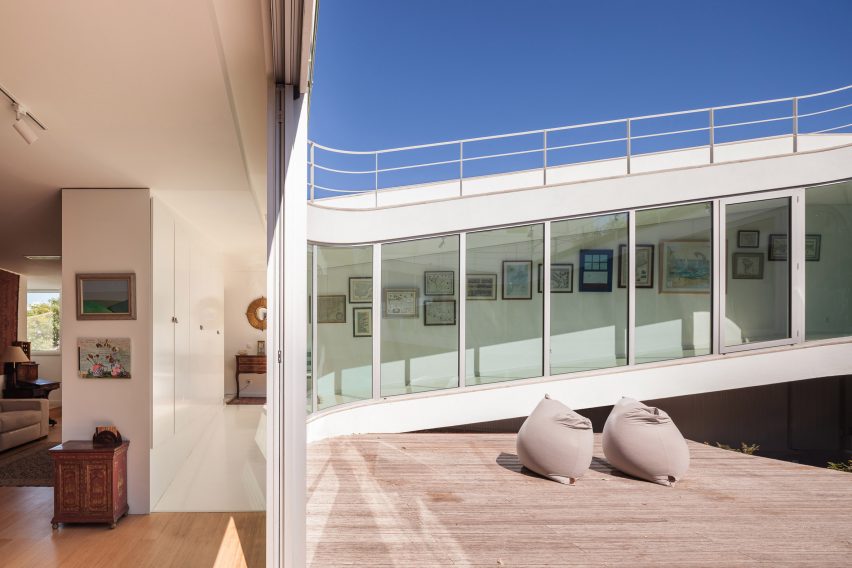
The plot is located in a residential neighbourhood originally developed to accommodate the area's many holiday-makers.
The house's spiralling design is intended to represent the family's journey and also responds directly to its position up against the windowless elevation of its neighbour.
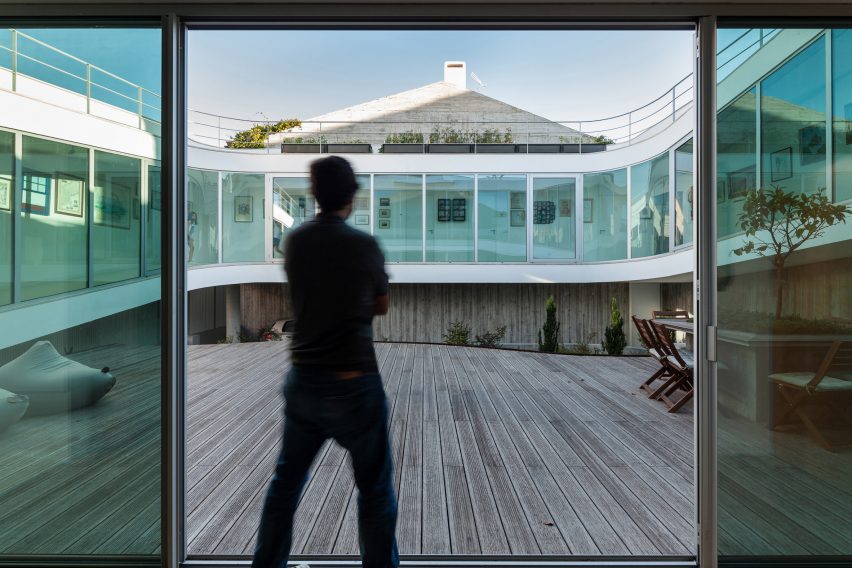
The building presents predominantly opaque surfaces to the streets on either side, with the majority of openings focused inward towards the garden courtyard.
A concrete band at the base of the house reinforces its connection with the street. The rendered volume above features an angled lower edge that hints at the sloping internal layout.
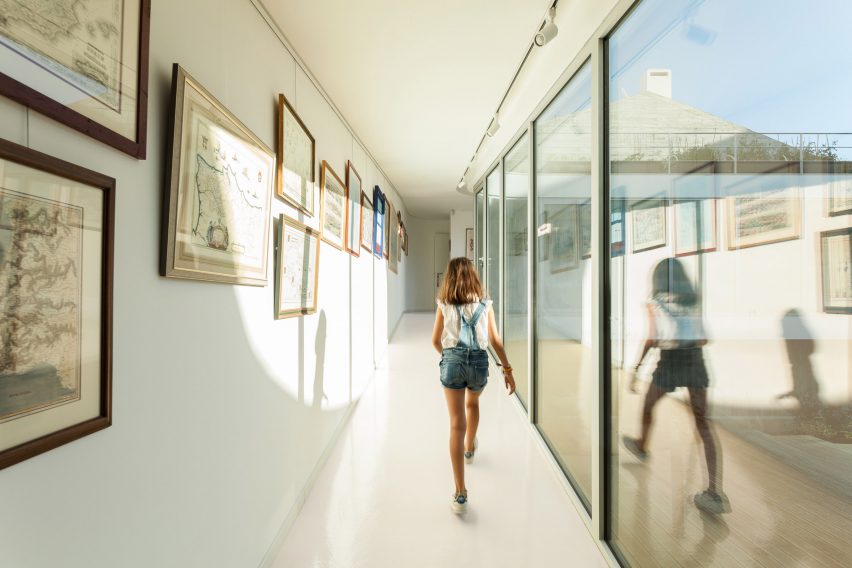
A grille formed of narrow metal louvres partially obscures the garage and entrance, which opens directly onto the courtyard.
Timber steps next to the entrance ascend to a decked platform accommodating a dining area and casual seating overlooking the planted garden.
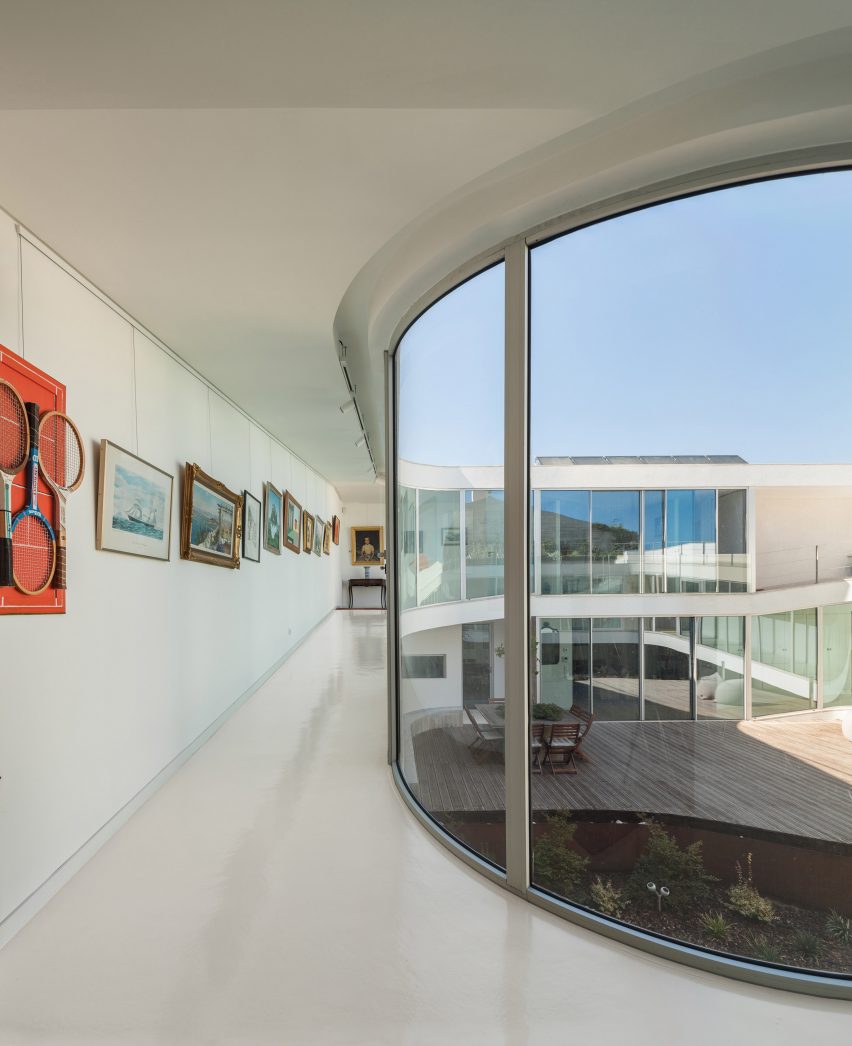
Around the perimeter of the courtyard, a paved ramp flanked by a board-marked concrete wall and sheltered beneath the protruding walkway climbs gradually towards a front door that opens into the main living area and kitchen.
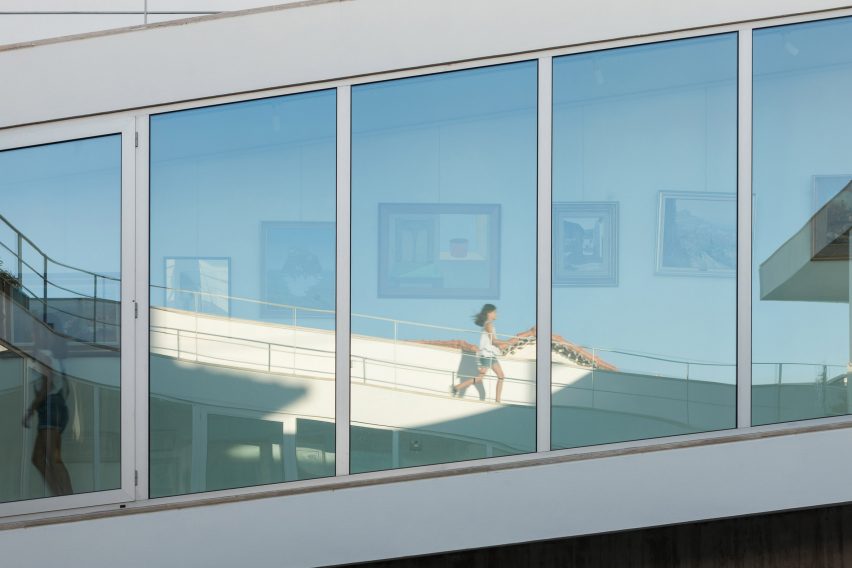
The ramp continues up and around the central void from the lounge towards bedrooms on the opposite side, before finally reaching the master suite and an office at the highest point of the house.
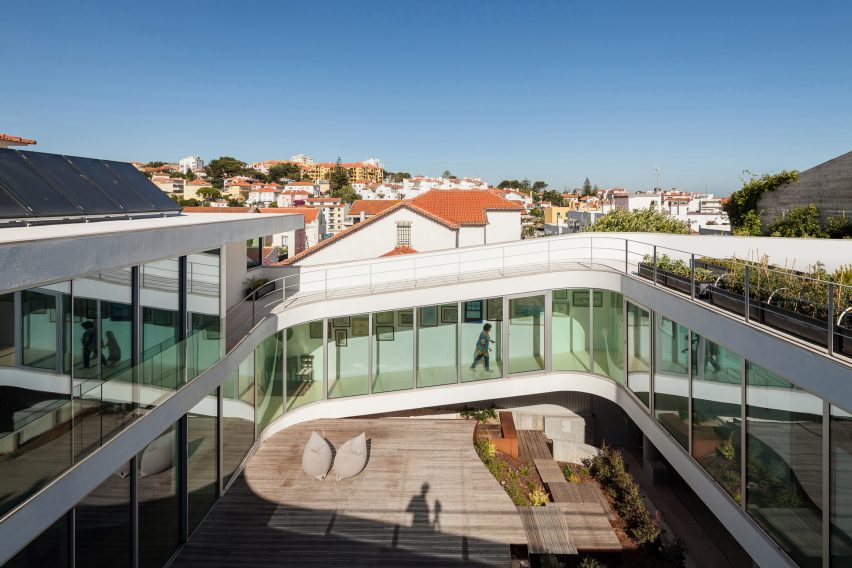
"It is the extension of this route into the house that defines the entire inner and outer space," said Costa Lima.
"The patio results from this continued movement gallery ramp, which defines two distinct altimetric volumes separated from each other through half-floor height."
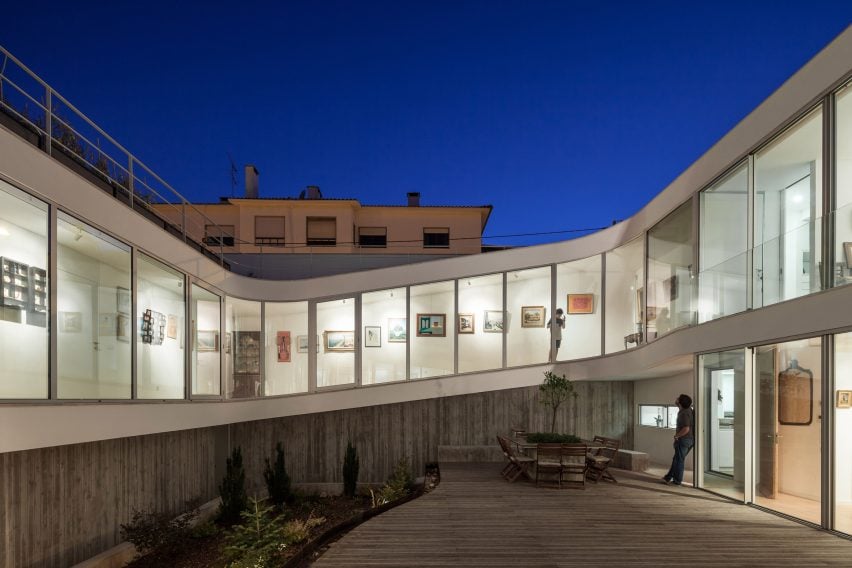
In addition to its main purpose as a circulation area, the ramp is also used as a gallery to present the family's art collection.
The ramp's entirely glazed internal surface ensures natural light floods into the living spaces and provides views of the private courtyard along its length.
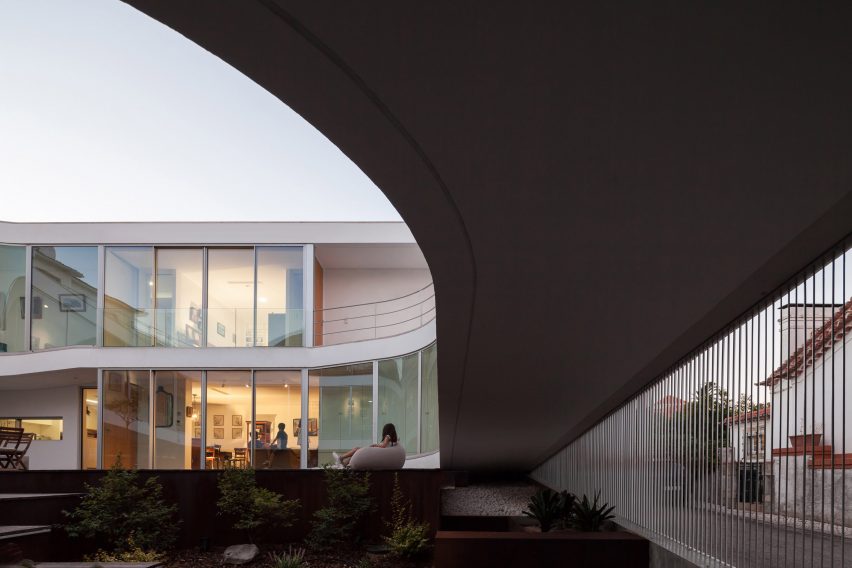
Beyond the master bedroom, the ramp reemerges outdoors and continues towards a flat area of the roof housing potted plants.
The final section of the sloping walkway ascends to a space accommodating solar panels and offering views looking east towards the valley and south to the sea.
Photography is by Francisco Nogueira.